1.448 fotos de baños rústicos
Filtrar por
Presupuesto
Ordenar por:Popular hoy
201 - 220 de 1448 fotos
Artículo 1 de 3
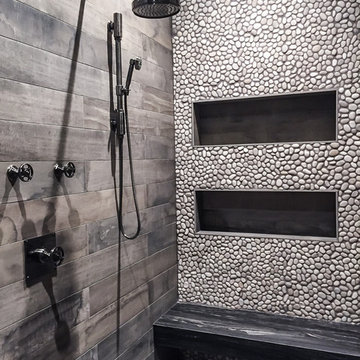
The client's grandkid's shower features Waterworks fixtures with wheel handle controls and a shower slide bar. Wood look tile is very practical and gives a barn wood feeling that contributes to the old west, mine shaft theme. The stone slab bench also mimics wood and the mix of pebble wall tile and hex flooring tiles add to the nostalgic feel. Design by Rochelle Lynne Design, Cochrane, Alberta, Canada
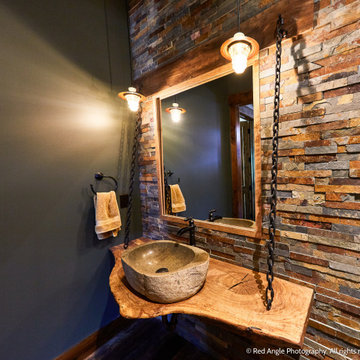
Modelo de cuarto de baño único y flotante rústico de tamaño medio con baldosas y/o azulejos de piedra, aseo y ducha, lavabo sobreencimera, encimera de madera y encimeras marrones
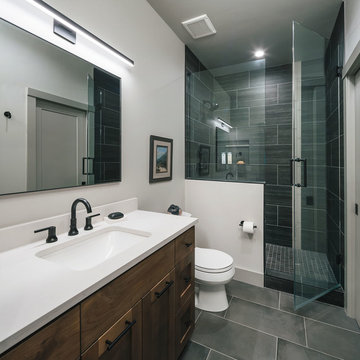
Ejemplo de cuarto de baño rústico de tamaño medio con armarios estilo shaker, puertas de armario marrones, ducha esquinera, sanitario de una pieza, baldosas y/o azulejos grises, aseo y ducha, lavabo encastrado, encimera de cuarzo compacto, ducha con puerta con bisagras y encimeras blancas

One of the only surviving examples of a 14thC agricultural building of this type in Cornwall, the ancient Grade II*Listed Medieval Tithe Barn had fallen into dereliction and was on the National Buildings at Risk Register. Numerous previous attempts to obtain planning consent had been unsuccessful, but a detailed and sympathetic approach by The Bazeley Partnership secured the support of English Heritage, thereby enabling this important building to begin a new chapter as a stunning, unique home designed for modern-day living.
A key element of the conversion was the insertion of a contemporary glazed extension which provides a bridge between the older and newer parts of the building. The finished accommodation includes bespoke features such as a new staircase and kitchen and offers an extraordinary blend of old and new in an idyllic location overlooking the Cornish coast.
This complex project required working with traditional building materials and the majority of the stone, timber and slate found on site was utilised in the reconstruction of the barn.
Since completion, the project has been featured in various national and local magazines, as well as being shown on Homes by the Sea on More4.
The project won the prestigious Cornish Buildings Group Main Award for ‘Maer Barn, 14th Century Grade II* Listed Tithe Barn Conversion to Family Dwelling’.
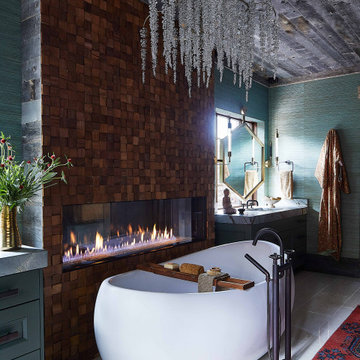
This beautiful bathroom features his and hers sinks separated by a reclaimed wood, ribbon-fireplace. A mini crystal chandelier hangs above a white, free standing bath tub. The turquoise, textured wallpaper brings vibrancy into the design, and couples nicely with the blue and red area rug.
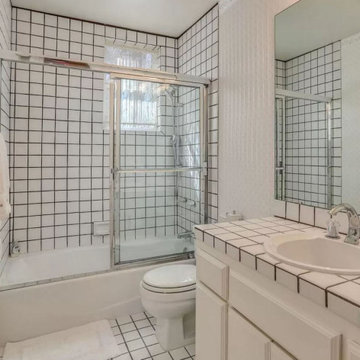
Luxury mountain home located in Idyllwild, CA. Full home design of this 3 story home. Luxury finishes, antiques, and touches of the mountain make this home inviting to everyone that visits this home nestled next to a creek in the quiet mountains.
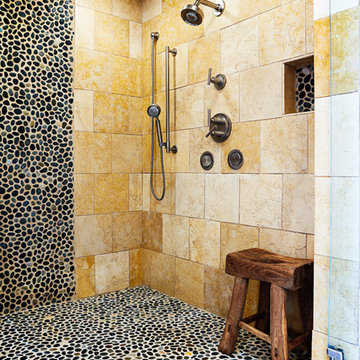
Photography: Tom Eells
Imagen de cuarto de baño principal rústico grande con ducha empotrada, suelo de baldosas tipo guijarro, suelo de baldosas tipo guijarro, armarios con paneles empotrados, puertas de armario de madera en tonos medios, lavabo sobreencimera y ducha con puerta con bisagras
Imagen de cuarto de baño principal rústico grande con ducha empotrada, suelo de baldosas tipo guijarro, suelo de baldosas tipo guijarro, armarios con paneles empotrados, puertas de armario de madera en tonos medios, lavabo sobreencimera y ducha con puerta con bisagras
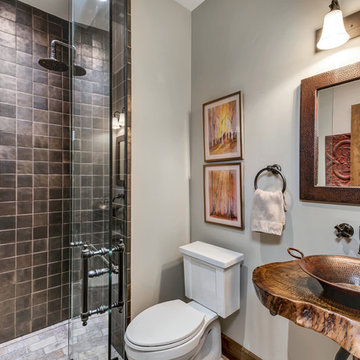
Brad Scott Photography
Ejemplo de cuarto de baño rural pequeño con armarios abiertos, puertas de armario marrones, ducha a ras de suelo, sanitario de una pieza, baldosas y/o azulejos marrones, baldosas y/o azulejos de metal, paredes grises, suelo de baldosas de porcelana, aseo y ducha, lavabo sobreencimera, encimera de madera, suelo multicolor, ducha abierta y encimeras marrones
Ejemplo de cuarto de baño rural pequeño con armarios abiertos, puertas de armario marrones, ducha a ras de suelo, sanitario de una pieza, baldosas y/o azulejos marrones, baldosas y/o azulejos de metal, paredes grises, suelo de baldosas de porcelana, aseo y ducha, lavabo sobreencimera, encimera de madera, suelo multicolor, ducha abierta y encimeras marrones
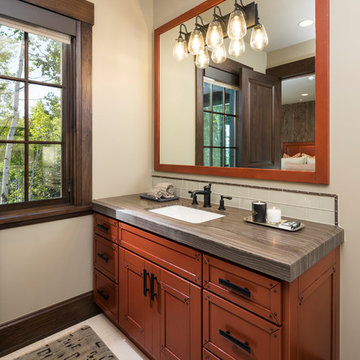
Joshua Caldwell
Ejemplo de cuarto de baño rural extra grande con encimera de mármol, armarios con paneles empotrados, puertas de armario marrones, baldosas y/o azulejos de cemento, paredes blancas, lavabo bajoencimera, suelo beige y encimeras grises
Ejemplo de cuarto de baño rural extra grande con encimera de mármol, armarios con paneles empotrados, puertas de armario marrones, baldosas y/o azulejos de cemento, paredes blancas, lavabo bajoencimera, suelo beige y encimeras grises
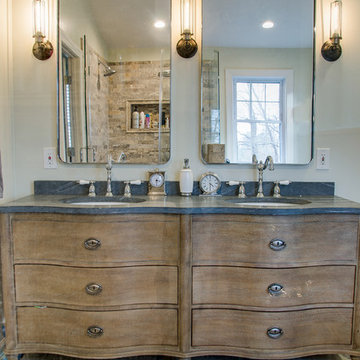
Dimitar Yankov
Imagen de cuarto de baño principal rural de tamaño medio con armarios tipo mueble, puertas de armario marrones, bañera con patas, ducha esquinera, sanitario de dos piezas, baldosas y/o azulejos de piedra, paredes beige, suelo de travertino y encimera de mármol
Imagen de cuarto de baño principal rural de tamaño medio con armarios tipo mueble, puertas de armario marrones, bañera con patas, ducha esquinera, sanitario de dos piezas, baldosas y/o azulejos de piedra, paredes beige, suelo de travertino y encimera de mármol
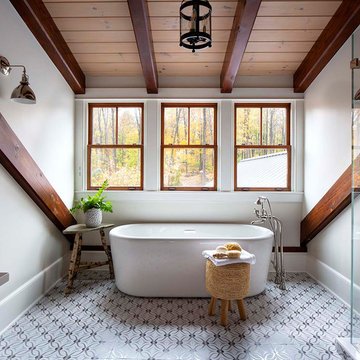
The second floor bath is an integral part of one of three guest suites.
Foto de cuarto de baño rústico de tamaño medio con armarios tipo mueble, puertas de armario de madera clara, bañera exenta, ducha empotrada, sanitario de una pieza, baldosas y/o azulejos blancos, baldosas y/o azulejos de cemento, paredes blancas, suelo de baldosas de cerámica, lavabo bajoencimera, encimera de cuarcita, suelo gris, ducha con puerta con bisagras y encimeras blancas
Foto de cuarto de baño rústico de tamaño medio con armarios tipo mueble, puertas de armario de madera clara, bañera exenta, ducha empotrada, sanitario de una pieza, baldosas y/o azulejos blancos, baldosas y/o azulejos de cemento, paredes blancas, suelo de baldosas de cerámica, lavabo bajoencimera, encimera de cuarcita, suelo gris, ducha con puerta con bisagras y encimeras blancas
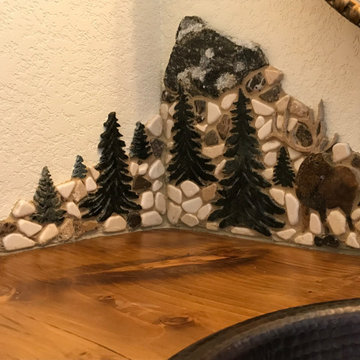
Close up of left side shows a sandstone elk with travertine antlers surrounded by green granite pine trees with a natural stone mountain in the background. The Elk is looking at the bugling elk to the right up on a ledge issuing a challenge. my lady bug signature and a little chunk of amethyst to add some good vibes (protection and peace).
I used a flexible shaft to detail the pine trees and loved how that came out!
Added some white marble for snow; for cleansing, healing and serenity.

Beautiful and Elegant Mountain Home
Custom home built in Canmore, Alberta interior design by award winning team.
Interior Design by : The Interior Design Group.
Contractor: Bob Kocian - Distintive Homes Canmore
Kitchen and Millwork: Frank Funk ~ Bow Valley Kitchens
Bob Young - Photography
Dauter Stone
Wolseley Inc.
Fifth Avenue Kitchens and Bath
Starlight Lighting
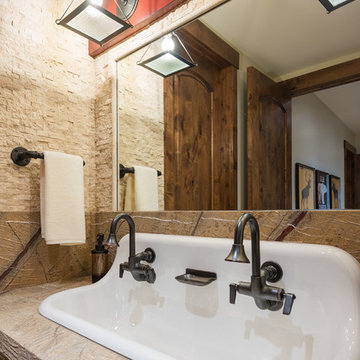
Luxury Home built by Cameo Homes Inc. in Promontory, Park City, Utah for the 2016 Park City Area Showcase of Homes.
Picture Credit: Lucy Call
Park City Home Builders
http://cameohomesinc.com/
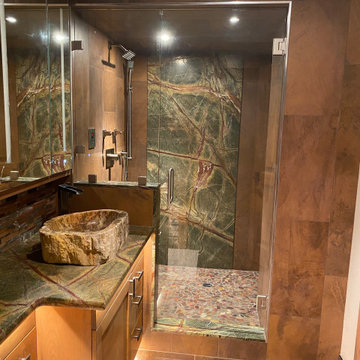
granite
tile
alder
steam shower
Ejemplo de cuarto de baño principal rústico pequeño con armarios estilo shaker, puertas de armario marrones, ducha empotrada, sanitario de dos piezas, baldosas y/o azulejos marrones, baldosas y/o azulejos de vidrio, paredes beige, suelo de baldosas de porcelana, lavabo encastrado, encimera de granito, suelo marrón, ducha con puerta con bisagras y encimeras multicolor
Ejemplo de cuarto de baño principal rústico pequeño con armarios estilo shaker, puertas de armario marrones, ducha empotrada, sanitario de dos piezas, baldosas y/o azulejos marrones, baldosas y/o azulejos de vidrio, paredes beige, suelo de baldosas de porcelana, lavabo encastrado, encimera de granito, suelo marrón, ducha con puerta con bisagras y encimeras multicolor

Master bathrooms mosaic tile shower with a built-in shower bench.
Foto de cuarto de baño principal y doble rústico extra grande con armarios con paneles empotrados, puertas de armario marrones, bañera exenta, ducha empotrada, sanitario de una pieza, baldosas y/o azulejos multicolor, baldosas y/o azulejos de porcelana, paredes blancas, suelo de madera oscura, lavabo bajoencimera, encimera de mármol, suelo multicolor, ducha con puerta con bisagras, encimeras multicolor, banco de ducha y ladrillo
Foto de cuarto de baño principal y doble rústico extra grande con armarios con paneles empotrados, puertas de armario marrones, bañera exenta, ducha empotrada, sanitario de una pieza, baldosas y/o azulejos multicolor, baldosas y/o azulejos de porcelana, paredes blancas, suelo de madera oscura, lavabo bajoencimera, encimera de mármol, suelo multicolor, ducha con puerta con bisagras, encimeras multicolor, banco de ducha y ladrillo
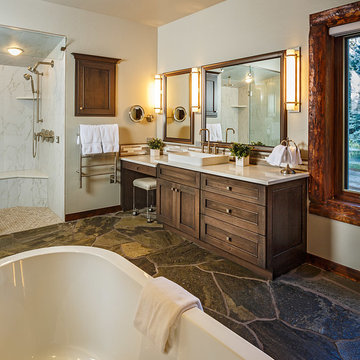
The Master Bath was demolished and the floor plan change quite a bit but we were able to keep most of the glorious stone floor and add to it. The stone mason was so gifted you really cannot tell the line between new and existing. Chris Marona
Tim Flanagan Architect
Veritas General Contractor
Finewood Interiors for cabinetry
Light and Tile Art for lighting and tile and counter tops.
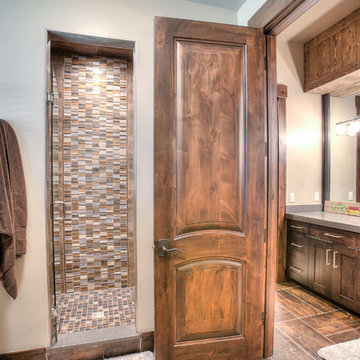
Imagen de cuarto de baño rústico de tamaño medio con armarios estilo shaker, puertas de armario de madera en tonos medios, ducha empotrada, sanitario de dos piezas, baldosas y/o azulejos multicolor, azulejos en listel, paredes beige, suelo de pizarra, aseo y ducha, lavabo bajoencimera y encimera de acrílico
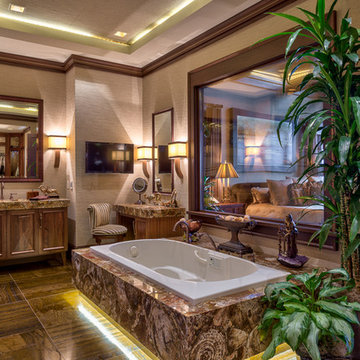
Foto de cuarto de baño principal rural grande con puertas de armario de madera oscura, bañera encastrada, ducha empotrada, baldosas y/o azulejos beige, baldosas y/o azulejos marrones, paredes beige, lavabo bajoencimera, armarios con paneles empotrados, baldosas y/o azulejos de mármol, suelo de mármol y encimera de mármol
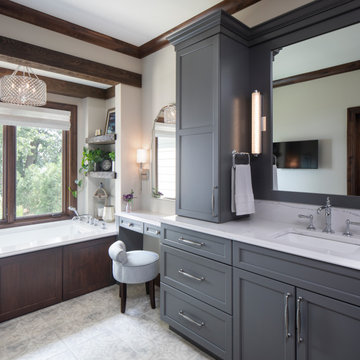
Builder: Michels Homes
Cabinetry Design: Megan Dent
Interior Design: Jami Ludens, Studio M Interiors
Photography: Landmark Photography
Diseño de cuarto de baño principal y a medida rústico grande
Diseño de cuarto de baño principal y a medida rústico grande
1.448 fotos de baños rústicos
11

