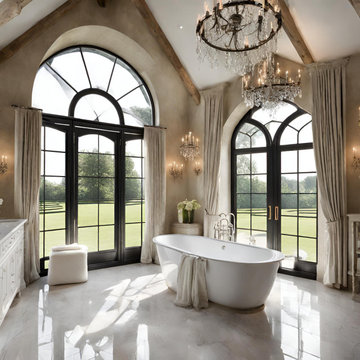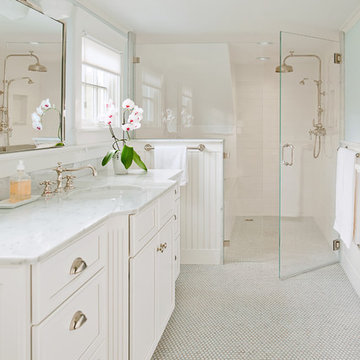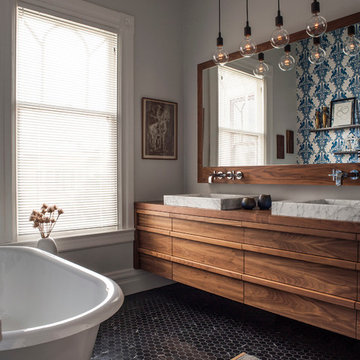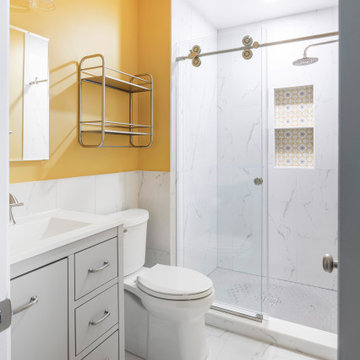17.667 fotos de baños contemporáneos
Filtrar por
Presupuesto
Ordenar por:Popular hoy
1 - 20 de 17.667 fotos
Artículo 1 de 3

Baron Construction and Remodeling
Bathroom Design and Remodeling
Design Build General Contractor
Photography by Agnieszka Jakubowicz
Diseño de cuarto de baño principal, doble y a medida actual grande con armarios con paneles lisos, ducha a ras de suelo, baldosas y/o azulejos blancos, baldosas y/o azulejos grises, paredes grises, lavabo bajoencimera, encimeras grises, puertas de armario de madera oscura, baldosas y/o azulejos de mármol, suelo de mármol, encimera de cuarzo compacto, suelo gris y ducha abierta
Diseño de cuarto de baño principal, doble y a medida actual grande con armarios con paneles lisos, ducha a ras de suelo, baldosas y/o azulejos blancos, baldosas y/o azulejos grises, paredes grises, lavabo bajoencimera, encimeras grises, puertas de armario de madera oscura, baldosas y/o azulejos de mármol, suelo de mármol, encimera de cuarzo compacto, suelo gris y ducha abierta

Large master bath with custom floating cabinets, double undermount sinks, wall mounted faucets, recessed mirrors, limestone floors, large walk-in shower with glass doors opening into private patio.
Photo by Robinette Architects, Inc.

Dorset country bathroom with 2 arched doors and marble floors
Ejemplo de cuarto de baño principal y doble contemporáneo grande con bañera exenta, suelo de mármol, encimera de granito, suelo gris y vigas vistas
Ejemplo de cuarto de baño principal y doble contemporáneo grande con bañera exenta, suelo de mármol, encimera de granito, suelo gris y vigas vistas

The natural light highlights the patina of green hand-glazed tiles, concrete bath and hanging plants
Imagen de cuarto de baño principal y flotante actual de tamaño medio con armarios con paneles lisos, puertas de armario verdes, bañera empotrada, baldosas y/o azulejos verdes, baldosas y/o azulejos de cerámica, suelo de cemento, encimera de mármol, ducha abierta, encimeras verdes, combinación de ducha y bañera, suelo gris y hornacina
Imagen de cuarto de baño principal y flotante actual de tamaño medio con armarios con paneles lisos, puertas de armario verdes, bañera empotrada, baldosas y/o azulejos verdes, baldosas y/o azulejos de cerámica, suelo de cemento, encimera de mármol, ducha abierta, encimeras verdes, combinación de ducha y bañera, suelo gris y hornacina

Jack’s Point is Horizon Homes' new display home at the HomeQuest Village in Bella Vista in Sydney.
Inspired by architectural designs seen on a trip to New Zealand, we wanted to create a contemporary home that would sit comfortably in the streetscapes of the established neighbourhoods we regularly build in.
The gable roofline is bold and dramatic, but pairs well if built next to a traditional Australian home.
Throughout the house, the design plays with contemporary and traditional finishes, creating a timeless family home that functions well for the modern family.
On the ground floor, you’ll find a spacious dining, family lounge and kitchen (with butler’s pantry) leading onto a large, undercover alfresco and pool entertainment area. A real feature of the home is the magnificent staircase and screen, which defines a formal lounge area. There’s also a wine room, guest bedroom and, of course, a bathroom, laundry and mudroom.
The display home has a further four family bedrooms upstairs – the primary has a luxurious walk-in robe, en suite bathroom and a private balcony. There’s also a private upper lounge – a perfect place to relax with a book.
Like all of our custom designs, the display home was designed to maximise quality light, airflow and space for the block it was built on. We invite you to visit Jack’s Point and we hope it inspires some ideas for your own custom home.

Adding oak timber veneer cabinetry against a neutral palette made the bathroom very inviting and day spa esk especially with the warm feature light under the shower bench seat.
The triple mirrored cabinet provides an abundance of eye level storage.

Custom master bath renovation designed for spa-like experience. Contemporary custom floating washed oak vanity with Virginia Soapstone top, tambour wall storage, brushed gold wall-mounted faucets. Concealed light tape illuminating volume ceiling, tiled shower with privacy glass window to exterior; matte pedestal tub. Niches throughout for organized storage.

Powder Room
Foto de aseo flotante actual pequeño con armarios con paneles lisos, puertas de armario negras, paredes grises, encimera de cuarzo compacto, encimeras blancas y papel pintado
Foto de aseo flotante actual pequeño con armarios con paneles lisos, puertas de armario negras, paredes grises, encimera de cuarzo compacto, encimeras blancas y papel pintado

Modelo de cuarto de baño principal, doble, flotante y abovedado actual de tamaño medio con armarios con paneles lisos, puertas de armario de madera clara, bañera exenta, baldosas y/o azulejos grises, baldosas y/o azulejos de mármol, paredes marrones, suelo de pizarra, lavabo sobreencimera, encimera de cuarcita, suelo negro, encimeras blancas, madera, vigas vistas y madera

Ejemplo de cuarto de baño principal, doble y a medida actual grande con armarios con paneles lisos, puertas de armario de madera clara, bañera exenta, ducha doble, baldosas y/o azulejos grises, baldosas y/o azulejos de porcelana, paredes blancas, suelo de baldosas de porcelana, lavabo bajoencimera, encimera de cuarzo compacto, suelo gris, ducha con puerta con bisagras y encimeras blancas

Ejemplo de cuarto de baño principal actual grande con armarios con paneles lisos, puertas de armario de madera en tonos medios, bañera exenta, paredes grises, suelo beige, ducha con puerta con bisagras, ducha esquinera, baldosas y/o azulejos blancos, baldosas y/o azulejos de porcelana, suelo de cemento, lavabo bajoencimera, encimera de acrílico, ventanas y espejo con luz

Ejemplo de cuarto de baño principal contemporáneo grande con armarios con paneles lisos, puertas de armario de madera oscura, paredes blancas, lavabo sobreencimera, baldosas y/o azulejos beige, azulejos en listel, encimera de cuarzo compacto, bañera exenta, ducha a ras de suelo, sanitario de una pieza, suelo de mármol, suelo blanco y ducha abierta

Photo Credit: Matt Edington
Ejemplo de aseo contemporáneo con lavabo sobreencimera, armarios tipo mueble, puertas de armario de madera en tonos medios, encimera de mármol, baldosas y/o azulejos beige, baldosas y/o azulejos de vidrio y paredes grises
Ejemplo de aseo contemporáneo con lavabo sobreencimera, armarios tipo mueble, puertas de armario de madera en tonos medios, encimera de mármol, baldosas y/o azulejos beige, baldosas y/o azulejos de vidrio y paredes grises

Designed by Jamie Thibeault
Photo Copyright (c) Julie Megnia Photography (www.juliemegniaphotography.com)
Diseño de cuarto de baño actual con encimera de mármol, puertas de armario blancas, ducha a ras de suelo y suelo con mosaicos de baldosas
Diseño de cuarto de baño actual con encimera de mármol, puertas de armario blancas, ducha a ras de suelo y suelo con mosaicos de baldosas

The goal of this project was to upgrade the builder grade finishes and create an ergonomic space that had a contemporary feel. This bathroom transformed from a standard, builder grade bathroom to a contemporary urban oasis. This was one of my favorite projects, I know I say that about most of my projects but this one really took an amazing transformation. By removing the walls surrounding the shower and relocating the toilet it visually opened up the space. Creating a deeper shower allowed for the tub to be incorporated into the wet area. Adding a LED panel in the back of the shower gave the illusion of a depth and created a unique storage ledge. A custom vanity keeps a clean front with different storage options and linear limestone draws the eye towards the stacked stone accent wall.
Houzz Write Up: https://www.houzz.com/magazine/inside-houzz-a-chopped-up-bathroom-goes-streamlined-and-swank-stsetivw-vs~27263720
The layout of this bathroom was opened up to get rid of the hallway effect, being only 7 foot wide, this bathroom needed all the width it could muster. Using light flooring in the form of natural lime stone 12x24 tiles with a linear pattern, it really draws the eye down the length of the room which is what we needed. Then, breaking up the space a little with the stone pebble flooring in the shower, this client enjoyed his time living in Japan and wanted to incorporate some of the elements that he appreciated while living there. The dark stacked stone feature wall behind the tub is the perfect backdrop for the LED panel, giving the illusion of a window and also creates a cool storage shelf for the tub. A narrow, but tasteful, oval freestanding tub fit effortlessly in the back of the shower. With a sloped floor, ensuring no standing water either in the shower floor or behind the tub, every thought went into engineering this Atlanta bathroom to last the test of time. With now adequate space in the shower, there was space for adjacent shower heads controlled by Kohler digital valves. A hand wand was added for use and convenience of cleaning as well. On the vanity are semi-vessel sinks which give the appearance of vessel sinks, but with the added benefit of a deeper, rounded basin to avoid splashing. Wall mounted faucets add sophistication as well as less cleaning maintenance over time. The custom vanity is streamlined with drawers, doors and a pull out for a can or hamper.
A wonderful project and equally wonderful client. I really enjoyed working with this client and the creative direction of this project.
Brushed nickel shower head with digital shower valve, freestanding bathtub, curbless shower with hidden shower drain, flat pebble shower floor, shelf over tub with LED lighting, gray vanity with drawer fronts, white square ceramic sinks, wall mount faucets and lighting under vanity. Hidden Drain shower system. Atlanta Bathroom.

Ejemplo de aseo contemporáneo de tamaño medio con lavabo bajoencimera, armarios con paneles lisos, puertas de armario azules, encimera de cuarzo compacto y encimeras blancas

David Livingston
Diseño de cuarto de baño contemporáneo con bañera con patas, suelo con mosaicos de baldosas y suelo negro
Diseño de cuarto de baño contemporáneo con bañera con patas, suelo con mosaicos de baldosas y suelo negro

Imagen de cuarto de baño principal, único y de pie contemporáneo de tamaño medio con armarios tipo mueble, puertas de armario grises, ducha empotrada, sanitario de dos piezas, baldosas y/o azulejos blancos, baldosas y/o azulejos de porcelana, paredes amarillas, suelo de baldosas de porcelana, lavabo bajoencimera, encimera de mármol, suelo blanco, ducha con puerta corredera, encimeras blancas y hornacina

Water room for two! With a double shower, double hinged glass door and free standing tub, this warm beige tiled water room is the hallmark of simple luxury. It also features a hidden niche, a hemlock ceiling and brushed nickle fixtures paired with a majestic view.

This beautiful principle suite is like a beautiful retreat from the world. Created to exaggerate a sense of calm and beauty. The tiles look like wood to give a sense of warmth, with the added detail of brass finishes. the bespoke vanity unity made from marble is the height of glamour. The large scale mirrored cabinets, open the space and reflect the light from the original victorian windows, with a view onto the pink blossom outside.
17.667 fotos de baños contemporáneos
1

