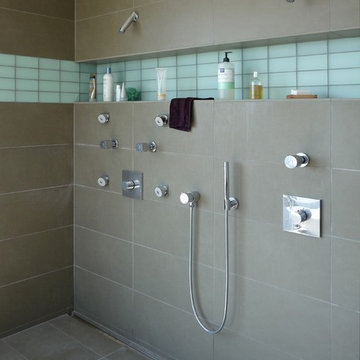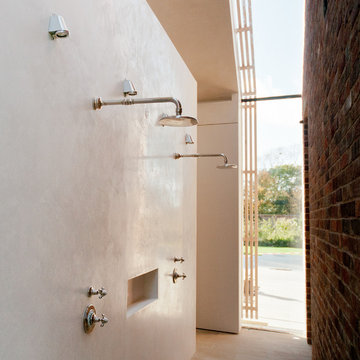38 fotos de baños rectangulares
Filtrar por
Presupuesto
Ordenar por:Popular hoy
1 - 20 de 38 fotos
Artículo 1 de 3

Aaron Leitz Photography
Diseño de cuarto de baño rectangular contemporáneo con lavabo de seno grande, armarios con paneles lisos, puertas de armario de madera en tonos medios, bañera encastrada sin remate, ducha esquinera y baldosas y/o azulejos blancos
Diseño de cuarto de baño rectangular contemporáneo con lavabo de seno grande, armarios con paneles lisos, puertas de armario de madera en tonos medios, bañera encastrada sin remate, ducha esquinera y baldosas y/o azulejos blancos

This large bathroom is a modern luxury with stand alone bathtub and frameless glass shower.
Call GoodFellas Construction for a free estimate!
GoodFellasConstruction.com
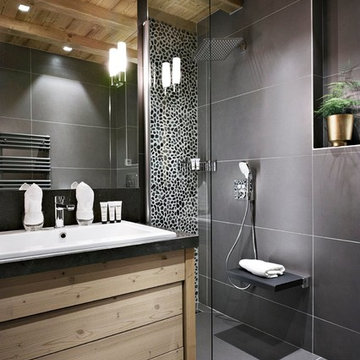
Ludovic di Orio
Diseño de cuarto de baño rectangular contemporáneo de tamaño medio con armarios con paneles lisos, puertas de armario de madera clara, baldosas y/o azulejos negros, paredes negras, lavabo encastrado, ducha a ras de suelo, baldosas y/o azulejos de cerámica, suelo de baldosas de cerámica y aseo y ducha
Diseño de cuarto de baño rectangular contemporáneo de tamaño medio con armarios con paneles lisos, puertas de armario de madera clara, baldosas y/o azulejos negros, paredes negras, lavabo encastrado, ducha a ras de suelo, baldosas y/o azulejos de cerámica, suelo de baldosas de cerámica y aseo y ducha
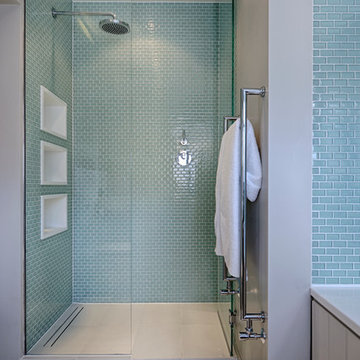
© Marco Joe Fazio, LBIPP
Diseño de cuarto de baño rectangular contemporáneo con ducha empotrada, baldosas y/o azulejos azules, baldosas y/o azulejos de vidrio y paredes grises
Diseño de cuarto de baño rectangular contemporáneo con ducha empotrada, baldosas y/o azulejos azules, baldosas y/o azulejos de vidrio y paredes grises
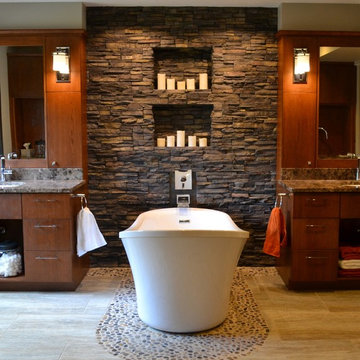
The goal of this master suite remodel was to design a luxurious yet simple environment that was not only beautiful but also comfortable, and designer Lori Wiles brought the transformation to life.
The remodel was a transformation of the unused storage area in the bottom level of the clients’ home. Wiles' creative problem solving did more than just hide basement remodel problems like low ductwork and poorly located pipes. Instead, these obstacles served as a source of inspiration for some of the most interesting aspects of her design, such as the angular wood-paneled headboard wall with built-in nightstands.
Following a stone, fire, water, and wood theme, the materials used in this master suite strongly relate to nature. Water flows to the tub from the stone accent wall in the bathroom, and an opposing stone wall in the bedroom creates a dramatic backdrop for a seating area. Both walls contain candle-filled niches and Cherry wood is employed throughout, creating warmth and continuity.
To further achieve the natural look and feel of the bathroom, Wiles incorporated a variety of stones. The shower and immediate area around the freestanding tub feature pebble accent flooring that complement the surrounding large, rectangular tile floors. Eldorado Stone’s Black River Stacked Stone was chosen because it offered different textures and dimensions of the black, rugged, stacked stone, resulting in an organic environment that provides relief from the flat surfaces.
By using quality materials such as Eldorado Stone, designer Lori Wiles was able to create a zen-like space that exceeded her client’s expectations.
Eldorado Stone Profile Featured: Black River Stacked Stone installed with a Dry-Stack grout technique
Designer: Lori Wiles Design
Website: www.loriwilesdesign.com
Phone: (319) 310-6214
Contact Lori Wiles Design
Houzz: www.houzz.com/pro/loriwiles/lori-wiles-design
Facebook: www.facebook.com/pages/Lori-Wiles-Design
Pinterest: www.pinterest.com/loriwilesdesign/
Photography: Lori Wiles Design
Mason: Iowa Stone Supply
Website: www.iowastonesupply.com
Phone: (319) 533-4299
Contact Iowa Stone Supply
Eastern Iowa Showroom (Monday-Friday 7:30-4:00 or by appointment)
1530 Stamy Road
Hiawatha, IA 52233
Central Iowa Showroom (by appointment)
2913 99th Street
Urbandale, IA 50322
Facebook: www.facebook.com/pages/Iowa-Stone-Supply
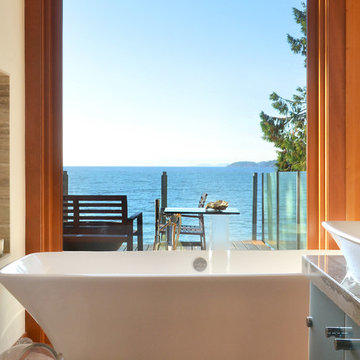
Modelo de cuarto de baño rectangular contemporáneo con bañera exenta y lavabo sobreencimera
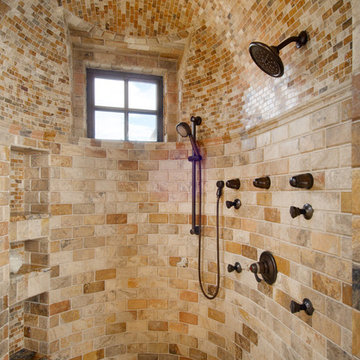
This fully stone tiled shower will make you think your living at a spa!
Modelo de cuarto de baño rectangular mediterráneo con baldosas y/o azulejos beige
Modelo de cuarto de baño rectangular mediterráneo con baldosas y/o azulejos beige
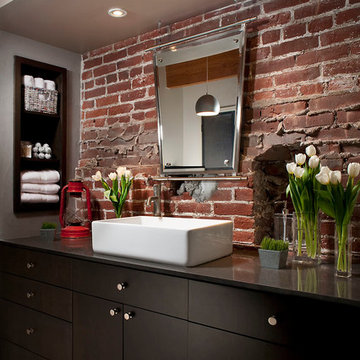
Foto de cuarto de baño rectangular urbano con lavabo sobreencimera, armarios con paneles lisos, puertas de armario de madera en tonos medios y paredes grises
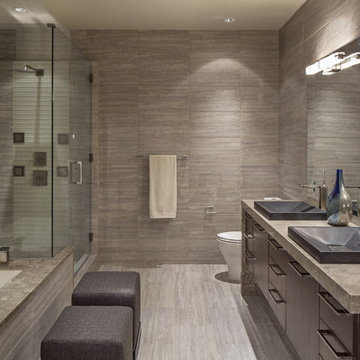
Kessler Photography
Ejemplo de cuarto de baño rectangular actual con lavabo sobreencimera
Ejemplo de cuarto de baño rectangular actual con lavabo sobreencimera
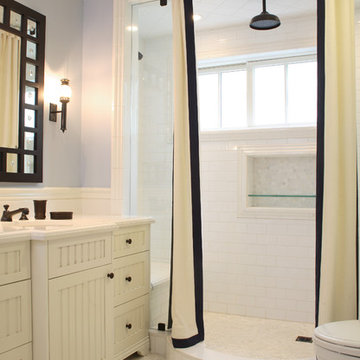
Some of my bathrooms.
Imagen de cuarto de baño rectangular tradicional con puertas de armario blancas, ducha empotrada, baldosas y/o azulejos blancos y baldosas y/o azulejos de cemento
Imagen de cuarto de baño rectangular tradicional con puertas de armario blancas, ducha empotrada, baldosas y/o azulejos blancos y baldosas y/o azulejos de cemento
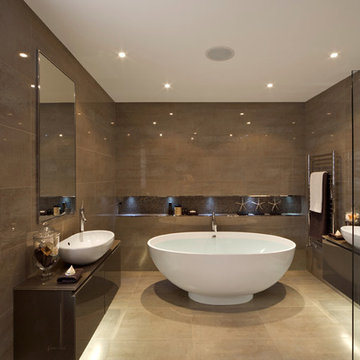
Dynasty Innovations
Foto de cuarto de baño principal y rectangular actual con lavabo sobreencimera, armarios con paneles lisos, puertas de armario marrones, bañera exenta y baldosas y/o azulejos marrones
Foto de cuarto de baño principal y rectangular actual con lavabo sobreencimera, armarios con paneles lisos, puertas de armario marrones, bañera exenta y baldosas y/o azulejos marrones
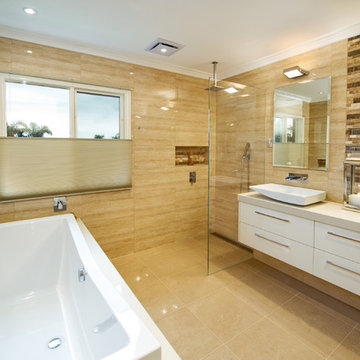
Bubbles Bathrooms
Foto de cuarto de baño rectangular moderno con lavabo sobreencimera
Foto de cuarto de baño rectangular moderno con lavabo sobreencimera
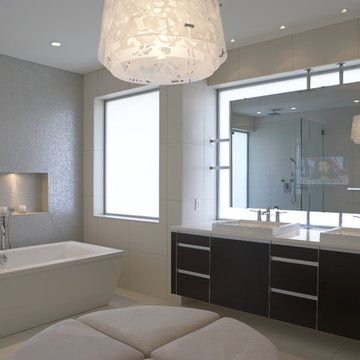
Imagen de cuarto de baño rectangular minimalista con baldosas y/o azulejos en mosaico y lavabo sobreencimera
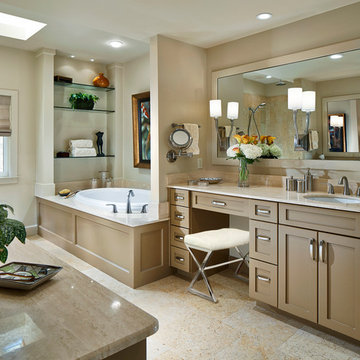
Ken Vaughan
Foto de cuarto de baño rectangular tradicional con lavabo bajoencimera, armarios estilo shaker, puertas de armario beige y bañera encastrada
Foto de cuarto de baño rectangular tradicional con lavabo bajoencimera, armarios estilo shaker, puertas de armario beige y bañera encastrada
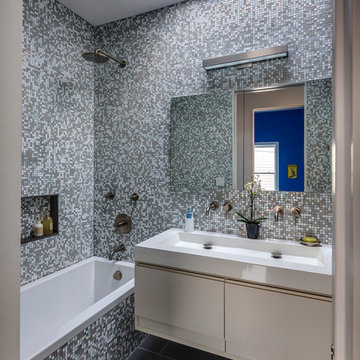
Francis Dzikowski/Esto
Imagen de cuarto de baño rectangular actual con lavabo de seno grande, armarios con paneles lisos, puertas de armario blancas, bañera empotrada, combinación de ducha y bañera, baldosas y/o azulejos en mosaico y baldosas y/o azulejos multicolor
Imagen de cuarto de baño rectangular actual con lavabo de seno grande, armarios con paneles lisos, puertas de armario blancas, bañera empotrada, combinación de ducha y bañera, baldosas y/o azulejos en mosaico y baldosas y/o azulejos multicolor
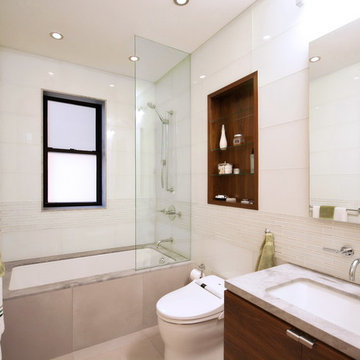
The owners of this prewar apartment on the Upper West Side of Manhattan wanted to combine two dark and tightly configured units into a single unified space. StudioLAB was challenged with the task of converting the existing arrangement into a large open three bedroom residence. The previous configuration of bedrooms along the Southern window wall resulted in very little sunlight reaching the public spaces. Breaking the norm of the traditional building layout, the bedrooms were moved to the West wall of the combined unit, while the existing internally held Living Room and Kitchen were moved towards the large South facing windows, resulting in a flood of natural sunlight. Wide-plank grey-washed walnut flooring was applied throughout the apartment to maximize light infiltration. A concrete office cube was designed with the supplementary space which features walnut flooring wrapping up the walls and ceiling. Two large sliding Starphire acid-etched glass doors close the space off to create privacy when screening a movie. High gloss white lacquer millwork built throughout the apartment allows for ample storage. LED Cove lighting was utilized throughout the main living areas to provide a bright wash of indirect illumination and to separate programmatic spaces visually without the use of physical light consuming partitions. Custom floor to ceiling Ash wood veneered doors accentuate the height of doorways and blur room thresholds. The master suite features a walk-in-closet, a large bathroom with radiant heated floors and a custom steam shower. An integrated Vantage Smart Home System was installed to control the AV, HVAC, lighting and solar shades using iPads.
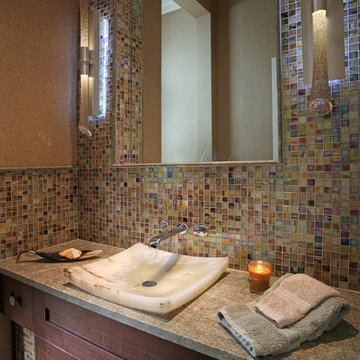
Tom Harper
Ejemplo de cuarto de baño rectangular tradicional renovado con lavabo sobreencimera, armarios estilo shaker, puertas de armario de madera en tonos medios, baldosas y/o azulejos multicolor, baldosas y/o azulejos de vidrio y encimeras grises
Ejemplo de cuarto de baño rectangular tradicional renovado con lavabo sobreencimera, armarios estilo shaker, puertas de armario de madera en tonos medios, baldosas y/o azulejos multicolor, baldosas y/o azulejos de vidrio y encimeras grises
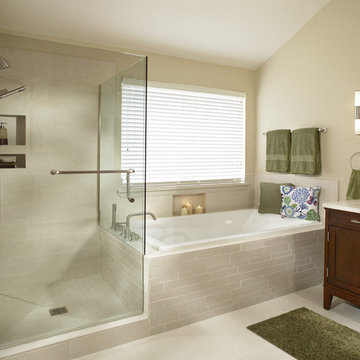
This bathroom renovation in Southlake Tx has a simple contemporary theme that has worldwide appeal, the bathroom footprint is very manageable, but at the same time open. Porcelain tile and quartz counters offer stylish functionality.
38 fotos de baños rectangulares
1


