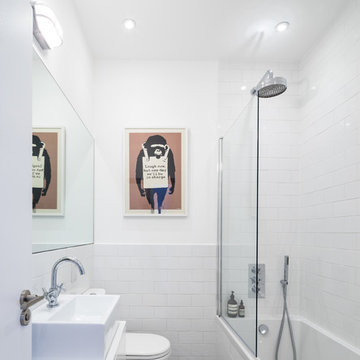135 fotos de baños rectangulares con combinación de ducha y bañera
Filtrar por
Presupuesto
Ordenar por:Popular hoy
1 - 20 de 135 fotos
Artículo 1 de 3

The architecture of this mid-century ranch in Portland’s West Hills oozes modernism’s core values. We wanted to focus on areas of the home that didn’t maximize the architectural beauty. The Client—a family of three, with Lucy the Great Dane, wanted to improve what was existing and update the kitchen and Jack and Jill Bathrooms, add some cool storage solutions and generally revamp the house.
We totally reimagined the entry to provide a “wow” moment for all to enjoy whilst entering the property. A giant pivot door was used to replace the dated solid wood door and side light.
We designed and built new open cabinetry in the kitchen allowing for more light in what was a dark spot. The kitchen got a makeover by reconfiguring the key elements and new concrete flooring, new stove, hood, bar, counter top, and a new lighting plan.
Our work on the Humphrey House was featured in Dwell Magazine.

This guest bathroom features white subway tile with black marble accents and a leaded glass window. Black trim and crown molding set off a dark, antique William and Mary highboy and a Calcutta gold and black marble basketweave tile floor. Faux gray and light blue walls lend a clean, crisp feel to the room, compounded by a white pedestal tub and polished nickel faucet.

This bathroom was carefully thought-out for great function and design for 2 young girls. We completely gutted the bathroom and made something that they both could grow in to. Using soft blue concrete Moroccan tiles on the floor and contrasted it with a dark blue vanity against a white palette creates a soft feminine aesthetic. The white finishes with chrome fixtures keep this design timeless.
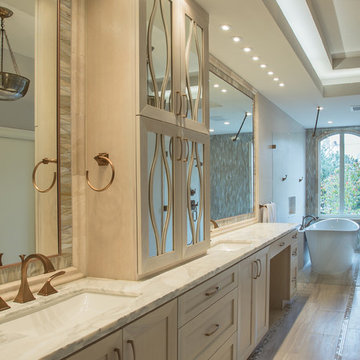
This Houston, Texas River Oaks home went through a complete remodel of their master bathroom. Originally, it was a bland rectangular space with a misplaced shower in the center of the bathroom; partnered with a built-in tub against the window. We redesigned the new space by completely gutting the old bathroom. We decided to make the space flow more consistently by working with the rectangular layout and then created a master bathroom with free-standing tub inside the shower enclosure. The tub was floated inside the shower by the window. Next, we added a large bench seat with an oversized mosaic glass backdrop by Lunada Bay "Agate Taiko. The 9’ x 9’ shower is fully enclosed with 3/8” seamless glass. The furniture-like vanity was custom built with decorative overlays on the mirror doors to match the shower mosaic tile design. Further, we bleached the hickory wood to get the white wash stain on the cabinets. The floor tile is 12" x 24" Athena Sand with a linear mosaic running the length of the room. This tranquil spa bath has many luxurious amenities such as a Bain Ultra Air Tub, "Evanescence" with Brizo Virage Lavatory faucets and fixtures in a brushed bronze brilliance finish. Overall, this was a drastic, yet much needed change for my client.
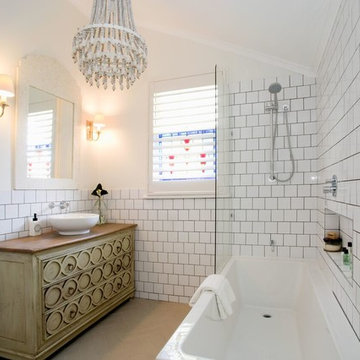
John Downs
Ejemplo de cuarto de baño rectangular costero con bañera empotrada, combinación de ducha y bañera, baldosas y/o azulejos blancos, paredes blancas, aseo y ducha, lavabo sobreencimera, ducha abierta y armarios con paneles empotrados
Ejemplo de cuarto de baño rectangular costero con bañera empotrada, combinación de ducha y bañera, baldosas y/o azulejos blancos, paredes blancas, aseo y ducha, lavabo sobreencimera, ducha abierta y armarios con paneles empotrados
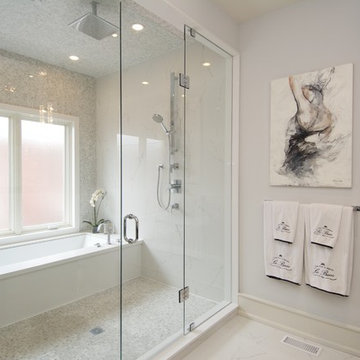
Diseño de cuarto de baño principal y rectangular tradicional renovado con bañera encastrada sin remate, combinación de ducha y bañera, baldosas y/o azulejos marrones y baldosas y/o azulejos blancos
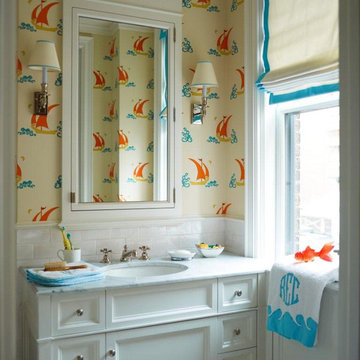
The children's bathrooms are playful and colorful. The custom built vanity is integrated into the wainscot. Interior Design by Ashley Whitakker.
Ejemplo de cuarto de baño infantil y rectangular tradicional pequeño con lavabo bajoencimera, armarios con paneles lisos, puertas de armario blancas, encimera de mármol, combinación de ducha y bañera, sanitario de dos piezas, baldosas y/o azulejos grises, paredes multicolor y suelo de mármol
Ejemplo de cuarto de baño infantil y rectangular tradicional pequeño con lavabo bajoencimera, armarios con paneles lisos, puertas de armario blancas, encimera de mármol, combinación de ducha y bañera, sanitario de dos piezas, baldosas y/o azulejos grises, paredes multicolor y suelo de mármol
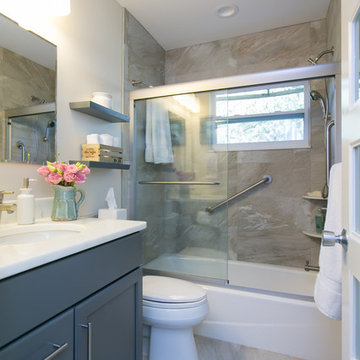
Brandi Image Photography
Ejemplo de cuarto de baño rectangular clásico renovado pequeño con encimera de mármol, baldosas y/o azulejos grises, baldosas y/o azulejos de cerámica, lavabo bajoencimera, armarios con paneles empotrados, puertas de armario grises, sanitario de dos piezas, paredes blancas, suelo de baldosas de cerámica y combinación de ducha y bañera
Ejemplo de cuarto de baño rectangular clásico renovado pequeño con encimera de mármol, baldosas y/o azulejos grises, baldosas y/o azulejos de cerámica, lavabo bajoencimera, armarios con paneles empotrados, puertas de armario grises, sanitario de dos piezas, paredes blancas, suelo de baldosas de cerámica y combinación de ducha y bañera

AT6 Architecture - Boor Bridges Architecture - Semco Engineering Inc. - Stephanie Jaeger Photography
Ejemplo de cuarto de baño rectangular moderno con armarios con paneles lisos, bañera empotrada, combinación de ducha y bañera, baldosas y/o azulejos azules, suelo de baldosas tipo guijarro, puertas de armario de madera clara y aseo y ducha
Ejemplo de cuarto de baño rectangular moderno con armarios con paneles lisos, bañera empotrada, combinación de ducha y bañera, baldosas y/o azulejos azules, suelo de baldosas tipo guijarro, puertas de armario de madera clara y aseo y ducha
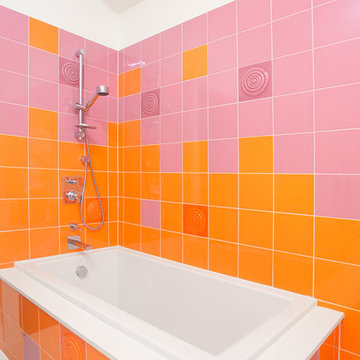
Designed by Modus Architects
Imagen de cuarto de baño rectangular actual con bañera encastrada, baldosas y/o azulejos naranja y combinación de ducha y bañera
Imagen de cuarto de baño rectangular actual con bañera encastrada, baldosas y/o azulejos naranja y combinación de ducha y bañera
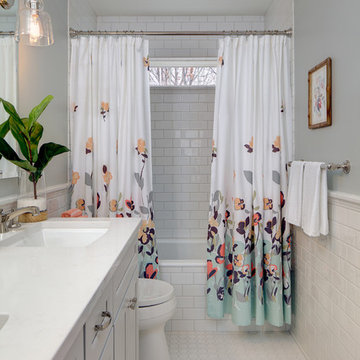
A modern traditional hall bath with Frosty Carrina countertop, mounted lighting, beveled mirror, ledge tile and chair rail, under mount rectangular sink, hexagon floor tile. Photo Credit: Patterson Photography
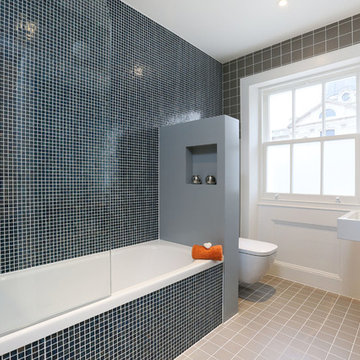
Ejemplo de cuarto de baño principal y rectangular actual con baldosas y/o azulejos en mosaico, lavabo suspendido, puertas de armario de madera oscura, combinación de ducha y bañera, sanitario de pared, baldosas y/o azulejos negros y bañera empotrada
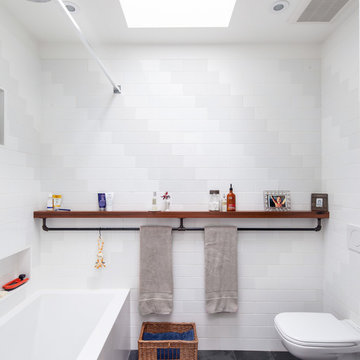
The bathroom is generously lit by natural light from two skylights above. A subtle but graphic pattern plays with the finish of standard white subway tile and wraps all sides of the ‘wet-room.’ A wall-hung toilet floats off the floor and makes for easy cleaning.
Photo by Scott Norsworthy
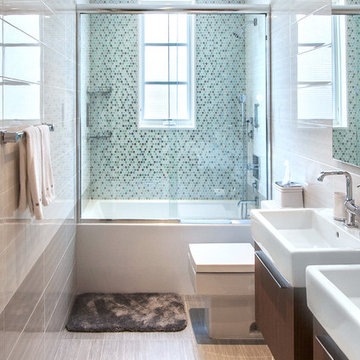
Photography: Donald Grant
Imagen de cuarto de baño rectangular contemporáneo con baldosas y/o azulejos azules, bañera empotrada, sanitario de una pieza, lavabo integrado, combinación de ducha y bañera, baldosas y/o azulejos en mosaico y puertas de armario de madera en tonos medios
Imagen de cuarto de baño rectangular contemporáneo con baldosas y/o azulejos azules, bañera empotrada, sanitario de una pieza, lavabo integrado, combinación de ducha y bañera, baldosas y/o azulejos en mosaico y puertas de armario de madera en tonos medios

This modern farmhouse bathroom has an extra large vanity with double sinks to make use of a longer rectangular bathroom. The wall behind the vanity has counter to ceiling Jeffrey Court white subway tiles that tie into the shower. There is a playful mix of metals throughout including the black framed round mirrors from CB2, brass & black sconces with glass globes from Shades of Light , and gold wall-mounted faucets from Phylrich. The countertop is quartz with some gold veining to pull the selections together. The charcoal navy custom vanity has ample storage including a pull-out laundry basket while providing contrast to the quartz countertop and brass hexagon cabinet hardware from CB2. This bathroom has a glass enclosed tub/shower that is tiled to the ceiling. White subway tiles are used on two sides with an accent deco tile wall with larger textured field tiles in a chevron pattern on the back wall. The niche incorporates penny rounds on the back using the same countertop quartz for the shelves with a black Schluter edge detail that pops against the deco tile wall.
Photography by LifeCreated.
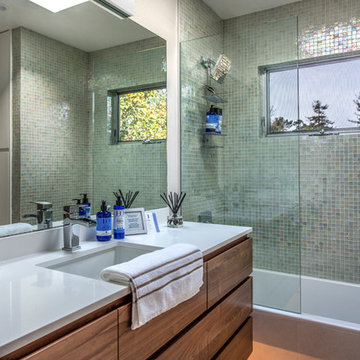
Diseño de cuarto de baño rectangular actual de tamaño medio con armarios con paneles lisos, puertas de armario de madera en tonos medios, bañera empotrada, combinación de ducha y bañera, baldosas y/o azulejos verdes, baldosas y/o azulejos en mosaico, lavabo bajoencimera, paredes beige, suelo de baldosas de cerámica y encimera de cuarzo compacto
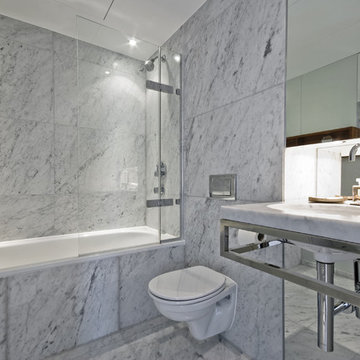
Carrara Marble Tile White Bathroom from http://allmarbletiles.com
Foto de cuarto de baño rectangular actual con bañera empotrada, combinación de ducha y bañera, sanitario de pared y baldosas y/o azulejos blancos
Foto de cuarto de baño rectangular actual con bañera empotrada, combinación de ducha y bañera, sanitario de pared y baldosas y/o azulejos blancos
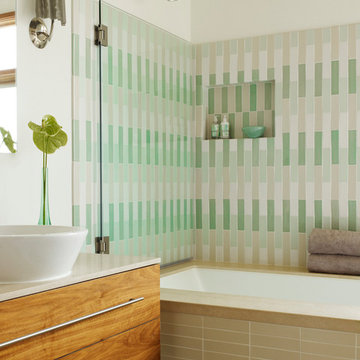
Cesar Rubio
Modelo de cuarto de baño rectangular moderno con combinación de ducha y bañera, lavabo sobreencimera, armarios con paneles lisos, puertas de armario de madera oscura, baldosas y/o azulejos en mosaico, paredes blancas y encimera de piedra caliza
Modelo de cuarto de baño rectangular moderno con combinación de ducha y bañera, lavabo sobreencimera, armarios con paneles lisos, puertas de armario de madera oscura, baldosas y/o azulejos en mosaico, paredes blancas y encimera de piedra caliza

Stephani Buchman Photography
Ejemplo de cuarto de baño infantil y rectangular tradicional renovado de tamaño medio con lavabo de seno grande, puertas de armario grises, baldosas y/o azulejos azules, baldosas y/o azulejos en mosaico, paredes azules, encimera de cuarzo compacto, combinación de ducha y bañera, sanitario de una pieza, suelo de mármol, bañera empotrada, suelo blanco, ducha con cortina, encimeras blancas y armarios con paneles empotrados
Ejemplo de cuarto de baño infantil y rectangular tradicional renovado de tamaño medio con lavabo de seno grande, puertas de armario grises, baldosas y/o azulejos azules, baldosas y/o azulejos en mosaico, paredes azules, encimera de cuarzo compacto, combinación de ducha y bañera, sanitario de una pieza, suelo de mármol, bañera empotrada, suelo blanco, ducha con cortina, encimeras blancas y armarios con paneles empotrados
135 fotos de baños rectangulares con combinación de ducha y bañera
1


