121.365 fotos de baños principales marrones
Filtrar por
Presupuesto
Ordenar por:Popular hoy
121 - 140 de 121.365 fotos
Artículo 1 de 3
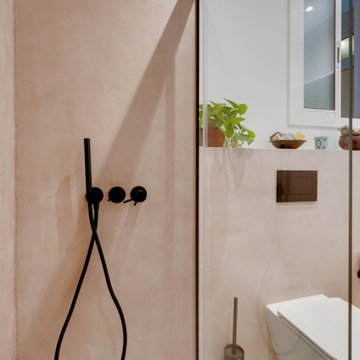
Un nou bany pensat per ser pràctic, on s'han reduït al mínim els elements a netejar, s'ha substituït la banyera per un plat de dutxa i s'ha remodelat tot per tal de modernitzar-lo.
Un bany que combina l'estètica i la funcionalitat.
Fotografia: Sebastián Schiavi

This stunning Gainesville bathroom design is a spa style retreat with a large vanity, freestanding tub, and spacious open shower. The Shiloh Cabinetry vanity with a Windsor door style in a Stonehenge finish on Alder gives the space a warm, luxurious feel, accessorized with Top Knobs honey bronze finish hardware. The large L-shaped vanity space has ample storage including tower cabinets with a make up vanity in the center. Large beveled framed mirrors to match the vanity fit neatly between each tower cabinet and Savoy House light fixtures are a practical addition that also enhances the style of the space. An engineered quartz countertop, plus Kohler Archer sinks and Kohler Purist faucets complete the vanity area. A gorgeous Strom freestanding tub add an architectural appeal to the room, paired with a Kohler bath faucet, and set against the backdrop of a Stone Impressions Lotus Shadow Thassos Marble tiled accent wall with a chandelier overhead. Adjacent to the tub is the spacious open shower style featuring Soci 3x12 textured white tile, gold finish Kohler showerheads, and recessed storage niches. A large, arched window offers natural light to the space, and towel hooks plus a radiator towel warmer sit just outside the shower. Happy Floors Northwind white 6 x 36 wood look porcelain floor tile in a herringbone pattern complete the look of this space.

Imagen de cuarto de baño principal, doble y a medida tradicional renovado grande con armarios con paneles empotrados, puertas de armario blancas, bañera exenta, ducha esquinera, sanitario de dos piezas, baldosas y/o azulejos blancos, baldosas y/o azulejos de mármol, paredes blancas, suelo de mármol, lavabo bajoencimera, encimera de cuarzo compacto, suelo blanco, ducha con puerta con bisagras, encimeras blancas y cuarto de baño
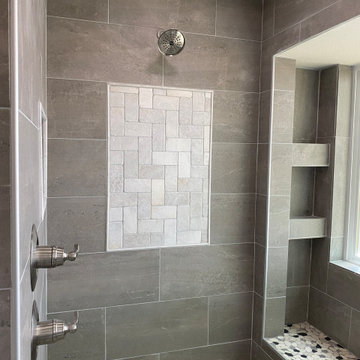
This spacious corner of the master shower showcases not only the beautiful glass wall, but also our built in shower bench and shelving.
Imagen de cuarto de baño principal, doble y a medida grande con puertas de armario marrones, bañera exenta, ducha doble, paredes grises, suelo de baldosas de cerámica y ducha con puerta con bisagras
Imagen de cuarto de baño principal, doble y a medida grande con puertas de armario marrones, bañera exenta, ducha doble, paredes grises, suelo de baldosas de cerámica y ducha con puerta con bisagras

Primary luxury bathroom with large floating vanity with white flush-panel cabinets and brass cabinet hardware, marble slab countertops with double under-mount porcelain sinks. Operable transom windows above the large mirror. White walls and ceiling along with white stone floor tile in a contemporary home in Berkeley/Oakland hills.
Jonathan Mitchell Photography
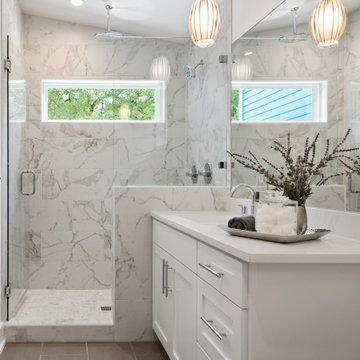
Each master bathroom marries quality function and design with high-grade materials that offer luxury and smart spatial planning.
Modelo de cuarto de baño principal, único y a medida clásico renovado de tamaño medio con armarios estilo shaker, lavabo bajoencimera, encimera de cuarzo compacto y ducha con puerta con bisagras
Modelo de cuarto de baño principal, único y a medida clásico renovado de tamaño medio con armarios estilo shaker, lavabo bajoencimera, encimera de cuarzo compacto y ducha con puerta con bisagras
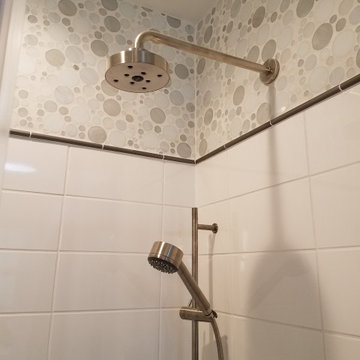
www.nestkbhomedesign.com
This unique tile design makes a small bathroom really come to life. The sliding barn style shower door males the best use for the small space. A handheld shower head will allow this shower to be versatile in the future for a shower bench.
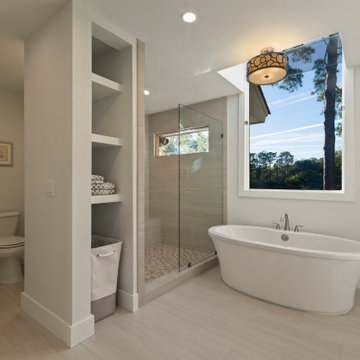
Diseño de cuarto de baño principal, doble y a medida tradicional renovado grande con bañera exenta, ducha empotrada, sanitario de una pieza, baldosas y/o azulejos multicolor, baldosas y/o azulejos de cerámica, paredes blancas, lavabo bajoencimera, encimera de cuarzo compacto, suelo beige, ducha abierta y encimeras grises
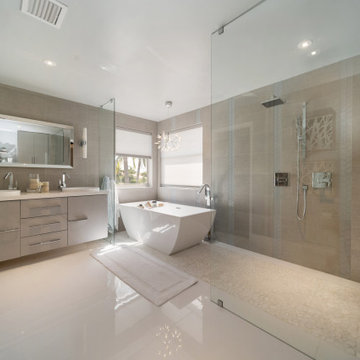
We remodeled this dated Master Bath by keeping a open concept approach design yet maintaining separate its utilities.
Foto de cuarto de baño principal, doble y flotante minimalista grande con armarios con paneles lisos, puertas de armario grises, bañera exenta, combinación de ducha y bañera, sanitario de una pieza, baldosas y/o azulejos grises, baldosas y/o azulejos de porcelana, paredes grises, suelo de baldosas de porcelana, lavabo encastrado, encimera de cuarcita, suelo blanco, ducha abierta y encimeras blancas
Foto de cuarto de baño principal, doble y flotante minimalista grande con armarios con paneles lisos, puertas de armario grises, bañera exenta, combinación de ducha y bañera, sanitario de una pieza, baldosas y/o azulejos grises, baldosas y/o azulejos de porcelana, paredes grises, suelo de baldosas de porcelana, lavabo encastrado, encimera de cuarcita, suelo blanco, ducha abierta y encimeras blancas
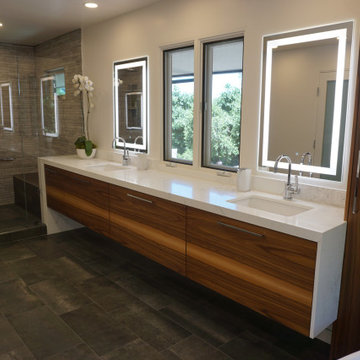
Master bathroom remodeled, unique custom one-piece wall mounted vanity with white quartz
Diseño de cuarto de baño principal, doble y flotante moderno grande con armarios con paneles lisos, puertas de armario de madera oscura, bañera exenta, ducha abierta, sanitario de una pieza, baldosas y/o azulejos grises, baldosas y/o azulejos de porcelana, paredes beige, suelo de baldosas de porcelana, lavabo bajoencimera, encimera de cuarcita, suelo negro, ducha con puerta con bisagras y hornacina
Diseño de cuarto de baño principal, doble y flotante moderno grande con armarios con paneles lisos, puertas de armario de madera oscura, bañera exenta, ducha abierta, sanitario de una pieza, baldosas y/o azulejos grises, baldosas y/o azulejos de porcelana, paredes beige, suelo de baldosas de porcelana, lavabo bajoencimera, encimera de cuarcita, suelo negro, ducha con puerta con bisagras y hornacina

Reforma integral Sube Interiorismo www.subeinteriorismo.com
Fotografía Biderbost Photo
Imagen de cuarto de baño principal, único y a medida nórdico de tamaño medio con puertas de armario blancas, ducha a ras de suelo, sanitario de pared, baldosas y/o azulejos azules, baldosas y/o azulejos de cerámica, suelo de baldosas de cerámica, lavabo sobreencimera, encimera de laminado, ducha con puerta con bisagras, encimeras marrones, hornacina, paredes azules, suelo beige y armarios con paneles lisos
Imagen de cuarto de baño principal, único y a medida nórdico de tamaño medio con puertas de armario blancas, ducha a ras de suelo, sanitario de pared, baldosas y/o azulejos azules, baldosas y/o azulejos de cerámica, suelo de baldosas de cerámica, lavabo sobreencimera, encimera de laminado, ducha con puerta con bisagras, encimeras marrones, hornacina, paredes azules, suelo beige y armarios con paneles lisos

This Master Suite while being spacious, was poorly planned in the beginning. Master Bathroom and Walk-in Closet were small relative to the Bedroom size. Bathroom, being a maze of turns, offered a poor traffic flow. It only had basic fixtures and was never decorated to look like a living space. Geometry of the Bedroom (long and stretched) allowed to use some of its' space to build two Walk-in Closets while the original walk-in closet space was added to adjacent Bathroom. New Master Bathroom layout has changed dramatically (walls, door, and fixtures moved). The new space was carefully planned for two people using it at once with no sacrifice to the comfort. New shower is huge. It stretches wall-to-wall and has a full length bench with granite top. Frame-less glass enclosure partially sits on the tub platform (it is a drop-in tub). Tiles on the walls and on the floor are of the same collection. Elegant, time-less, neutral - something you would enjoy for years. This selection leaves no boundaries on the decor. Beautiful open shelf vanity cabinet was actually made by the Home Owners! They both were actively involved into the process of creating their new oasis. New Master Suite has two separate Walk-in Closets. Linen closet which used to be a part of the Bathroom, is now accessible from the hallway. Master Bedroom, still big, looks stunning. It reflects taste and life style of the Home Owners and blends in with the overall style of the House. Some of the furniture in the Bedroom was also made by the Home Owners.

Modelo de cuarto de baño doble, flotante y principal minimalista grande con puertas de armario de madera clara, armarios con paneles lisos, bañera exenta, ducha a ras de suelo, baldosas y/o azulejos rosa, baldosas y/o azulejos de cerámica, paredes blancas, suelo de terrazo, lavabo sobreencimera, encimera de mármol, suelo gris, ducha abierta, encimeras grises, hornacina y madera

This contemporary bath design in Springfield is a relaxing retreat with a large shower, freestanding tub, and soothing color scheme. The custom alcove shower enclosure includes a Delta showerhead, recessed storage niche with glass shelves, and built-in shower bench. Stunning green glass wall tile from Lia turns this shower into an eye catching focal point. The American Standard freestanding bathtub pairs beautifully with an American Standard floor mounted tub filler faucet. The bathroom vanity is a Medallion Cabinetry white shaker style wall-mounted cabinet, which adds to the spa style atmosphere of this bathroom remodel. The vanity includes two Miseno rectangular undermount sinks with Miseno single lever faucets. The cabinetry is accented by Richelieu polished chrome hardware, as well as two round mirrors and vanity lights. The spacious design includes recessed shelves, perfect for storing spare linens or display items. This bathroom design is sure to be the ideal place to relax.

Subway shaped tile installed in a vertical pattern adds a more modern feel. Tile in soothing spa colors envelop the shower. A cantilevered quartz bench in the shower rests beneath over sized niches providing ample storage.

Another angle.
Foto de cuarto de baño principal, doble y a medida tradicional renovado de tamaño medio con armarios estilo shaker, puertas de armario blancas, ducha doble, baldosas y/o azulejos grises, baldosas y/o azulejos de cerámica, paredes grises, suelo de baldosas de cerámica, lavabo bajoencimera, encimera de granito, suelo gris, ducha con puerta con bisagras, encimeras negras y banco de ducha
Foto de cuarto de baño principal, doble y a medida tradicional renovado de tamaño medio con armarios estilo shaker, puertas de armario blancas, ducha doble, baldosas y/o azulejos grises, baldosas y/o azulejos de cerámica, paredes grises, suelo de baldosas de cerámica, lavabo bajoencimera, encimera de granito, suelo gris, ducha con puerta con bisagras, encimeras negras y banco de ducha

Imagen de cuarto de baño principal, único y flotante industrial pequeño con combinación de ducha y bañera, suelo de madera clara, encimera de madera, ducha con cortina, vigas vistas y boiserie

Faire rentrer le soleil dans nos intérieurs, tel est le désir de nombreuses personnes.
Dans ce projet, la nature reprend ses droits, tant dans les couleurs que dans les matériaux.
Nous avons réorganisé les espaces en cloisonnant de manière à toujours laisser entrer la lumière, ainsi, le jaune éclatant permet d'avoir sans cesse une pièce chaleureuse.

Diseño de cuarto de baño principal, único y flotante contemporáneo grande con armarios con paneles empotrados, puertas de armario de madera clara, bañera exenta, ducha doble, baldosas y/o azulejos grises, baldosas y/o azulejos de cerámica, paredes grises, suelo de baldosas de cerámica, lavabo sobreencimera, encimera de cuarzo compacto, suelo gris, ducha con puerta con bisagras, encimeras blancas, hornacina y bandeja

A master bath renovation in a lake front home with a farmhouse vibe and easy to maintain finishes.
Foto de cuarto de baño único, de pie y principal campestre de tamaño medio con puertas de armario con efecto envejecido, baldosas y/o azulejos blancos, encimera de mármol, encimeras blancas, ducha empotrada, sanitario de dos piezas, baldosas y/o azulejos de cerámica, paredes grises, suelo de baldosas de porcelana, suelo negro, ducha con puerta con bisagras, banco de ducha, machihembrado, lavabo bajoencimera y armarios con paneles lisos
Foto de cuarto de baño único, de pie y principal campestre de tamaño medio con puertas de armario con efecto envejecido, baldosas y/o azulejos blancos, encimera de mármol, encimeras blancas, ducha empotrada, sanitario de dos piezas, baldosas y/o azulejos de cerámica, paredes grises, suelo de baldosas de porcelana, suelo negro, ducha con puerta con bisagras, banco de ducha, machihembrado, lavabo bajoencimera y armarios con paneles lisos
121.365 fotos de baños principales marrones
7

