14.465 fotos de baños principales con encimeras beige
Filtrar por
Presupuesto
Ordenar por:Popular hoy
41 - 60 de 14.465 fotos
Artículo 1 de 3

Imagen de cuarto de baño principal contemporáneo grande con armarios con paneles lisos, puertas de armario marrones, bañera exenta, ducha doble, baldosas y/o azulejos azules, baldosas y/o azulejos de vidrio, encimera de cuarzo compacto y encimeras beige
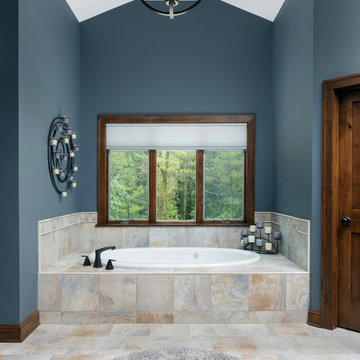
This master bath has a deck style drop in oval soaking tub with tile surround and floor. Seagull oil rubbed bronze light fixture and stained millwork and cabinetry. (Ryan Hainey)
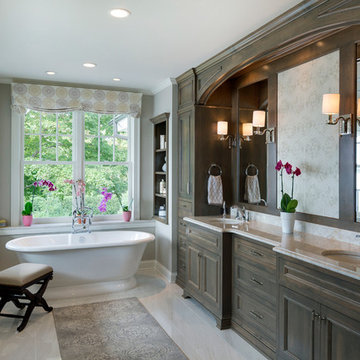
Ejemplo de cuarto de baño principal clásico de tamaño medio con armarios con puertas mallorquinas, puertas de armario de madera en tonos medios, sanitario de dos piezas, paredes beige, suelo de baldosas de porcelana, lavabo sobreencimera, encimera de acrílico, suelo beige y encimeras beige
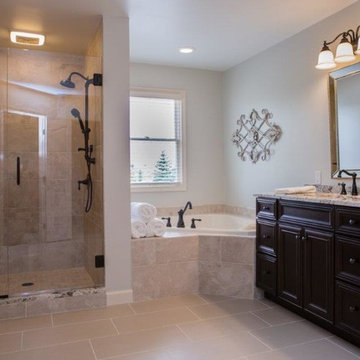
Imagen de cuarto de baño principal clásico grande con armarios con paneles con relieve, puertas de armario de madera en tonos medios, bañera esquinera, ducha empotrada, sanitario de dos piezas, baldosas y/o azulejos beige, baldosas y/o azulejos de piedra, paredes blancas, suelo vinílico, lavabo encastrado, encimera de granito, suelo beige, ducha con puerta corredera y encimeras beige

Changing design patterns allows the same tile to be used in different ways.
Modelo de cuarto de baño principal actual de tamaño medio con armarios con paneles lisos, puertas de armario de madera oscura, bañera exenta, ducha empotrada, baldosas y/o azulejos grises, baldosas y/o azulejos de porcelana, paredes blancas, suelo de baldosas de porcelana, lavabo sobreencimera, encimera de cuarcita, suelo beige y encimeras beige
Modelo de cuarto de baño principal actual de tamaño medio con armarios con paneles lisos, puertas de armario de madera oscura, bañera exenta, ducha empotrada, baldosas y/o azulejos grises, baldosas y/o azulejos de porcelana, paredes blancas, suelo de baldosas de porcelana, lavabo sobreencimera, encimera de cuarcita, suelo beige y encimeras beige

The goal of this master bath transformation was to stay within existing footprint and improve the look, storage and functionality of the master bath. Right Wall: Along the right wall, designers gain footage and enlarge both the shower and water closet by replacing the existing tub and outdated surround with a freestanding Roman soaking tub. They use glass shower walls so natural light can illuminate the formerly dark, enclosed corner shower. From the footage gained from the tub area, designers add a toiletry closet in the water closet. They integrate the room's trim and window's valance to conceal a dropdown privacy shade over the leaded glass window behind the tub. Left Wall: A sink area originally located along the back wall is reconfigured into a symmetrical double-sink vanity along the left wall. Both sink mirrors are flanked by shelves of storage hidden behind tall, slender doors that are configured in the vanity to mimic columns. Back Wall: The back wall unit is built for storage and display, plus it houses a television that intentionally blends into the deep coloration of the millwork. The positioning of the television allows it to be watched from multiple vantage points – even from the shower. An under counter refrigerator is located in the lower left portion of unit.
Anthony Bonisolli Photography

Photographer: Paul Craig
This master bathroom is covered in a beautiful marble tile system that has flecks of gold and silver in the veins. The panelling is in a soft off-white farrow and ball colour. The built in vanity unit and bath have marble countertops with a sleek and sophisticated edge detail. The vanity unit doors have a panel detail of their own with a bevelled mirror panel fitted into the internals. The crystal door knobs of this add another element to the polished chrome taps, towels radiator and shower valves.

Soak your senses in a tranquil spa environment with sophisticated bathroom furniture from Dura Supreme. Coordinate an entire collection of bath cabinetry and furniture and customize it for your particular needs to create an environment that always looks put together and beautifully styled. Any combination of Dura Supreme’s many cabinet door styles, wood species, and finishes can be selected to create a one-of a-kind bath furniture collection.
A double sink vanity creates personal space for two, while drawer stacks create convenient storage to keep your bath uncluttered and organized. This soothing at-home retreat features Dura Supreme’s “Style One” furniture series. Style One offers 15 different configurations (for single sink vanities, double sink vanities, or offset sinks) and multiple decorative toe options to create a personal environment that reflects your individual style. On this example, a matching decorative toe element coordinates the vanity and linen cabinets.
The bathroom has evolved from its purist utilitarian roots to a more intimate and reflective sanctuary in which to relax and reconnect. A refreshing spa-like environment offers a brisk welcome at the dawning of a new day or a soothing interlude as your day concludes.
Our busy and hectic lifestyles leave us yearning for a private place where we can truly relax and indulge. With amenities that pamper the senses and design elements inspired by luxury spas, bathroom environments are being transformed from the mundane and utilitarian to the extravagant and luxurious.
Bath cabinetry from Dura Supreme offers myriad design directions to create the personal harmony and beauty that are a hallmark of the bath sanctuary. Immerse yourself in our expansive palette of finishes and wood species to discover the look that calms your senses and soothes your soul. Your Dura Supreme designer will guide you through the selections and transform your bath into a beautiful retreat.
Request a FREE Dura Supreme Brochure Packet:
http://www.durasupreme.com/request-brochure
Find a Dura Supreme Showroom near you today:
http://www.durasupreme.com/dealer-locator
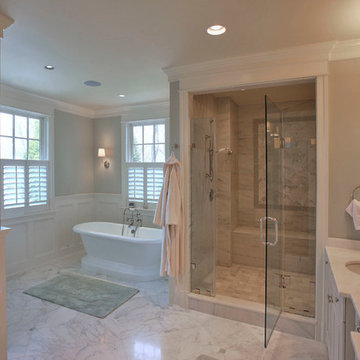
Master bathroom was built as part of a whole-house new construction.
Photo: Kenneth M Wyner Photography
Architect: GTM Architects
Imagen de cuarto de baño principal clásico grande con lavabo bajoencimera, armarios con paneles empotrados, puertas de armario blancas, encimera de granito, bañera exenta, ducha esquinera, sanitario de una pieza, baldosas y/o azulejos blancos, losas de piedra, paredes verdes, suelo de mármol, suelo gris, ducha con puerta con bisagras y encimeras beige
Imagen de cuarto de baño principal clásico grande con lavabo bajoencimera, armarios con paneles empotrados, puertas de armario blancas, encimera de granito, bañera exenta, ducha esquinera, sanitario de una pieza, baldosas y/o azulejos blancos, losas de piedra, paredes verdes, suelo de mármol, suelo gris, ducha con puerta con bisagras y encimeras beige

Primary bathroom remodel with steel blue double vanity and tower linen cabinet, quartz countertop, petite free-standing soaking tub, custom shower with floating bench and glass doors, herringbone porcelain tile floor, v-groove wall paneling, white ceramic subway tile in shower, and a beautiful color palette of blues, taupes, creams and sparkly chrome.
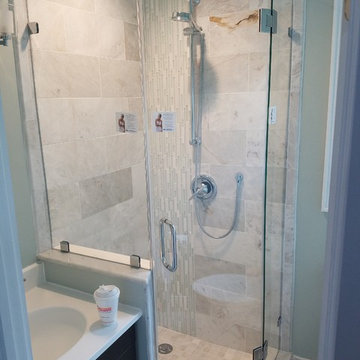
frameless shower door, Custom neoagle corner shower where we custom cut kneewall saddle to accommodate where the kneewall saddle doesn't meet glass at 90 degrees.
(888) 83-glass
NJGlassDoors.com

This bathroom remodel came together absolutely beautifully with the coved cabinets and stone benchtop introducing calm into the space.
Foto de cuarto de baño principal, doble y a medida contemporáneo de tamaño medio con puertas de armario beige, bañera encastrada, ducha abierta, baldosas y/o azulejos beige, baldosas y/o azulejos de cerámica, paredes beige, suelo de baldosas de cerámica, lavabo sobreencimera, encimera de cuarzo compacto, suelo negro, ducha abierta, encimeras beige y hornacina
Foto de cuarto de baño principal, doble y a medida contemporáneo de tamaño medio con puertas de armario beige, bañera encastrada, ducha abierta, baldosas y/o azulejos beige, baldosas y/o azulejos de cerámica, paredes beige, suelo de baldosas de cerámica, lavabo sobreencimera, encimera de cuarzo compacto, suelo negro, ducha abierta, encimeras beige y hornacina

Foto de cuarto de baño principal, doble y a medida vintage grande con armarios estilo shaker, puertas de armario de madera en tonos medios, ducha esquinera, baldosas y/o azulejos multicolor, paredes beige, suelo de madera en tonos medios, lavabo bajoencimera, suelo marrón, ducha abierta, encimeras beige y tendedero
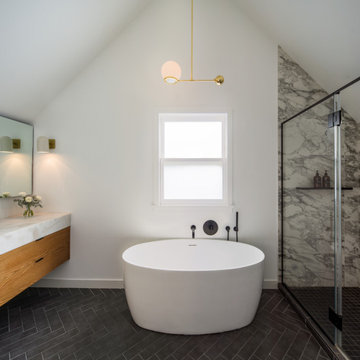
Modelo de cuarto de baño principal, único y flotante de tamaño medio con armarios con paneles lisos, puertas de armario de madera clara, ducha esquinera, sanitario de pared, baldosas y/o azulejos de piedra, paredes blancas, suelo de baldosas de porcelana, encimera de cuarzo compacto, suelo gris, ducha con puerta con bisagras y encimeras beige
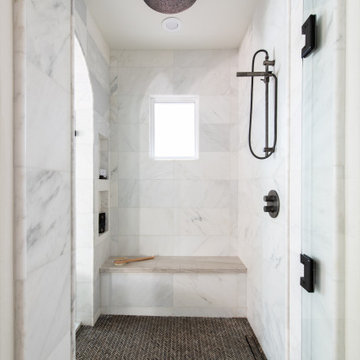
How tranquil is this master shower? Complete with porcelain tile and terracotta flooring this shower truly is a retreat.
Modelo de cuarto de baño principal, doble y flotante contemporáneo grande con armarios con rebordes decorativos, puertas de armario blancas, bañera exenta, ducha a ras de suelo, sanitario de una pieza, baldosas y/o azulejos beige, paredes beige, lavabo bajoencimera, encimera de mármol, suelo marrón, ducha con puerta corredera, encimeras beige y vigas vistas
Modelo de cuarto de baño principal, doble y flotante contemporáneo grande con armarios con rebordes decorativos, puertas de armario blancas, bañera exenta, ducha a ras de suelo, sanitario de una pieza, baldosas y/o azulejos beige, paredes beige, lavabo bajoencimera, encimera de mármol, suelo marrón, ducha con puerta corredera, encimeras beige y vigas vistas

Ejemplo de cuarto de baño principal, doble y flotante contemporáneo de tamaño medio con puertas de armario de madera en tonos medios, bañera esquinera, ducha esquinera, baldosas y/o azulejos amarillos, baldosas y/o azulejos en mosaico, paredes amarillas, suelo de baldosas de porcelana, lavabo sobreencimera, encimera de acrílico, suelo gris, ducha con puerta con bisagras, encimeras beige, hornacina y armarios con paneles lisos
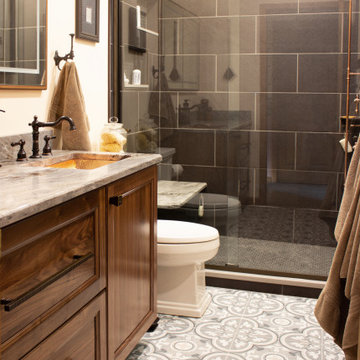
Behind this gorgeous walnut face, every inch of this vanity is packed with customer-specific storage. This small bath was in desperate need of organizational storage and we were able to check every box on our customer’s wish list. Hidden toe kick drawers and double-duty drawer fronts hide extra storage yet maintain elegant simplicity.

This new home was built on an old lot in Dallas, TX in the Preston Hollow neighborhood. The new home is a little over 5,600 sq.ft. and features an expansive great room and a professional chef’s kitchen. This 100% brick exterior home was built with full-foam encapsulation for maximum energy performance. There is an immaculate courtyard enclosed by a 9' brick wall keeping their spool (spa/pool) private. Electric infrared radiant patio heaters and patio fans and of course a fireplace keep the courtyard comfortable no matter what time of year. A custom king and a half bed was built with steps at the end of the bed, making it easy for their dog Roxy, to get up on the bed. There are electrical outlets in the back of the bathroom drawers and a TV mounted on the wall behind the tub for convenience. The bathroom also has a steam shower with a digital thermostatic valve. The kitchen has two of everything, as it should, being a commercial chef's kitchen! The stainless vent hood, flanked by floating wooden shelves, draws your eyes to the center of this immaculate kitchen full of Bluestar Commercial appliances. There is also a wall oven with a warming drawer, a brick pizza oven, and an indoor churrasco grill. There are two refrigerators, one on either end of the expansive kitchen wall, making everything convenient. There are two islands; one with casual dining bar stools, as well as a built-in dining table and another for prepping food. At the top of the stairs is a good size landing for storage and family photos. There are two bedrooms, each with its own bathroom, as well as a movie room. What makes this home so special is the Casita! It has its own entrance off the common breezeway to the main house and courtyard. There is a full kitchen, a living area, an ADA compliant full bath, and a comfortable king bedroom. It’s perfect for friends staying the weekend or in-laws staying for a month.
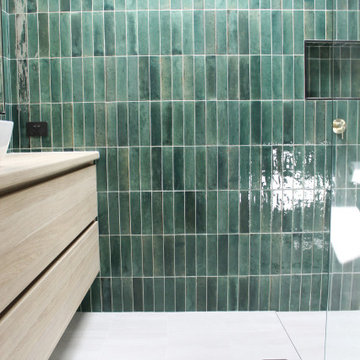
Green Bathroom, Wood Vanity, Small Bathroom Renovations, On the Ball Bathrooms
Ejemplo de cuarto de baño principal, único y flotante moderno pequeño con armarios con paneles lisos, puertas de armario de madera clara, ducha abierta, sanitario de una pieza, baldosas y/o azulejos verdes, azulejos en listel, paredes grises, suelo de baldosas de porcelana, lavabo sobreencimera, encimera de madera, suelo blanco, ducha abierta, encimeras beige y banco de ducha
Ejemplo de cuarto de baño principal, único y flotante moderno pequeño con armarios con paneles lisos, puertas de armario de madera clara, ducha abierta, sanitario de una pieza, baldosas y/o azulejos verdes, azulejos en listel, paredes grises, suelo de baldosas de porcelana, lavabo sobreencimera, encimera de madera, suelo blanco, ducha abierta, encimeras beige y banco de ducha

Modelo de cuarto de baño principal, doble y a medida actual con armarios con paneles lisos, puertas de armario de madera en tonos medios, bañera encastrada, ducha empotrada, baldosas y/o azulejos marrones, baldosas y/o azulejos grises, baldosas y/o azulejos multicolor, baldosas y/o azulejos blancos, azulejos en listel, paredes blancas, lavabo sobreencimera, encimera de mármol, ducha abierta y encimeras beige
14.465 fotos de baños principales con encimeras beige
3

