82.831 fotos de baños principales con baldosas y/o azulejos beige
Filtrar por
Presupuesto
Ordenar por:Popular hoy
201 - 220 de 82.831 fotos
Artículo 1 de 3
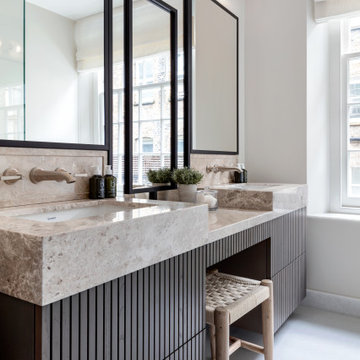
Modelo de cuarto de baño principal, doble y flotante contemporáneo de tamaño medio con puertas de armario marrones, baldosas y/o azulejos beige, encimera de mármol, suelo beige, encimeras beige y armarios con paneles lisos

A neutral color scheme was used in the master bath. Variations in tile sizes create a "tile rug" in the floor in the master bath of the Meadowlark custom home in Ann Arbor, Michigan. Architecture: Woodbury Design Group. Photography: Jeff Garland
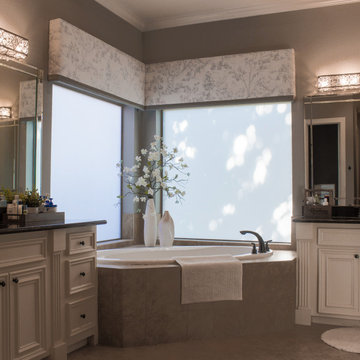
Privacy film allows natural light to shine in this master bath
Foto de cuarto de baño principal, doble y a medida tradicional renovado de tamaño medio con armarios con paneles con relieve, puertas de armario blancas, bañera esquinera, ducha esquinera, baldosas y/o azulejos beige, baldosas y/o azulejos de cerámica, lavabo bajoencimera, encimera de granito, ducha con puerta con bisagras, encimeras negras y cuarto de baño
Foto de cuarto de baño principal, doble y a medida tradicional renovado de tamaño medio con armarios con paneles con relieve, puertas de armario blancas, bañera esquinera, ducha esquinera, baldosas y/o azulejos beige, baldosas y/o azulejos de cerámica, lavabo bajoencimera, encimera de granito, ducha con puerta con bisagras, encimeras negras y cuarto de baño

Foto de cuarto de baño principal, único y a medida clásico de tamaño medio con puertas de armario marrones, ducha abierta, sanitario de una pieza, baldosas y/o azulejos beige, baldosas y/o azulejos de mármol, paredes beige, suelo de azulejos de cemento, lavabo encastrado, encimera de mármol, suelo gris, ducha con puerta con bisagras, encimeras blancas, banco de ducha y armarios estilo shaker
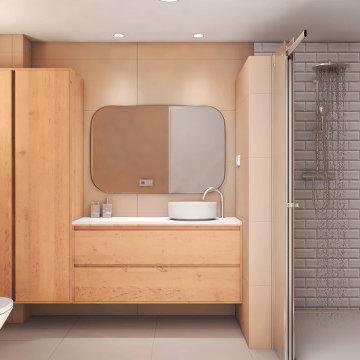
Diseño de cuarto de baño principal, único y a medida moderno pequeño con armarios con paneles lisos, puertas de armario beige, ducha empotrada, sanitario de una pieza, baldosas y/o azulejos beige, baldosas y/o azulejos de cemento, paredes beige, suelo de baldosas de cerámica, lavabo sobreencimera, encimera de cuarzo compacto, suelo gris, ducha con puerta corredera, encimeras blancas, cuarto de baño, papel pintado y panelado
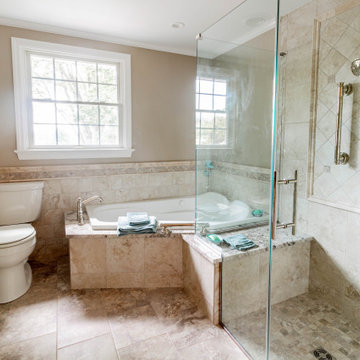
Imagen de cuarto de baño principal, doble y a medida clásico de tamaño medio con armarios con paneles con relieve, puertas de armario blancas, bañera esquinera, ducha esquinera, sanitario de dos piezas, baldosas y/o azulejos beige, baldosas y/o azulejos de porcelana, paredes beige, suelo de baldosas de porcelana, lavabo bajoencimera, encimera de granito, suelo beige, ducha con puerta con bisagras, encimeras beige, banco de ducha y boiserie
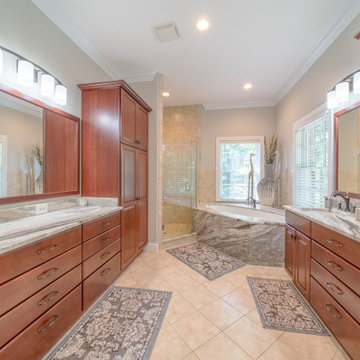
Modelo de cuarto de baño principal, doble y a medida contemporáneo de tamaño medio con bañera esquinera, ducha esquinera, baldosas y/o azulejos beige, paredes grises, suelo de baldosas de cerámica, encimera de granito, suelo beige, ducha con puerta con bisagras y encimeras blancas
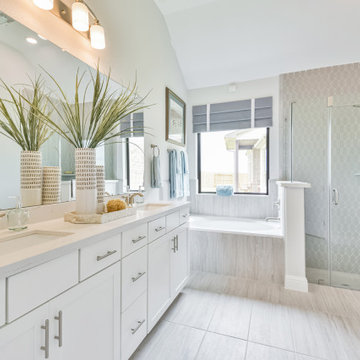
Diseño de cuarto de baño principal y doble clásico renovado de tamaño medio con armarios con paneles empotrados, puertas de armario blancas, bañera encastrada, ducha esquinera, baldosas y/o azulejos beige, baldosas y/o azulejos de cerámica, paredes blancas, suelo de baldosas de cerámica, lavabo bajoencimera, encimera de acrílico, suelo beige, ducha con puerta con bisagras y encimeras blancas
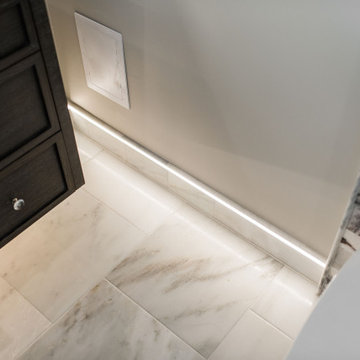
Imagen de cuarto de baño principal, doble y flotante moderno grande con bañera esquinera, ducha a ras de suelo, sanitario de pared, baldosas y/o azulejos beige, baldosas y/o azulejos de mármol, paredes beige, suelo de mármol, encimera de granito, suelo gris, ducha abierta, encimeras beige y banco de ducha
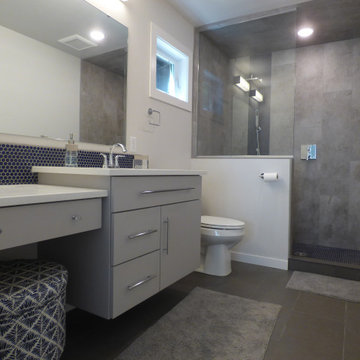
The Master Shower has a custom tile wall in large format ceramic, with a small blue honeycomb tile accent to match the floor and backsplash. The floating vanity has a lowered makeup counter. A transom window over the toilet lets in some natural light while maintaining privacy. The floor is ceramic tile with Ditra Heat.
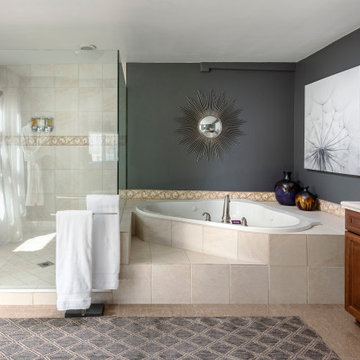
Luxury vacation rental near Palm Springs, CA.
Imagen de cuarto de baño principal, doble y a medida actual grande con armarios tipo mueble, puertas de armario marrones, bañera esquinera, ducha esquinera, sanitario de dos piezas, baldosas y/o azulejos beige, baldosas y/o azulejos de cerámica, paredes grises, lavabo encastrado, encimera de azulejos, suelo beige, ducha con puerta con bisagras, encimeras beige y cuarto de baño
Imagen de cuarto de baño principal, doble y a medida actual grande con armarios tipo mueble, puertas de armario marrones, bañera esquinera, ducha esquinera, sanitario de dos piezas, baldosas y/o azulejos beige, baldosas y/o azulejos de cerámica, paredes grises, lavabo encastrado, encimera de azulejos, suelo beige, ducha con puerta con bisagras, encimeras beige y cuarto de baño
We teamed up with an investor to design a one-of-a-kind property. We created a very clear vision for this home: Scandinavian minimalism. Our intention for this home was to incorporate as many natural materials that we could. We started by selecting polished concrete floors throughout the entire home. To balance this masculinity, we chose soft, natural wood grain cabinetry for the kitchen, bathrooms and mudroom. In the kitchen, we made the hood a focal point by wrapping it in marble and installing a herringbone tile to the ceiling. We accented the rooms with brass and polished chrome, giving the home a light and airy feeling. We incorporated organic textures and soft lines throughout. The bathrooms feature a dimensioned shower tile and leather towel hooks. We drew inspiration for the color palette and styling by our surroundings - the desert.
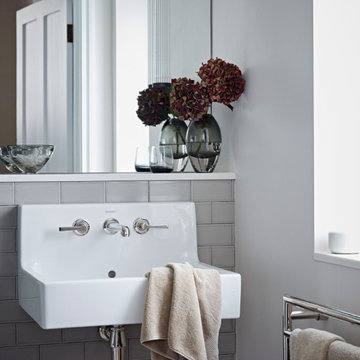
This ensuite bathroom was designed for a teenage boy with crackle glaze brick tiles in a soft stone colour, a utilitarian style wall hung sink with taps in polished nickel, a large heated mirror with industrial style wall light and a heated towel rail

On a beautiful Florida day, the covered lanai is a great place to relax after a game of golf at one of the best courses in Florida! Great location just a minute walk to the club and practice range!
Upgraded finishes and designer details will be included throughout this quality built home including porcelain tile and crown molding in the main living areas, Kraftmaid cabinetry, KitchenAid appliances, granite and quartz countertops, security system and more. Very energy efficient home with LED lighting, vinyl Low-e windows, R-38 insulation and 15 SEER HVAC system. The open kitchen features a large island for casual dining and enjoy golf course views from your dining room looking through a large picturesque mitered glass window. Lawn maintenance and water for irrigation included in HOA fees.
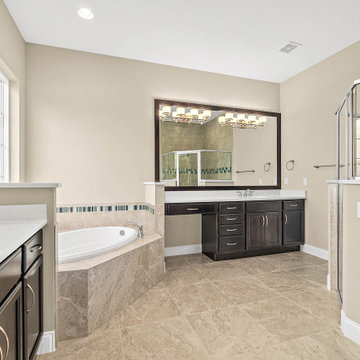
On a beautiful Florida day, the covered lanai is a great place to relax after a game of golf at one of the best courses in Florida! Great location just a minute walk to the club and practice range!
Upgraded finishes and designer details will be included throughout this quality built home including porcelain tile and crown molding in the main living areas, Kraftmaid cabinetry, KitchenAid appliances, granite and quartz countertops, security system and more. Very energy efficient home with LED lighting, vinyl Low-e windows, R-38 insulation and 15 SEER HVAC system. The open kitchen features a large island for casual dining and enjoy golf course views from your dining room looking through a large picturesque mitered glass window. Lawn maintenance and water for irrigation included in HOA fees.

Diseño de cuarto de baño principal, único, abovedado y a medida rural pequeño con puertas de armario de madera en tonos medios, paredes beige, encimeras beige, armarios estilo shaker, bañera encastrada sin remate, baldosas y/o azulejos beige, lavabo bajoencimera y suelo gris
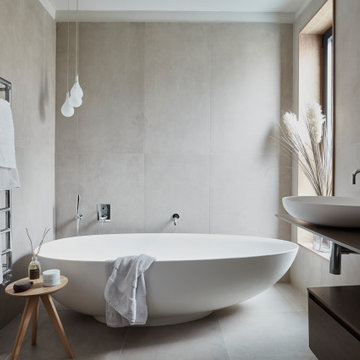
Ejemplo de cuarto de baño principal contemporáneo grande con bañera exenta, baldosas y/o azulejos beige, baldosas y/o azulejos de porcelana, suelo de baldosas de porcelana, lavabo sobreencimera, suelo beige, encimeras marrones y armarios con paneles lisos
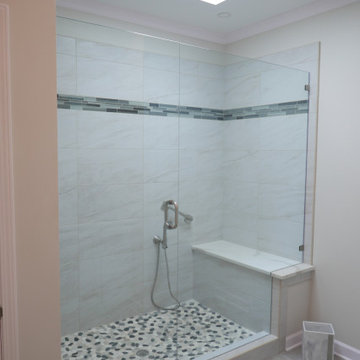
New shower with Brizo hand-held shower, Anatolia Tranquil Cool Blend Flat Pebble Mosaic to the shower floor, Installed new Atlas Concorde Ridge 12" x 24" porcelain floor tile in the color of Greige in a straight lay pattern! Installed new Atlas Concorde Eon 12" 24" porcelain tile in the color of Eldarado to the shower walls in a straight lay pattern with custom bullnose tile to the to the perimeter, shower threshold/curb, and Prestige Calacatta Gold Quartz shower seat!

Diseño de cuarto de baño principal tradicional renovado grande con armarios con paneles empotrados, puertas de armario blancas, bañera encastrada, ducha abierta, sanitario de dos piezas, baldosas y/o azulejos beige, baldosas y/o azulejos de porcelana, paredes beige, suelo de baldosas de porcelana, lavabo bajoencimera, encimera de cuarzo compacto, suelo beige, ducha abierta y encimeras beige

This Condo has been in the family since it was first built. And it was in desperate need of being renovated. The kitchen was isolated from the rest of the condo. The laundry space was an old pantry that was converted. We needed to open up the kitchen to living space to make the space feel larger. By changing the entrance to the first guest bedroom and turn in a den with a wonderful walk in owners closet.
Then we removed the old owners closet, adding that space to the guest bath to allow us to make the shower bigger. In addition giving the vanity more space.
The rest of the condo was updated. The master bath again was tight, but by removing walls and changing door swings we were able to make it functional and beautiful all that the same time.
82.831 fotos de baños principales con baldosas y/o azulejos beige
11

