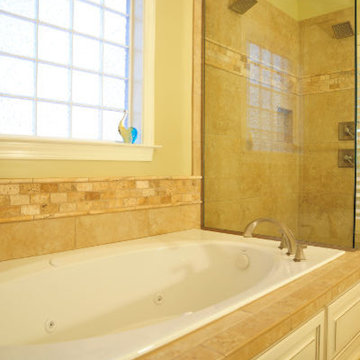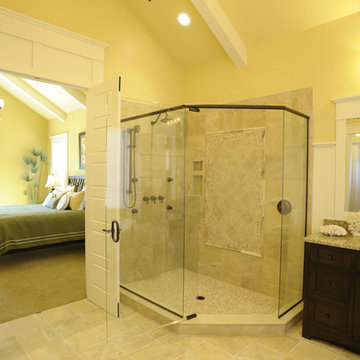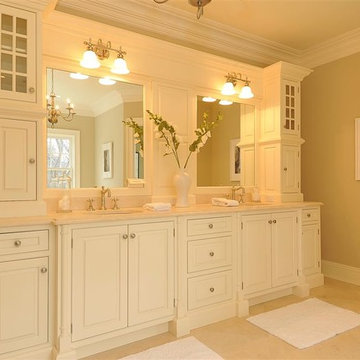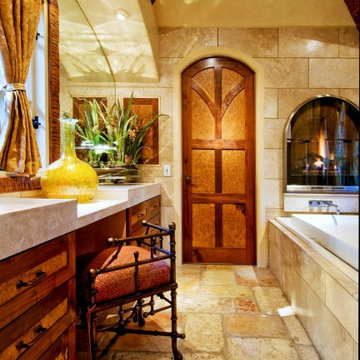2.770 fotos de baños principales amarillos
Filtrar por
Presupuesto
Ordenar por:Popular hoy
121 - 140 de 2770 fotos
Artículo 1 de 3

Modelo de cuarto de baño principal tradicional grande con bañera encastrada, ducha empotrada, sanitario de dos piezas, paredes beige, lavabo bajoencimera, encimera de granito y ducha con puerta con bisagras

Ejemplo de cuarto de baño principal, doble y a medida tradicional con armarios estilo shaker, puertas de armario de madera en tonos medios, bañera exenta, ducha abierta, paredes amarillas, lavabo bajoencimera, ducha abierta, vigas vistas y encimeras multicolor

Imagen de cuarto de baño principal, doble y flotante actual con armarios con paneles lisos, baldosas y/o azulejos blancos, baldosas y/o azulejos de cemento, paredes blancas, encimera de esteatita y encimeras negras

Photos by Shawn Lortie Photography
Imagen de cuarto de baño principal actual de tamaño medio con ducha a ras de suelo, baldosas y/o azulejos grises, baldosas y/o azulejos de porcelana, paredes grises, suelo de baldosas de porcelana, encimera de acrílico, suelo gris, ducha abierta, puertas de armario de madera oscura, lavabo bajoencimera y ventanas
Imagen de cuarto de baño principal actual de tamaño medio con ducha a ras de suelo, baldosas y/o azulejos grises, baldosas y/o azulejos de porcelana, paredes grises, suelo de baldosas de porcelana, encimera de acrílico, suelo gris, ducha abierta, puertas de armario de madera oscura, lavabo bajoencimera y ventanas

A modern farmhouse bathroom with herringbone brick floors and wall paneling. We loved the aged brass plumbing and classic cast iron sink.
Diseño de cuarto de baño principal, único y flotante de estilo de casa de campo pequeño con puertas de armario negras, Todas las duchas, sanitario de una pieza, baldosas y/o azulejos blancos, baldosas y/o azulejos de cerámica, paredes blancas, suelo de ladrillo, lavabo suspendido, ducha con cortina y boiserie
Diseño de cuarto de baño principal, único y flotante de estilo de casa de campo pequeño con puertas de armario negras, Todas las duchas, sanitario de una pieza, baldosas y/o azulejos blancos, baldosas y/o azulejos de cerámica, paredes blancas, suelo de ladrillo, lavabo suspendido, ducha con cortina y boiserie

Stephanie Russo Photography
Diseño de cuarto de baño principal de estilo de casa de campo pequeño con puertas de armario de madera oscura, ducha esquinera, sanitario de una pieza, baldosas y/o azulejos blancos, baldosas y/o azulejos con efecto espejo, paredes blancas, suelo con mosaicos de baldosas, lavabo sobreencimera, encimera de madera, ducha con puerta con bisagras y armarios con paneles lisos
Diseño de cuarto de baño principal de estilo de casa de campo pequeño con puertas de armario de madera oscura, ducha esquinera, sanitario de una pieza, baldosas y/o azulejos blancos, baldosas y/o azulejos con efecto espejo, paredes blancas, suelo con mosaicos de baldosas, lavabo sobreencimera, encimera de madera, ducha con puerta con bisagras y armarios con paneles lisos

Foto de cuarto de baño principal, de roble, doble, flotante y blanco y madera actual grande con puertas de armario de madera clara, baldosas y/o azulejos blancos, baldosas y/o azulejos de cerámica, paredes blancas, suelo de terrazo, lavabo bajoencimera, encimera de cuarzo compacto, suelo gris, encimeras blancas y armarios con paneles lisos

A new ensuite created in what was the old box bedroom
Ejemplo de cuarto de baño principal y único actual pequeño con puertas de armario blancas, ducha abierta, baldosas y/o azulejos amarillos, baldosas y/o azulejos de cerámica, lavabo con pedestal, suelo negro y ducha abierta
Ejemplo de cuarto de baño principal y único actual pequeño con puertas de armario blancas, ducha abierta, baldosas y/o azulejos amarillos, baldosas y/o azulejos de cerámica, lavabo con pedestal, suelo negro y ducha abierta

Photo by Ryan Bent
Foto de cuarto de baño principal marinero de tamaño medio con puertas de armario de madera oscura, baldosas y/o azulejos blancos, baldosas y/o azulejos de cerámica, suelo de baldosas de porcelana, lavabo bajoencimera, suelo gris, paredes grises, encimeras blancas y armarios estilo shaker
Foto de cuarto de baño principal marinero de tamaño medio con puertas de armario de madera oscura, baldosas y/o azulejos blancos, baldosas y/o azulejos de cerámica, suelo de baldosas de porcelana, lavabo bajoencimera, suelo gris, paredes grises, encimeras blancas y armarios estilo shaker

Photo Credit: Emily Redfield
Diseño de cuarto de baño principal clásico pequeño con puertas de armario marrones, bañera con patas, combinación de ducha y bañera, baldosas y/o azulejos blancos, baldosas y/o azulejos de cemento, paredes blancas, encimera de mármol, suelo gris, ducha con cortina, encimeras blancas, lavabo bajoencimera y armarios con paneles lisos
Diseño de cuarto de baño principal clásico pequeño con puertas de armario marrones, bañera con patas, combinación de ducha y bañera, baldosas y/o azulejos blancos, baldosas y/o azulejos de cemento, paredes blancas, encimera de mármol, suelo gris, ducha con cortina, encimeras blancas, lavabo bajoencimera y armarios con paneles lisos

Andrea Rugg
Imagen de cuarto de baño principal clásico grande con puertas de armario de madera oscura, ducha doble, baldosas y/o azulejos blancos, paredes blancas, suelo de baldosas de cerámica, lavabo bajoencimera, suelo multicolor, ducha con puerta con bisagras, sanitario de dos piezas, baldosas y/o azulejos de cemento, encimera de mármol y armarios con paneles lisos
Imagen de cuarto de baño principal clásico grande con puertas de armario de madera oscura, ducha doble, baldosas y/o azulejos blancos, paredes blancas, suelo de baldosas de cerámica, lavabo bajoencimera, suelo multicolor, ducha con puerta con bisagras, sanitario de dos piezas, baldosas y/o azulejos de cemento, encimera de mármol y armarios con paneles lisos

The sink in the bathroom stands on a base with an accent yellow module. It echoes the chairs in the kitchen and the hallway pouf. Just rightward to the entrance, there is a column cabinet containing a washer, a dryer, and a built-in air extractor.
We design interiors of homes and apartments worldwide. If you need well-thought and aesthetical interior, submit a request on the website.

Ejemplo de cuarto de baño principal, de pie y doble rural de tamaño medio con armarios tipo mueble, puertas de armario de madera oscura, bañera con patas, combinación de ducha y bañera, sanitario de dos piezas, paredes amarillas, suelo de madera en tonos medios, lavabo encastrado, encimera de madera, suelo marrón, ducha con cortina, encimeras marrones y panelado

When a world class sailing champion approached us to design a Newport home for his family, with lodging for his sailing crew, we set out to create a clean, light-filled modern home that would integrate with the natural surroundings of the waterfront property, and respect the character of the historic district.
Our approach was to make the marine landscape an integral feature throughout the home. One hundred eighty degree views of the ocean from the top floors are the result of the pinwheel massing. The home is designed as an extension of the curvilinear approach to the property through the woods and reflects the gentle undulating waterline of the adjacent saltwater marsh. Floodplain regulations dictated that the primary occupied spaces be located significantly above grade; accordingly, we designed the first and second floors on a stone “plinth” above a walk-out basement with ample storage for sailing equipment. The curved stone base slopes to grade and houses the shallow entry stair, while the same stone clads the interior’s vertical core to the roof, along which the wood, glass and stainless steel stair ascends to the upper level.
One critical programmatic requirement was enough sleeping space for the sailing crew, and informal party spaces for the end of race-day gatherings. The private master suite is situated on one side of the public central volume, giving the homeowners views of approaching visitors. A “bedroom bar,” designed to accommodate a full house of guests, emerges from the other side of the central volume, and serves as a backdrop for the infinity pool and the cove beyond.
Also essential to the design process was ecological sensitivity and stewardship. The wetlands of the adjacent saltwater marsh were designed to be restored; an extensive geo-thermal heating and cooling system was implemented; low carbon footprint materials and permeable surfaces were used where possible. Native and non-invasive plant species were utilized in the landscape. The abundance of windows and glass railings maximize views of the landscape, and, in deference to the adjacent bird sanctuary, bird-friendly glazing was used throughout.
Photo: Michael Moran/OTTO Photography

ARCHITECT: TRIGG-SMITH ARCHITECTS
PHOTOS: REX MAXIMILIAN
Imagen de cuarto de baño principal de estilo americano de tamaño medio con paredes amarillas, suelo de madera oscura, lavabo con pedestal, baldosas y/o azulejos verdes y baldosas y/o azulejos de cemento
Imagen de cuarto de baño principal de estilo americano de tamaño medio con paredes amarillas, suelo de madera oscura, lavabo con pedestal, baldosas y/o azulejos verdes y baldosas y/o azulejos de cemento

The original master bathroom in this 1980’s home was small, cramped and dated. It was divided into two compartments that also included a linen closet. The goal was to reconfigure the space to create a larger, single compartment space that exudes a calming, natural and contemporary style. The bathroom was remodeled into a larger, single compartment space using earth tones and soft textures to create a simple, yet sleek look. A continuous shallow shelf above the vanity provides a space for soft ambient down lighting. Large format wall tiles with a grass cloth pattern complement red grass cloth wall coverings. Both balance the horizontal grain of the white oak cabinetry. The small bath offers a spa-like setting, with a Scandinavian style white oak drying platform alongside the shower, inset into limestone with a white oak bench. The shower features a full custom glass surround with built-in niches and a cantilevered limestone bench. The spa-like styling was carried over to the bathroom door when the original 6 panel door was refaced with horizontal white oak paneling on the bathroom side, while the bedroom side was maintained as a 6 panel door to match existing doors in the hallway outside. The room features White oak trim with a clear finish.

This typical 70’s bathroom with a sunken tile bath and bright wallpaper was transformed into a Zen-like luxury bath. A custom designed Japanese soaking tub was built with its water filler descending from a spout in the ceiling, positioned next to a nautilus shaped shower with frameless curved glass lined with stunning gold toned mosaic tile. Custom built cedar cabinets with a linen closet adorned with twigs as door handles. Gorgeous flagstone flooring and customized lighting accentuates this beautiful creation to surround yourself in total luxury and relaxation.

•Custom vanities (painted maple) with cream marfil marble slabs and his and her Kohler sinks with Perrin Rowe satin nickel faucets
•Separate commode with Kohler toilet
•Spacious steam shower: ½” glass with tilt panel, crema marfil marble tile with deco chair rail/borders, and multiple Perrin Rowe satin nickel shower components (thermo valve with main head, handheld, three body sprays). Air tub with heat backrest set on marble crema marfil tub deck
•Wired for whole house sound in bedroom and bath plus wired for flat panel TV location with surround sound in bedroom
•Electrical outlets, data/com, central vacuum in baseboard, recessed lights and hanging chandeliers installed, auto lights in closets,
•Bathroom has programmable heated floors
•Walk-in dressing rooms, hers-painted wood and his stained wood closet systems

Concrete counters with integrated wave sink. Kohler Karbon faucets. Heath Ceramics tile. Sauna. American Clay walls. Exposed cypress timber beam ceiling. Victoria & Albert tub. Inlaid FSC Ipe floors. LEED Platinum home. Photos by Matt McCorteney.

Modelo de cuarto de baño principal clásico de tamaño medio con bañera encastrada, armarios estilo shaker, puertas de armario de madera oscura, suelo de travertino y encimera de mármol
2.770 fotos de baños principales amarillos
7

