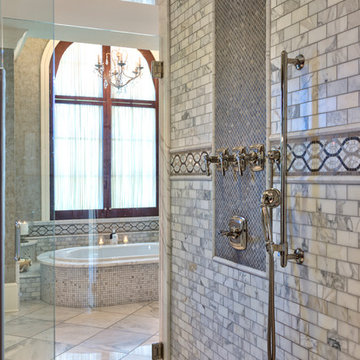397 fotos de baños
Filtrar por
Presupuesto
Ordenar por:Popular hoy
1 - 20 de 397 fotos

This home remodel is a celebration of curves and light. Starting from humble beginnings as a basic builder ranch style house, the design challenge was maximizing natural light throughout and providing the unique contemporary style the client’s craved.
The Entry offers a spectacular first impression and sets the tone with a large skylight and an illuminated curved wall covered in a wavy pattern Porcelanosa tile.
The chic entertaining kitchen was designed to celebrate a public lifestyle and plenty of entertaining. Celebrating height with a robust amount of interior architectural details, this dynamic kitchen still gives one that cozy feeling of home sweet home. The large “L” shaped island accommodates 7 for seating. Large pendants over the kitchen table and sink provide additional task lighting and whimsy. The Dekton “puzzle” countertop connection was designed to aid the transition between the two color countertops and is one of the homeowner’s favorite details. The built-in bistro table provides additional seating and flows easily into the Living Room.
A curved wall in the Living Room showcases a contemporary linear fireplace and tv which is tucked away in a niche. Placing the fireplace and furniture arrangement at an angle allowed for more natural walkway areas that communicated with the exterior doors and the kitchen working areas.
The dining room’s open plan is perfect for small groups and expands easily for larger events. Raising the ceiling created visual interest and bringing the pop of teal from the Kitchen cabinets ties the space together. A built-in buffet provides ample storage and display.
The Sitting Room (also called the Piano room for its previous life as such) is adjacent to the Kitchen and allows for easy conversation between chef and guests. It captures the homeowner’s chic sense of style and joie de vivre.
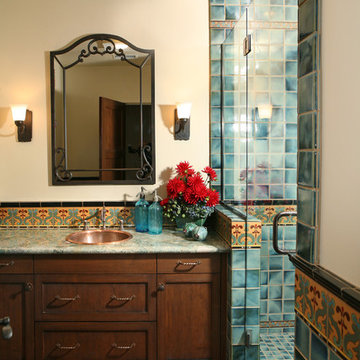
This restoration and addition had the aim of preserving the original Spanish Revival style, which meant plenty of colorful tile work, and traditional custom elements. Custom tile work on the floor and shower captures period style.
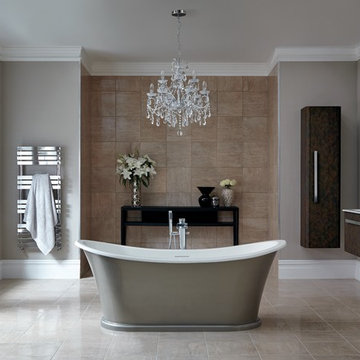
Create a beautiful, decadent sanctuary with traditional period features such as a luxurious freestanding bath, opulent chandelier and stunning impact furniture to create a truly lavish bathroom. Trust the experts to help you create your ideal space, from inspiration to installation, bathstore will assist you at every step.
Encuentra al profesional adecuado para tu proyecto
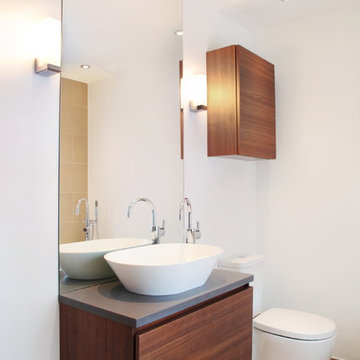
The walnut cabinets add a sophisticated warmth to this neutral bathroom. We also love the rounded sink which could be matched with a similar shaped bath in a bigger space. The lighting creates a soft glow which is perfect for a bathroom.
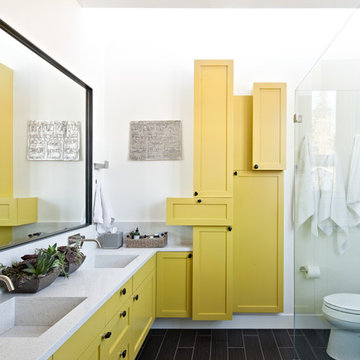
wa design
Foto de cuarto de baño rectangular contemporáneo con lavabo bajoencimera, armarios estilo shaker, puertas de armario amarillas, baldosas y/o azulejos negros, paredes blancas, suelo de baldosas de cerámica y suelo negro
Foto de cuarto de baño rectangular contemporáneo con lavabo bajoencimera, armarios estilo shaker, puertas de armario amarillas, baldosas y/o azulejos negros, paredes blancas, suelo de baldosas de cerámica y suelo negro

Denash Photography, Designed by Wendy Kuhn
This bathroom with the toilet room nook and exotic wallpaper has a custom wooden vanity with built in mirrors, lighting, and undermount sink bowls. Plenty of storage space for linens. Wainscot wall panels and large tile floor.

Alder wood custom cabinetry in this hallway bathroom with wood flooring features a tall cabinet for storing linens surmounted by generous moulding. There is a bathtub/shower area and a niche for the toilet. The double sinks have bronze faucets by Santec complemented by a large framed mirror.
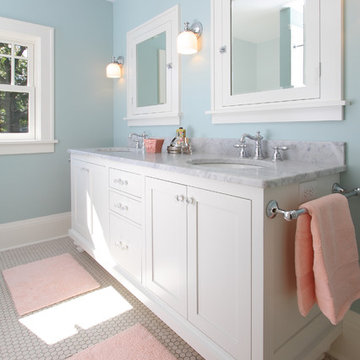
Classic bungalow bathroom
Ejemplo de cuarto de baño infantil de estilo americano con lavabo bajoencimera, armarios estilo shaker y puertas de armario blancas
Ejemplo de cuarto de baño infantil de estilo americano con lavabo bajoencimera, armarios estilo shaker y puertas de armario blancas

2016 CotY Award Winner
Diseño de cuarto de baño principal clásico renovado de tamaño medio con armarios con paneles empotrados, puertas de armario azules, bañera exenta, paredes beige, lavabo bajoencimera, sanitario de dos piezas, baldosas y/o azulejos blancas y negros, baldosas y/o azulejos grises, baldosas y/o azulejos en mosaico, suelo de linóleo, encimera de granito y encimeras beige
Diseño de cuarto de baño principal clásico renovado de tamaño medio con armarios con paneles empotrados, puertas de armario azules, bañera exenta, paredes beige, lavabo bajoencimera, sanitario de dos piezas, baldosas y/o azulejos blancas y negros, baldosas y/o azulejos grises, baldosas y/o azulejos en mosaico, suelo de linóleo, encimera de granito y encimeras beige
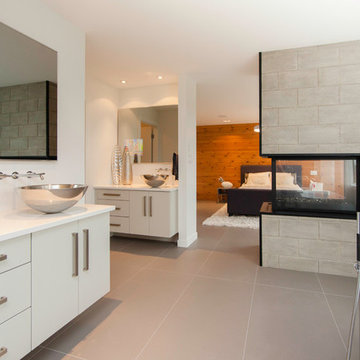
Custom built home by Artista Homes. Bathroom Vanity countertop material is Quartzforms in "Nuvoia"
Ejemplo de cuarto de baño principal contemporáneo grande con armarios con paneles lisos, puertas de armario blancas, bañera exenta, baldosas y/o azulejos marrones, baldosas y/o azulejos blancos, baldosas y/o azulejos de porcelana, paredes blancas, suelo de baldosas de porcelana, lavabo sobreencimera, encimera de cuarcita, suelo gris y encimeras blancas
Ejemplo de cuarto de baño principal contemporáneo grande con armarios con paneles lisos, puertas de armario blancas, bañera exenta, baldosas y/o azulejos marrones, baldosas y/o azulejos blancos, baldosas y/o azulejos de porcelana, paredes blancas, suelo de baldosas de porcelana, lavabo sobreencimera, encimera de cuarcita, suelo gris y encimeras blancas
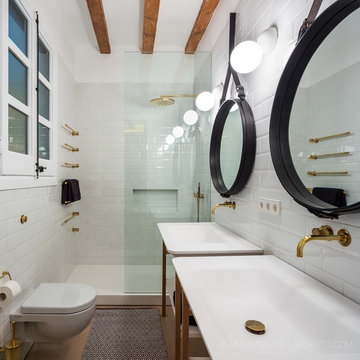
Simon Garcia | arqfoto.com
Foto de cuarto de baño largo y estrecho tradicional renovado de tamaño medio con armarios abiertos, ducha empotrada, sanitario de una pieza, baldosas y/o azulejos blancos, baldosas y/o azulejos de cemento, paredes blancas, suelo de madera clara, aseo y ducha, lavabo tipo consola y puertas de armario de madera oscura
Foto de cuarto de baño largo y estrecho tradicional renovado de tamaño medio con armarios abiertos, ducha empotrada, sanitario de una pieza, baldosas y/o azulejos blancos, baldosas y/o azulejos de cemento, paredes blancas, suelo de madera clara, aseo y ducha, lavabo tipo consola y puertas de armario de madera oscura
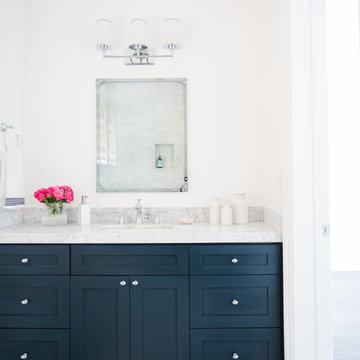
Shop the Look and See the Photo Tour here: https://www.studio-mcgee.com/studioblog/2015/9/7/coastal-prep-in-the-pacific-palisades-entry-and-formal-living-tour?rq=Pacific%20Palisades
Photos by Tessa Neustadt
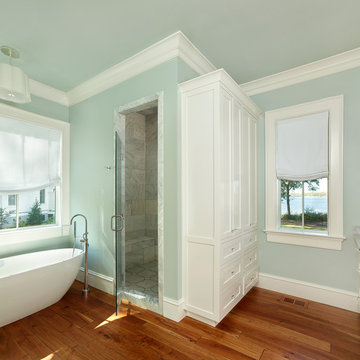
Holger Obenaus
Modelo de cuarto de baño marinero con lavabo bajoencimera, armarios estilo shaker, puertas de armario blancas, bañera exenta, ducha empotrada y baldosas y/o azulejos grises
Modelo de cuarto de baño marinero con lavabo bajoencimera, armarios estilo shaker, puertas de armario blancas, bañera exenta, ducha empotrada y baldosas y/o azulejos grises
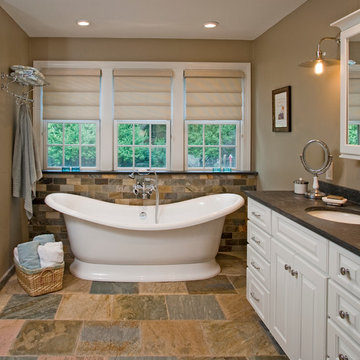
This image features the bathroom's very elegant Victoria & Albert slipper tub. Centrally located under the windows, this tub is ideal for unwinding after along day and complimented by a period style wall mount chrome tub fill and hand spray. The floor shown is a natural clefted slate with radiant heating.
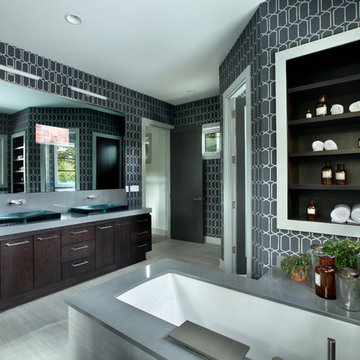
The Hasserton is a sleek take on the waterfront home. This multi-level design exudes modern chic as well as the comfort of a family cottage. The sprawling main floor footprint offers homeowners areas to lounge, a spacious kitchen, a formal dining room, access to outdoor living, and a luxurious master bedroom suite. The upper level features two additional bedrooms and a loft, while the lower level is the entertainment center of the home. A curved beverage bar sits adjacent to comfortable sitting areas. A guest bedroom and exercise facility are also located on this floor.
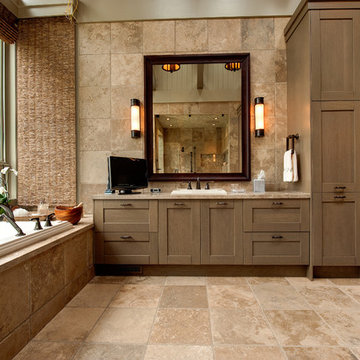
Master bathroom in a new Modern home in North Georgia Mountains
Photography by Galina Coada
Modelo de cuarto de baño rural con lavabo encastrado, armarios estilo shaker, puertas de armario de madera oscura, bañera encastrada y baldosas y/o azulejos beige
Modelo de cuarto de baño rural con lavabo encastrado, armarios estilo shaker, puertas de armario de madera oscura, bañera encastrada y baldosas y/o azulejos beige
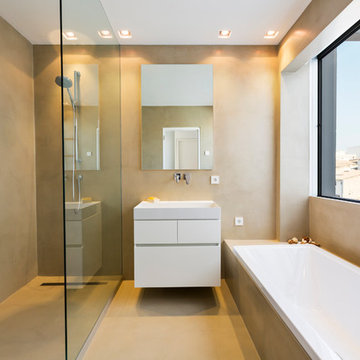
Imagen de cuarto de baño principal y rectangular contemporáneo de tamaño medio con armarios con paneles lisos, puertas de armario blancas, bañera encastrada, ducha a ras de suelo, paredes beige, suelo de cemento, lavabo suspendido y microcemento
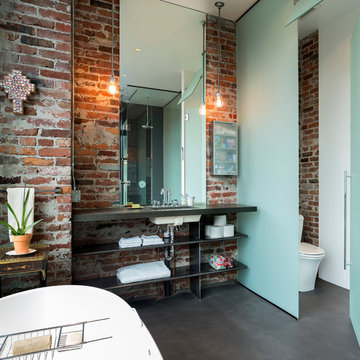
Photo by Ross Anania
Diseño de cuarto de baño urbano con lavabo bajoencimera, armarios abiertos, bañera exenta, sanitario de una pieza y suelo de cemento
Diseño de cuarto de baño urbano con lavabo bajoencimera, armarios abiertos, bañera exenta, sanitario de una pieza y suelo de cemento
397 fotos de baños
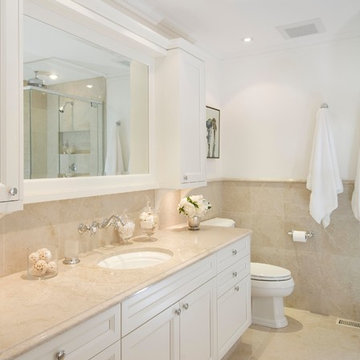
A neutral colour palate sets a calm and relaxing atmosphere for this ensuite bath. Working with an existing footprint the layout was reconfigured for maximum result. The vanity is the focal point with its unique wall cabinets and mirror configuration. These provide toiletry storage without compromising counter space. The traditional wall mount faucet matches the tub faucet in its character. Undermount tub and sink, marble shower seat and niche, and continuous marble trim all demonstrate exact attention to detail.
1


