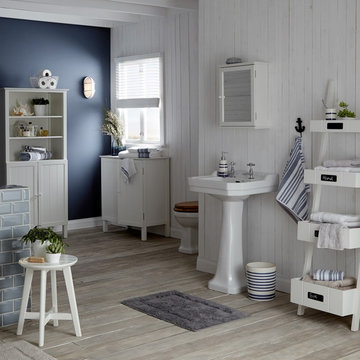60 fotos de baños grises
Filtrar por
Presupuesto
Ordenar por:Popular hoy
1 - 20 de 60 fotos
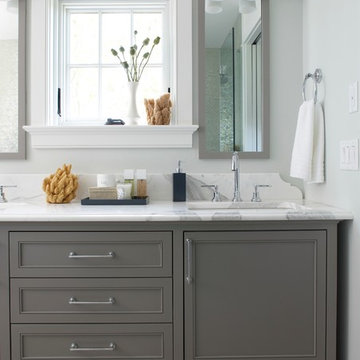
Michael Partenio
Foto de cuarto de baño gris y blanco costero con encimera de mármol, puertas de armario grises, armarios estilo shaker, paredes grises y lavabo encastrado
Foto de cuarto de baño gris y blanco costero con encimera de mármol, puertas de armario grises, armarios estilo shaker, paredes grises y lavabo encastrado
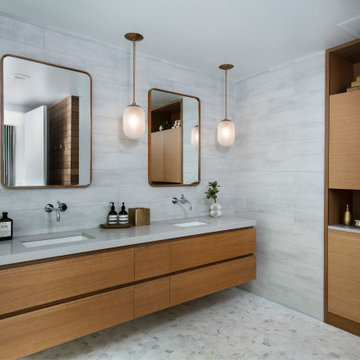
Modelo de cuarto de baño principal actual con armarios con paneles lisos, puertas de armario de madera clara, baldosas y/o azulejos grises, paredes grises, lavabo bajoencimera, suelo gris, encimeras grises y espejo con luz
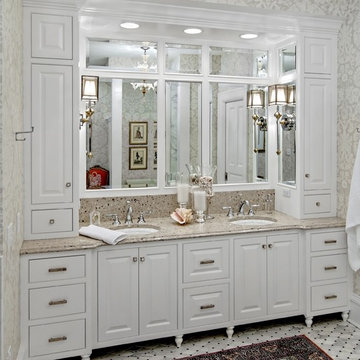
Adler-Allyn Interior Design
Ehlan Creative Communications
Diseño de cuarto de baño clásico con lavabo bajoencimera, armarios con paneles con relieve, puertas de armario blancas, encimera de granito y encimeras beige
Diseño de cuarto de baño clásico con lavabo bajoencimera, armarios con paneles con relieve, puertas de armario blancas, encimera de granito y encimeras beige
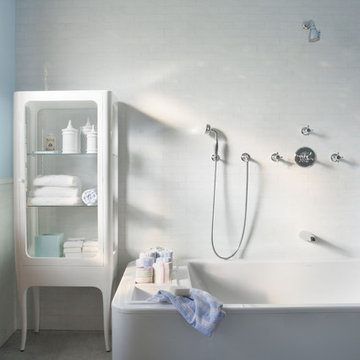
This 1899 townhouse on the park was fully restored for functional and technological needs of a 21st century family. A new kitchen, butler’s pantry, and bathrooms introduce modern twists on Victorian elements and detailing while furnishings and finishes have been carefully chosen to compliment the quirky character of the original home. The area that comprises the neighborhood of Park Slope, Brooklyn, NY was first inhabited by the Native Americans of the Lenape people. The Dutch colonized the area by the 17th century and farmed the region for more than 200 years. In the 1850s, a local lawyer and railroad developer named Edwin Clarke Litchfield purchased large tracts of what was then farmland. Through the American Civil War era, he sold off much of his land to residential developers. During the 1860s, the City of Brooklyn purchased his estate and adjoining property to complete the West Drive and the southern portion of the Long Meadow in Prospect Park.
Architecture + Interior Design: DHD
Original Architect: Montrose Morris
Photography: Peter Margonelli
http://petermorgonelli.com

This home remodel is a celebration of curves and light. Starting from humble beginnings as a basic builder ranch style house, the design challenge was maximizing natural light throughout and providing the unique contemporary style the client’s craved.
The Entry offers a spectacular first impression and sets the tone with a large skylight and an illuminated curved wall covered in a wavy pattern Porcelanosa tile.
The chic entertaining kitchen was designed to celebrate a public lifestyle and plenty of entertaining. Celebrating height with a robust amount of interior architectural details, this dynamic kitchen still gives one that cozy feeling of home sweet home. The large “L” shaped island accommodates 7 for seating. Large pendants over the kitchen table and sink provide additional task lighting and whimsy. The Dekton “puzzle” countertop connection was designed to aid the transition between the two color countertops and is one of the homeowner’s favorite details. The built-in bistro table provides additional seating and flows easily into the Living Room.
A curved wall in the Living Room showcases a contemporary linear fireplace and tv which is tucked away in a niche. Placing the fireplace and furniture arrangement at an angle allowed for more natural walkway areas that communicated with the exterior doors and the kitchen working areas.
The dining room’s open plan is perfect for small groups and expands easily for larger events. Raising the ceiling created visual interest and bringing the pop of teal from the Kitchen cabinets ties the space together. A built-in buffet provides ample storage and display.
The Sitting Room (also called the Piano room for its previous life as such) is adjacent to the Kitchen and allows for easy conversation between chef and guests. It captures the homeowner’s chic sense of style and joie de vivre.
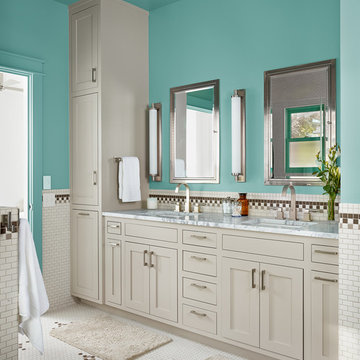
Photo by Casey Dunn
Foto de cuarto de baño de estilo de casa de campo con lavabo bajoencimera, armarios estilo shaker, puertas de armario grises, bañera exenta, baldosas y/o azulejos en mosaico, paredes azules y baldosas y/o azulejos blancos
Foto de cuarto de baño de estilo de casa de campo con lavabo bajoencimera, armarios estilo shaker, puertas de armario grises, bañera exenta, baldosas y/o azulejos en mosaico, paredes azules y baldosas y/o azulejos blancos

Ejemplo de cuarto de baño principal de estilo de casa de campo de tamaño medio con puertas de armario de madera clara, ducha a ras de suelo, baldosas y/o azulejos blancos, baldosas y/o azulejos de cerámica, paredes verdes, suelo de madera oscura, lavabo tipo consola, suelo marrón, ducha con puerta con bisagras, espejo con luz y armarios con paneles lisos
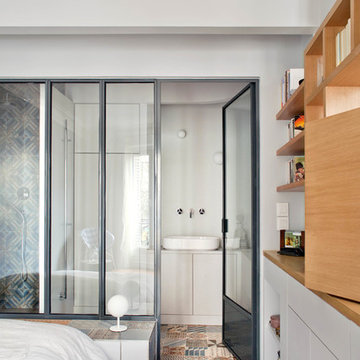
Olivier Chabaud
Diseño de cuarto de baño principal y único contemporáneo con lavabo sobreencimera, armarios con paneles lisos, puertas de armario grises, baldosas y/o azulejos multicolor, paredes grises y suelo de baldosas de cerámica
Diseño de cuarto de baño principal y único contemporáneo con lavabo sobreencimera, armarios con paneles lisos, puertas de armario grises, baldosas y/o azulejos multicolor, paredes grises y suelo de baldosas de cerámica
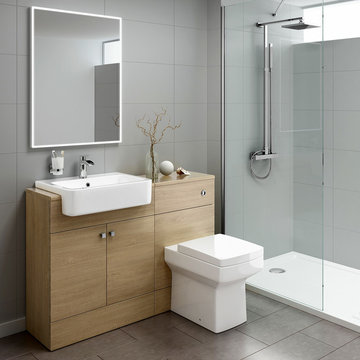
This state-of-the-art oak effect cabinet offers three layers of vast storage space making it a functional and timeless piece for any bathroom design. A soft-closing door mechanism ensures there are no damaging slams, preventing wear and tear whilst the zinc alloy handles stop any potential rusting. This beautifully designed storage unit is engineered with everyday use in mind providing an elegant and classic feel for your bathroom space. At Soak.com, all our bathroom storage units include a 10 Year Warranty and are delivered fully assembled for your peace of mind.
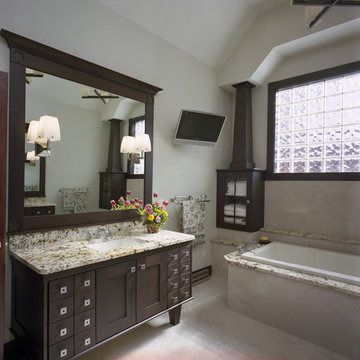
Modelo de cuarto de baño principal actual grande con encimera de granito, armarios estilo shaker, puertas de armario de madera en tonos medios, bañera encastrada, baldosas y/o azulejos beige, baldosas y/o azulejos de cerámica, paredes beige, suelo de baldosas de cerámica, lavabo bajoencimera y piedra
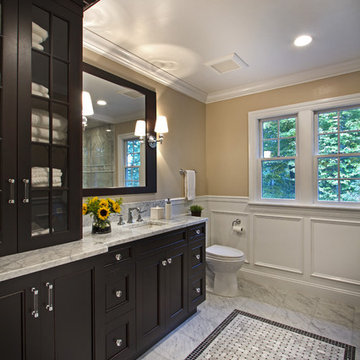
Modelo de cuarto de baño clásico con armarios tipo vitrina y puertas de armario de madera en tonos medios
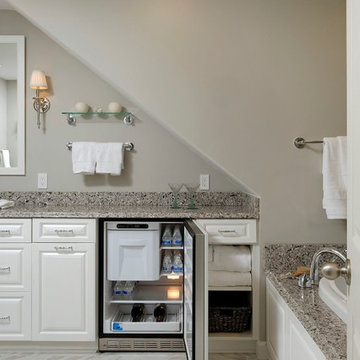
This traditionally inspired bathroom was created to have low maintenance finishes but to maintain the elegance of the rest of the house. Photography by Bob Narod, Photographer LLC. Remodeled by Murphy's Design.

Imagen de cuarto de baño campestre de tamaño medio con lavabo bajoencimera, armarios con paneles empotrados, paredes grises, suelo de madera en tonos medios, encimera de mármol y puertas de armario marrones
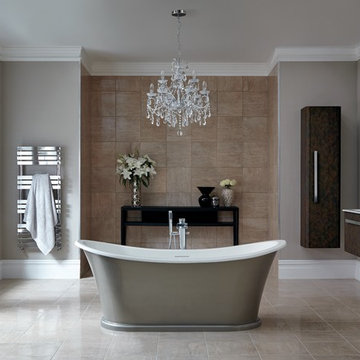
Create a beautiful, decadent sanctuary with traditional period features such as a luxurious freestanding bath, opulent chandelier and stunning impact furniture to create a truly lavish bathroom. Trust the experts to help you create your ideal space, from inspiration to installation, bathstore will assist you at every step.
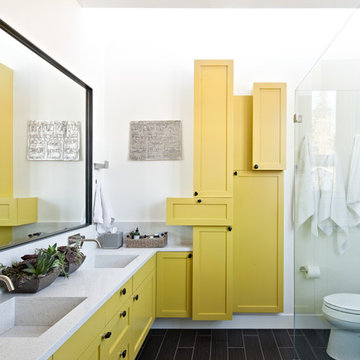
wa design
Foto de cuarto de baño rectangular contemporáneo con lavabo bajoencimera, armarios estilo shaker, puertas de armario amarillas, baldosas y/o azulejos negros, paredes blancas, suelo de baldosas de cerámica y suelo negro
Foto de cuarto de baño rectangular contemporáneo con lavabo bajoencimera, armarios estilo shaker, puertas de armario amarillas, baldosas y/o azulejos negros, paredes blancas, suelo de baldosas de cerámica y suelo negro
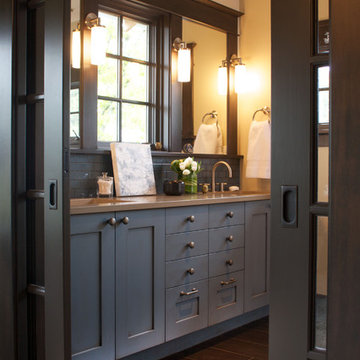
The new master bath has Caesarstone countertops, undermount sinks and beautiful blue tile and painted vanity. Porcelain plank tiles line the floor.
Diseño de cuarto de baño gris y negro tradicional con lavabo bajoencimera, armarios estilo shaker, baldosas y/o azulejos grises y puertas de armario negras
Diseño de cuarto de baño gris y negro tradicional con lavabo bajoencimera, armarios estilo shaker, baldosas y/o azulejos grises y puertas de armario negras
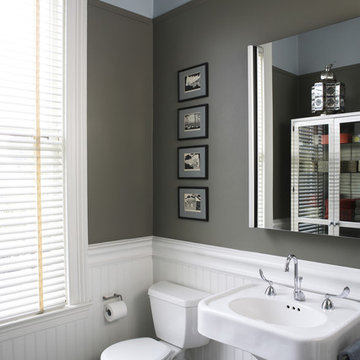
Photos Courtesy of Sharon Risedorph & Michelle Wilson (Sunset Books)
Imagen de cuarto de baño gris y blanco tradicional con lavabo con pedestal
Imagen de cuarto de baño gris y blanco tradicional con lavabo con pedestal
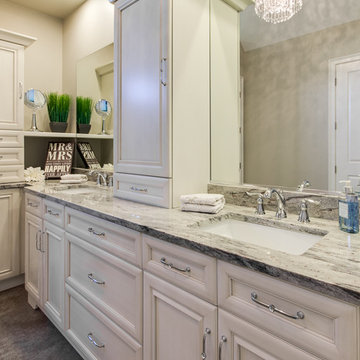
Modelo de cuarto de baño principal tradicional grande con lavabo bajoencimera, puertas de armario blancas, encimera de granito, suelo de baldosas de porcelana y armarios con paneles empotrados
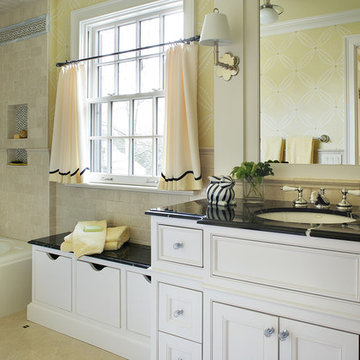
Designed by KBK Interior Design
KBKInteriorDesign.com
Photo by Peter Rymwid
Foto de cuarto de baño tradicional con lavabo bajoencimera, armarios con paneles empotrados, puertas de armario blancas, bañera empotrada, combinación de ducha y bañera, baldosas y/o azulejos beige y baldosas y/o azulejos de cemento
Foto de cuarto de baño tradicional con lavabo bajoencimera, armarios con paneles empotrados, puertas de armario blancas, bañera empotrada, combinación de ducha y bañera, baldosas y/o azulejos beige y baldosas y/o azulejos de cemento
60 fotos de baños grises
1


