371 fotos de baños
Filtrar por
Presupuesto
Ordenar por:Popular hoy
1 - 20 de 371 fotos
Artículo 1 de 2

On the main level of Hearth and Home is a full luxury master suite complete with all the bells and whistles. Access the suite from a quiet hallway vestibule, and you’ll be greeted with plush carpeting, sophisticated textures, and a serene color palette. A large custom designed walk-in closet features adjustable built ins for maximum storage, and details like chevron drawer faces and lit trifold mirrors add a touch of glamour. Getting ready for the day is made easier with a personal coffee and tea nook built for a Keurig machine, so you can get a caffeine fix before leaving the master suite. In the master bathroom, a breathtaking patterned floor tile repeats in the shower niche, complemented by a full-wall vanity with built-in storage. The adjoining tub room showcases a freestanding tub nestled beneath an elegant chandelier.
For more photos of this project visit our website: https://wendyobrienid.com.
Photography by Valve Interactive: https://valveinteractive.com/
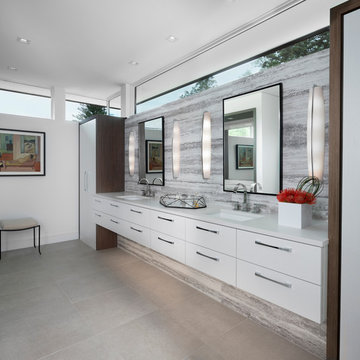
The master bath in this Franklin home, completed in 2017, features a natural cement looking porcelain floor tile with large format Italian porcelain slabs on the walls to create a natural gray travertine appearance. The wall hung cabinetry is simple yet functional allowing for all items including towels, linens, and dirty laundry to be easily stored in the two towers flanking the countertop. Above the two towers is a ribbon of glass windows to the ceiling which provide ample light while allowing for privacy. The bathroom also features a makeup vanity area with built-in hidden medicine cabinets and a huge walk-in shower with rain head, floating stone seat, and matching floor-to ceiling porcelain slabs on the shower walls.

Double sink gray bathroom with manor house porcelain tile floors. Manor house tile has the look of natural stone with the durability of porcelain.
Imagen de cuarto de baño principal asiático de tamaño medio con baldosas y/o azulejos grises, baldosas y/o azulejos de porcelana, paredes grises, suelo de baldosas de porcelana, armarios con paneles lisos, puertas de armario de madera clara, lavabo sobreencimera, ducha abierta, sanitario de una pieza, encimera de madera, suelo gris y encimeras marrones
Imagen de cuarto de baño principal asiático de tamaño medio con baldosas y/o azulejos grises, baldosas y/o azulejos de porcelana, paredes grises, suelo de baldosas de porcelana, armarios con paneles lisos, puertas de armario de madera clara, lavabo sobreencimera, ducha abierta, sanitario de una pieza, encimera de madera, suelo gris y encimeras marrones
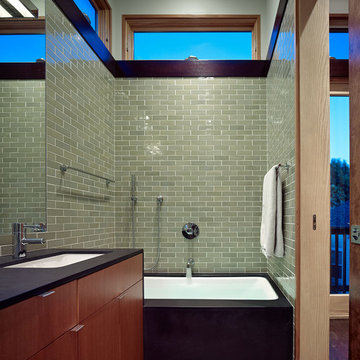
This one level flat was completely gutted by a fire. We completely changed the layout of rooms. This photo shows the master bathroom and tub, with a view to the rear deck at right. The clerestory windows are high to block views to and from the neighbors but allow a stream of light in all day.
This project has been featured in Dwell and the San Francisco Chronicle.
Photo by Bruce Damonte
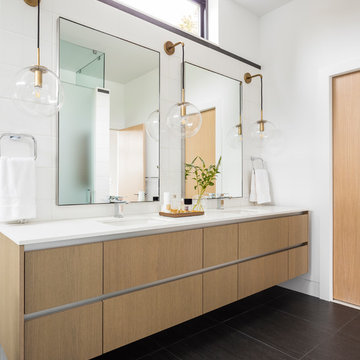
Modelo de cuarto de baño contemporáneo grande con armarios con paneles lisos, puertas de armario de madera oscura, baldosas y/o azulejos blancos, paredes blancas, lavabo bajoencimera, suelo negro, encimeras blancas, ducha empotrada, suelo de baldosas de porcelana, aseo y ducha, encimera de cuarzo compacto y ducha con puerta con bisagras
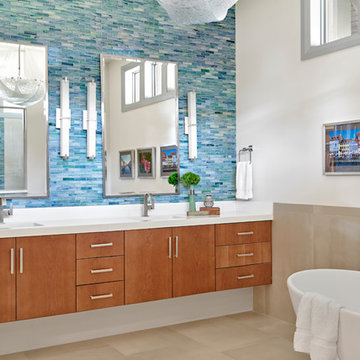
Modelo de cuarto de baño contemporáneo con armarios con paneles lisos, puertas de armario de madera oscura, bañera exenta, baldosas y/o azulejos azules, paredes blancas, lavabo bajoencimera, suelo beige y encimeras blancas
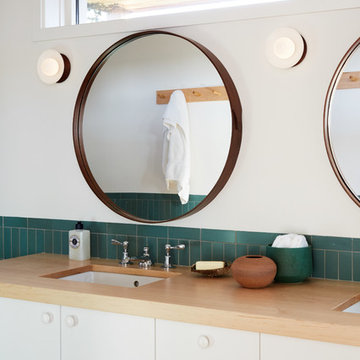
Interior Design: Shelter Collective
Architecture: Maryann Thompson Architects
Landscape Architecture: Michael Van Valkenburgh Associates
Builder: Tate Builders, Inc.
Photography: Emily Johnston
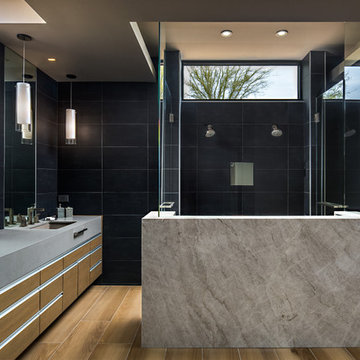
Diseño de cuarto de baño principal contemporáneo con armarios con paneles lisos, puertas de armario de madera oscura, ducha doble, baldosas y/o azulejos negros, suelo de madera clara, lavabo bajoencimera, suelo beige, encimeras grises, paredes blancas y ducha con puerta con bisagras

Ejemplo de cuarto de baño bohemio con sanitario de pared, paredes beige, suelo de madera en tonos medios, suelo beige, armarios abiertos, puertas de armario blancas, bañera esquinera, combinación de ducha y bañera, baldosas y/o azulejos grises, lavabo sobreencimera y ducha abierta

Opulent blue marble walls of the Primary Bathroom with private views of the neighborhood tree canopies.
Photo by Dan Arnold
Imagen de cuarto de baño principal actual de tamaño medio con armarios con paneles lisos, puertas de armario de madera clara, bañera exenta, ducha esquinera, sanitario de una pieza, baldosas y/o azulejos azules, baldosas y/o azulejos de mármol, paredes azules, suelo de azulejos de cemento, lavabo bajoencimera, encimera de cuarzo compacto, suelo negro, ducha con puerta con bisagras y encimeras blancas
Imagen de cuarto de baño principal actual de tamaño medio con armarios con paneles lisos, puertas de armario de madera clara, bañera exenta, ducha esquinera, sanitario de una pieza, baldosas y/o azulejos azules, baldosas y/o azulejos de mármol, paredes azules, suelo de azulejos de cemento, lavabo bajoencimera, encimera de cuarzo compacto, suelo negro, ducha con puerta con bisagras y encimeras blancas

The aluminium screen, coupled with bifold doors, allows you to relax into this bathtub in complete privacy, but without the confines of walls.
Photography by Asher King
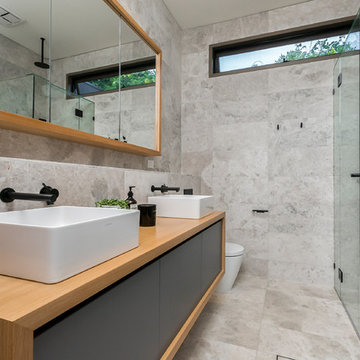
Diseño de cuarto de baño principal contemporáneo con armarios con paneles lisos, puertas de armario grises, bañera exenta, ducha esquinera, sanitario de dos piezas, baldosas y/o azulejos beige, baldosas y/o azulejos grises, paredes grises, lavabo sobreencimera, encimera de madera, suelo gris y ducha con puerta con bisagras
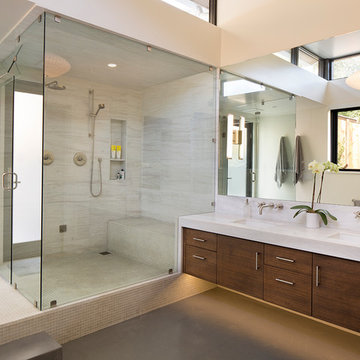
Paul Dyer
Foto de cuarto de baño actual grande con armarios con paneles lisos, puertas de armario de madera en tonos medios, lavabo bajoencimera y ducha con puerta con bisagras
Foto de cuarto de baño actual grande con armarios con paneles lisos, puertas de armario de madera en tonos medios, lavabo bajoencimera y ducha con puerta con bisagras
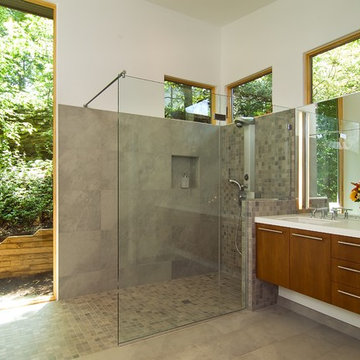
Paul Burk
Imagen de cuarto de baño contemporáneo con ducha a ras de suelo
Imagen de cuarto de baño contemporáneo con ducha a ras de suelo
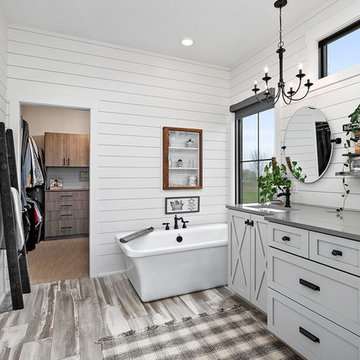
Modern Farmhouse designed for entertainment and gatherings. French doors leading into the main part of the home and trim details everywhere. Shiplap, board and batten, tray ceiling details, custom barrel tables are all part of this modern farmhouse design.
Half bath with a custom vanity. Clean modern windows. Living room has a fireplace with custom cabinets and custom barn beam mantel with ship lap above. The Master Bath has a beautiful tub for soaking and a spacious walk in shower. Front entry has a beautiful custom ceiling treatment.
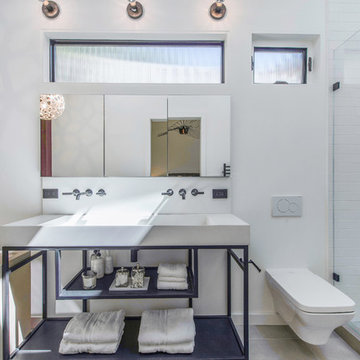
Ejemplo de cuarto de baño actual con bañera exenta, sanitario de pared, baldosas y/o azulejos blancos, baldosas y/o azulejos de cemento, paredes blancas, lavabo de seno grande, suelo gris y encimeras blancas
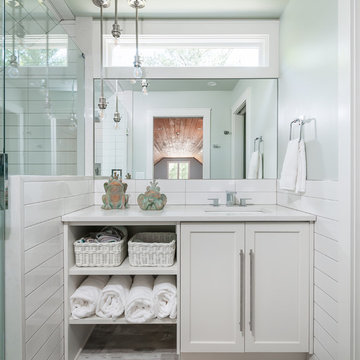
Innovative Construction is a different kind of renovation company because of the people that work there. They do very high quality work as well, which is not a common combination! Many of the construction guys have been working with Innovative Construction for years and they are the most thoughtful, happiest and hardworking crew we have ever been around. The office crew are very responsive and always go the extra mile to be helpful (thanks, Aisling)! Our recent job was smaller than our first job, and we still received personal service and great attention to detail (thanks, Trevor). I was amazed at how willing they all are to investigate the best options for our specific job, whether it be a different material or product or design. Innovative Construction is determined to make sure you are satisfied with the work done, and Clark is always willing to address any issues or concerns quickly and in such a pleasant and non confrontational matter. Believe me, these are people you want working on your house… or just people that you would want in your house at any time!! This was our second time using Innovative Construction and we will certainly use them again in the future and we highly recommend them.
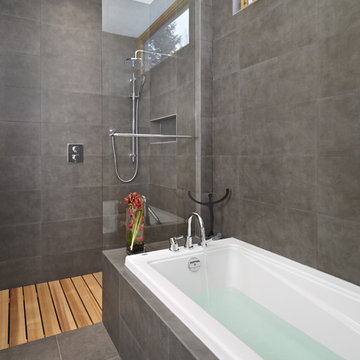
LG House (Edmonton)
Design :: thirdstone inc. [^]
Photography :: Merle Prosofsky
Ejemplo de cuarto de baño rectangular minimalista con ducha abierta y ducha abierta
Ejemplo de cuarto de baño rectangular minimalista con ducha abierta y ducha abierta

Nestled in the redwoods, a short walk from downtown, this home embraces both it’s proximity to town life and nature. Mid-century modern detailing and a minimalist California vibe come together in this special place.
371 fotos de baños
1


