7.439 fotos de baños pequeños con suelo de mármol
Filtrar por
Presupuesto
Ordenar por:Popular hoy
121 - 140 de 7439 fotos
Artículo 1 de 3
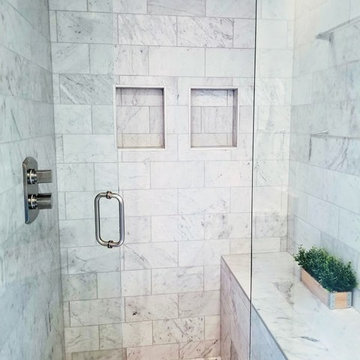
Diseño de cuarto de baño actual pequeño con ducha empotrada, baldosas y/o azulejos grises, baldosas y/o azulejos blancos, baldosas y/o azulejos de mármol, suelo de mármol, suelo gris, ducha con puerta con bisagras y aseo y ducha

Diseño de aseo de estilo zen pequeño con sanitario de dos piezas, paredes rojas, suelo de mármol, lavabo encastrado, encimera de granito, suelo marrón, armarios con paneles empotrados y puertas de armario de madera oscura

Galina Coada photography
Farmhouse style guest bathroom.
Removed the tub/shower combo and replaced everything in this small guest bathroom for visiting elderly parents.
Easier access for bathing.
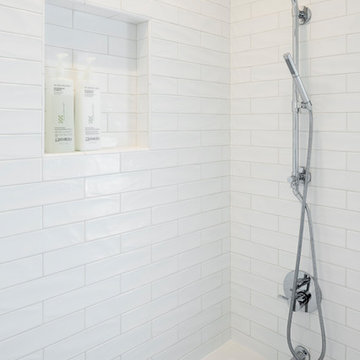
© Cindy Apple Photography
Imagen de cuarto de baño principal nórdico pequeño con armarios con paneles lisos, puertas de armario de madera clara, bañera empotrada, combinación de ducha y bañera, sanitario de una pieza, baldosas y/o azulejos blancos, baldosas y/o azulejos de cerámica, paredes blancas, suelo de mármol, lavabo bajoencimera, encimera de cuarzo compacto, suelo blanco y ducha con puerta con bisagras
Imagen de cuarto de baño principal nórdico pequeño con armarios con paneles lisos, puertas de armario de madera clara, bañera empotrada, combinación de ducha y bañera, sanitario de una pieza, baldosas y/o azulejos blancos, baldosas y/o azulejos de cerámica, paredes blancas, suelo de mármol, lavabo bajoencimera, encimera de cuarzo compacto, suelo blanco y ducha con puerta con bisagras

Diseño de cuarto de baño de estilo americano pequeño con puertas de armario grises, ducha esquinera, sanitario de una pieza, baldosas y/o azulejos blancos, baldosas y/o azulejos de cerámica, paredes grises, suelo de mármol, aseo y ducha, lavabo sobreencimera, suelo blanco, ducha con puerta con bisagras y armarios abiertos
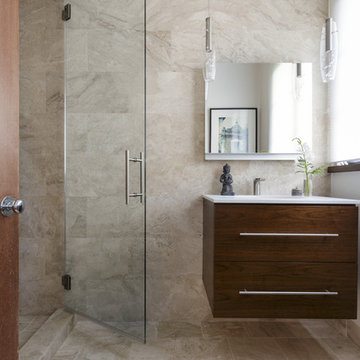
Ania Omski-Talwar
Location: Danville, CA, USA
The house was built in 1963 and is reinforced cinder block construction, unusual for California, which makes any renovation work trickier. The kitchen we replaced featured all maple cabinets and floors and pale pink countertops. With the remodel we didn’t change the layout, or any window/door openings. The cabinets may read as white, but they are actually cream with an antique glaze on a flat panel door. All countertops and backsplash are granite. The original copper hood was replaced by a custom one in zinc. Dark brick veneer fireplace is now covered in white limestone. The homeowners do a lot of entertaining, so even though the overall layout didn’t change, I knew just what needed to be done to improve function. The husband loves to cook and is beyond happy with his 6-burner stove.
https://www.houzz.com/ideabooks/90234951/list/zinc-range-hood-and-a-limestone-fireplace-create-a-timeless-look
davidduncanlivingston.com
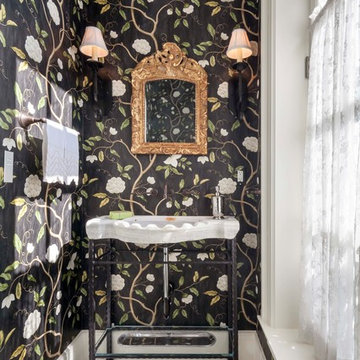
The checkered marble floor continues into a formal powder room.
Foto de aseo tradicional pequeño con paredes multicolor, lavabo tipo consola, suelo multicolor y suelo de mármol
Foto de aseo tradicional pequeño con paredes multicolor, lavabo tipo consola, suelo multicolor y suelo de mármol

This space really pops and becomes a fun surprise in a home that has a warm, quiet color scheme of blues, browns, white, cream.
Foto de aseo tradicional renovado pequeño con armarios tipo mueble, puertas de armario blancas, sanitario de dos piezas, baldosas y/o azulejos blancas y negros, paredes multicolor, suelo de mármol, lavabo bajoencimera y encimera de granito
Foto de aseo tradicional renovado pequeño con armarios tipo mueble, puertas de armario blancas, sanitario de dos piezas, baldosas y/o azulejos blancas y negros, paredes multicolor, suelo de mármol, lavabo bajoencimera y encimera de granito
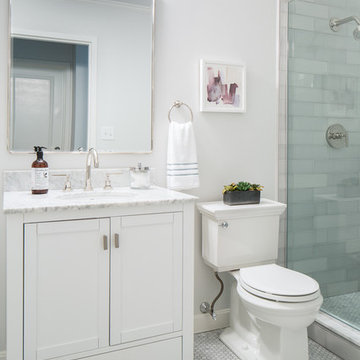
Jamie Keskin Design, Kyle J Caldwell photography
Modelo de cuarto de baño principal actual pequeño con armarios estilo shaker, puertas de armario blancas, ducha esquinera, sanitario de una pieza, baldosas y/o azulejos en mosaico, paredes blancas, lavabo bajoencimera, baldosas y/o azulejos grises, suelo de mármol, encimera de mármol, suelo gris, ducha con puerta con bisagras y encimeras grises
Modelo de cuarto de baño principal actual pequeño con armarios estilo shaker, puertas de armario blancas, ducha esquinera, sanitario de una pieza, baldosas y/o azulejos en mosaico, paredes blancas, lavabo bajoencimera, baldosas y/o azulejos grises, suelo de mármol, encimera de mármol, suelo gris, ducha con puerta con bisagras y encimeras grises
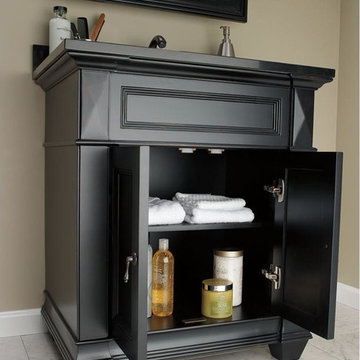
Grove Supply Inc. is proud to present this antique black (b01) finished floor mount vanity, by Ronbow. The 062830-B01 is made from premium materials, this Floor Mount Vanity offers great function and value for your home. This fixture is part of Ronbow's decorative Torino Collection, so make sure to check out other traditional fixtures to accessorize your room.
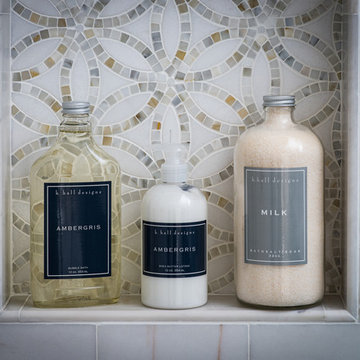
We were hired for this project to renovate a master bedroom and bathroom in an adorable colonial in the suburbs of New York. The bathroom had floor to ceiling mirrors and brown marble with dated gold fixtures and was in need of a serious upgrade. After gutting the space, we put in a beautiful neutral color palette with a charcoal vanity and big freestanding soaking tub. In the bedroom, we needed to change all of the furniture, window treatments, choose new paint colors, light fixtures and accessories. The homeowner loves blue and yellow, so we made those the accent colors and molded the rest of the room around it. Interior Design by Rachael Liberman and Photos by Arclight Images
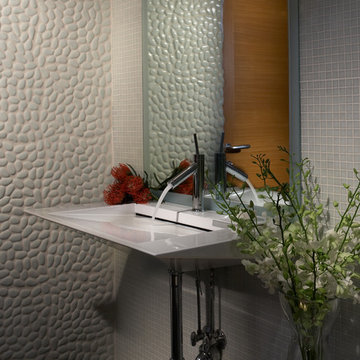
Powder Room - Miami Interior Designers Firm – Modern - Contemporary at your service.
Inviting guests over your home is always meaningful. Make it a memorable visit for them by impressing them with the smallest area of the entertaining space in your home – your powder room.
At J Design Group, we think it is essential to leave your guests impressed and we take great pride in designing with contrasting finishes and pops of color to make a powder room unforgettable. Our team of experts will help you choose the right finishes and colors for this space
We welcome you to take a look at some of our past powder room projects. As you can see, powder rooms are a great way to enhance the entertaining area of your home or office space. We invite you to give our office a call today to schedule your appointment with one of our design experts. We will work one-on-one with you to ensure that we create the right look in every room throughout your home.
Give J. Design Group a call today to discuss all different options and to receive a free consultation.
Your friendly Interior design firm in Miami at your service.
Contemporary - Modern Interior designs.
Top Interior Design Firm in Miami – Coral Gables.
Powder Room,
Powder Rooms,
Panel,
Panels,
Paneling,
Wall Panels,
Wall Paneling,
Wood Panels,
Glass Panels,
Bedroom,
Bedrooms,
Bed,
Queen bed,
King Bed,
Single bed,
House Interior Designer,
House Interior Designers,
Home Interior Designer,
Home Interior Designers,
Residential Interior Designer,
Residential Interior Designers,
Modern Interior Designers,
Miami Beach Designers,
Best Miami Interior Designers,
Miami Beach Interiors,
Luxurious Design in Miami,
Top designers,
Deco Miami,
Luxury interiors,
Miami modern,
Interior Designer Miami,
Contemporary Interior Designers,
Coco Plum Interior Designers,
Miami Interior Designer,
Sunny Isles Interior Designers,
Pinecrest Interior Designers,
Interior Designers Miami,
J Design Group interiors,
South Florida designers,
Best Miami Designers,
Miami interiors,
Miami décor,
Miami Beach Luxury Interiors,
Miami Interior Design,
Miami Interior Design Firms,
Beach front,
Top Interior Designers,
top décor,
Top Miami Decorators,
Miami luxury condos,
Top Miami Interior Decorators,
Top Miami Interior Designers,
Modern Designers in Miami,
modern interiors,
Modern,
Pent house design,
white interiors,
Miami, South Miami, Miami Beach, South Beach, Williams Island, Sunny Isles, Surfside, Fisher Island, Aventura, Brickell, Brickell Key, Key Biscayne, Coral Gables, CocoPlum, Coconut Grove, Pinecrest, Miami Design District, Golden Beach, Downtown Miami, Miami Interior Designers, Miami Interior Designer, Interior Designers Miami, Modern Interior Designers, Modern Interior Designer, Modern interior decorators, Contemporary Interior Designers, Interior decorators, Interior decorator, Interior designer, Interior designers, Luxury, modern, best, unique, real estate, decor
J Design Group – Miami Interior Design Firm – Modern – Contemporary
Contact us: (305) 444-4611
www.JDesignGroup.com
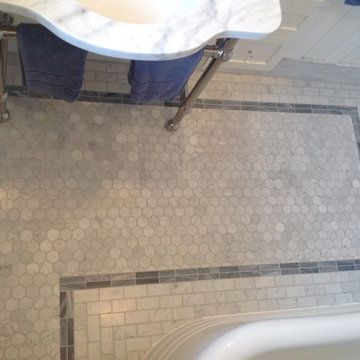
Marble hex floor
Modelo de cuarto de baño tradicional pequeño con lavabo tipo consola, armarios con paneles lisos, puertas de armario grises, bañera esquinera, combinación de ducha y bañera, baldosas y/o azulejos azules, paredes azules y suelo de mármol
Modelo de cuarto de baño tradicional pequeño con lavabo tipo consola, armarios con paneles lisos, puertas de armario grises, bañera esquinera, combinación de ducha y bañera, baldosas y/o azulejos azules, paredes azules y suelo de mármol
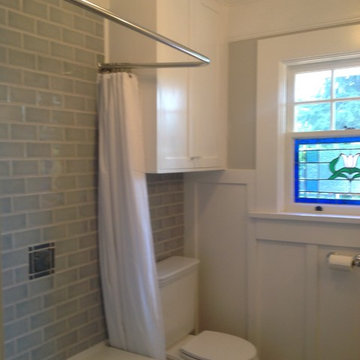
Tom Carter
Foto de cuarto de baño clásico pequeño con lavabo tipo consola, armarios con paneles lisos, puertas de armario grises, bañera esquinera, baldosas y/o azulejos azules y suelo de mármol
Foto de cuarto de baño clásico pequeño con lavabo tipo consola, armarios con paneles lisos, puertas de armario grises, bañera esquinera, baldosas y/o azulejos azules y suelo de mármol
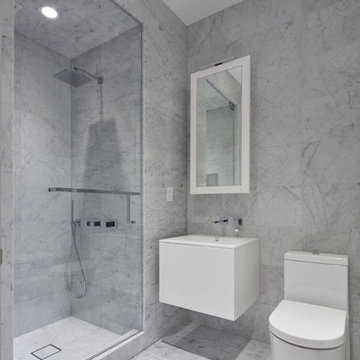
Steven Brown
Modelo de cuarto de baño principal minimalista pequeño con puertas de armario blancas, ducha empotrada, sanitario de una pieza, baldosas y/o azulejos grises, baldosas y/o azulejos de piedra, paredes grises, suelo de mármol, encimera de cuarzo compacto y lavabo bajoencimera
Modelo de cuarto de baño principal minimalista pequeño con puertas de armario blancas, ducha empotrada, sanitario de una pieza, baldosas y/o azulejos grises, baldosas y/o azulejos de piedra, paredes grises, suelo de mármol, encimera de cuarzo compacto y lavabo bajoencimera
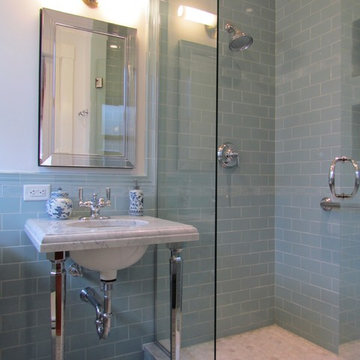
Modelo de cuarto de baño clásico pequeño con lavabo tipo consola, encimera de mármol, ducha empotrada, baldosas y/o azulejos azules, baldosas y/o azulejos de cerámica, suelo de mármol y aseo y ducha
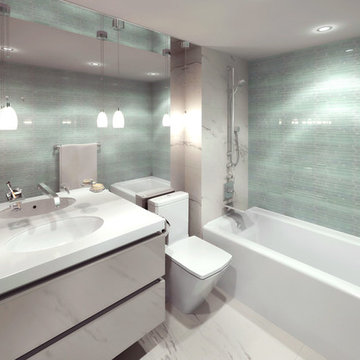
Sergey Kuzmin
Ejemplo de cuarto de baño contemporáneo pequeño con lavabo bajoencimera, puertas de armario blancas, encimera de cuarcita, bañera empotrada, sanitario de una pieza, paredes multicolor, suelo de mármol, armarios con paneles lisos, baldosas y/o azulejos blancos y baldosas y/o azulejos de piedra
Ejemplo de cuarto de baño contemporáneo pequeño con lavabo bajoencimera, puertas de armario blancas, encimera de cuarcita, bañera empotrada, sanitario de una pieza, paredes multicolor, suelo de mármol, armarios con paneles lisos, baldosas y/o azulejos blancos y baldosas y/o azulejos de piedra

A deco mood prevails in the master shower room with Carrera marble floor slabs, crackle glaze tiles and vintage sanitaryware. The recessed medicine cabinet with a walnut frame provides a contemporary touch.
Photographer: Bruce Hemming
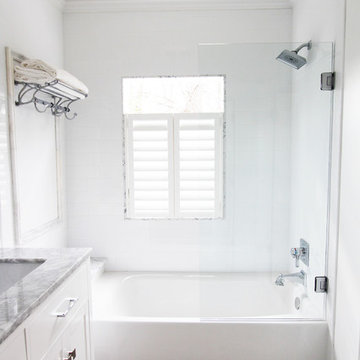
The detailed plans for this bathroom can be purchased here: https://www.changeyourbathroom.com/shop/simple-yet-elegant-bathroom-plans/ Small bathroom with Carrara marble hex tile on floor, ceramic subway tile on shower walls, marble counter top, marble bench seat, marble trimming out window, water resistant marine shutters in shower, towel rack with capital picture frame, frameless glass panel with hinges. Atlanta Bathroom
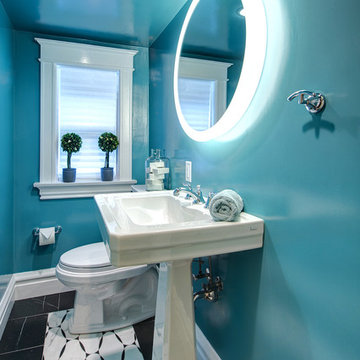
The back lit Electric mirror illuminates the high gloss blue walls, lending a touch of Deco. The custom marble mosaic beautifully defines the floor space. The Porcher pedestal lavatory reflects the age of the home and stays true to it's original architectural features.
Matthew Harrer Photography
7.439 fotos de baños pequeños con suelo de mármol
7

