348 fotos de baños pequeños con suelo de baldosas tipo guijarro
Filtrar por
Presupuesto
Ordenar por:Popular hoy
21 - 40 de 348 fotos
Artículo 1 de 3
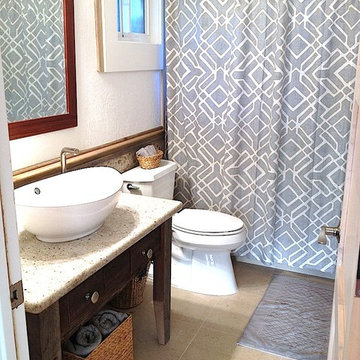
Maui beach vacation cottage makeover: walk-in shower, all-new hand-crafted window casings with retrofit low-e windows, vanity handcrafted from Maui-grown salvaged Eucalyptus log wood, passage door handcrafted from Maui-grown salvaged Cypress wood, pebble stone tile wainscoting. Photo Credit: Alyson Hodges, Risen Homebuilders LLC.
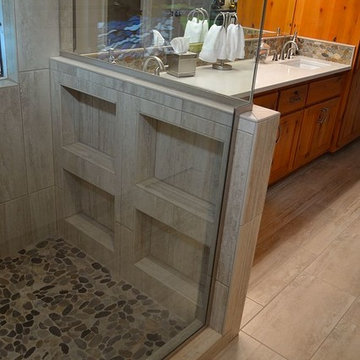
Imagen de cuarto de baño principal rural pequeño con armarios estilo shaker, puertas de armario de madera oscura, ducha esquinera, suelo de baldosas tipo guijarro, paredes blancas, suelo laminado, lavabo bajoencimera, encimera de laminado, suelo beige y ducha con puerta con bisagras
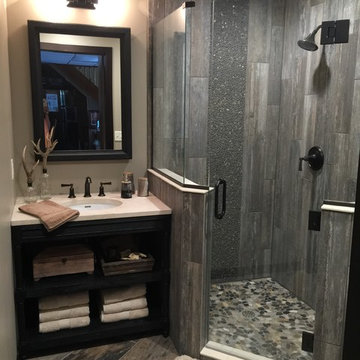
Sarah Berghorst
Imagen de cuarto de baño rústico pequeño con lavabo bajoencimera, puertas de armario de madera en tonos medios, encimera de cuarzo compacto, ducha esquinera, baldosas y/o azulejos grises, suelo de baldosas tipo guijarro, paredes beige, suelo de baldosas de cerámica, aseo y ducha y armarios abiertos
Imagen de cuarto de baño rústico pequeño con lavabo bajoencimera, puertas de armario de madera en tonos medios, encimera de cuarzo compacto, ducha esquinera, baldosas y/o azulejos grises, suelo de baldosas tipo guijarro, paredes beige, suelo de baldosas de cerámica, aseo y ducha y armarios abiertos

This 1930's Barrington Hills farmhouse was in need of some TLC when it was purchased by this southern family of five who planned to make it their new home. The renovation taken on by Advance Design Studio's designer Scott Christensen and master carpenter Justin Davis included a custom porch, custom built in cabinetry in the living room and children's bedrooms, 2 children's on-suite baths, a guest powder room, a fabulous new master bath with custom closet and makeup area, a new upstairs laundry room, a workout basement, a mud room, new flooring and custom wainscot stairs with planked walls and ceilings throughout the home.
The home's original mechanicals were in dire need of updating, so HVAC, plumbing and electrical were all replaced with newer materials and equipment. A dramatic change to the exterior took place with the addition of a quaint standing seam metal roofed farmhouse porch perfect for sipping lemonade on a lazy hot summer day.
In addition to the changes to the home, a guest house on the property underwent a major transformation as well. Newly outfitted with updated gas and electric, a new stacking washer/dryer space was created along with an updated bath complete with a glass enclosed shower, something the bath did not previously have. A beautiful kitchenette with ample cabinetry space, refrigeration and a sink was transformed as well to provide all the comforts of home for guests visiting at the classic cottage retreat.
The biggest design challenge was to keep in line with the charm the old home possessed, all the while giving the family all the convenience and efficiency of modern functioning amenities. One of the most interesting uses of material was the porcelain "wood-looking" tile used in all the baths and most of the home's common areas. All the efficiency of porcelain tile, with the nostalgic look and feel of worn and weathered hardwood floors. The home’s casual entry has an 8" rustic antique barn wood look porcelain tile in a rich brown to create a warm and welcoming first impression.
Painted distressed cabinetry in muted shades of gray/green was used in the powder room to bring out the rustic feel of the space which was accentuated with wood planked walls and ceilings. Fresh white painted shaker cabinetry was used throughout the rest of the rooms, accentuated by bright chrome fixtures and muted pastel tones to create a calm and relaxing feeling throughout the home.
Custom cabinetry was designed and built by Advance Design specifically for a large 70” TV in the living room, for each of the children’s bedroom’s built in storage, custom closets, and book shelves, and for a mudroom fit with custom niches for each family member by name.
The ample master bath was fitted with double vanity areas in white. A generous shower with a bench features classic white subway tiles and light blue/green glass accents, as well as a large free standing soaking tub nestled under a window with double sconces to dim while relaxing in a luxurious bath. A custom classic white bookcase for plush towels greets you as you enter the sanctuary bath.
Joe Nowak

This guest bathroom has white marble tile in the shower and small herringbone mosaic on the floor. The shower tile is taken all the way to the ceiling to emphasize height and create a larger volume in an otherwise small space.
large 12 x24 marble tiles were cut down in three widths, to create a pleasing rhythm and pattern. The sink cabinet also has a marble top.
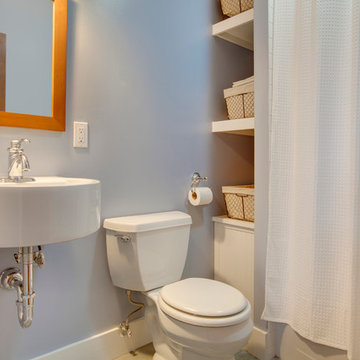
Tom Marks
Diseño de cuarto de baño costero pequeño con lavabo suspendido, armarios tipo mueble, puertas de armario blancas, bañera empotrada, baldosas y/o azulejos blancos, suelo de baldosas tipo guijarro, paredes azules, suelo de baldosas de porcelana y aseo y ducha
Diseño de cuarto de baño costero pequeño con lavabo suspendido, armarios tipo mueble, puertas de armario blancas, bañera empotrada, baldosas y/o azulejos blancos, suelo de baldosas tipo guijarro, paredes azules, suelo de baldosas de porcelana y aseo y ducha
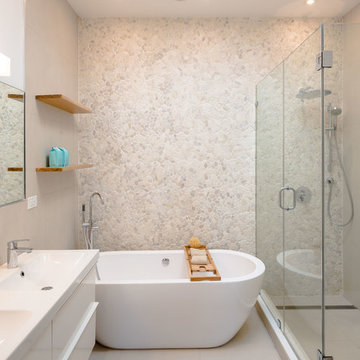
Master bath with tub and skylight. JPDA
Foto de cuarto de baño principal minimalista pequeño con armarios con paneles lisos, puertas de armario blancas, bañera exenta, sanitario de pared, baldosas y/o azulejos beige, suelo de baldosas tipo guijarro, paredes blancas, suelo de baldosas de porcelana, lavabo integrado, encimera de acrílico, suelo beige, ducha con puerta con bisagras y encimeras blancas
Foto de cuarto de baño principal minimalista pequeño con armarios con paneles lisos, puertas de armario blancas, bañera exenta, sanitario de pared, baldosas y/o azulejos beige, suelo de baldosas tipo guijarro, paredes blancas, suelo de baldosas de porcelana, lavabo integrado, encimera de acrílico, suelo beige, ducha con puerta con bisagras y encimeras blancas
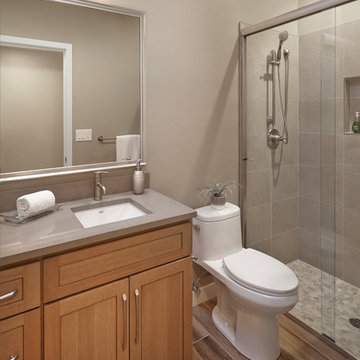
Diseño de cuarto de baño clásico renovado pequeño con armarios con paneles empotrados, ducha empotrada, sanitario de una pieza, suelo de baldosas tipo guijarro, aseo y ducha y lavabo bajoencimera
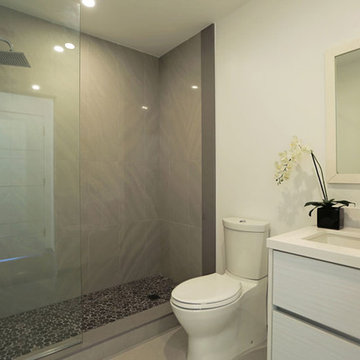
Ejemplo de cuarto de baño moderno pequeño con armarios con paneles lisos, puertas de armario blancas, ducha empotrada, sanitario de dos piezas, suelo de baldosas tipo guijarro, paredes blancas, suelo de baldosas de cerámica, aseo y ducha, lavabo integrado y encimera de acrílico
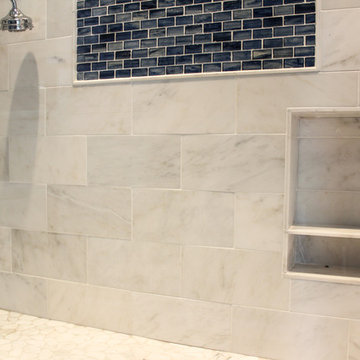
Master Bathroom hidden away with a pocket door.
Imagen de cuarto de baño principal costero pequeño con armarios tipo mueble, puertas de armario blancas, ducha empotrada, sanitario de una pieza, baldosas y/o azulejos beige, suelo de baldosas tipo guijarro, paredes azules, suelo de baldosas de cerámica, lavabo encastrado y encimera de mármol
Imagen de cuarto de baño principal costero pequeño con armarios tipo mueble, puertas de armario blancas, ducha empotrada, sanitario de una pieza, baldosas y/o azulejos beige, suelo de baldosas tipo guijarro, paredes azules, suelo de baldosas de cerámica, lavabo encastrado y encimera de mármol
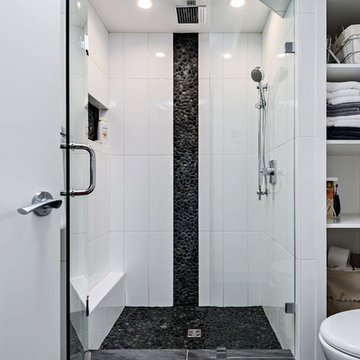
Rod Datoc - Datoc Design
Foto de cuarto de baño actual pequeño con armarios abiertos, puertas de armario blancas, ducha empotrada, sanitario de dos piezas, baldosas y/o azulejos blancos, suelo de baldosas tipo guijarro, paredes blancas y aseo y ducha
Foto de cuarto de baño actual pequeño con armarios abiertos, puertas de armario blancas, ducha empotrada, sanitario de dos piezas, baldosas y/o azulejos blancos, suelo de baldosas tipo guijarro, paredes blancas y aseo y ducha
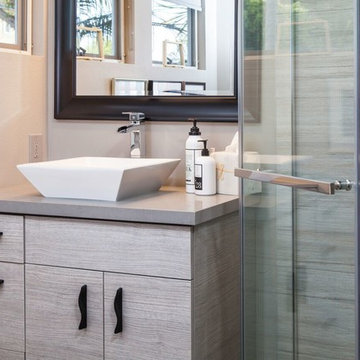
Jon Encarnacion-photographer
Imagen de cuarto de baño actual pequeño con lavabo sobreencimera, armarios con paneles lisos, puertas de armario de madera en tonos medios, encimera de cuarzo compacto, ducha esquinera, sanitario de una pieza, baldosas y/o azulejos grises, suelo de baldosas tipo guijarro, paredes grises, suelo de baldosas de cerámica y aseo y ducha
Imagen de cuarto de baño actual pequeño con lavabo sobreencimera, armarios con paneles lisos, puertas de armario de madera en tonos medios, encimera de cuarzo compacto, ducha esquinera, sanitario de una pieza, baldosas y/o azulejos grises, suelo de baldosas tipo guijarro, paredes grises, suelo de baldosas de cerámica y aseo y ducha
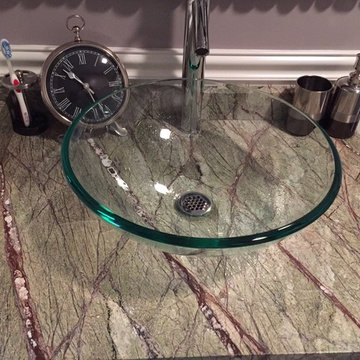
Glass Vessel Sink on Rain Forest Green Marble Countertop
Pebble Stone Mosaic Accent Wall, Recessed Shelf & Shower Floor
Modelo de cuarto de baño principal actual pequeño con lavabo sobreencimera, armarios estilo shaker, puertas de armario de madera en tonos medios, encimera de mármol, ducha doble, baldosas y/o azulejos marrones, suelo de baldosas tipo guijarro y suelo de baldosas de porcelana
Modelo de cuarto de baño principal actual pequeño con lavabo sobreencimera, armarios estilo shaker, puertas de armario de madera en tonos medios, encimera de mármol, ducha doble, baldosas y/o azulejos marrones, suelo de baldosas tipo guijarro y suelo de baldosas de porcelana

A powder room focuses on green sustainable design:- A dual flush toilet conserves water. Bamboo flooring is a renewable grass. River pebbles on the wall are a natural material. The sink pedestal is fashioned from salvaged wood from a 200 yr old barn.
Staging by Karen Salveson, Miss Conception Design
Photography by Peter Fox Photography
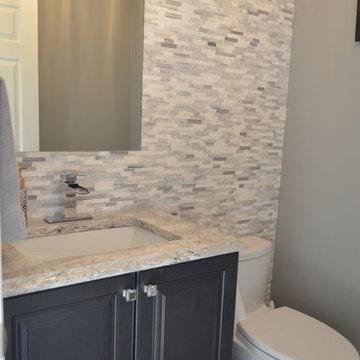
Teresa Scudero
ATF Design Group, Inc
Kitchen & Bath Designs
Diseño de cuarto de baño tradicional renovado pequeño con armarios con paneles con relieve, puertas de armario grises, baldosas y/o azulejos grises, suelo de baldosas tipo guijarro, paredes grises, suelo de baldosas de porcelana, aseo y ducha y encimera de cuarzo compacto
Diseño de cuarto de baño tradicional renovado pequeño con armarios con paneles con relieve, puertas de armario grises, baldosas y/o azulejos grises, suelo de baldosas tipo guijarro, paredes grises, suelo de baldosas de porcelana, aseo y ducha y encimera de cuarzo compacto
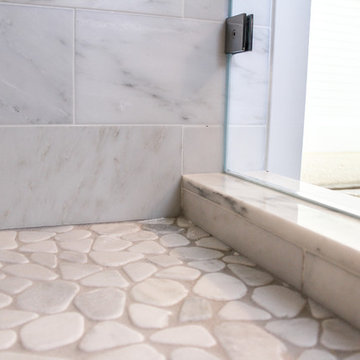
Master Bathroom hidden away with a pocket door.
Ejemplo de cuarto de baño principal costero pequeño con armarios tipo mueble, puertas de armario blancas, ducha empotrada, sanitario de una pieza, baldosas y/o azulejos beige, suelo de baldosas tipo guijarro, paredes azules, suelo de baldosas de cerámica, lavabo encastrado y encimera de mármol
Ejemplo de cuarto de baño principal costero pequeño con armarios tipo mueble, puertas de armario blancas, ducha empotrada, sanitario de una pieza, baldosas y/o azulejos beige, suelo de baldosas tipo guijarro, paredes azules, suelo de baldosas de cerámica, lavabo encastrado y encimera de mármol
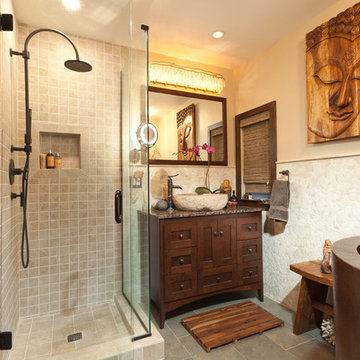
Asian style bathroom with wood vanity, small shaker style cabinets, granite counter tops, stone vessel sink, framed mirror, small walk-in rainhead shower, hinged glass shower door, small beige tiles, alcove shelf, Japanese style bathtub and gray floor tiles.
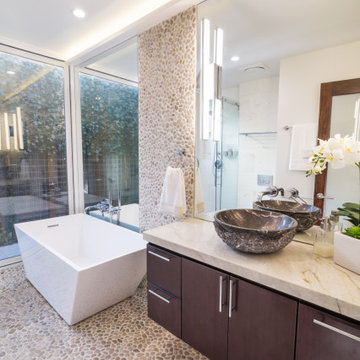
Huntington Beach bathroom. This client wanted a bright bathroom with amazing lighting and a indoor outdoor shower feeling. Sliding doors was installed in the bathroom so the client can feel the beach breeze while showering. Pebble rocks was installed on the walls to give the bathroom a spa experience.
JL Interiors is a LA-based creative/diverse firm that specializes in residential interiors. JL Interiors empowers homeowners to design their dream home that they can be proud of! The design isn’t just about making things beautiful; it’s also about making things work beautifully. Contact us for a free consultation Hello@JLinteriors.design _ 310.390.6849_ www.JLinteriors.design
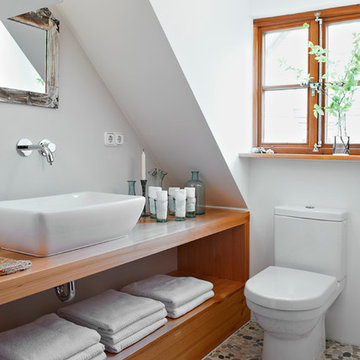
Ejemplo de cuarto de baño campestre pequeño con sanitario de dos piezas, suelo de baldosas tipo guijarro, paredes blancas y suelo de baldosas tipo guijarro
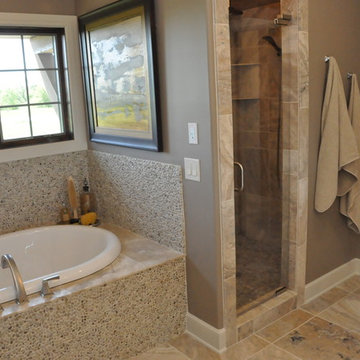
Architect: Michelle Penn, AIA This traditional European Romantic style home was designed to be mainstream, but is also a high tech, super efficient home. It is a Net Zero home that produces as much energy as it uses in a year. We wanted to make a compact plan so the walk-in shower is just the right size! Not to big, not too small! Photograph credit: Dave Thiel
348 fotos de baños pequeños con suelo de baldosas tipo guijarro
2

