7.457 fotos de baños pequeños con puertas de armario de madera clara
Filtrar por
Presupuesto
Ordenar por:Popular hoy
81 - 100 de 7457 fotos
Artículo 1 de 3
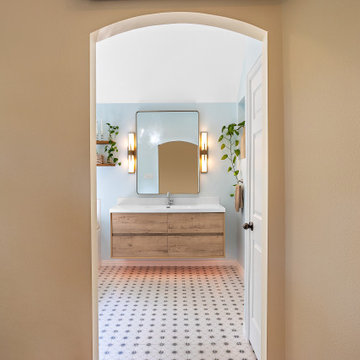
This bathroom was completely gutted out and remodeled with floating vanity, small windows, opened doorways and a powder blue coating on the walls.
Imagen de cuarto de baño principal, único, flotante y abovedado minimalista pequeño con armarios con rebordes decorativos, puertas de armario de madera clara, bañera esquinera, ducha esquinera, bidé, baldosas y/o azulejos blancos, baldosas y/o azulejos de porcelana, paredes azules, suelo con mosaicos de baldosas, lavabo bajoencimera, encimera de cuarzo compacto, suelo gris, ducha con puerta con bisagras, encimeras blancas y banco de ducha
Imagen de cuarto de baño principal, único, flotante y abovedado minimalista pequeño con armarios con rebordes decorativos, puertas de armario de madera clara, bañera esquinera, ducha esquinera, bidé, baldosas y/o azulejos blancos, baldosas y/o azulejos de porcelana, paredes azules, suelo con mosaicos de baldosas, lavabo bajoencimera, encimera de cuarzo compacto, suelo gris, ducha con puerta con bisagras, encimeras blancas y banco de ducha

This Guest Bathroom designed with natural cabinets, island stone on the walls, limestone flooring and shower walls.
Foto de cuarto de baño infantil y único contemporáneo pequeño con armarios con paneles lisos, puertas de armario de madera clara, ducha empotrada, sanitario de una pieza, baldosas y/o azulejos blancos, baldosas y/o azulejos de piedra, paredes blancas, suelo de piedra caliza, lavabo encastrado, encimera de acrílico, suelo beige, ducha con puerta con bisagras, encimeras blancas y hornacina
Foto de cuarto de baño infantil y único contemporáneo pequeño con armarios con paneles lisos, puertas de armario de madera clara, ducha empotrada, sanitario de una pieza, baldosas y/o azulejos blancos, baldosas y/o azulejos de piedra, paredes blancas, suelo de piedra caliza, lavabo encastrado, encimera de acrílico, suelo beige, ducha con puerta con bisagras, encimeras blancas y hornacina
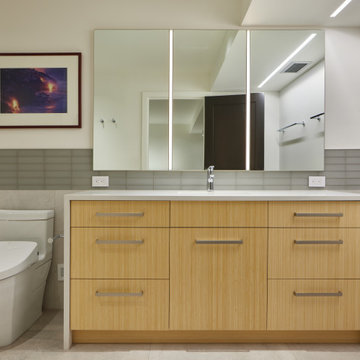
Friendly, well lit guest bath with low maintenance materials and lots of storage. The vanity is bamboo with a quartz waterfall countertop.
Imagen de cuarto de baño único y flotante vintage pequeño con puertas de armario de madera clara, ducha abierta, baldosas y/o azulejos grises, baldosas y/o azulejos de vidrio, paredes blancas, suelo de baldosas de porcelana, aseo y ducha, lavabo bajoencimera, encimera de cuarzo compacto, suelo gris, ducha abierta y encimeras blancas
Imagen de cuarto de baño único y flotante vintage pequeño con puertas de armario de madera clara, ducha abierta, baldosas y/o azulejos grises, baldosas y/o azulejos de vidrio, paredes blancas, suelo de baldosas de porcelana, aseo y ducha, lavabo bajoencimera, encimera de cuarzo compacto, suelo gris, ducha abierta y encimeras blancas

Dans cette salle de bain pour enfants nous avons voulu faire un mélange de carreaux de faïence entre le motif damier et la pose de carreaux navettes. La pose est extrèmement minutieuse notamment dans le raccord couleurs entre le terracotta et le carreau blanc.

Salle de bain entièrement rénovée, le wc anciennement séparé a été introduit dans la salle de bain pour augmenter la surface au sol. Carrelages zellige posés en chevrons dans la douche. Les sanitaires et la robinetterie viennent de chez Leroy merlin

Imagen de cuarto de baño largo y estrecho, único y a medida clásico renovado pequeño con armarios con puertas mallorquinas, puertas de armario de madera clara, ducha a ras de suelo, sanitario de pared, baldosas y/o azulejos azules, baldosas y/o azulejos en mosaico, paredes azules, suelo de baldosas de cerámica, aseo y ducha, lavabo bajoencimera, encimera de acrílico, suelo beige, ducha con puerta corredera y encimeras blancas
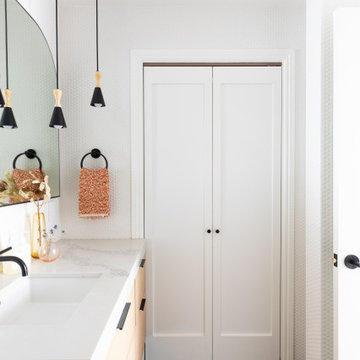
This young married couple enlisted our help to update their recently purchased condo into a brighter, open space that reflected their taste. They traveled to Copenhagen at the onset of their trip, and that trip largely influenced the design direction of their home, from the herringbone floors to the Copenhagen-based kitchen cabinetry. We blended their love of European interiors with their Asian heritage and created a soft, minimalist, cozy interior with an emphasis on clean lines and muted palettes.
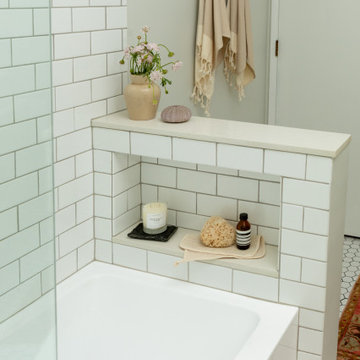
Foto de cuarto de baño único y de pie retro pequeño con armarios con paneles lisos, puertas de armario de madera clara, bañera empotrada, combinación de ducha y bañera, sanitario de una pieza, baldosas y/o azulejos blancos, baldosas y/o azulejos de cerámica, paredes grises, suelo de baldosas de porcelana, lavabo sobreencimera, encimera de cuarzo compacto, suelo blanco, ducha con puerta con bisagras, encimeras blancas y hornacina
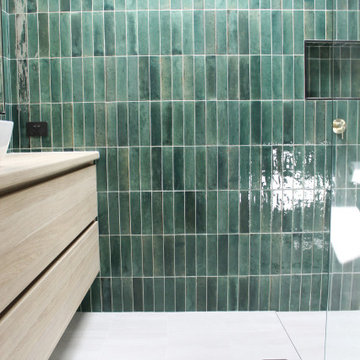
Green Bathroom, Wood Vanity, Small Bathroom Renovations, On the Ball Bathrooms
Ejemplo de cuarto de baño principal, único y flotante moderno pequeño con armarios con paneles lisos, puertas de armario de madera clara, ducha abierta, sanitario de una pieza, baldosas y/o azulejos verdes, azulejos en listel, paredes grises, suelo de baldosas de porcelana, lavabo sobreencimera, encimera de madera, suelo blanco, ducha abierta, encimeras beige y banco de ducha
Ejemplo de cuarto de baño principal, único y flotante moderno pequeño con armarios con paneles lisos, puertas de armario de madera clara, ducha abierta, sanitario de una pieza, baldosas y/o azulejos verdes, azulejos en listel, paredes grises, suelo de baldosas de porcelana, lavabo sobreencimera, encimera de madera, suelo blanco, ducha abierta, encimeras beige y banco de ducha

bespoke vanity unit
wall mounted fittings
steam room
shower room
encaustic tile
marble tile
vola taps
matte black fixtures
oak vanity
marble vanity top

Flat black fixtures are highlighted in the rock accent tile at the ends of the shower with dual controls for both the rain-head and hand-held shower sprays.

This tiny home has a very unique and spacious bathroom. This tiny home has utilized space-saving design and put the bathroom vanity in the corner of the bathroom. Natural light in addition to track lighting makes this vanity perfect for getting ready in the morning. Triangle corner shelves give an added space for personal items to keep from cluttering the wood counter.
This contemporary, costal Tiny Home features a bathroom with a shower built out over the tongue of the trailer it sits on saving space and creating space in the bathroom. This shower has it's own clear roofing giving the shower a skylight. This allows tons of light to shine in on the beautiful blue tiles that shape this corner shower. Stainless steel planters hold ferns giving the shower an outdoor feel. With sunlight, plants, and a rain shower head above the shower, it is just like an outdoor shower only with more convenience and privacy. The curved glass shower door gives the whole tiny home bathroom a bigger feel while letting light shine through to the rest of the bathroom. The blue tile shower has niches; built-in shower shelves to save space making your shower experience even better. The frosted glass pocket door also allows light to shine through.
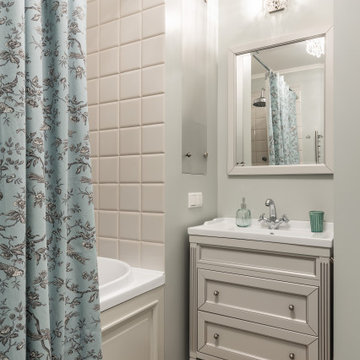
Diseño de cuarto de baño principal tradicional pequeño con armarios con paneles empotrados, puertas de armario de madera clara, combinación de ducha y bañera, sanitario de pared, baldosas y/o azulejos blancos, baldosas y/o azulejos de cerámica, paredes blancas, suelo de baldosas de cerámica, lavabo encastrado, suelo turquesa y ducha con cortina
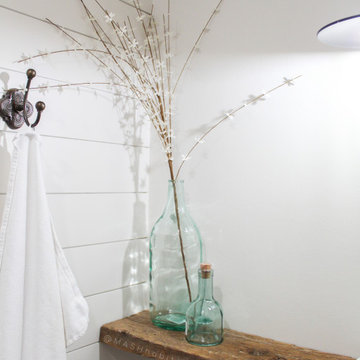
Modelo de cuarto de baño campestre pequeño con armarios tipo mueble, puertas de armario de madera clara, sanitario de una pieza, baldosas y/o azulejos blancas y negros, paredes blancas, suelo de baldosas de cerámica, aseo y ducha, lavabo con pedestal, suelo blanco y encimeras blancas
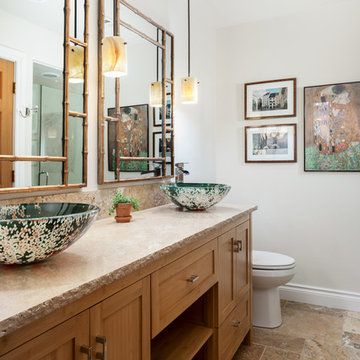
Guest bath with Limestone countertops, glass vessel sinks, and bamboo framed mirrors. Pendant lights hang from the ceiling for added ambiance.
Chris Reilmann Photo

Галкина Ольга
Imagen de cuarto de baño principal escandinavo pequeño con armarios con puertas mallorquinas, combinación de ducha y bañera, baldosas y/o azulejos de cerámica, paredes beige, suelo de baldosas de cerámica, encimera de laminado, encimeras beige, puertas de armario de madera clara, bañera encastrada, baldosas y/o azulejos beige, lavabo encastrado, suelo beige y espejo con luz
Imagen de cuarto de baño principal escandinavo pequeño con armarios con puertas mallorquinas, combinación de ducha y bañera, baldosas y/o azulejos de cerámica, paredes beige, suelo de baldosas de cerámica, encimera de laminado, encimeras beige, puertas de armario de madera clara, bañera encastrada, baldosas y/o azulejos beige, lavabo encastrado, suelo beige y espejo con luz

a double vessel sink, asymmetrical mirror, playful heath ceramics wall tile and plywood vanity with fenix laminate top provide for a custom solution to accommodate the existing bathroom window

This project was completed for clients who wanted a comfortable, accessible 1ST floor bathroom for their grown daughter to use during visits to their home as well as a nicely-appointed space for any guest. Their daughter has some accessibility challenges so the bathroom was also designed with that in mind.
The original space worked fairly well in some ways, but we were able to tweak a few features to make the space even easier to maneuver through. We started by making the entry to the shower flush so that there is no curb to step over. In addition, although there was an existing oversized seat in the shower, it was way too deep and not comfortable to sit on and just wasted space. We made the shower a little smaller and then provided a fold down teak seat that is slip resistant, warm and comfortable to sit on and can flip down only when needed. Thus we were able to create some additional storage by way of open shelving to the left of the shower area. The open shelving matches the wood vanity and allows a spot for the homeowners to display heirlooms as well as practical storage for things like towels and other bath necessities.
We carefully measured all the existing heights and locations of countertops, toilet seat, and grab bars to make sure that we did not undo the things that were already working well. We added some additional hidden grab bars or “grabcessories” at the toilet paper holder and shower shelf for an extra layer of assurance. Large format, slip-resistant floor tile was added eliminating as many grout lines as possible making the surface less prone to tripping. We used a wood look tile as an accent on the walls, and open storage in the vanity allowing for easy access for clean towels. Bronze fixtures and frameless glass shower doors add an elegant yet homey feel that was important for the homeowner. A pivot mirror allows adjustability for different users.
If you are interested in designing a bathroom featuring “Living In Place” or accessibility features, give us a call to find out more. Susan Klimala, CKBD, is a Certified Aging In Place Specialist (CAPS) and particularly enjoys helping her clients with unique needs in the context of beautifully designed spaces.
Designed by: Susan Klimala, CKD, CBD
Photography by: Michael Alan Kaskel

Fun guest bathroom with custom designed tile from Fireclay, concrete sink and cypress wood floating vanity
Foto de cuarto de baño escandinavo pequeño sin sin inodoro con armarios con paneles lisos, puertas de armario de madera clara, bañera exenta, sanitario de una pieza, baldosas y/o azulejos beige, baldosas y/o azulejos de cerámica, paredes beige, suelo de piedra caliza, aseo y ducha, lavabo integrado, encimera de cemento, suelo gris, ducha abierta y encimeras grises
Foto de cuarto de baño escandinavo pequeño sin sin inodoro con armarios con paneles lisos, puertas de armario de madera clara, bañera exenta, sanitario de una pieza, baldosas y/o azulejos beige, baldosas y/o azulejos de cerámica, paredes beige, suelo de piedra caliza, aseo y ducha, lavabo integrado, encimera de cemento, suelo gris, ducha abierta y encimeras grises
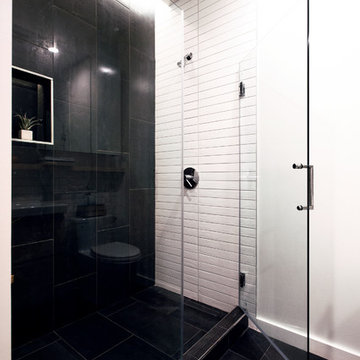
Kevin J. Short
Ejemplo de cuarto de baño principal contemporáneo pequeño con armarios con paneles lisos, puertas de armario de madera clara, ducha empotrada, sanitario de una pieza, baldosas y/o azulejos blancas y negros, baldosas y/o azulejos de cerámica, paredes blancas, suelo de pizarra, lavabo suspendido, encimera de acrílico, suelo negro, ducha con puerta con bisagras y encimeras blancas
Ejemplo de cuarto de baño principal contemporáneo pequeño con armarios con paneles lisos, puertas de armario de madera clara, ducha empotrada, sanitario de una pieza, baldosas y/o azulejos blancas y negros, baldosas y/o azulejos de cerámica, paredes blancas, suelo de pizarra, lavabo suspendido, encimera de acrílico, suelo negro, ducha con puerta con bisagras y encimeras blancas
7.457 fotos de baños pequeños con puertas de armario de madera clara
5

