1.968 fotos de baños pequeños con lavabo de seno grande
Filtrar por
Presupuesto
Ordenar por:Popular hoy
161 - 180 de 1968 fotos
Artículo 1 de 3
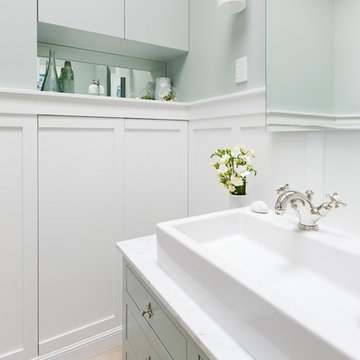
A beautiful bathroom where function meets style with great elegance. Recessed cabinets maintain a clean look while providing loads of storage space. A single sink is wide enough for two and with the double mirrors a small space offers maximum practicality.
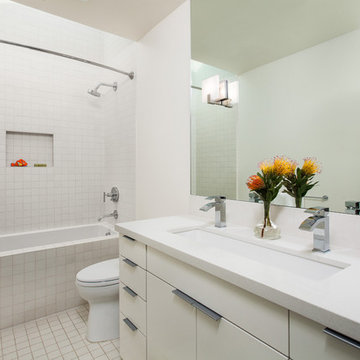
Kid's Bathroom with trough sink and skylight over shower.
Photo by Clark Dugger
Foto de cuarto de baño infantil actual pequeño con lavabo de seno grande, bañera empotrada, combinación de ducha y bañera, baldosas y/o azulejos blancos, armarios con paneles lisos, puertas de armario blancas, sanitario de dos piezas, baldosas y/o azulejos de cerámica, paredes blancas, suelo de baldosas de cerámica, encimera de cuarzo compacto, suelo blanco y ducha con cortina
Foto de cuarto de baño infantil actual pequeño con lavabo de seno grande, bañera empotrada, combinación de ducha y bañera, baldosas y/o azulejos blancos, armarios con paneles lisos, puertas de armario blancas, sanitario de dos piezas, baldosas y/o azulejos de cerámica, paredes blancas, suelo de baldosas de cerámica, encimera de cuarzo compacto, suelo blanco y ducha con cortina
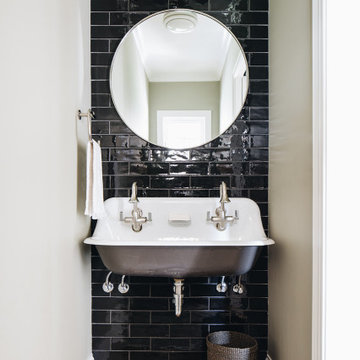
Diseño de aseo tradicional renovado pequeño con sanitario de dos piezas, baldosas y/o azulejos negros, baldosas y/o azulejos de cerámica, paredes beige, suelo de madera clara, lavabo de seno grande y suelo marrón

Foto de cuarto de baño principal de estilo de casa de campo pequeño con armarios tipo mueble, puertas de armario con efecto envejecido, ducha doble, baldosas y/o azulejos negros, baldosas y/o azulejos de cerámica, paredes negras, suelo de baldosas de porcelana, lavabo de seno grande, encimera de granito, suelo negro, ducha con puerta con bisagras y encimeras negras
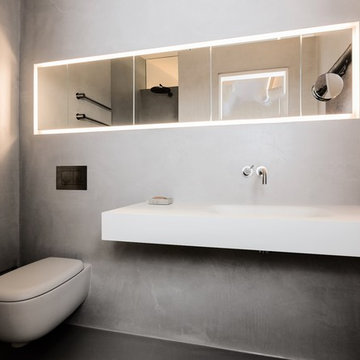
Andreas Kern
Diseño de aseo minimalista pequeño con armarios con paneles lisos, sanitario de pared, baldosas y/o azulejos grises, paredes grises, suelo de cemento, lavabo de seno grande, encimera de acrílico y suelo gris
Diseño de aseo minimalista pequeño con armarios con paneles lisos, sanitario de pared, baldosas y/o azulejos grises, paredes grises, suelo de cemento, lavabo de seno grande, encimera de acrílico y suelo gris
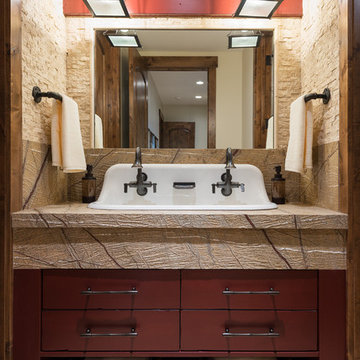
Luxury Home built by Cameo Homes Inc. in Promontory, Park City, Utah for the 2016 Park City Area Showcase of Homes.
Picture Credit: Lucy Call
Park City Home Builders
http://cameohomesinc.com/
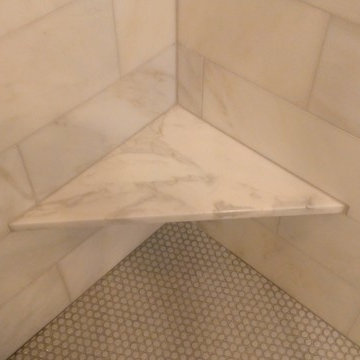
Custom Surface Solutions (www.css-tile.com) - Owner Craig Thompson (512) 430-1215. This project shows the remodel of a small 1950's vintage home master bathroom. 8"" x 18" Calcutta gold marble tile was used on the shower walls and floor wall base and ceramic gray penny tile on the floor. Shower includes curbless pan / floor, dual shower boxes, frameless glass slider, trough duel fixture sink and chrome fixtures.
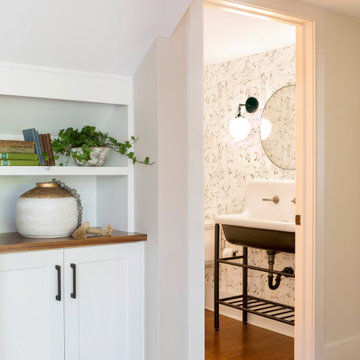
Our architects designed this under-stair storage space at the transition between the kitchen addition and the family/dining room. The powder room was renovated with whimsical wallpaper, a new sink and fixtures in the modern farmhouse style the homeowners embraced.

Talk about your small spaces. In this case we had to squeeze a full bath into a powder room-sized room of only 5’ x 7’. The ceiling height also comes into play sloping downward from 90” to 71” under the roof of a second floor dormer in this Cape-style home.
We stripped the room bare and scrutinized how we could minimize the visual impact of each necessary bathroom utility. The bathroom was transitioning along with its occupant from young boy to teenager. The existing bathtub and shower curtain by far took up the most visual space within the room. Eliminating the tub and introducing a curbless shower with sliding glass shower doors greatly enlarged the room. Now that the floor seamlessly flows through out the room it magically feels larger. We further enhanced this concept with a floating vanity. Although a bit smaller than before, it along with the new wall-mounted medicine cabinet sufficiently handles all storage needs. We chose a comfort height toilet with a short tank so that we could extend the wood countertop completely across the sink wall. The longer countertop creates opportunity for decorative effects while creating the illusion of a larger space. Floating shelves to the right of the vanity house more nooks for storage and hide a pop-out electrical outlet.
The clefted slate target wall in the shower sets up the modern yet rustic aesthetic of this bathroom, further enhanced by a chipped high gloss stone floor and wire brushed wood countertop. I think it is the style and placement of the wall sconces (rated for wet environments) that really make this space unique. White ceiling tile keeps the shower area functional while allowing us to extend the white along the rest of the ceiling and partially down the sink wall – again a room-expanding trick.
This is a small room that makes a big splash!

Foto de cuarto de baño minimalista pequeño con armarios tipo mueble, puertas de armario negras, bañera empotrada, combinación de ducha y bañera, sanitario de dos piezas, baldosas y/o azulejos blancos, baldosas y/o azulejos de porcelana, paredes blancas, suelo de baldosas de cerámica, aseo y ducha, lavabo de seno grande, encimera de acrílico, suelo multicolor, ducha con puerta corredera y encimeras blancas
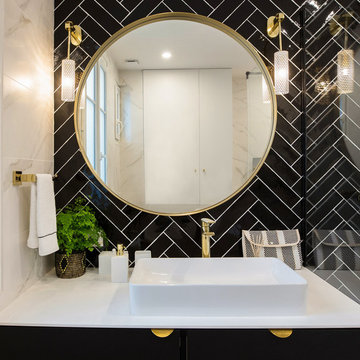
Foto de cuarto de baño principal clásico renovado pequeño con puertas de armario negras, ducha abierta, sanitario de una pieza, baldosas y/o azulejos negros, baldosas y/o azulejos de cerámica, paredes blancas, suelo de baldosas de cerámica, lavabo de seno grande, suelo gris y encimeras blancas
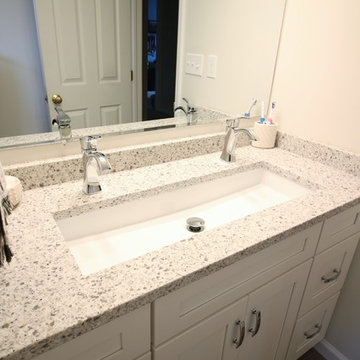
This bathroom is shared by a family of four, and can be close quarters in the mornings with a cramped shower and single vanity. However, without having anywhere to expand into, the bathroom size could not be changed. Our solution was to keep it bright and clean. By removing the tub and having a clear shower door, you give the illusion of more open space. The previous tub/shower area was cut down a few inches in order to put a 48" vanity in, which allowed us to add a trough sink and double faucets. Though the overall size only changed a few inches, they are now able to have two people utilize the sink area at the same time. White subway tile with gray grout, hexagon shower floor and accents, wood look vinyl flooring, and a white vanity kept this bathroom classic and bright.
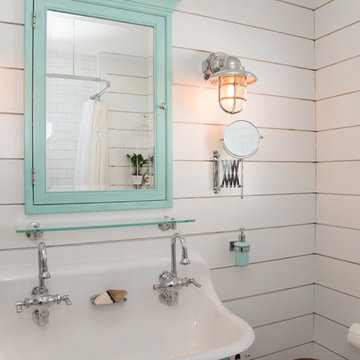
Gretchen Kruger Photography
Imagen de cuarto de baño de estilo de casa de campo pequeño con combinación de ducha y bañera, sanitario de una pieza, baldosas y/o azulejos blancos, baldosas y/o azulejos de cemento, paredes blancas, suelo de mármol, lavabo de seno grande, suelo gris y ducha con cortina
Imagen de cuarto de baño de estilo de casa de campo pequeño con combinación de ducha y bañera, sanitario de una pieza, baldosas y/o azulejos blancos, baldosas y/o azulejos de cemento, paredes blancas, suelo de mármol, lavabo de seno grande, suelo gris y ducha con cortina

Malcom Menzies
Foto de cuarto de baño infantil tradicional pequeño con puertas de armario con efecto envejecido, bañera con patas, combinación de ducha y bañera, paredes multicolor, suelo de azulejos de cemento, lavabo de seno grande, suelo multicolor, ducha con cortina, encimera de madera, encimeras marrones y armarios con paneles lisos
Foto de cuarto de baño infantil tradicional pequeño con puertas de armario con efecto envejecido, bañera con patas, combinación de ducha y bañera, paredes multicolor, suelo de azulejos de cemento, lavabo de seno grande, suelo multicolor, ducha con cortina, encimera de madera, encimeras marrones y armarios con paneles lisos
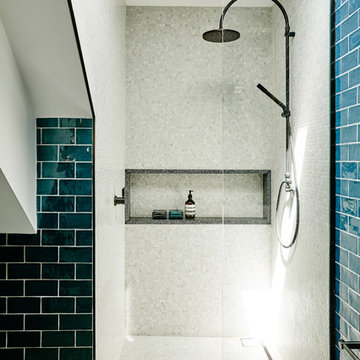
Running the marble penny round tiles throughout the shower created a separate zone from the rest of the bathroom. The existing ceiling line and careful placement of the sky light created unique forms throughout the space, which elevated the playfulness and joyous feeling we were to achieve within the design. Going with the fall of light in the space, directly into the shower cubicle, was also a factor in the placement of pale toned carrara penny rounds in the shower zone, ensuring the shower felt more generous than it truly is.
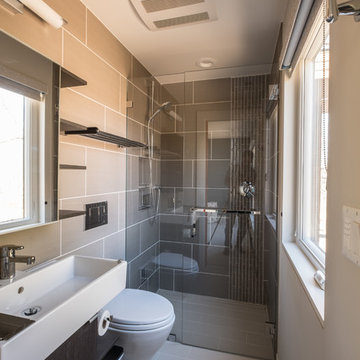
Diseño de cuarto de baño contemporáneo pequeño con armarios con paneles lisos, puertas de armario de madera en tonos medios, ducha empotrada, sanitario de pared, paredes beige, suelo de baldosas de porcelana, aseo y ducha, lavabo de seno grande, suelo beige, ducha con puerta con bisagras, baldosas y/o azulejos grises y baldosas y/o azulejos de porcelana
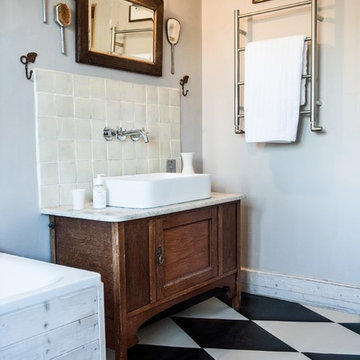
Foto de cuarto de baño romántico pequeño con armarios con paneles empotrados, puertas de armario de madera oscura, bañera encastrada, baldosas y/o azulejos blancas y negros, paredes blancas y lavabo de seno grande
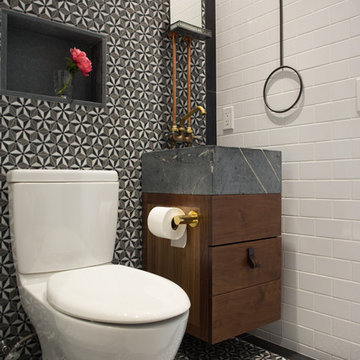
Photography Meredith Heuer
Diseño de cuarto de baño moderno pequeño con lavabo de seno grande, armarios con paneles lisos, puertas de armario de madera oscura, encimera de esteatita, sanitario de una pieza, baldosas y/o azulejos multicolor, baldosas y/o azulejos en mosaico, paredes multicolor, suelo de baldosas de cerámica y aseo y ducha
Diseño de cuarto de baño moderno pequeño con lavabo de seno grande, armarios con paneles lisos, puertas de armario de madera oscura, encimera de esteatita, sanitario de una pieza, baldosas y/o azulejos multicolor, baldosas y/o azulejos en mosaico, paredes multicolor, suelo de baldosas de cerámica y aseo y ducha
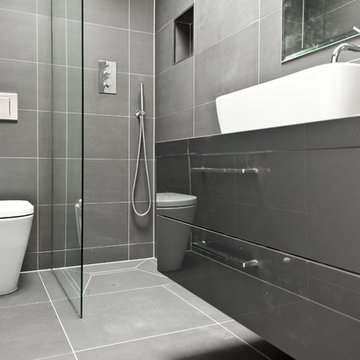
Our remit was to transform this apartment from an unloved and tired state into a light, bright modern family home with natural flooring and walls, yet bold statement kitchen and bathroom. The owners were very design focused and required an extremely high quality finish.
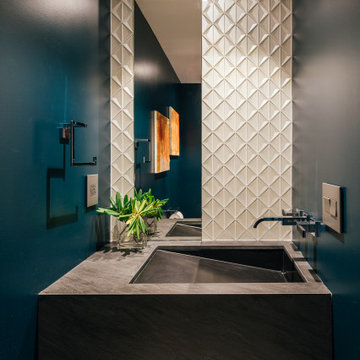
geometric glass tile and an asymmetrical sink design create interest and movement at the new midcentury modern powder room
Modelo de aseo flotante vintage pequeño con puertas de armario negras, baldosas y/o azulejos blancos, baldosas y/o azulejos de vidrio, paredes azules y lavabo de seno grande
Modelo de aseo flotante vintage pequeño con puertas de armario negras, baldosas y/o azulejos blancos, baldosas y/o azulejos de vidrio, paredes azules y lavabo de seno grande
1.968 fotos de baños pequeños con lavabo de seno grande
9

