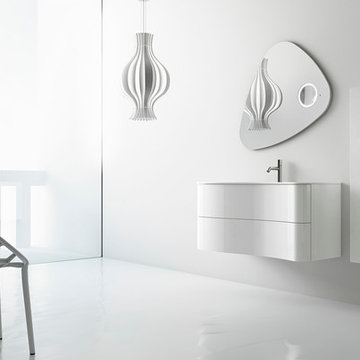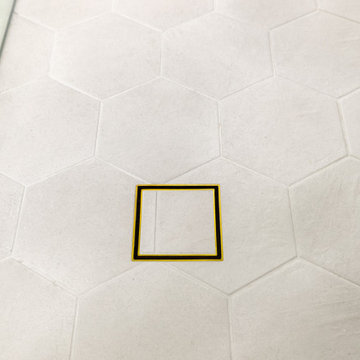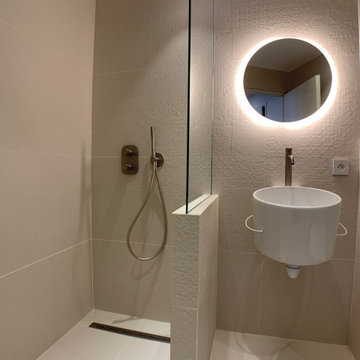8.814 fotos de baños pequeños con armarios tipo mueble
Filtrar por
Presupuesto
Ordenar por:Popular hoy
61 - 80 de 8814 fotos
Artículo 1 de 3

Emily Minton Redfield
Ejemplo de aseo tradicional pequeño con armarios tipo mueble, paredes verdes, suelo de madera oscura, lavabo encastrado, encimera de madera, puertas de armario azules y encimeras turquesas
Ejemplo de aseo tradicional pequeño con armarios tipo mueble, paredes verdes, suelo de madera oscura, lavabo encastrado, encimera de madera, puertas de armario azules y encimeras turquesas

The continuous curvilinear manufacture without any joinings is a precious feature which gives lightness to the furniture with delicate natural lines.
Ejemplo de cuarto de baño moderno pequeño con lavabo integrado, armarios tipo mueble, puertas de armario blancas, encimera de vidrio, bañera exenta, ducha esquinera, sanitario de dos piezas, baldosas y/o azulejos grises, baldosas y/o azulejos de cerámica, paredes blancas, suelo de baldosas de cerámica y aseo y ducha
Ejemplo de cuarto de baño moderno pequeño con lavabo integrado, armarios tipo mueble, puertas de armario blancas, encimera de vidrio, bañera exenta, ducha esquinera, sanitario de dos piezas, baldosas y/o azulejos grises, baldosas y/o azulejos de cerámica, paredes blancas, suelo de baldosas de cerámica y aseo y ducha

A farmhouse style was achieved in this new construction home by keeping the details clean and simple. Shaker style cabinets and square stair parts moldings set the backdrop for incorporating our clients’ love of Asian antiques. We had fun re-purposing the different pieces she already had: two were made into bathroom vanities; and the turquoise console became the star of the house, welcoming visitors as they walk through the front door.

The beautiful, old barn on this Topsfield estate was at risk of being demolished. Before approaching Mathew Cummings, the homeowner had met with several architects about the structure, and they had all told her that it needed to be torn down. Thankfully, for the sake of the barn and the owner, Cummings Architects has a long and distinguished history of preserving some of the oldest timber framed homes and barns in the U.S.
Once the homeowner realized that the barn was not only salvageable, but could be transformed into a new living space that was as utilitarian as it was stunning, the design ideas began flowing fast. In the end, the design came together in a way that met all the family’s needs with all the warmth and style you’d expect in such a venerable, old building.
On the ground level of this 200-year old structure, a garage offers ample room for three cars, including one loaded up with kids and groceries. Just off the garage is the mudroom – a large but quaint space with an exposed wood ceiling, custom-built seat with period detailing, and a powder room. The vanity in the powder room features a vanity that was built using salvaged wood and reclaimed bluestone sourced right on the property.
Original, exposed timbers frame an expansive, two-story family room that leads, through classic French doors, to a new deck adjacent to the large, open backyard. On the second floor, salvaged barn doors lead to the master suite which features a bright bedroom and bath as well as a custom walk-in closet with his and hers areas separated by a black walnut island. In the master bath, hand-beaded boards surround a claw-foot tub, the perfect place to relax after a long day.
In addition, the newly restored and renovated barn features a mid-level exercise studio and a children’s playroom that connects to the main house.
From a derelict relic that was slated for demolition to a warmly inviting and beautifully utilitarian living space, this barn has undergone an almost magical transformation to become a beautiful addition and asset to this stately home.

Emily Followill
Diseño de aseo clásico renovado pequeño con armarios tipo mueble, puertas de armario de madera oscura, sanitario de dos piezas, paredes multicolor, lavabo bajoencimera, encimera de piedra caliza y encimeras beige
Diseño de aseo clásico renovado pequeño con armarios tipo mueble, puertas de armario de madera oscura, sanitario de dos piezas, paredes multicolor, lavabo bajoencimera, encimera de piedra caliza y encimeras beige

Diseño de aseo de pie clásico pequeño con armarios tipo mueble, puertas de armario de madera en tonos medios, suelo de madera clara, lavabo bajoencimera, encimera de mármol, encimeras blancas y papel pintado

Foto de cuarto de baño clásico renovado pequeño con armarios tipo mueble, puertas de armario grises, sanitario de dos piezas, baldosas y/o azulejos blancos, paredes azules, suelo de madera clara, aseo y ducha, lavabo bajoencimera, encimera de mármol, suelo marrón y encimeras blancas

Powder Rm of our new-build project in a Chicago Northern suburb.
Diseño de aseo de pie tradicional renovado pequeño con armarios tipo mueble, puertas de armario azules, sanitario de dos piezas, baldosas y/o azulejos grises, baldosas y/o azulejos de porcelana, paredes grises, suelo de madera oscura, encimera de acrílico, encimeras blancas y lavabo bajoencimera
Diseño de aseo de pie tradicional renovado pequeño con armarios tipo mueble, puertas de armario azules, sanitario de dos piezas, baldosas y/o azulejos grises, baldosas y/o azulejos de porcelana, paredes grises, suelo de madera oscura, encimera de acrílico, encimeras blancas y lavabo bajoencimera

White oak is our favorite pop of color in this small but stylish bathroom.
Ejemplo de cuarto de baño principal, único y de pie contemporáneo pequeño con armarios tipo mueble, puertas de armario de madera clara, ducha empotrada, sanitario de dos piezas, baldosas y/o azulejos blancos, baldosas y/o azulejos de cerámica, lavabo encastrado, encimera de mármol, ducha con puerta corredera y encimeras grises
Ejemplo de cuarto de baño principal, único y de pie contemporáneo pequeño con armarios tipo mueble, puertas de armario de madera clara, ducha empotrada, sanitario de dos piezas, baldosas y/o azulejos blancos, baldosas y/o azulejos de cerámica, lavabo encastrado, encimera de mármol, ducha con puerta corredera y encimeras grises

Modelo de cuarto de baño principal, único y flotante actual pequeño con armarios tipo mueble, puertas de armario de madera oscura, ducha abierta, sanitario de una pieza, baldosas y/o azulejos blancos, paredes blancas, lavabo sobreencimera, suelo gris, ducha abierta, encimeras blancas y banco de ducha

Mount Lawley Bathroom, LED MIrror, Small Modern Bathrooms
Ejemplo de cuarto de baño principal, único y flotante moderno pequeño con armarios tipo mueble, puertas de armario de madera en tonos medios, ducha abierta, sanitario de una pieza, baldosas y/o azulejos beige, baldosas y/o azulejos de porcelana, paredes beige, suelo de baldosas de porcelana, lavabo sobreencimera, encimera de cuarzo compacto, suelo beige, ducha abierta y encimeras negras
Ejemplo de cuarto de baño principal, único y flotante moderno pequeño con armarios tipo mueble, puertas de armario de madera en tonos medios, ducha abierta, sanitario de una pieza, baldosas y/o azulejos beige, baldosas y/o azulejos de porcelana, paredes beige, suelo de baldosas de porcelana, lavabo sobreencimera, encimera de cuarzo compacto, suelo beige, ducha abierta y encimeras negras

Coastal style powder room remodeling in Alexandria VA with blue vanity, blue wall paper, and hardwood flooring.
Diseño de aseo de pie marinero pequeño con armarios tipo mueble, puertas de armario azules, sanitario de una pieza, baldosas y/o azulejos azules, paredes multicolor, suelo de madera en tonos medios, lavabo bajoencimera, encimera de cuarzo compacto, suelo marrón, encimeras blancas y papel pintado
Diseño de aseo de pie marinero pequeño con armarios tipo mueble, puertas de armario azules, sanitario de una pieza, baldosas y/o azulejos azules, paredes multicolor, suelo de madera en tonos medios, lavabo bajoencimera, encimera de cuarzo compacto, suelo marrón, encimeras blancas y papel pintado

Diseño de cuarto de baño principal, único y de pie moderno pequeño sin sin inodoro con armarios tipo mueble, puertas de armario marrones, bañera esquinera, sanitario de una pieza, baldosas y/o azulejos grises, baldosas y/o azulejos de cerámica, paredes grises, suelo de baldosas de cerámica, lavabo integrado, encimera de cemento, suelo gris, ducha con puerta corredera y encimeras grises

Revive a cramped hall bathroom into a midcentury modern space with contemporary influences.
Imagen de cuarto de baño único y de pie vintage pequeño con armarios tipo mueble, puertas de armario de madera clara, ducha a ras de suelo, sanitario de una pieza, baldosas y/o azulejos blancos, baldosas y/o azulejos de porcelana, paredes blancas, suelo de baldosas de cerámica, aseo y ducha, lavabo bajoencimera, encimera de terrazo, suelo gris, ducha abierta, encimeras multicolor y hornacina
Imagen de cuarto de baño único y de pie vintage pequeño con armarios tipo mueble, puertas de armario de madera clara, ducha a ras de suelo, sanitario de una pieza, baldosas y/o azulejos blancos, baldosas y/o azulejos de porcelana, paredes blancas, suelo de baldosas de cerámica, aseo y ducha, lavabo bajoencimera, encimera de terrazo, suelo gris, ducha abierta, encimeras multicolor y hornacina

All new space created during a kitchen remodel. Custom vanity with Stain Finish with door for concealed storage. Wall covering to add interest to new walls in an old home. Wainscoting panels to allow for contrast with a paint color. Mix of brass finishes of fixtures and use new reproduction push-button switches to match existing throughout.

This ensuite bathroom boasts a subtle black, grey, and white palette that lines the two rooms. Faucets, accessories, and shower fixtures are from Kohler's Purist collection in Satin Nickel. The commode, also from Kohler, is a One-Piece from the San Souci collection, making it easy to keep clean. All tile was sourced through our local Renaissance Tile dealer. Asian Statuary marble lines the floors, wall wainscot, and shower. Black honed marble 3x6 tiles create a border on the floor around the space while a 1x2 brick mosaic tops wainscot tile along the walls. The mosaic is also used on the shower floor. In the shower, there is an accented wall created from Venetian Waterjet mosaic with Hudson White and Black Honed material. A clear glass shower entry with brushed nickel clamps and hardware lets you see the design without sacrifice.

This classic vintage bathroom has it all. Claw-foot tub, mosaic black and white hexagon marble tile, glass shower and custom vanity. This was a complete remodel we went down to the studs on this one.

Download our free ebook, Creating the Ideal Kitchen. DOWNLOAD NOW
This charming little attic bath was an infrequently used guest bath located on the 3rd floor right above the master bath that we were also remodeling. The beautiful original leaded glass windows open to a view of the park and small lake across the street. A vintage claw foot tub sat directly below the window. This is where the charm ended though as everything was sorely in need of updating. From the pieced-together wall cladding to the exposed electrical wiring and old galvanized plumbing, it was in definite need of a gut job. Plus the hardwood flooring leaked into the bathroom below which was priority one to fix. Once we gutted the space, we got to rebuilding the room. We wanted to keep the cottage-y charm, so we started with simple white herringbone marble tile on the floor and clad all the walls with soft white shiplap paneling. A new clawfoot tub/shower under the original window was added. Next, to allow for a larger vanity with more storage, we moved the toilet over and eliminated a mish mash of storage pieces. We discovered that with separate hot/cold supplies that were the only thing available for a claw foot tub with a shower kit, building codes require a pressure balance valve to prevent scalding, so we had to install a remote valve. We learn something new on every job! There is a view to the park across the street through the home’s original custom shuttered windows. Can’t you just smell the fresh air? We found a vintage dresser and had it lacquered in high gloss black and converted it into a vanity. The clawfoot tub was also painted black. Brass lighting, plumbing and hardware details add warmth to the room, which feels right at home in the attic of this traditional home. We love how the combination of traditional and charming come together in this sweet attic guest bath. Truly a room with a view!
Designed by: Susan Klimala, CKD, CBD
Photography by: Michael Kaskel
For more information on kitchen and bath design ideas go to: www.kitchenstudio-ge.com

In a Brookline home, the upstairs hall bath is renovated to reflect the Parisian inspiration the homeowners loved. A black custom vanity and elegant stone countertop with wall-mounted fixtures is surrounded by mirrors on three walls. Graceful black and white marble tile, wainscoting on the walls, and marble tile in the shower are among the features. A lovely chandelier and black & white striped fabric complete the look of this guest bath.
Photography by Daniel Nystedt

Rénovation d'un appartement surplombant la rade de Villefranche avec une vue à couper le souffle, une des plus belles de la côte d'azur.
Projet d'optimisation des espaces et d'un projet décoratif complet pour un couple qui vivait alors dans une maison de 200 m2.
8.814 fotos de baños pequeños con armarios tipo mueble
4

