364 fotos de baños nórdicos con encimera de mármol
Filtrar por
Presupuesto
Ordenar por:Popular hoy
1 - 20 de 364 fotos
Artículo 1 de 3

bespoke vanity unit
wall mounted fittings
steam room
shower room
encaustic tile
marble tile
vola taps
matte black fixtures
oak vanity
marble vanity top
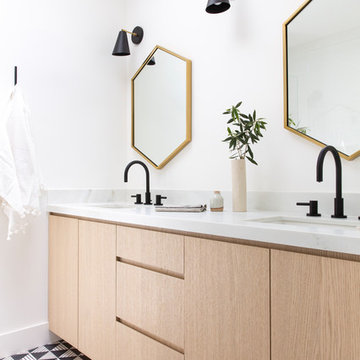
Modelo de cuarto de baño principal nórdico de tamaño medio con armarios con paneles lisos, puertas de armario de madera clara, paredes blancas, suelo de azulejos de cemento, lavabo bajoencimera, encimera de mármol, suelo multicolor y encimeras blancas

Ejemplo de cuarto de baño principal escandinavo pequeño con armarios abiertos, puertas de armario grises, bañera exenta, ducha abierta, sanitario de pared, baldosas y/o azulejos grises, baldosas y/o azulejos de piedra caliza, paredes azules, suelo de terrazo, lavabo bajoencimera, encimera de mármol, suelo gris, ducha con puerta con bisagras y encimeras grises
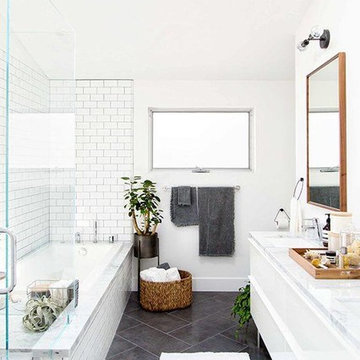
Imagen de cuarto de baño escandinavo con armarios con paneles lisos, puertas de armario blancas, bañera empotrada, ducha esquinera, baldosas y/o azulejos blancos, baldosas y/o azulejos de cemento, paredes blancas, suelo de pizarra, lavabo bajoencimera, encimera de mármol, suelo gris y ducha con puerta con bisagras
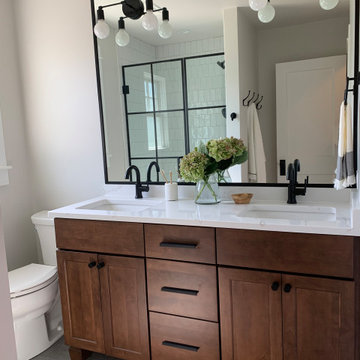
Modelo de cuarto de baño doble y de pie escandinavo de tamaño medio con armarios tipo mueble, puertas de armario de madera oscura, ducha a ras de suelo, sanitario de dos piezas, baldosas y/o azulejos blancos, baldosas y/o azulejos de cemento, paredes blancas, suelo de baldosas de porcelana, aseo y ducha, lavabo bajoencimera, encimera de mármol, suelo gris, ducha con puerta con bisagras, encimeras blancas y hornacina
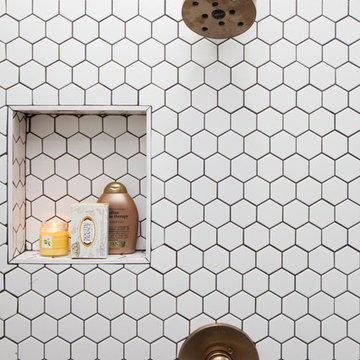
A small yet stylish modern bathroom remodel. Double standing shower with beautiful white hexagon tiles & black grout to create a great contrast.Gold round wall mirrors, dark gray flooring with white his & hers vanities and Carrera marble countertop. Gold hardware to complete the chic look.
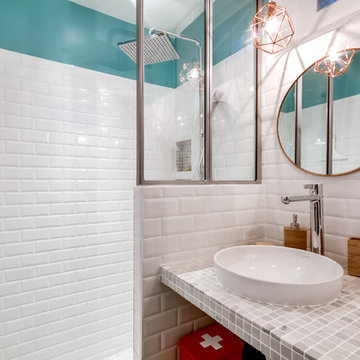
Decor InterieurLe projet : Aux Batignolles, un studio parisien de 25m2 laissé dans son jus avec une minuscule cuisine biscornue dans l’entrée et une salle de bains avec WC, vieillotte en plein milieu de l’appartement.
La jeune propriétaire souhaite revoir intégralement les espaces pour obtenir un studio très fonctionnel et clair.
Notre solution : Nous allons faire table rase du passé et supprimer tous les murs. Grâce à une surélévation partielle du plancher pour les conduits sanitaires, nous allons repenser intégralement l’espace tout en tenant compte de différentes contraintes techniques.
Une chambre en alcôve surélevée avec des rangements tiroirs dissimulés en dessous, dont un avec une marche escamotable, est créée dans l’espace séjour. Un dressing coulissant à la verticale complète les rangements et une verrière laissera passer la lumière. La salle de bains est équipée d’une grande douche à l’italienne et d’un plan vasque sur-mesure avec lave-linge encastré. Les WC sont indépendants. La cuisine est ouverte sur le séjour et est équipée de tout l’électroménager nécessaire avec un îlot repas très convivial. Un meuble d’angle menuisé permet de ranger livres et vaisselle.

Ejemplo de cuarto de baño infantil, único y de pie nórdico de tamaño medio con armarios estilo shaker, puertas de armario de madera oscura, sanitario de una pieza, baldosas y/o azulejos grises, baldosas y/o azulejos de cerámica, paredes blancas, suelo de azulejos de cemento, lavabo bajoencimera, encimera de mármol, suelo multicolor y encimeras blancas
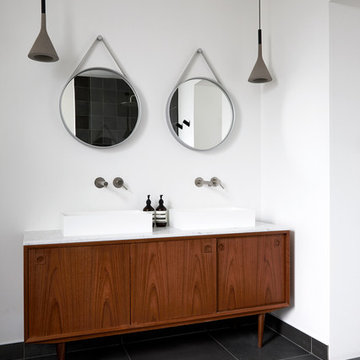
Anna Stathaki
Modelo de cuarto de baño principal nórdico grande con bañera exenta, ducha abierta, paredes blancas, suelo de baldosas de cerámica, lavabo sobreencimera, encimera de mármol, suelo negro, ducha abierta, encimeras blancas, armarios con paneles lisos y puertas de armario marrones
Modelo de cuarto de baño principal nórdico grande con bañera exenta, ducha abierta, paredes blancas, suelo de baldosas de cerámica, lavabo sobreencimera, encimera de mármol, suelo negro, ducha abierta, encimeras blancas, armarios con paneles lisos y puertas de armario marrones

Master suite addition to an existing 20's Spanish home in the heart of Sherman Oaks, approx. 300+ sq. added to this 1300sq. home to provide the needed master bedroom suite. the large 14' by 14' bedroom has a 1 lite French door to the back yard and a large window allowing much needed natural light, the new hardwood floors were matched to the existing wood flooring of the house, a Spanish style arch was done at the entrance to the master bedroom to conform with the rest of the architectural style of the home.
The master bathroom on the other hand was designed with a Scandinavian style mixed with Modern wall mounted toilet to preserve space and to allow a clean look, an amazing gloss finish freestanding vanity unit boasting wall mounted faucets and a whole wall tiled with 2x10 subway tile in a herringbone pattern.
For the floor tile we used 8x8 hand painted cement tile laid in a pattern pre determined prior to installation.
The wall mounted toilet has a huge open niche above it with a marble shelf to be used for decoration.
The huge shower boasts 2x10 herringbone pattern subway tile, a side to side niche with a marble shelf, the same marble material was also used for the shower step to give a clean look and act as a trim between the 8x8 cement tiles and the bark hex tile in the shower pan.
Notice the hidden drain in the center with tile inserts and the great modern plumbing fixtures in an old work antique bronze finish.
A walk-in closet was constructed as well to allow the much needed storage space.

Diseño de cuarto de baño principal nórdico grande con puertas de armario negras, bañera exenta, paredes blancas, suelo gris, ducha empotrada, baldosas y/o azulejos grises, baldosas y/o azulejos blancos, losas de piedra, suelo de mármol, lavabo bajoencimera, encimera de mármol, ducha con puerta con bisagras y armarios estilo shaker
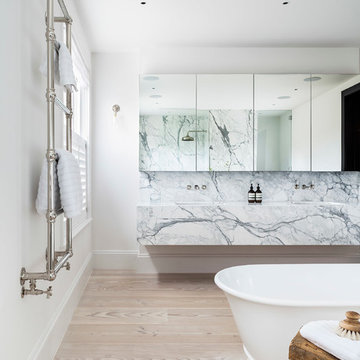
Ejemplo de cuarto de baño principal nórdico con bañera exenta, baldosas y/o azulejos blancos, paredes blancas, suelo de madera clara, armarios con paneles lisos, lavabo suspendido, encimera de mármol, baldosas y/o azulejos de mármol y ventanas

This hall bath was the perfect spot to make a fun statement. The new bath features heated flooring, new chandelier, new soaking tub with tile surround and wallpaper. Because the homeowner is a bath lover, they opted to not install a shower here, but instead use the space to create a fun, spa-like feel.
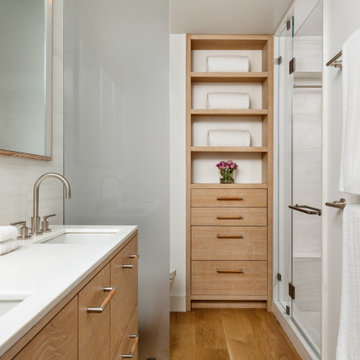
Modelo de cuarto de baño principal escandinavo de tamaño medio con armarios con paneles lisos, puertas de armario beige, ducha empotrada, sanitario de pared, baldosas y/o azulejos blancos, baldosas y/o azulejos de cerámica, paredes blancas, suelo de madera clara, lavabo bajoencimera, encimera de mármol, suelo beige, ducha con puerta con bisagras y encimeras blancas
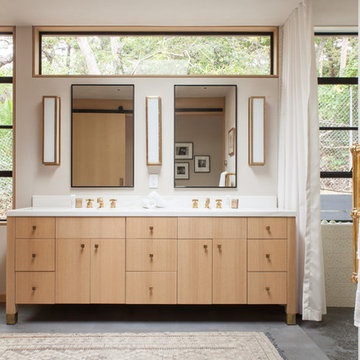
Santa Monica Bathroom with Brass Fixtures and White Oak Custom Cabinetry
Diseño de cuarto de baño principal nórdico con armarios con paneles lisos, puertas de armario de madera clara y encimera de mármol
Diseño de cuarto de baño principal nórdico con armarios con paneles lisos, puertas de armario de madera clara y encimera de mármol
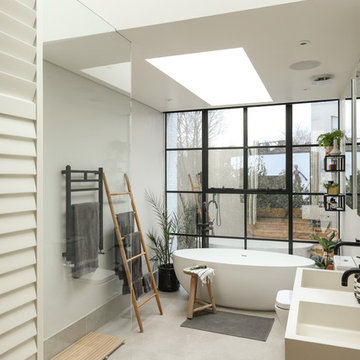
Alex Maguire Photography -
Our brief was to expand this period property into a modern 3 bedroom family home. In doing so we managed to create some interesting architectural openings which introduced plenty of daylight and a very open view from front to back.
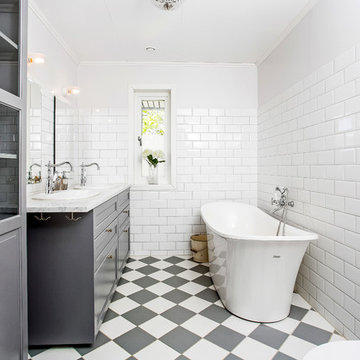
Modelo de cuarto de baño principal y gris y blanco escandinavo grande con armarios con paneles empotrados, puertas de armario grises, bañera exenta, baldosas y/o azulejos blancos, baldosas y/o azulejos de cemento, lavabo encastrado, combinación de ducha y bañera, sanitario de dos piezas, paredes blancas, suelo de baldosas de cerámica y encimera de mármol
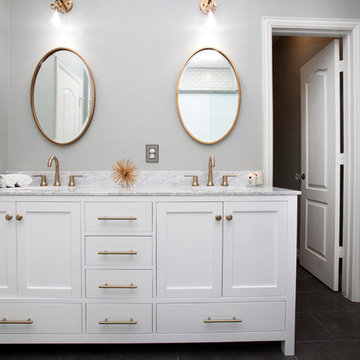
A small yet stylish modern bathroom remodel. Double standing shower with beautiful white hexagon tiles & black grout to create a great contrast.Gold round wall mirrors, dark gray flooring with white his & hers vanities and Carrera marble countertop. Gold hardware to complete the chic look.
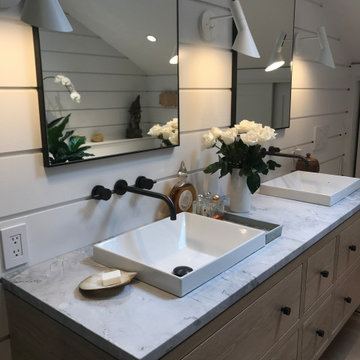
Master Bath with custom white oak wall hung vanity with drop in sinks and honed marble counter top. All white porcelain shower with marble hex tiles. All fixtures are Watermark in antique nickel. Floors are 5" white oak, Shiplap has 1/2" gap and is solid wood. The wall sconces are by Arne Jacobsen. Toilet is a wall hung Duravit with Bidet lid.

Master suite addition to an existing 20's Spanish home in the heart of Sherman Oaks, approx. 300+ sq. added to this 1300sq. home to provide the needed master bedroom suite. the large 14' by 14' bedroom has a 1 lite French door to the back yard and a large window allowing much needed natural light, the new hardwood floors were matched to the existing wood flooring of the house, a Spanish style arch was done at the entrance to the master bedroom to conform with the rest of the architectural style of the home.
The master bathroom on the other hand was designed with a Scandinavian style mixed with Modern wall mounted toilet to preserve space and to allow a clean look, an amazing gloss finish freestanding vanity unit boasting wall mounted faucets and a whole wall tiled with 2x10 subway tile in a herringbone pattern.
For the floor tile we used 8x8 hand painted cement tile laid in a pattern pre determined prior to installation.
The wall mounted toilet has a huge open niche above it with a marble shelf to be used for decoration.
The huge shower boasts 2x10 herringbone pattern subway tile, a side to side niche with a marble shelf, the same marble material was also used for the shower step to give a clean look and act as a trim between the 8x8 cement tiles and the bark hex tile in the shower pan.
Notice the hidden drain in the center with tile inserts and the great modern plumbing fixtures in an old work antique bronze finish.
A walk-in closet was constructed as well to allow the much needed storage space.
364 fotos de baños nórdicos con encimera de mármol
1

