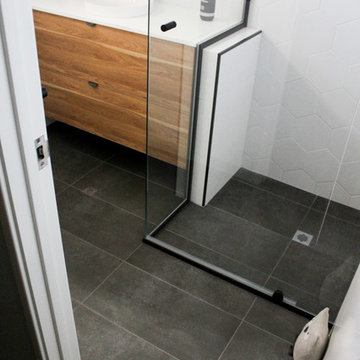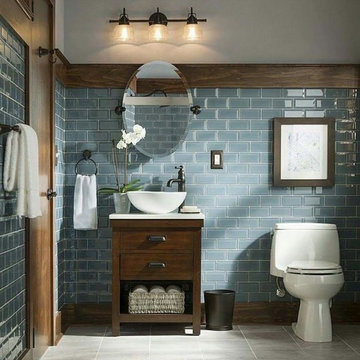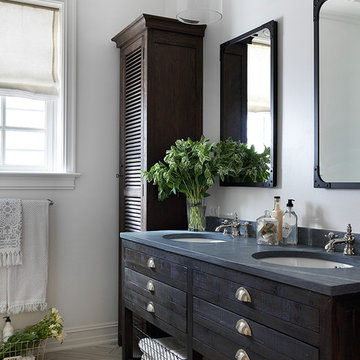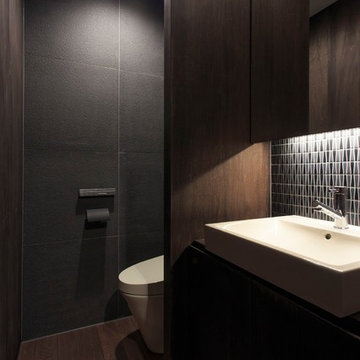8.123 fotos de baños negros con puertas de armario de madera en tonos medios
Filtrar por
Presupuesto
Ordenar por:Popular hoy
1 - 20 de 8123 fotos
Artículo 1 de 3

Foto de cuarto de baño único y flotante contemporáneo con armarios con paneles lisos, puertas de armario de madera en tonos medios, ducha esquinera, baldosas y/o azulejos blancos, paredes amarillas, suelo de madera en tonos medios, lavabo sobreencimera, suelo marrón, ducha abierta y encimeras blancas

Imagen de cuarto de baño principal, doble y a medida vintage grande con armarios con paneles lisos, puertas de armario de madera en tonos medios, bañera japonesa, ducha esquinera, sanitario de dos piezas, baldosas y/o azulejos azules, baldosas y/o azulejos de porcelana, paredes blancas, suelo de baldosas de porcelana, lavabo bajoencimera, encimera de cuarcita, suelo gris, ducha con puerta con bisagras, encimeras blancas y cuarto de baño

Photography by Andrew Pogue
Foto de cuarto de baño tradicional renovado de tamaño medio con armarios con paneles lisos, puertas de armario de madera en tonos medios, ducha empotrada, baldosas y/o azulejos blancos, baldosas y/o azulejos de cerámica, paredes grises, suelo con mosaicos de baldosas, lavabo bajoencimera, encimera de cuarzo compacto, ducha con puerta con bisagras, sanitario de dos piezas, suelo gris, encimeras blancas, ventanas y aseo y ducha
Foto de cuarto de baño tradicional renovado de tamaño medio con armarios con paneles lisos, puertas de armario de madera en tonos medios, ducha empotrada, baldosas y/o azulejos blancos, baldosas y/o azulejos de cerámica, paredes grises, suelo con mosaicos de baldosas, lavabo bajoencimera, encimera de cuarzo compacto, ducha con puerta con bisagras, sanitario de dos piezas, suelo gris, encimeras blancas, ventanas y aseo y ducha

Our clients had been in their home since the early 1980’s and decided it was time for some updates. We took on the kitchen, two bathrooms and a powder room.
This petite master bathroom primarily had storage and space planning challenges. Since the wife uses a larger bath down the hall, this bath is primarily the husband’s domain and was designed with his needs in mind. We started out by converting an existing alcove tub to a new shower since the tub was never used. The custom shower base and decorative tile are now visible through the glass shower door and help to visually elongate the small room. A Kohler tailored vanity provides as much storage as possible in a small space, along with a small wall niche and large medicine cabinet to supplement. “Wood” plank tile, specialty wall covering and the darker vanity and glass accents give the room a more masculine feel as was desired. Floor heating and 1 piece ceramic vanity top add a bit of luxury to this updated modern feeling space.
Designed by: Susan Klimala, CKD, CBD
Photography by: Michael Alan Kaskel
For more information on kitchen and bath design ideas go to: www.kitchenstudio-ge.com

Jill Paider Photography
Imagen de cuarto de baño clásico renovado con lavabo bajoencimera, puertas de armario de madera en tonos medios, bañera exenta, ducha a ras de suelo, sanitario de dos piezas y armarios con paneles lisos
Imagen de cuarto de baño clásico renovado con lavabo bajoencimera, puertas de armario de madera en tonos medios, bañera exenta, ducha a ras de suelo, sanitario de dos piezas y armarios con paneles lisos

[Our Clients]
We were so excited to help these new homeowners re-envision their split-level diamond in the rough. There was so much potential in those walls, and we couldn’t wait to delve in and start transforming spaces. Our primary goal was to re-imagine the main level of the home and create an open flow between the space. So, we started by converting the existing single car garage into their living room (complete with a new fireplace) and opening up the kitchen to the rest of the level.
[Kitchen]
The original kitchen had been on the small side and cut-off from the rest of the home, but after we removed the coat closet, this kitchen opened up beautifully. Our plan was to create an open and light filled kitchen with a design that translated well to the other spaces in this home, and a layout that offered plenty of space for multiple cooks. We utilized clean white cabinets around the perimeter of the kitchen and popped the island with a spunky shade of blue. To add a real element of fun, we jazzed it up with the colorful escher tile at the backsplash and brought in accents of brass in the hardware and light fixtures to tie it all together. Through out this home we brought in warm wood accents and the kitchen was no exception, with its custom floating shelves and graceful waterfall butcher block counter at the island.
[Dining Room]
The dining room had once been the home’s living room, but we had other plans in mind. With its dramatic vaulted ceiling and new custom steel railing, this room was just screaming for a dramatic light fixture and a large table to welcome one-and-all.
[Living Room]
We converted the original garage into a lovely little living room with a cozy fireplace. There is plenty of new storage in this space (that ties in with the kitchen finishes), but the real gem is the reading nook with two of the most comfortable armchairs you’ve ever sat in.
[Master Suite]
This home didn’t originally have a master suite, so we decided to convert one of the bedrooms and create a charming suite that you’d never want to leave. The master bathroom aesthetic quickly became all about the textures. With a sultry black hex on the floor and a dimensional geometric tile on the walls we set the stage for a calm space. The warm walnut vanity and touches of brass cozy up the space and relate with the feel of the rest of the home. We continued the warm wood touches into the master bedroom, but went for a rich accent wall that elevated the sophistication level and sets this space apart.
[Hall Bathroom]
The floor tile in this bathroom still makes our hearts skip a beat. We designed the rest of the space to be a clean and bright white, and really let the lovely blue of the floor tile pop. The walnut vanity cabinet (complete with hairpin legs) adds a lovely level of warmth to this bathroom, and the black and brass accents add the sophisticated touch we were looking for.
[Office]
We loved the original built-ins in this space, and knew they needed to always be a part of this house, but these 60-year-old beauties definitely needed a little help. We cleaned up the cabinets and brass hardware, switched out the formica counter for a new quartz top, and painted wall a cheery accent color to liven it up a bit. And voila! We have an office that is the envy of the neighborhood.

Luxurious master bath done in neutral tones and natural textures. Zen like harmony between tile,glass and stone make this an enviable retreat.
2010 A-List Award for Best Home Remodel

Ejemplo de cuarto de baño doble y a medida campestre con armarios con paneles lisos, puertas de armario de madera en tonos medios, paredes grises, lavabo bajoencimera, suelo gris, encimeras grises y machihembrado

Ejemplo de cuarto de baño principal, doble y flotante contemporáneo de tamaño medio con armarios con paneles lisos, puertas de armario de madera en tonos medios, bañera exenta, paredes blancas, lavabo integrado, suelo de mármol, encimera de mármol, hornacina, baldosas y/o azulejos con efecto espejo, suelo multicolor y encimeras multicolor

Foto de cuarto de baño único y flotante contemporáneo con armarios con paneles lisos, puertas de armario de madera en tonos medios, baldosas y/o azulejos grises, lavabo sobreencimera, suelo gris y encimeras negras

This beautiful double sink master vanity has 6 total drawers, lots of cupboard space for storage so the vanity top can remain neat, the ceramic tile floor is a brown, gray color, beautiful Mediterranean sconce lights and large window provide lots of light.

Black Shower Screen, Black Trim Shower Screen, White Hexagon Matt Tiles, Small Ensuite Renovation, Black Charcoal Floor, Dark Timber Wall Hung Vanity, Nib Wall, Black Tapware, Back To Wall Toilet With Child Seat, On the Ball Bathrooms, Redcliffe Bathroom Renovation

MillerRoodell Architects // Laura Fedro Interiors // Gordon Gregory Photography
Foto de cuarto de baño rural con puertas de armario de madera en tonos medios, paredes marrones, lavabo encastrado, encimera de madera, suelo marrón, encimeras marrones, suelo de madera en tonos medios, espejo con luz y armarios con paneles empotrados
Foto de cuarto de baño rural con puertas de armario de madera en tonos medios, paredes marrones, lavabo encastrado, encimera de madera, suelo marrón, encimeras marrones, suelo de madera en tonos medios, espejo con luz y armarios con paneles empotrados

Beautiful remodel of En-Suite bathroom by Letta London. Our client and designer were very specific in choosing marble effect tiles, freestanding bath and double vanity unit in wood finish with resin inset basins. Large walk-in shower perfectly fits in this spacious bathroom as our client requested 10mm glass and as frameless as possible. All this makes the result modern, light and very efficient.

The Barefoot Bay Cottage is the first-holiday house to be designed and built for boutique accommodation business, Barefoot Escapes (www.barefootescapes.com.au). Working with many of The Designory’s favourite brands, it has been designed with an overriding luxe Australian coastal style synonymous with Sydney based team. The newly renovated three bedroom cottage is a north facing home which has been designed to capture the sun and the cooling summer breeze. Inside, the home is light-filled, open plan and imbues instant calm with a luxe palette of coastal and hinterland tones. The contemporary styling includes layering of earthy, tribal and natural textures throughout providing a sense of cohesiveness and instant tranquillity allowing guests to prioritise rest and rejuvenation.
Images captured by Jessie Prince

Seth Benn Photography
Imagen de cuarto de baño principal clásico renovado de tamaño medio con puertas de armario de madera en tonos medios, baldosas y/o azulejos blancos, baldosas y/o azulejos de cemento, paredes grises, suelo de baldosas de porcelana, lavabo bajoencimera, encimera de cuarcita, suelo gris, ducha con puerta con bisagras, encimeras blancas y armarios con paneles lisos
Imagen de cuarto de baño principal clásico renovado de tamaño medio con puertas de armario de madera en tonos medios, baldosas y/o azulejos blancos, baldosas y/o azulejos de cemento, paredes grises, suelo de baldosas de porcelana, lavabo bajoencimera, encimera de cuarcita, suelo gris, ducha con puerta con bisagras, encimeras blancas y armarios con paneles lisos

Imagen de cuarto de baño mediterráneo con puertas de armario de madera en tonos medios, ducha a ras de suelo, baldosas y/o azulejos azules, baldosas y/o azulejos marrones, baldosas y/o azulejos verdes, baldosas y/o azulejos en mosaico, paredes verdes, suelo con mosaicos de baldosas, aseo y ducha, lavabo bajoencimera, suelo beige, ducha con puerta con bisagras, encimeras turquesas y armarios con paneles empotrados

Ejemplo de cuarto de baño clásico renovado de tamaño medio con puertas de armario de madera en tonos medios, sanitario de dos piezas, baldosas y/o azulejos azules, baldosas y/o azulejos de vidrio, paredes grises, suelo de baldosas de porcelana, aseo y ducha, lavabo sobreencimera, suelo gris, encimeras blancas y armarios con paneles lisos

Diseño de cuarto de baño principal clásico con puertas de armario de madera en tonos medios, paredes blancas, lavabo bajoencimera, suelo beige, encimeras grises y armarios con paneles lisos

中庭のある切妻の家 写真:宮本卓也
Diseño de aseo de estilo zen con armarios con paneles lisos, puertas de armario de madera en tonos medios, paredes grises, suelo de madera oscura, lavabo sobreencimera y suelo marrón
Diseño de aseo de estilo zen con armarios con paneles lisos, puertas de armario de madera en tonos medios, paredes grises, suelo de madera oscura, lavabo sobreencimera y suelo marrón
8.123 fotos de baños negros con puertas de armario de madera en tonos medios
1

