133 fotos de baños negros con papel pintado
Filtrar por
Presupuesto
Ordenar por:Popular hoy
21 - 40 de 133 fotos
Artículo 1 de 3
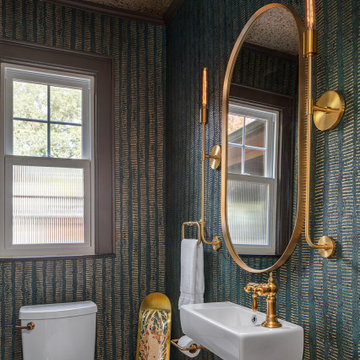
Foto de aseo clásico renovado pequeño con sanitario de dos piezas, paredes verdes, suelo de madera clara, lavabo suspendido, suelo marrón, papel pintado y papel pintado

Powder Bath, Sink, Faucet, Wallpaper, accessories, floral, vanity, modern, contemporary, lighting, sconce, mirror, tile, backsplash, rug, countertop, quartz, black, pattern, texture

A very nice surprise behind the doors of this powder room. A small room getting all the attention amidst all the white.Fun flamingos in silver metallic and a touch of aqua. Can we talk about that mirror? An icon at this point. White ruffles so delicately edged in silver packs a huge WoW! Notice the 2 clear pendants either side? How could we draw the attention away
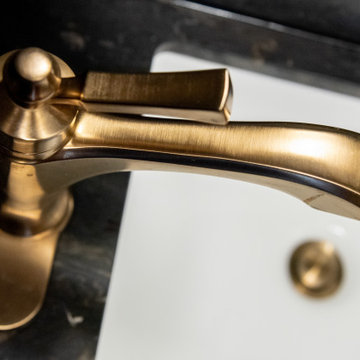
This Arts and Crafts century home in the heart of Toronto needed brightening and a few structural changes. The client wanted a powder room on the main floor where none existed, a larger coat closet, to increase the opening from her kitchen into her dining room and to completely renovate her kitchen. Along with several other updates, this house came together in such an amazing way. The home is bright and happy, the kitchen is functional with a build-in dinette, and a long island. The renovated dining area is home to stunning built-in cabinetry to showcase the client's pretty collectibles, the light fixtures are works of art and the powder room in a jewel in the center of the home. The unique finishes, including the powder room wallpaper, the antique crystal door knobs, a picket backsplash and unique colours come together with respect to the home's original architecture and style, and an updated look that works for today's modern homeowner. Custom chairs, velvet barstools and freshly painted spaces bring additional moments of well thought out design elements. Mostly, we love that the kitchen, although it appears white, is really a very light gray green called Titanium, looking soft and warm in this new and updated space.
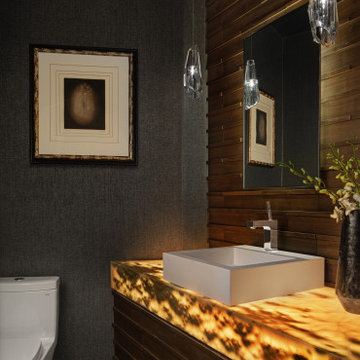
Foto de aseo flotante moderno con sanitario de una pieza, baldosas y/o azulejos marrones, imitación madera, paredes marrones, suelo de madera en tonos medios, lavabo sobreencimera, encimera de ónix, encimeras multicolor, papel pintado y madera
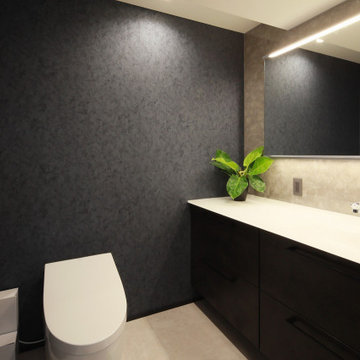
ゲスト用の洗面も兼ねた手洗い器
Foto de aseo a medida moderno con sanitario de una pieza, baldosas y/o azulejos grises, paredes azules, suelo vinílico, lavabo bajoencimera, suelo beige, encimeras blancas, papel pintado y papel pintado
Foto de aseo a medida moderno con sanitario de una pieza, baldosas y/o azulejos grises, paredes azules, suelo vinílico, lavabo bajoencimera, suelo beige, encimeras blancas, papel pintado y papel pintado
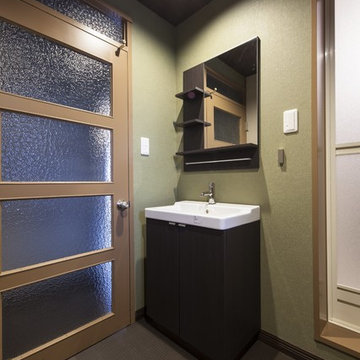
洗面所のフロアも和モダンにこだわり、畳風ビニールタイル。
Ejemplo de aseo de pie asiático de tamaño medio con armarios con rebordes decorativos, puertas de armario blancas, paredes verdes, suelo marrón, encimeras blancas, papel pintado y papel pintado
Ejemplo de aseo de pie asiático de tamaño medio con armarios con rebordes decorativos, puertas de armario blancas, paredes verdes, suelo marrón, encimeras blancas, papel pintado y papel pintado

Modelo de cuarto de baño principal, único y flotante moderno grande con puertas de armario de madera clara, bañera exenta, ducha abierta, sanitario de pared, baldosas y/o azulejos verdes, baldosas y/o azulejos de porcelana, paredes blancas, suelo de baldosas de porcelana, lavabo tipo consola, encimera de mármol, suelo blanco, ducha abierta, encimeras blancas, papel pintado y madera
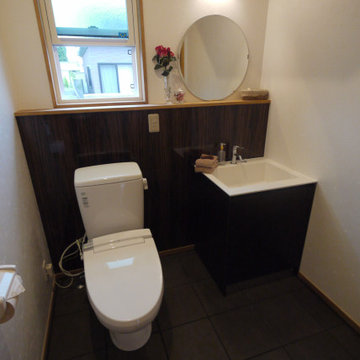
階段下を有効に使用した設計のトイレ。トイレと手洗いを並べ洋式のバニティを再現したスタイルです。1坪タイプと広く、老後の生活を考え介護し易い広さにしました。しかも、床は拭き掃除が容易な磁器タイルを用いオーナー様からとても好評です。
Imagen de aseo clásico grande con armarios con paneles lisos, puertas de armario marrones, sanitario de una pieza, baldosas y/o azulejos blancos, baldosas y/o azulejos de vidrio laminado, paredes blancas, suelo de baldosas de porcelana, lavabo integrado, encimera de acrílico, suelo marrón, encimeras blancas, papel pintado y panelado
Imagen de aseo clásico grande con armarios con paneles lisos, puertas de armario marrones, sanitario de una pieza, baldosas y/o azulejos blancos, baldosas y/o azulejos de vidrio laminado, paredes blancas, suelo de baldosas de porcelana, lavabo integrado, encimera de acrílico, suelo marrón, encimeras blancas, papel pintado y panelado
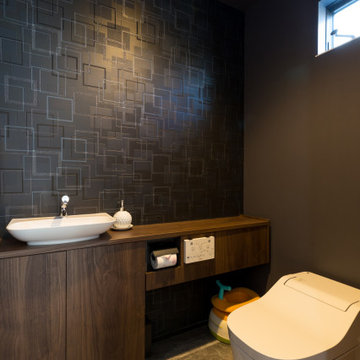
Ejemplo de aseo moderno con paredes negras, suelo vinílico, suelo gris, papel pintado y papel pintado
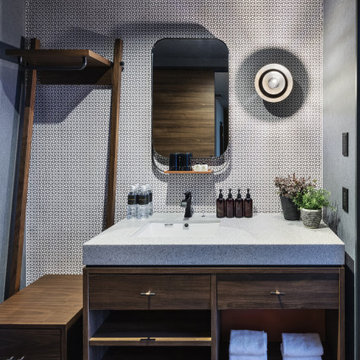
Service : Hotel
Location : 東京都港区
Area : 62 rooms
Completion : NOV / 2019
Designer : T.Fujimoto / K.Koki / N.Sueki
Photos : Kenji MASUNAGA / Kenta Hasegawa
Link : https://www.the-lively.com/azabu
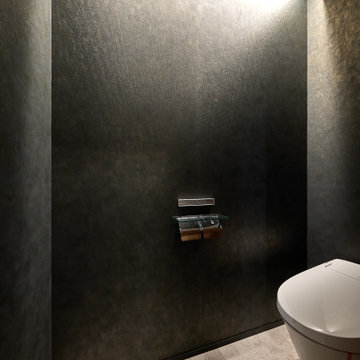
Foto de aseo de pie y gris con puertas de armario negras, paredes grises, suelo gris, papel pintado y papel pintado
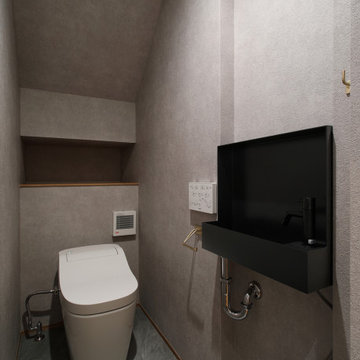
余白の舎 |Studio tanpopo-gumi|
特徴ある鋭角形状の敷地に建つコートハウス
壁の厚みを利用して収納空間や手洗いを設けています。
Imagen de aseo a medida y gris escandinavo pequeño con puertas de armario negras, sanitario de una pieza, baldosas y/o azulejos grises, paredes grises, suelo de baldosas de porcelana, lavabo suspendido, encimera de acrílico, suelo gris, encimeras negras, papel pintado y papel pintado
Imagen de aseo a medida y gris escandinavo pequeño con puertas de armario negras, sanitario de una pieza, baldosas y/o azulejos grises, paredes grises, suelo de baldosas de porcelana, lavabo suspendido, encimera de acrílico, suelo gris, encimeras negras, papel pintado y papel pintado
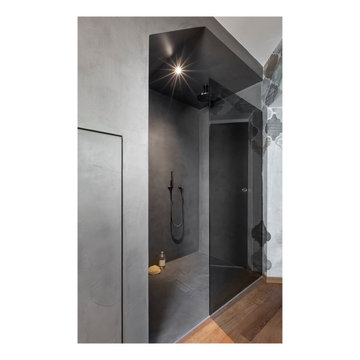
Bodenebene Dusche mit Punktablauf in der Mitte, Wände und Boden komplett mit Trendzement
Modelo de cuarto de baño único y flotante romántico de tamaño medio con armarios con paneles lisos, puertas de armario grises, ducha a ras de suelo, sanitario de dos piezas, paredes grises, suelo de madera oscura, aseo y ducha, lavabo tipo consola, encimera de acrílico, suelo marrón, ducha abierta, encimeras blancas, hornacina, papel pintado y papel pintado
Modelo de cuarto de baño único y flotante romántico de tamaño medio con armarios con paneles lisos, puertas de armario grises, ducha a ras de suelo, sanitario de dos piezas, paredes grises, suelo de madera oscura, aseo y ducha, lavabo tipo consola, encimera de acrílico, suelo marrón, ducha abierta, encimeras blancas, hornacina, papel pintado y papel pintado

Imagen de aseo a medida clásico pequeño con armarios abiertos, puertas de armario grises, sanitario de una pieza, baldosas y/o azulejos de cemento, paredes blancas, suelo de baldosas de cerámica, lavabo bajoencimera, encimera de cemento, suelo gris, encimeras grises y papel pintado
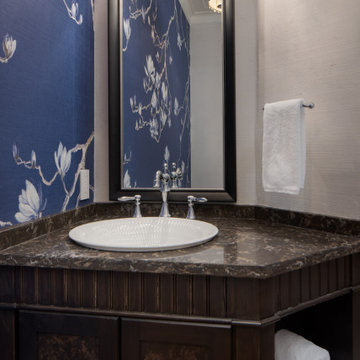
Thoughtful details make this small powder room renovation uniquely beautiful. Due to its location partially under a stairway it has several unusual angles. We used those angles to have a vanity custom built to fit. The new vanity allows room for a beautiful textured sink with widespread faucet, space for items on top, plus closed and open storage below the brown, gold and off-white quartz countertop. Unique molding and a burled maple effect finish this custom piece.
Classic toile (a printed design depicting a scene) was inspiration for the large print blue floral wallpaper that is thoughtfully placed for impact when the door is open. Smokey mercury glass inspired the romantic overhead light fixture and hardware style. The room is topped off by the original crown molding, plus trim that we added directly onto the ceiling, with wallpaper inside that creates an inset look.
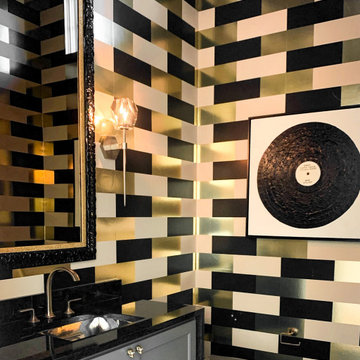
Ejemplo de aseo retro de tamaño medio con armarios estilo shaker, puertas de armario grises, sanitario de dos piezas, suelo de madera clara, lavabo bajoencimera, encimera de granito, encimeras negras, papel pintado y papel pintado

The en Suite Bath includes a large tub as well as Prairie-style cabinetry and custom tile-work.
The homeowner had previously updated their mid-century home to match their Prairie-style preferences - completing the Kitchen, Living and DIning Rooms. This project included a complete redesign of the Bedroom wing, including Master Bedroom Suite, guest Bedrooms, and 3 Baths; as well as the Office/Den and Dining Room, all to meld the mid-century exterior with expansive windows and a new Prairie-influenced interior. Large windows (existing and new to match ) let in ample daylight and views to their expansive gardens.
Photography by homeowner.
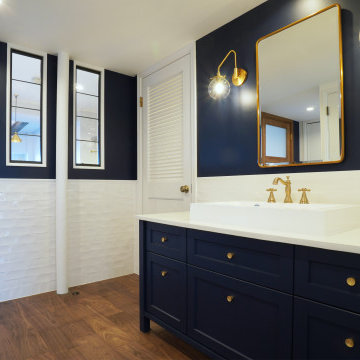
廊下に設置した洗面台はIKEAのキッチンキャビネットを改造して現場造作したもの。
開閉可能なスチールサッシの向こうはキッチン・リビング。バルコニーからの陽を廊下に取り入れる。
Diseño de aseo de pie contemporáneo con armarios estilo shaker, puertas de armario azules, baldosas y/o azulejos blancos, baldosas y/o azulejos de cerámica, paredes azules, suelo de madera oscura, lavabo sobreencimera, encimera de cemento, suelo marrón, encimeras blancas, papel pintado y papel pintado
Diseño de aseo de pie contemporáneo con armarios estilo shaker, puertas de armario azules, baldosas y/o azulejos blancos, baldosas y/o azulejos de cerámica, paredes azules, suelo de madera oscura, lavabo sobreencimera, encimera de cemento, suelo marrón, encimeras blancas, papel pintado y papel pintado
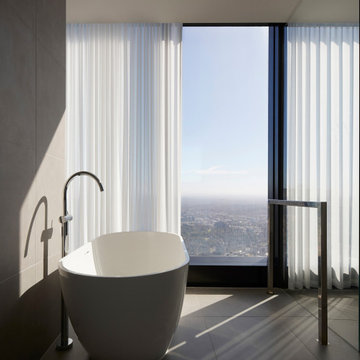
Beautiful views from high rise building in heart of melbourne
Foto de cuarto de baño principal, único y de pie minimalista grande con armarios tipo vitrina, puertas de armario negras, bañera exenta, ducha abierta, todos los baños, baldosas y/o azulejos marrones, baldosas y/o azulejos de cerámica, paredes negras, suelo de baldosas de cerámica, lavabo suspendido, encimera de mármol, suelo gris, ducha abierta, encimeras negras, papel pintado y boiserie
Foto de cuarto de baño principal, único y de pie minimalista grande con armarios tipo vitrina, puertas de armario negras, bañera exenta, ducha abierta, todos los baños, baldosas y/o azulejos marrones, baldosas y/o azulejos de cerámica, paredes negras, suelo de baldosas de cerámica, lavabo suspendido, encimera de mármol, suelo gris, ducha abierta, encimeras negras, papel pintado y boiserie
133 fotos de baños negros con papel pintado
2

