176 fotos de baños modernos con baldosas y/o azulejos rojos
Filtrar por
Presupuesto
Ordenar por:Popular hoy
1 - 20 de 176 fotos
Artículo 1 de 3
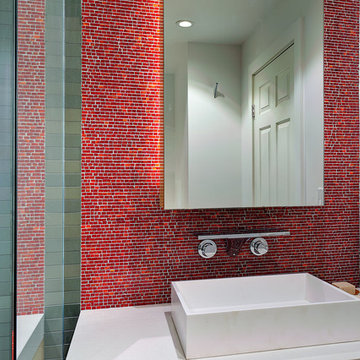
Red glass mosaic backsplash lit up by the recessed LED lighting at the sides of the medicine cabinet/mirror.
Photo: Bay Area VR - Eli Poblitz
Foto de cuarto de baño principal y rectangular minimalista de tamaño medio con lavabo sobreencimera, baldosas y/o azulejos rojos, baldosas y/o azulejos en mosaico, armarios con paneles lisos, ducha empotrada, paredes blancas, encimera de cuarzo compacto y ducha con puerta con bisagras
Foto de cuarto de baño principal y rectangular minimalista de tamaño medio con lavabo sobreencimera, baldosas y/o azulejos rojos, baldosas y/o azulejos en mosaico, armarios con paneles lisos, ducha empotrada, paredes blancas, encimera de cuarzo compacto y ducha con puerta con bisagras
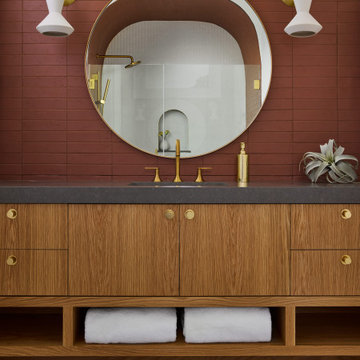
Diseño de cuarto de baño infantil, único y flotante moderno de tamaño medio con armarios con paneles lisos, puertas de armario de madera clara, ducha empotrada, baldosas y/o azulejos rojos, baldosas y/o azulejos de terracota, encimera de cuarzo compacto, ducha con puerta con bisagras y encimeras grises

The downstairs powder room has a 4' hand painted cement tile wall with the same black Terrazzo flooring continuing from the kitchen area.
A wall mounted vanity with custom fabricated slab top and a concrete vessel sink on top.
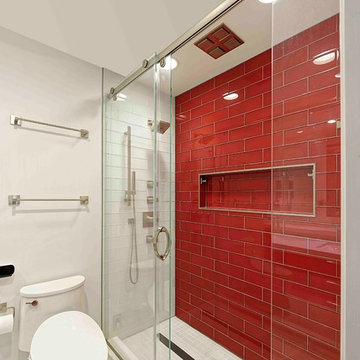
Washington DC Modern Kids Bathroom design by #PaulBentham4JenniferGilmer. Photography by Bob Narod. http://www.gilmerkitchens.com/
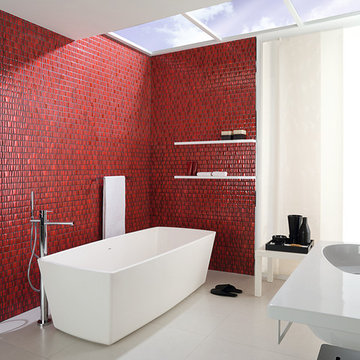
Foto de cuarto de baño rectangular minimalista con bañera exenta, baldosas y/o azulejos rojos y paredes rojas
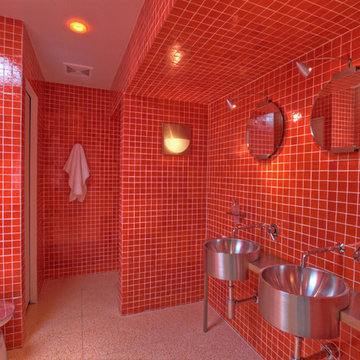
Imagen de cuarto de baño moderno con lavabo sobreencimera, ducha empotrada y baldosas y/o azulejos rojos

Conceived of as a C-shaped house with a small private courtyard and a large private rear yard, this new house maximizes the floor area available to build on this smaller Palo Alto lot. An Accessory Dwelling Unit (ADU) integrated into the main structure gave a floor area bonus. For now, it will be used for visiting relatives. One challenge of this design was keeping a low profile and proportional design while still meeting the FEMA flood plain requirement that the finished floor start about 3′ above grade.
The new house has four bedrooms (including the attached ADU), a separate family room with a window seat, a music room, a prayer room, and a large living space that opens to the private small courtyard as well as a large covered patio at the rear. Mature trees around the perimeter of the lot were preserved, and new ones planted, for private indoor-outdoor living.
C-shaped house, New home, ADU, Palo Alto, CA, courtyard,
KA Project Team: John Klopf, AIA, Angela Todorova, Lucie Danigo
Structural Engineer: ZFA Structural Engineers
Landscape Architect: Outer Space Landscape Architects
Contractor: Coast to Coast Development
Photography: ©2023 Mariko Reed
Year Completed: 2022
Location: Palo Alto, CA

A dramatic powder room features a glossy red crackle finish by Bravura Finishes. Ann Sacks mosaic tile covers the countertop and runs from floor to ceiling.
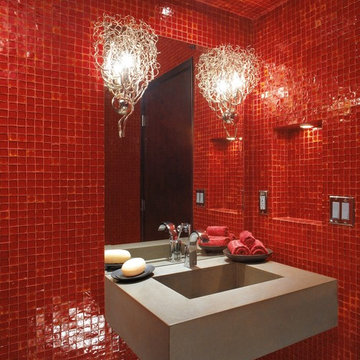
True Artisan Heritage
Oceanside Glasstile was founded in 1992 with a boundless spirit of innovation, a passion for hot glass and a new vision for the tile industry — creating luxury glass tile using recycled bottle glass. As pioneers of handcrafted glass tile we continue to pursue timeless design that preserves, honors and furthers our true artisan heritage.
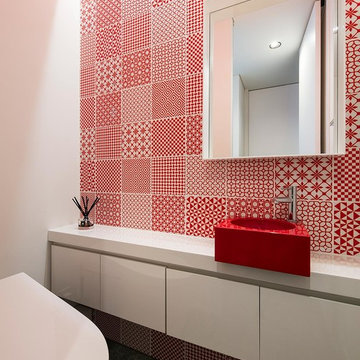
アクセントカラーとして壁面のタイルや洗面ボウルに赤を用いたレストルーム。
Diseño de aseo moderno con armarios con paneles lisos, puertas de armario blancas, baldosas y/o azulejos rojos, paredes blancas, lavabo sobreencimera, suelo gris y encimeras rojas
Diseño de aseo moderno con armarios con paneles lisos, puertas de armario blancas, baldosas y/o azulejos rojos, paredes blancas, lavabo sobreencimera, suelo gris y encimeras rojas
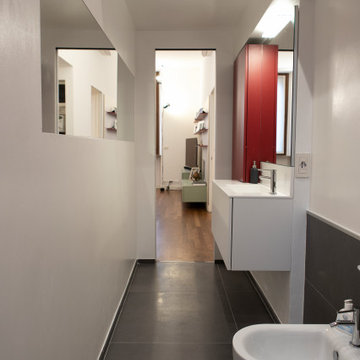
Progetto architettonico e Direzione lavori: arch. Valeria Federica Sangalli Gariboldi
General Contractor: ECO srl
Impresa edile: FR di Francesco Ristagno
Impianti elettrici: 3Wire
Impianti meccanici: ECO srl
Interior Artist: Paola Buccafusca
Fotografie: Federica Antonelli
Arredamento: Cavallini Linea C
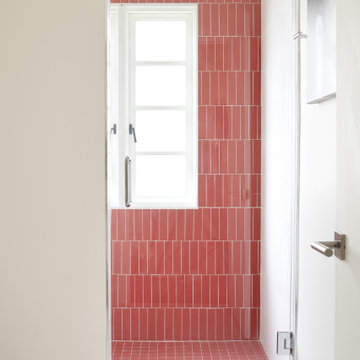
This remodel negotiates the owner’s desire for a modern home with the municipality’s desire to maintain the home’s ‘historic’ character. To satisfy these potentially conflicting interests, our strategy restores the house’s shell while completely gutting the interior to achieve greater connections to the landscape beyond and between previously disconnected levels on the interior.
At the exterior, new doors and windows with black frames hint at the elegant and restrained aesthetic that guides the design throughout. Similarly, a new cantilevered deck at the rear and new French doors at the front create connections to outside that echo the new spatial openness of the reorganized interior.
The original home, although two stories, functioned like a single story home. To remedy this, the primary formal move was to remove the center of the home and insert a new, open stair that visually and physically connects the two levels. To take advantage of this, the lower level was enlarged and completely refinished to provide two new bedrooms, a music room, a playroom, and a bathroom. Similarly, the upper level was completed updated with a new master suite, an updated bathroom, new finishes in the main living spaces, and a new Henrybuilt Kitchen.
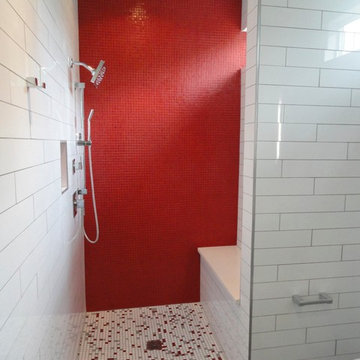
Ejemplo de cuarto de baño principal minimalista grande con lavabo integrado, armarios con paneles lisos, puertas de armario rojas, encimera de cuarzo compacto, ducha abierta, sanitario de una pieza, baldosas y/o azulejos rojos, baldosas y/o azulejos en mosaico, paredes blancas y suelo de baldosas de porcelana
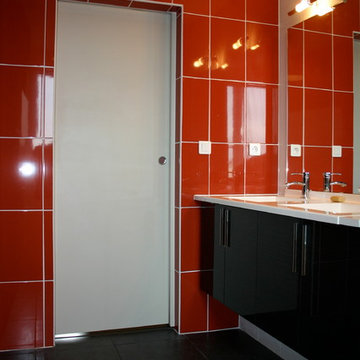
©Malow
Imagen de cuarto de baño principal moderno de tamaño medio con armarios con rebordes decorativos, puertas de armario negras, bañera encastrada sin remate, combinación de ducha y bañera, sanitario de dos piezas, baldosas y/o azulejos rojos, baldosas y/o azulejos de cerámica, paredes blancas, suelo de baldosas de cerámica, lavabo tipo consola, suelo negro, ducha con puerta con bisagras y encimeras blancas
Imagen de cuarto de baño principal moderno de tamaño medio con armarios con rebordes decorativos, puertas de armario negras, bañera encastrada sin remate, combinación de ducha y bañera, sanitario de dos piezas, baldosas y/o azulejos rojos, baldosas y/o azulejos de cerámica, paredes blancas, suelo de baldosas de cerámica, lavabo tipo consola, suelo negro, ducha con puerta con bisagras y encimeras blancas
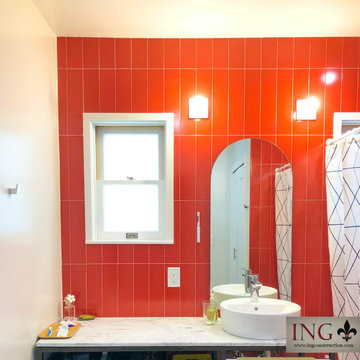
Mt. Washington, CA - Complete Bathroom Remodel
Installation of all tile work; Shower and walls. All plumbing and electrical requirements per the project. Installation of vanity, mirrors, sconces and a fresh paint to finish.

A bold, elegant retreat complete with a large walk in shower clad in an eye catching Afyon Violet marble. The design team was able to incorporate a new private toilet room and delicate soaker tub that sits upon the timeless herringbone marble floors. The classically design walnut cabinetry with red undertones balances out the more brazen, plum hued pattern of the wall tile. The single, solid pewter urban electric wall sconce makes a refined industrial statement while breaking up the large expanse of the mirror.
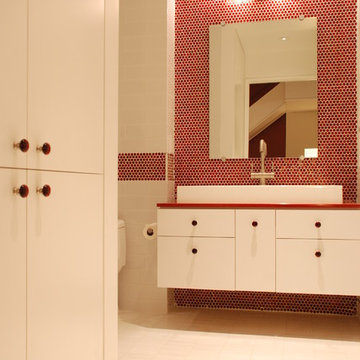
Kid's bath
Modelo de cuarto de baño rectangular moderno con lavabo de seno grande, armarios con paneles lisos, puertas de armario blancas, baldosas y/o azulejos rojos y baldosas y/o azulejos en mosaico
Modelo de cuarto de baño rectangular moderno con lavabo de seno grande, armarios con paneles lisos, puertas de armario blancas, baldosas y/o azulejos rojos y baldosas y/o azulejos en mosaico

Diseño de cuarto de baño principal, único y a medida minimalista pequeño con armarios tipo vitrina, puertas de armario blancas, jacuzzi, combinación de ducha y bañera, sanitario de una pieza, baldosas y/o azulejos rojos, baldosas y/o azulejos en mosaico, paredes blancas, suelo de madera clara, lavabo suspendido, suelo beige, ducha con puerta corredera y madera
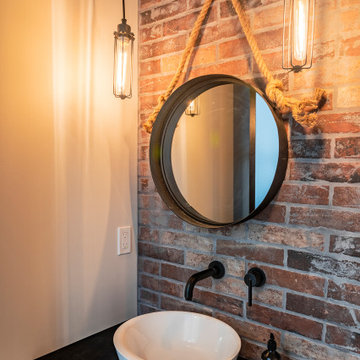
Red brick tile from floor to ceiling adds drama in the powder room. Hanging industrial light fixtures light up hanging mirror with rope hanger. Wall faucet in black looks sharp and adds to the industrial feel.
Photo by Brice Ferre
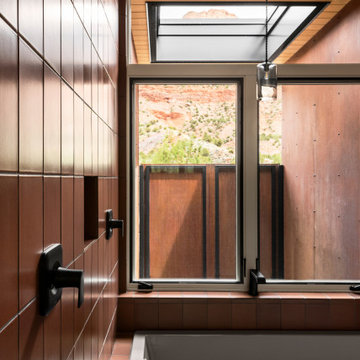
Ejemplo de cuarto de baño principal moderno con bañera encastrada, combinación de ducha y bañera, baldosas y/o azulejos rojos, baldosas y/o azulejos de terracota y paredes rojas
176 fotos de baños modernos con baldosas y/o azulejos rojos
1

