27.983 fotos de baños marrones con bañera encastrada
Filtrar por
Presupuesto
Ordenar por:Popular hoy
121 - 140 de 27.983 fotos
Artículo 1 de 3
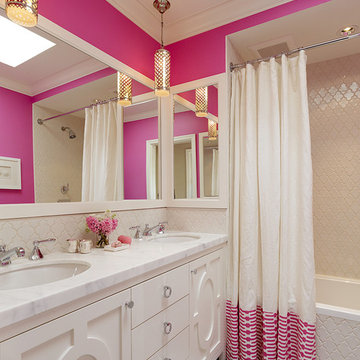
Diseño de cuarto de baño infantil y beige y rosa clásico renovado con lavabo bajoencimera, bañera encastrada, combinación de ducha y bañera, baldosas y/o azulejos beige, paredes rosas y puertas de armario blancas
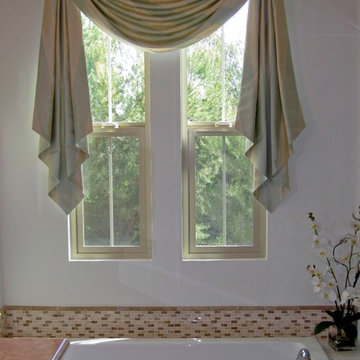
Anna Ione Interiors
Diseño de cuarto de baño principal tradicional de tamaño medio con puertas de armario blancas, bañera encastrada, sanitario de dos piezas, baldosas y/o azulejos beige, baldosas y/o azulejos marrones, baldosas y/o azulejos blancos, baldosas y/o azulejos en mosaico, paredes blancas y encimera de cuarzo compacto
Diseño de cuarto de baño principal tradicional de tamaño medio con puertas de armario blancas, bañera encastrada, sanitario de dos piezas, baldosas y/o azulejos beige, baldosas y/o azulejos marrones, baldosas y/o azulejos blancos, baldosas y/o azulejos en mosaico, paredes blancas y encimera de cuarzo compacto

Master Bathroom
Imagen de cuarto de baño principal clásico grande sin sin inodoro con baldosas y/o azulejos de cemento, paredes marrones, armarios con paneles con relieve, puertas de armario de madera en tonos medios, bañera encastrada, suelo de madera oscura, lavabo bajoencimera, suelo marrón y ducha con puerta con bisagras
Imagen de cuarto de baño principal clásico grande sin sin inodoro con baldosas y/o azulejos de cemento, paredes marrones, armarios con paneles con relieve, puertas de armario de madera en tonos medios, bañera encastrada, suelo de madera oscura, lavabo bajoencimera, suelo marrón y ducha con puerta con bisagras
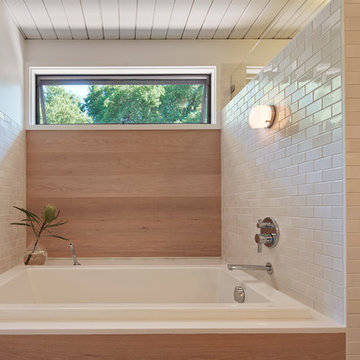
The Master Bathroom was reconfigured both enlarging it and creating a master suite. Within is a custom tub and shower enclosure. Custom tub has a ceramic Heath tile surround and du chateau flooring on the wall.
Bruce Damonte Photography
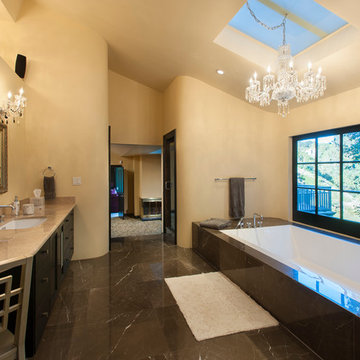
Jay Greene Photography
The Agency, Bel Air home for sale
Imagen de cuarto de baño contemporáneo con lavabo bajoencimera, armarios con paneles lisos, puertas de armario de madera en tonos medios, bañera encastrada y baldosas y/o azulejos marrones
Imagen de cuarto de baño contemporáneo con lavabo bajoencimera, armarios con paneles lisos, puertas de armario de madera en tonos medios, bañera encastrada y baldosas y/o azulejos marrones
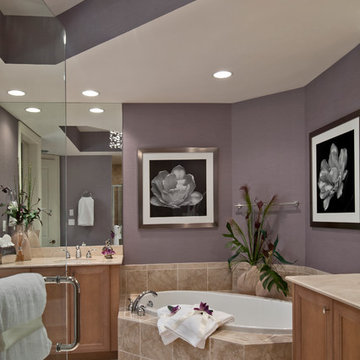
Ejemplo de cuarto de baño contemporáneo con armarios con paneles empotrados, puertas de armario de madera oscura, baldosas y/o azulejos beige, paredes púrpuras y bañera encastrada
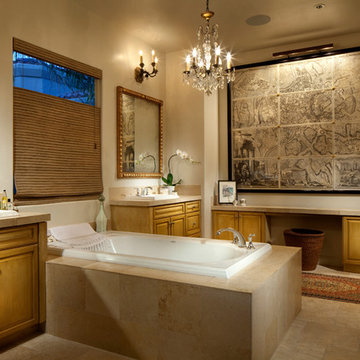
Modelo de cuarto de baño mediterráneo con lavabo encastrado, armarios con paneles con relieve, puertas de armario de madera oscura y bañera encastrada
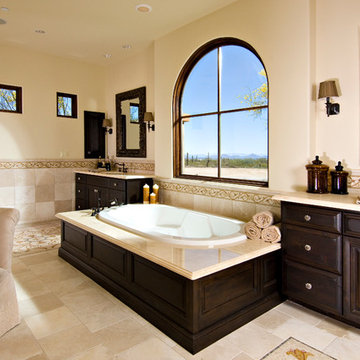
Diseño de cuarto de baño mediterráneo con lavabo bajoencimera, armarios con paneles con relieve, puertas de armario de madera en tonos medios, bañera encastrada y baldosas y/o azulejos beige
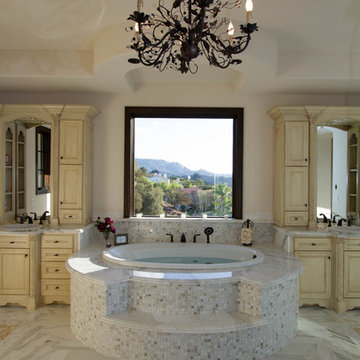
Imagen de cuarto de baño mediterráneo con puertas de armario beige, bañera encastrada, baldosas y/o azulejos blancos y baldosas y/o azulejos de piedra
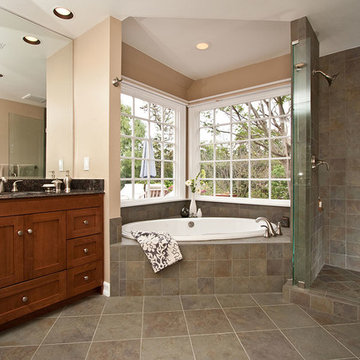
Traditional spa style bathroom with medium wood finish vanity, shaker cabinets, corner bathtub, porcelain tiles and a tile glass shower.
Diseño de cuarto de baño principal clásico grande con lavabo bajoencimera, armarios estilo shaker, puertas de armario de madera oscura, ducha empotrada, baldosas y/o azulejos de porcelana, paredes beige, suelo de baldosas de porcelana, baldosas y/o azulejos grises y bañera encastrada
Diseño de cuarto de baño principal clásico grande con lavabo bajoencimera, armarios estilo shaker, puertas de armario de madera oscura, ducha empotrada, baldosas y/o azulejos de porcelana, paredes beige, suelo de baldosas de porcelana, baldosas y/o azulejos grises y bañera encastrada
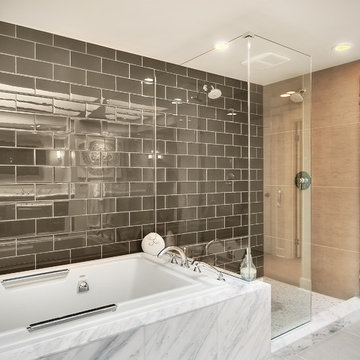
Modern master bathroom with glass cobalt gray subway tile, marble tub and glass enclosed double shower.
Diseño de cuarto de baño principal contemporáneo de tamaño medio con bañera encastrada, ducha doble, baldosas y/o azulejos grises, baldosas y/o azulejos de cemento y paredes beige
Diseño de cuarto de baño principal contemporáneo de tamaño medio con bañera encastrada, ducha doble, baldosas y/o azulejos grises, baldosas y/o azulejos de cemento y paredes beige

Modelo de cuarto de baño principal contemporáneo grande con armarios con paneles lisos, puertas de armario beige, bañera encastrada, ducha abierta, baldosas y/o azulejos beige, baldosas y/o azulejos de porcelana, paredes beige, suelo de baldosas de porcelana, lavabo sobreencimera, encimera de azulejos, suelo marrón y ducha abierta

Laura Hayes
Foto de cuarto de baño principal tradicional de tamaño medio sin sin inodoro con armarios con paneles con relieve, puertas de armario blancas, bañera encastrada, baldosas y/o azulejos beige, losas de piedra, paredes blancas, suelo de baldosas de porcelana, lavabo bajoencimera y encimera de granito
Foto de cuarto de baño principal tradicional de tamaño medio sin sin inodoro con armarios con paneles con relieve, puertas de armario blancas, bañera encastrada, baldosas y/o azulejos beige, losas de piedra, paredes blancas, suelo de baldosas de porcelana, lavabo bajoencimera y encimera de granito

photos by Pedro Marti
The owner’s of this apartment had been living in this large working artist’s loft in Tribeca since the 70’s when they occupied the vacated space that had previously been a factory warehouse. Since then the space had been adapted for the husband and wife, both artists, to house their studios as well as living quarters for their growing family. The private areas were previously separated from the studio with a series of custom partition walls. Now that their children had grown and left home they were interested in making some changes. The major change was to take over spaces that were the children’s bedrooms and incorporate them in a new larger open living/kitchen space. The previously enclosed kitchen was enlarged creating a long eat-in counter at the now opened wall that had divided off the living room. The kitchen cabinetry capitalizes on the full height of the space with extra storage at the tops for seldom used items. The overall industrial feel of the loft emphasized by the exposed electrical and plumbing that run below the concrete ceilings was supplemented by a grid of new ceiling fans and industrial spotlights. Antique bubble glass, vintage refrigerator hinges and latches were chosen to accent simple shaker panels on the new kitchen cabinetry, including on the integrated appliances. A unique red industrial wheel faucet was selected to go with the integral black granite farm sink. The white subway tile that pre-existed in the kitchen was continued throughout the enlarged area, previously terminating 5 feet off the ground, it was expanded in a contrasting herringbone pattern to the full 12 foot height of the ceilings. This same tile motif was also used within the updated bathroom on top of a concrete-like porcelain floor tile. The bathroom also features a large white porcelain laundry sink with industrial fittings and a vintage stainless steel medicine display cabinet. Similar vintage stainless steel cabinets are also used in the studio spaces for storage. And finally black iron plumbing pipe and fittings were used in the newly outfitted closets to create hanging storage and shelving to complement the overall industrial feel.
pedro marti

This Master Bathroom was outdated in appearance and although the size of the room was sufficient, the space felt crowded. The toilet location was undesirable, the shower was cramped and the bathroom floor was cold to stand on. The client wanted a new configuration that would eliminate the corner tub, but still have a bathtub in the room, plus a larger shower and more privacy to the toilet area. The 1980’s look needed to be replaced with a clean, contemporary look.
A new room layout created a more functional space. A separated space was achieved for the toilet by relocating it and adding a cabinet and custom hanging pipe shelf above for privacy.
By adding a double sink vanity, we gained valuable floor space to still have a soaking tub and larger shower. In-floor heat keeps the room cozy and warm all year long. The entry door was replaced with a pocket door to keep the area in front of the vanity unobstructed. The cabinet next to the toilet has sliding doors and adds storage for towels and toiletries and the vanity has a pull-out hair station. Rich, walnut cabinetry is accented nicely with the soft, blue/green color palette of the tiles and wall color. New window shades that can be lifted from the bottom or top are ideal if they want full light or an unobstructed view, while maintaining privacy. Handcrafted swirl pendants illuminate the vanity and are made from 100% recycled glass.

Diseño de cuarto de baño infantil, único y flotante contemporáneo de tamaño medio con armarios con paneles lisos, puertas de armario beige, bañera encastrada, ducha abierta, sanitario de pared, baldosas y/o azulejos de cerámica, suelo de baldosas de cerámica, lavabo tipo consola, encimera de acrílico, suelo marrón, ducha abierta y encimeras blancas

Our San Francisco studio designed this stunning bathroom with beautiful grey tones to create an elegant, sophisticated vibe. We chose glass partitions to separate the shower area from the soaking tub, making it feel more open and expansive. The large mirror in the vanity area also helps maximize the spacious appeal of the bathroom. The large walk-in closet with plenty of space for clothes and accessories is an attractive feature, lending a classy vibe to the space.
---
Project designed by ballonSTUDIO. They discreetly tend to the interior design needs of their high-net-worth individuals in the greater Bay Area and to their second home locations.
For more about ballonSTUDIO, see here: https://www.ballonstudio.com/

Custom Surface Solutions (www.css-tile.com) - Owner Craig Thompson (512) 966-8296. This project shows a shower / bath and vanity counter remodel. 12" x 24" porcelain tile shower walls and tub deck with Light Beige Schluter Jolly coated aluminum profile edge. 4" custom mosaic accent band on shower walls, tub backsplash and vanity backsplash. Tiled shower niche with Schluter Floral patter Shelf-N and matching . Schluter drain in Brushed Nickel. Dual undermount sink vanity countertop using Silestone Eternal Marfil 3cm quartz. Signature Hardware faucets.

One of two identical bathrooms is spacious and features all conveniences. To gain usable space, the existing water heaters were removed and replaced with exterior wall-mounted tankless units. Furthermore, all the storage needs were met by incorporating built-in solutions wherever we could.

Imagen de cuarto de baño principal, único y flotante marinero de tamaño medio con armarios con paneles lisos, puertas de armario grises, bañera encastrada, combinación de ducha y bañera, sanitario de una pieza, baldosas y/o azulejos beige, baldosas y/o azulejos de cerámica, paredes beige, suelo laminado, lavabo encastrado, encimera de mármol, suelo beige, ducha con puerta con bisagras y encimeras multicolor
27.983 fotos de baños marrones con bañera encastrada
7

