435 fotos de baños infantiles con suelo laminado
Filtrar por
Presupuesto
Ordenar por:Popular hoy
61 - 80 de 435 fotos
Artículo 1 de 3
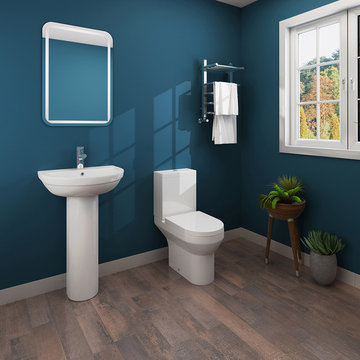
The Calgary Close Coupled Toilet + Basin Cloakroom Suite are great for space saving! The toilet comes with a soft close seat too
Modelo de cuarto de baño infantil contemporáneo de tamaño medio con sanitario de dos piezas, paredes azules, suelo laminado, lavabo con pedestal y suelo marrón
Modelo de cuarto de baño infantil contemporáneo de tamaño medio con sanitario de dos piezas, paredes azules, suelo laminado, lavabo con pedestal y suelo marrón
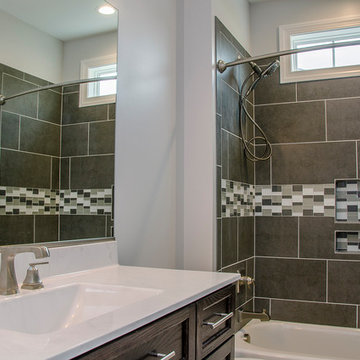
Beautiful kids bathroom with a tub/shower combo and large gray tiles
Ejemplo de cuarto de baño infantil contemporáneo de tamaño medio con armarios con paneles empotrados, puertas de armario de madera en tonos medios, bañera empotrada, combinación de ducha y bañera, sanitario de dos piezas, paredes grises, suelo laminado, lavabo integrado, encimera de mármol, suelo gris, ducha con cortina y encimeras blancas
Ejemplo de cuarto de baño infantil contemporáneo de tamaño medio con armarios con paneles empotrados, puertas de armario de madera en tonos medios, bañera empotrada, combinación de ducha y bañera, sanitario de dos piezas, paredes grises, suelo laminado, lavabo integrado, encimera de mármol, suelo gris, ducha con cortina y encimeras blancas
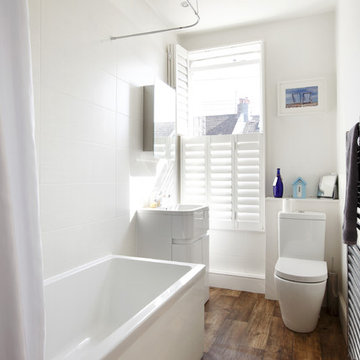
Emma Wood
Diseño de cuarto de baño infantil escandinavo pequeño con armarios tipo mueble, puertas de armario blancas, bañera encastrada, combinación de ducha y bañera, sanitario de una pieza, baldosas y/o azulejos blancos, baldosas y/o azulejos de cerámica, paredes blancas, suelo laminado y lavabo encastrado
Diseño de cuarto de baño infantil escandinavo pequeño con armarios tipo mueble, puertas de armario blancas, bañera encastrada, combinación de ducha y bañera, sanitario de una pieza, baldosas y/o azulejos blancos, baldosas y/o azulejos de cerámica, paredes blancas, suelo laminado y lavabo encastrado
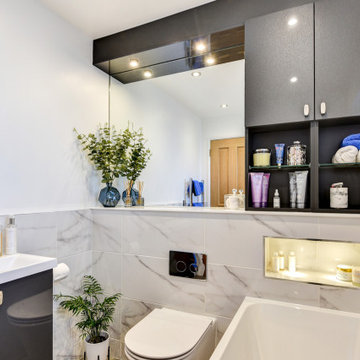
Relaxing Bathroom in Horsham, West Sussex
Marble tiling, contemporary furniture choices and ambient lighting create a spa-like bathroom space for this Horsham client.
The Brief
Our Horsham-based bathroom designer Martin was tasked with creating a new layout as well as implementing a relaxing and spa-like feel in this Horsham bathroom.
Within the compact space, Martin had to incorporate plenty of storage and some nice features to make the room feel inviting, but not cluttered in any way.
It was clear a unique layout and design were required to achieve all elements of this brief.
Design Elements
A unique design is exactly what Martin has conjured for this client.
The most impressive part of the design is the storage and mirror area at the rear of the room. A clever combination of Graphite Grey Mereway furniture has been used above the ledge area to provide this client with hidden away storage, a large mirror area and a space to store some bathing essentials.
This area also conceals some of the ambient, spa-like features within this room.
A concealed cistern is fitted behind white marble tiles, whilst a niche adds further storage for bathing items. Discrete downlights are fitted above the mirror and within the tiled niche area to create a nice ambience to the room.
Special Inclusions
A larger bath was a key requirement of the brief, and so Martin has incorporated a large designer-style bath ideal for relaxing. Around the bath area are plenty of places for decorative items.
Opposite, a smaller wall-hung unit provides additional storage and is also equipped with an integrated sink, in the same Graphite Grey finish.
Project Highlight
The numerous decorative areas are a great highlight of this project.
Each add to the relaxing ambience of this bathroom and provide a place to store decorative items that contribute to the spa-like feel. They also highlight the great thought that has gone into the design of this space.
The End Result
The result is a bathroom that delivers upon all the requirements of this client’s brief and more. This project is also a great example of what can be achieved within a compact bathroom space, and what can be achieved with a well-thought-out design.
If you are seeking a transformation to your bathroom space, discover how our expert designers can create a great design that meets all your requirements.
To arrange a free design appointment visit a showroom or book an appointment now!
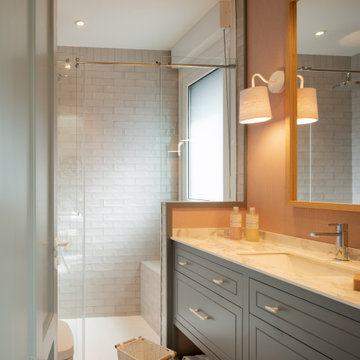
Reforma integral Sube Interiorismo www.subeinteriorismo.com
Biderbost Photo
Modelo de cuarto de baño infantil, único y a medida tradicional renovado de tamaño medio con armarios con paneles con relieve, puertas de armario blancas, ducha empotrada, sanitario de pared, baldosas y/o azulejos beige, baldosas y/o azulejos de porcelana, paredes rosas, suelo laminado, lavabo bajoencimera, encimera de cuarzo compacto, suelo marrón, ducha con puerta con bisagras, encimeras blancas, cuarto de baño y papel pintado
Modelo de cuarto de baño infantil, único y a medida tradicional renovado de tamaño medio con armarios con paneles con relieve, puertas de armario blancas, ducha empotrada, sanitario de pared, baldosas y/o azulejos beige, baldosas y/o azulejos de porcelana, paredes rosas, suelo laminado, lavabo bajoencimera, encimera de cuarzo compacto, suelo marrón, ducha con puerta con bisagras, encimeras blancas, cuarto de baño y papel pintado
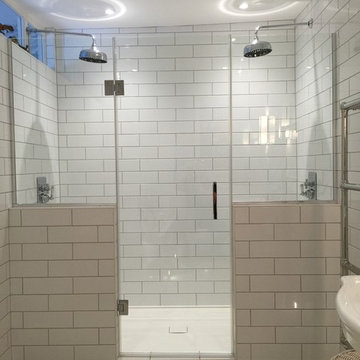
Imagen de cuarto de baño infantil minimalista de tamaño medio con ducha doble, baldosas y/o azulejos blancos, paredes blancas, suelo laminado y lavabo con pedestal
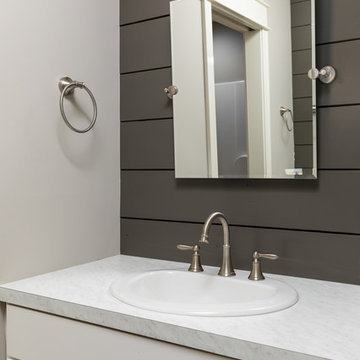
Diseño de cuarto de baño infantil marinero grande con armarios con paneles lisos, puertas de armario blancas, combinación de ducha y bañera, sanitario de una pieza, paredes grises, suelo laminado, lavabo bajoencimera, encimera de laminado, suelo gris y ducha con cortina
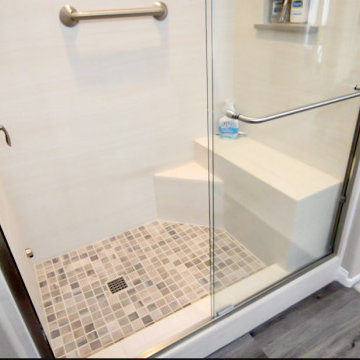
Bringing this condo’s full potential out with modernization and practicality took creativity and thoughtfulness. In this full remodel we chose matching quartz countertops in a style that replicates concrete, throughout for continuity. Beginning in the kitchen we changed the layout and floorplan for a more spacious, open concept. White shaker cabinets with custom soffits to fit the cabinetry seamlessly. Continuing the concrete looking countertops up, utilizing the same quarts material for simplicity and practicality in the smaller space. A white unequal quartz sink, with a brushed nickel faucet matching the brushed nickel cabinet hardware. Brand new custom lighting design, and a built-in wine fridge into the peninsula, finish off this kitchen renovation. A quick update of the fireplace and television nook area to update its features to blend in with the new kitchen. Moving on to the bathrooms, white shaker cabinets, matching concrete look quarts countertops, and the bushed nickel plumbing fixtures and hardware were used throughout to match the kitchen’s update, all for continuity and cost efficiency for the client. Custom beveled glass mirrors top off the vanities in the bathrooms. In both the master and guest bathrooms we used a commercially rated 12”x24” porcelain tile to mimic vein cut travertine. Choosing to place it in a stagger set pattern up to the ceiling brings a modern feel to a classic look. Adding a 4” glass and natural slate mosaic accent band for design, and acrylic grout used for easy maintenance. A single niche was built into the guest bath, while a double niche was inset into the master bath’s shower. Also in the master bath, a bench seat and foot rest were added, along with a brushed nickel grab bar for ease of maneuvering and personal care. Seamlessly bringing the rooms together from the complete downstairs area, up through the stairwell, hallways and bathrooms, a waterproof laminate with a wood texture and coloring was used to both warm up the feel of the house, and help the transitional flow between spaces.
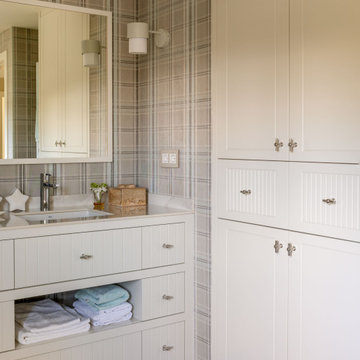
Imagen de cuarto de baño infantil, único, a medida y gris y blanco tradicional renovado grande con armarios con paneles con relieve, puertas de armario blancas, ducha a ras de suelo, sanitario de pared, baldosas y/o azulejos beige, paredes beige, suelo laminado, lavabo bajoencimera, encimera de cuarzo compacto, ducha con puerta con bisagras, encimeras blancas, ventanas y papel pintado
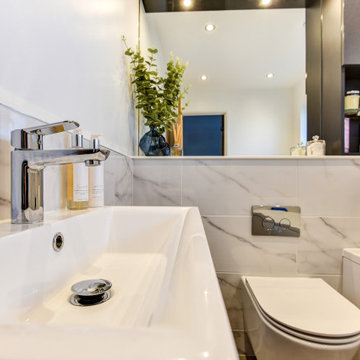
Relaxing Bathroom in Horsham, West Sussex
Marble tiling, contemporary furniture choices and ambient lighting create a spa-like bathroom space for this Horsham client.
The Brief
Our Horsham-based bathroom designer Martin was tasked with creating a new layout as well as implementing a relaxing and spa-like feel in this Horsham bathroom.
Within the compact space, Martin had to incorporate plenty of storage and some nice features to make the room feel inviting, but not cluttered in any way.
It was clear a unique layout and design were required to achieve all elements of this brief.
Design Elements
A unique design is exactly what Martin has conjured for this client.
The most impressive part of the design is the storage and mirror area at the rear of the room. A clever combination of Graphite Grey Mereway furniture has been used above the ledge area to provide this client with hidden away storage, a large mirror area and a space to store some bathing essentials.
This area also conceals some of the ambient, spa-like features within this room.
A concealed cistern is fitted behind white marble tiles, whilst a niche adds further storage for bathing items. Discrete downlights are fitted above the mirror and within the tiled niche area to create a nice ambience to the room.
Special Inclusions
A larger bath was a key requirement of the brief, and so Martin has incorporated a large designer-style bath ideal for relaxing. Around the bath area are plenty of places for decorative items.
Opposite, a smaller wall-hung unit provides additional storage and is also equipped with an integrated sink, in the same Graphite Grey finish.
Project Highlight
The numerous decorative areas are a great highlight of this project.
Each add to the relaxing ambience of this bathroom and provide a place to store decorative items that contribute to the spa-like feel. They also highlight the great thought that has gone into the design of this space.
The End Result
The result is a bathroom that delivers upon all the requirements of this client’s brief and more. This project is also a great example of what can be achieved within a compact bathroom space, and what can be achieved with a well-thought-out design.
If you are seeking a transformation to your bathroom space, discover how our expert designers can create a great design that meets all your requirements.
To arrange a free design appointment visit a showroom or book an appointment now!
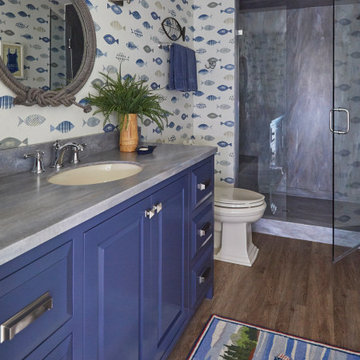
Lower level guest bath with blue vanity.
Ejemplo de cuarto de baño infantil de estilo americano de tamaño medio con armarios con paneles con relieve, puertas de armario azules, ducha empotrada, sanitario de dos piezas, paredes multicolor, suelo laminado, lavabo bajoencimera, encimera de acrílico, suelo marrón, ducha con puerta con bisagras y encimeras azules
Ejemplo de cuarto de baño infantil de estilo americano de tamaño medio con armarios con paneles con relieve, puertas de armario azules, ducha empotrada, sanitario de dos piezas, paredes multicolor, suelo laminado, lavabo bajoencimera, encimera de acrílico, suelo marrón, ducha con puerta con bisagras y encimeras azules
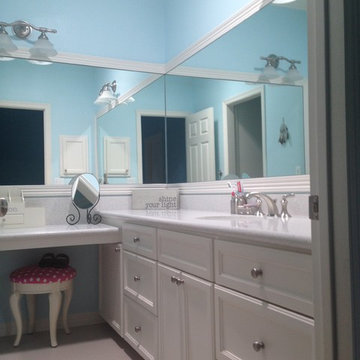
Modelo de cuarto de baño infantil clásico de tamaño medio con puertas de armario blancas, paredes azules, suelo laminado, lavabo bajoencimera, encimera de acrílico, suelo beige y armarios con paneles empotrados
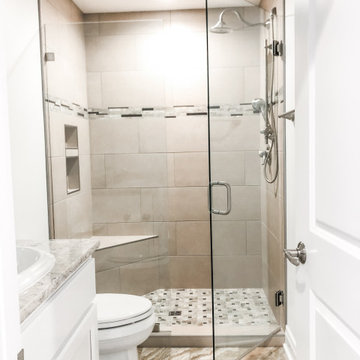
Ejemplo de cuarto de baño infantil tradicional de tamaño medio con armarios con paneles empotrados, puertas de armario blancas, ducha empotrada, sanitario de dos piezas, baldosas y/o azulejos beige, baldosas y/o azulejos de cerámica, paredes blancas, suelo laminado, lavabo encastrado, encimera de laminado, suelo beige, ducha con puerta con bisagras y encimeras beige
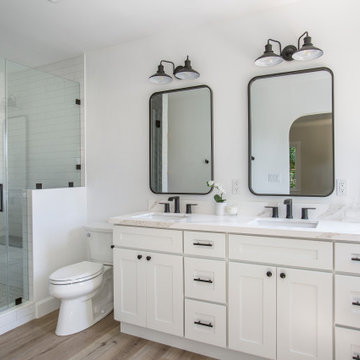
Modelo de cuarto de baño infantil, a medida y doble tradicional renovado de tamaño medio sin sin inodoro con armarios con rebordes decorativos, puertas de armario blancas, suelo laminado, suelo marrón, sanitario de una pieza, baldosas y/o azulejos blancos, paredes blancas, lavabo bajoencimera, encimera de cuarzo compacto, encimeras blancas y ducha con puerta con bisagras
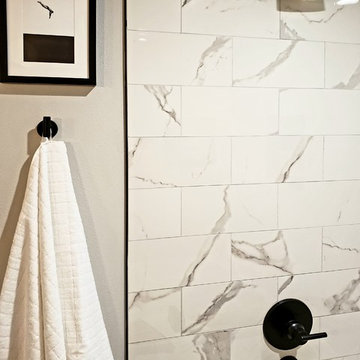
Imagen de cuarto de baño infantil actual de tamaño medio con armarios estilo shaker, puertas de armario grises, bañera empotrada, ducha empotrada, sanitario de dos piezas, baldosas y/o azulejos multicolor, baldosas y/o azulejos de porcelana, paredes grises, suelo laminado, lavabo bajoencimera, encimera de cuarzo compacto, suelo marrón, ducha con cortina y encimeras blancas
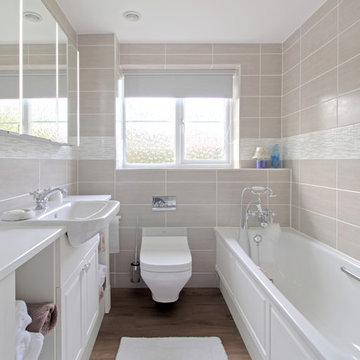
This gorgeous small bathroom has been outfitted with hidden technology and smart design that's thoughtful and functional. The owner of this property is a retiree who wanted to ensure this keeping this bathroom spotlessly clean wasn't a concern with a wall mounted toilet for easy cleaning (Simply run the mop and there and hey presto! It's done!)
She also asked us to install a Duravit Sensowash toilet seat, the smart toilet seat that is heated and has a built-in bidet.
The mirrors have LED strip-lighting built into the frame and it's operated with a wave of your hand.
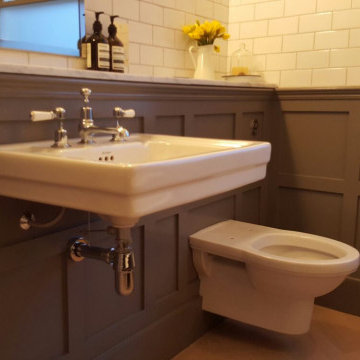
Imagen de cuarto de baño infantil clásico de tamaño medio con puertas de armario blancas, bañera con patas, sanitario de pared, baldosas y/o azulejos blancos, baldosas y/o azulejos de cerámica, paredes blancas, suelo laminado, lavabo suspendido, encimera de mármol, suelo marrón y encimeras blancas
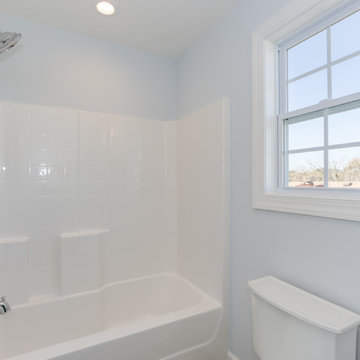
Foto de cuarto de baño infantil costero de tamaño medio con armarios estilo shaker, puertas de armario blancas, combinación de ducha y bañera, sanitario de una pieza, paredes azules, suelo laminado, lavabo bajoencimera, encimera de granito, suelo marrón y ducha con cortina
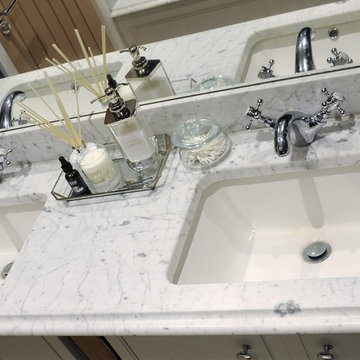
Jonathan Rossington 30mm Carrara Vanity top with double sink cut out. Installed by us at granite supply. An amazing look that still gives the timeless look Quartz does not.
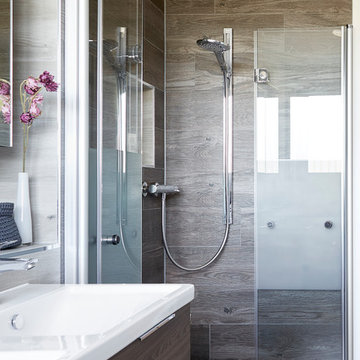
Imagen de cuarto de baño doble, flotante y infantil actual de tamaño medio con armarios con paneles lisos, puertas de armario de madera en tonos medios, ducha esquinera, sanitario de una pieza, baldosas y/o azulejos marrones, baldosas y/o azulejos de cerámica, lavabo encastrado, encimera de laminado, ducha con puerta con bisagras, encimeras blancas y suelo laminado
435 fotos de baños infantiles con suelo laminado
4

