391 fotos de baños infantiles con paredes negras
Filtrar por
Presupuesto
Ordenar por:Popular hoy
41 - 60 de 391 fotos
Artículo 1 de 3
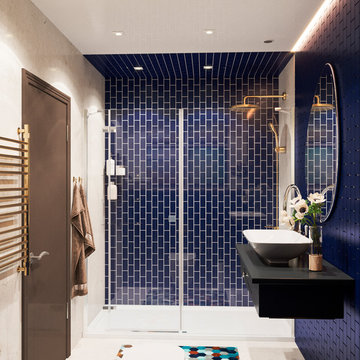
Foto de cuarto de baño infantil actual pequeño con armarios con paneles lisos, puertas de armario negras, ducha empotrada, sanitario de pared, baldosas y/o azulejos azules, baldosas y/o azulejos en mosaico, paredes negras, suelo de baldosas de cerámica, lavabo integrado, encimera de mármol, suelo blanco, ducha con puerta con bisagras y encimeras negras

Loft bathroom design inspired by love to wood, forest, and simplicity by Scandinavian design culture. Playing with different textures and vibrant contrast of black walls and Carrara white marble floor.
Our colour scheme: white, black, light brow of natural wood, grey & green.
Does your bathroom need a facelift? or planning loft extension?
Overwhelmed with too many options and not sure what colours to choose?
Send us a msg, we are here to help you with your project!

An original 1930’s English Tudor with only 2 bedrooms and 1 bath spanning about 1730 sq.ft. was purchased by a family with 2 amazing young kids, we saw the potential of this property to become a wonderful nest for the family to grow.
The plan was to reach a 2550 sq. ft. home with 4 bedroom and 4 baths spanning over 2 stories.
With continuation of the exiting architectural style of the existing home.
A large 1000sq. ft. addition was constructed at the back portion of the house to include the expended master bedroom and a second-floor guest suite with a large observation balcony overlooking the mountains of Angeles Forest.
An L shape staircase leading to the upstairs creates a moment of modern art with an all white walls and ceilings of this vaulted space act as a picture frame for a tall window facing the northern mountains almost as a live landscape painting that changes throughout the different times of day.
Tall high sloped roof created an amazing, vaulted space in the guest suite with 4 uniquely designed windows extruding out with separate gable roof above.
The downstairs bedroom boasts 9’ ceilings, extremely tall windows to enjoy the greenery of the backyard, vertical wood paneling on the walls add a warmth that is not seen very often in today’s new build.
The master bathroom has a showcase 42sq. walk-in shower with its own private south facing window to illuminate the space with natural morning light. A larger format wood siding was using for the vanity backsplash wall and a private water closet for privacy.
In the interior reconfiguration and remodel portion of the project the area serving as a family room was transformed to an additional bedroom with a private bath, a laundry room and hallway.
The old bathroom was divided with a wall and a pocket door into a powder room the leads to a tub room.
The biggest change was the kitchen area, as befitting to the 1930’s the dining room, kitchen, utility room and laundry room were all compartmentalized and enclosed.
We eliminated all these partitions and walls to create a large open kitchen area that is completely open to the vaulted dining room. This way the natural light the washes the kitchen in the morning and the rays of sun that hit the dining room in the afternoon can be shared by the two areas.
The opening to the living room remained only at 8’ to keep a division of space.
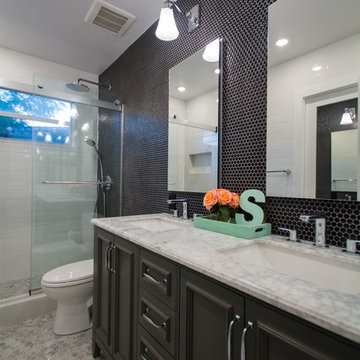
Bathroom Renovation with additional storage
Ejemplo de cuarto de baño infantil tradicional renovado pequeño con armarios con paneles con relieve, puertas de armario grises, sanitario de dos piezas, baldosas y/o azulejos blancas y negros, baldosas y/o azulejos en mosaico, paredes negras, suelo de mármol, lavabo encastrado y encimera de mármol
Ejemplo de cuarto de baño infantil tradicional renovado pequeño con armarios con paneles con relieve, puertas de armario grises, sanitario de dos piezas, baldosas y/o azulejos blancas y negros, baldosas y/o azulejos en mosaico, paredes negras, suelo de mármol, lavabo encastrado y encimera de mármol
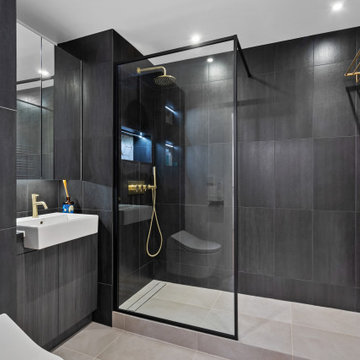
Imagen de cuarto de baño infantil, único y a medida minimalista de tamaño medio con ducha abierta, sanitario de una pieza, baldosas y/o azulejos negros, baldosas y/o azulejos de cerámica, paredes negras, suelo de baldosas de porcelana, lavabo encastrado, suelo gris, ducha abierta y hornacina
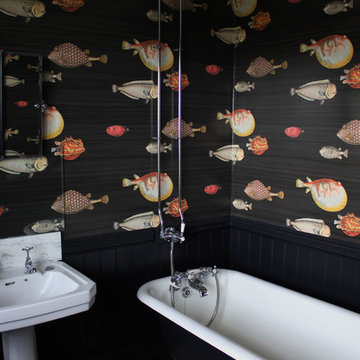
This traditional Victorian bathroom was a little tired, it needed redecorating, however, the client was happy with the bath and sanitaryware, and wanted to keep the layout. It was previously painted in Farrow & Ball's 'Elephants Breath' with all woodwork in 'Bone', which the client picked over 10 years ago. They fancied a bit of a change and wanted a more dramatic look to go with the rest of the house and decided on Fornasetti's II Acquario wallpaper from Cole & Son's. The client is a huge fan off Fornasetti so it was an easy decision! We chose Myland's paint in 'Sinner', to compliment the wallpaper and really give the room a luxurious and mysterious feel. There is a feature floor underneath the bath with Vicotiran black and white tiles, and the rest of the floor is a subtle dark vinyl.
The cast iron roll top bath has also been painted to blend in with the walls.
The overall look is very dramatic, and works so well in a small room. We loved this project, and it shows that you can change a small amount of details in a room to give it a completely different style and atmosphere!
Holly Christian
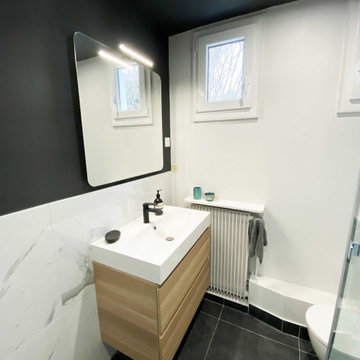
Imagen de cuarto de baño infantil, único y flotante contemporáneo pequeño con ducha a ras de suelo, sanitario de pared, baldosas y/o azulejos blancos, baldosas y/o azulejos de mármol, paredes negras, suelo de baldosas de cerámica, lavabo tipo consola, suelo negro, ducha con puerta con bisagras y encimeras blancas
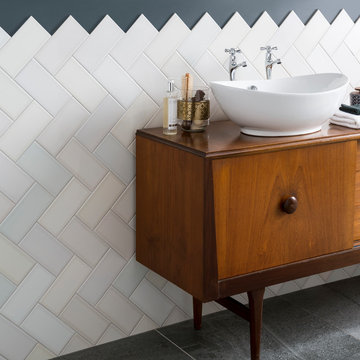
Play with the neutrals trend and opt for a feature wall of different shades of white, a timeless classic. The understated elegance of a neutral palette can be used as a backdrop to make a room look light and you can pair warm wood shades or natural stone to add character and depth to a living space. Try using a dark grout to really define this range's unique variation in tone. Size: 10 x 20cm.
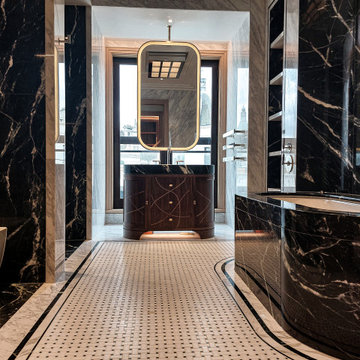
Foto de cuarto de baño infantil moderno de tamaño medio con bañera encastrada, sanitario de pared, paredes negras, suelo blanco, cuarto de baño y casetón

This moody bathroom features a black paneled wall with a minimal white oak shaker vanity. Its simplicity is offset with the patterned marble mosaic floors. We removed the bathtub and added a classic, white subway tile with a niche and glass door. The brass hardware adds contrast and rattan is incorporated for warmth.
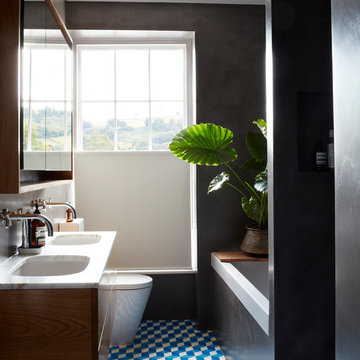
Family bathroom with walk-in shower, oversize Duravit bath and bespoke wall-hung double vanity unit. All tapware from Dornbracht and toilet from Catalano.
The walls are treated with waterproof béton ciré and the floors are bespoke cement tiles.
Photo by Simon Upton
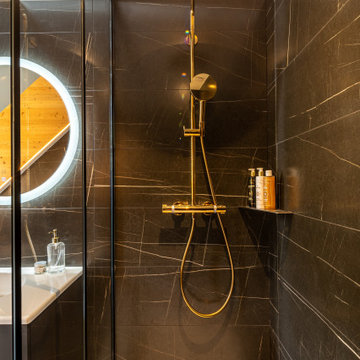
Modelo de cuarto de baño infantil, único, de pie y gris y negro nórdico de tamaño medio con armarios con paneles lisos, puertas de armario negras, ducha a ras de suelo, baldosas y/o azulejos negros, baldosas y/o azulejos de cerámica, paredes negras, suelo de baldosas de cerámica, lavabo tipo consola, encimera de acrílico, suelo gris y encimeras blancas
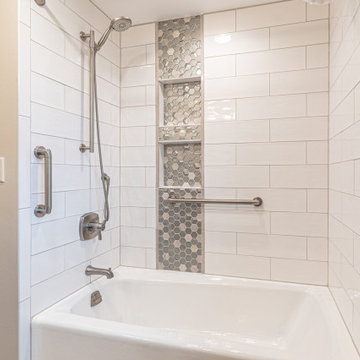
The standard tub shower comber is surrounded by brick lay tiling and an accent of contrasting tiling with two niches.
Imagen de cuarto de baño infantil, doble y a medida tradicional de tamaño medio con armarios estilo shaker, puertas de armario de madera en tonos medios, bañera encastrada, ducha empotrada, sanitario de dos piezas, baldosas y/o azulejos amarillos, baldosas y/o azulejos de cerámica, paredes negras, lavabo bajoencimera, encimera de cuarzo compacto, suelo marrón, ducha con cortina, encimeras multicolor, hornacina y suelo de azulejos de cemento
Imagen de cuarto de baño infantil, doble y a medida tradicional de tamaño medio con armarios estilo shaker, puertas de armario de madera en tonos medios, bañera encastrada, ducha empotrada, sanitario de dos piezas, baldosas y/o azulejos amarillos, baldosas y/o azulejos de cerámica, paredes negras, lavabo bajoencimera, encimera de cuarzo compacto, suelo marrón, ducha con cortina, encimeras multicolor, hornacina y suelo de azulejos de cemento
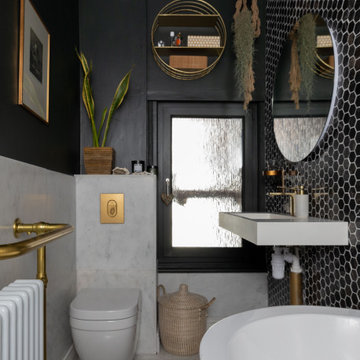
Imagen de cuarto de baño infantil y único tradicional renovado pequeño con bañera con patas, ducha a ras de suelo, sanitario de una pieza, baldosas y/o azulejos negros, baldosas y/o azulejos en mosaico, paredes negras, suelo de baldosas de cerámica, lavabo suspendido, encimera de granito, suelo blanco, ducha con puerta con bisagras y encimeras blancas
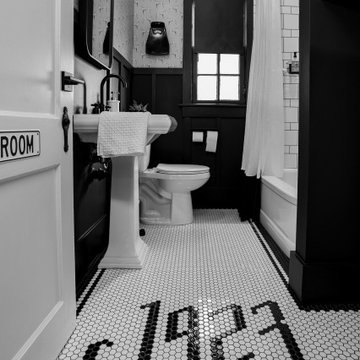
Historic Home in East Nashville gets a classic black and white makeover after the March 2020 tornado. Original door, window casings, and tub were saved. Every additional element was chosen to combine the historic nature of the home and neighborhood with the homeowner's modern style.
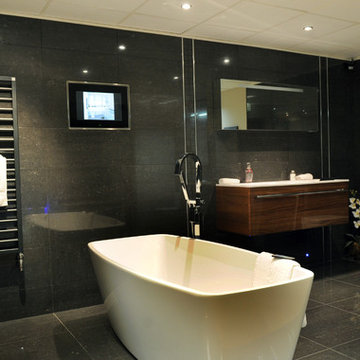
This is our wow display which incorporates a small television. These are now available as full HD , with gloss porcelain tiles to complement
Foto de cuarto de baño infantil moderno grande con armarios con paneles lisos, puertas de armario de madera en tonos medios, bañera exenta, sanitario de una pieza, baldosas y/o azulejos negros, baldosas y/o azulejos de porcelana, paredes negras, suelo de baldosas de porcelana, lavabo suspendido y encimera de madera
Foto de cuarto de baño infantil moderno grande con armarios con paneles lisos, puertas de armario de madera en tonos medios, bañera exenta, sanitario de una pieza, baldosas y/o azulejos negros, baldosas y/o azulejos de porcelana, paredes negras, suelo de baldosas de porcelana, lavabo suspendido y encimera de madera
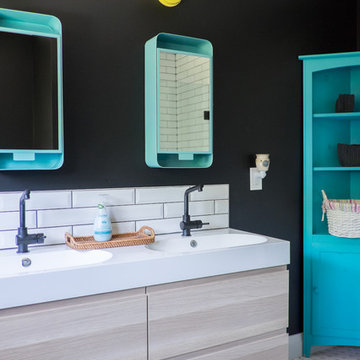
These farmhouse lights are actually outdoor lights from lowes I picked up. I sprayed them yellow for a little dose of happy. The vanity, counter, taps, and medicine cabinets are all IKEA. Minimal expense but high impact due to the contrast.
Design: Michelle Berwick Design
Contractor: Rockwood Contracting
Photos: Sam Stock Photography
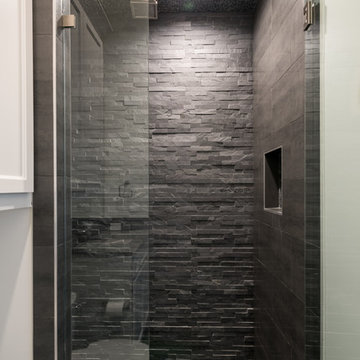
Michael Hunter Photography
Foto de cuarto de baño infantil clásico renovado extra grande con puertas de armario grises, ducha empotrada, sanitario de una pieza, baldosas y/o azulejos grises, baldosas y/o azulejos de porcelana, paredes negras, suelo de baldosas de porcelana, lavabo bajoencimera, encimera de cemento, suelo gris, ducha con puerta con bisagras y armarios estilo shaker
Foto de cuarto de baño infantil clásico renovado extra grande con puertas de armario grises, ducha empotrada, sanitario de una pieza, baldosas y/o azulejos grises, baldosas y/o azulejos de porcelana, paredes negras, suelo de baldosas de porcelana, lavabo bajoencimera, encimera de cemento, suelo gris, ducha con puerta con bisagras y armarios estilo shaker
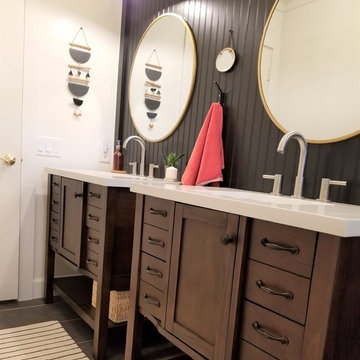
Imagen de cuarto de baño infantil de estilo de casa de campo de tamaño medio con armarios con paneles lisos, puertas de armario de madera en tonos medios, ducha abierta, baldosas y/o azulejos blancos, baldosas y/o azulejos de cerámica, paredes negras, suelo de baldosas de cerámica, lavabo bajoencimera, encimera de cuarzo compacto, suelo negro, ducha abierta y encimeras blancas
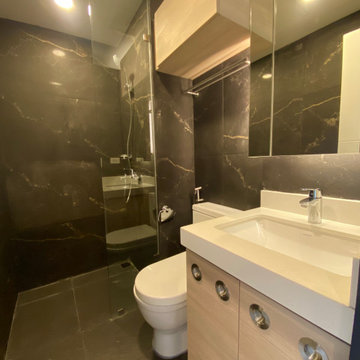
Bathroom
Ejemplo de cuarto de baño infantil, único y flotante contemporáneo pequeño con armarios con paneles lisos, puertas de armario de madera clara, ducha abierta, sanitario de una pieza, baldosas y/o azulejos negros, baldosas y/o azulejos de porcelana, paredes negras, suelo de baldosas de porcelana, lavabo bajoencimera, encimera de cuarzo compacto, suelo negro, ducha abierta y encimeras blancas
Ejemplo de cuarto de baño infantil, único y flotante contemporáneo pequeño con armarios con paneles lisos, puertas de armario de madera clara, ducha abierta, sanitario de una pieza, baldosas y/o azulejos negros, baldosas y/o azulejos de porcelana, paredes negras, suelo de baldosas de porcelana, lavabo bajoencimera, encimera de cuarzo compacto, suelo negro, ducha abierta y encimeras blancas
391 fotos de baños infantiles con paredes negras
3

