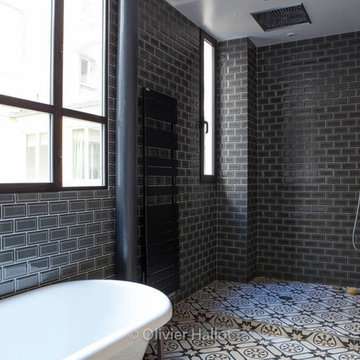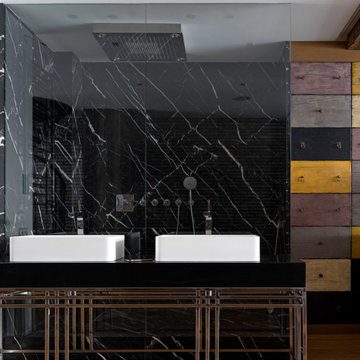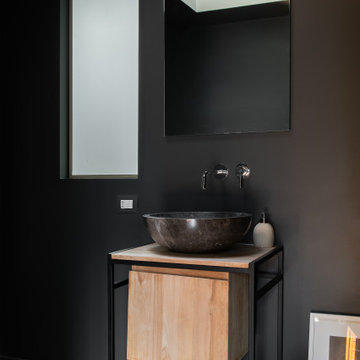1.727 fotos de baños industriales negros
Filtrar por
Presupuesto
Ordenar por:Popular hoy
161 - 180 de 1727 fotos
Artículo 1 de 3

Imagen de cuarto de baño infantil y único industrial pequeño sin sin inodoro con armarios con paneles lisos, puertas de armario grises, sanitario de dos piezas, baldosas y/o azulejos verdes, paredes blancas, suelo de madera clara, lavabo encastrado, suelo gris, ducha con puerta con bisagras, encimeras blancas y hornacina

Diseño de cuarto de baño industrial pequeño con sanitario de pared, baldosas y/o azulejos blancas y negros, baldosas y/o azulejos blancos, paredes negras, suelo de baldosas de porcelana, encimera de madera, suelo negro, aseo y ducha, lavabo sobreencimera y encimeras marrones

Refined bathroom interior with bold clean lines and a blend of raw materials, floor covered in polished concrete and the vanity unit composed of exposed concrete and natural wood, indirect lighting accents the modern lines of the bathroom interior space.

Beautiful polished concrete finish with the rustic mirror and black accessories including taps, wall-hung toilet, shower head and shower mixer is making this newly renovated bathroom look modern and sleek.
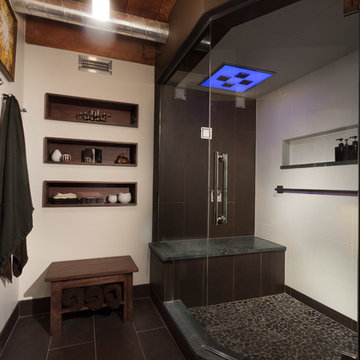
A new & improved bathroom, offering our client a locker room/spa feel. We wanted to maximize space, so we custom built shelves throughout the walls and designed a large but seamless shower. The shower is a Kohler DTV+ system complete with a 45-degree angle door, a steam component, therapy lighting, and speakers. Lastly, we spruced up all the tiles with a gorgeous satin finish - including the quartz curb, counter and shower seat.
Designed by Chi Renovation & Design who serve Chicago and it's surrounding suburbs, with an emphasis on the North Side and North Shore. You'll find their work from the Loop through Lincoln Park, Skokie, Wilmette, and all of the way up to Lake Forest.
For more about Chi Renovation & Design, click here: https://www.chirenovation.com/
To learn more about this project, click here: https://www.chirenovation.com/portfolio/man-cave-bathroom/
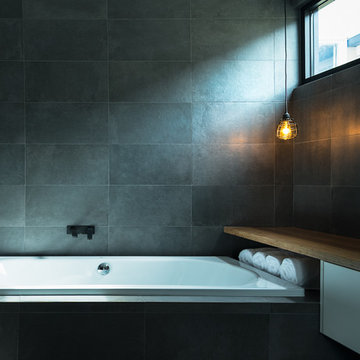
Foto de cuarto de baño principal y rectangular industrial de tamaño medio con lavabo sobreencimera, armarios con paneles lisos, puertas de armario blancas, encimera de madera, bañera encastrada, baldosas y/o azulejos negros, baldosas y/o azulejos de porcelana, paredes negras y encimeras marrones
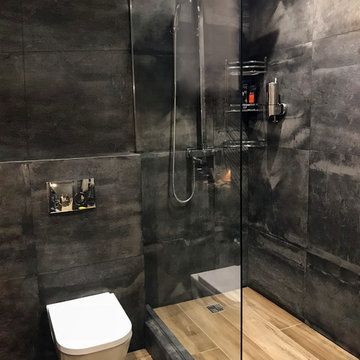
Редко можно встретить ванную комнату с применением большого количества темного цвета. Такие оттенки у многих ассоциируются с ночью, чем-то таинственным, а может даже зловещим. Но во всем есть «две стороны медали». Если ванная комната правильно оформлена, то она не станет скучной или подавляющей, а будет выглядеть изящно, благородно.
Дерево прекрасно разбавляет черный интерьер и добавляет стиля

狭小地は居室も狭いという考えではなく、垂直方向の空間の広がりにより想像以上の大空間を演出している。
のびやかな空間とリズムを出すための2階建てへのこだわり。
Imagen de aseo urbano con armarios abiertos, puertas de armario de madera en tonos medios, baldosas y/o azulejos blancos, paredes blancas, lavabo sobreencimera, encimera de madera, suelo negro y encimeras marrones
Imagen de aseo urbano con armarios abiertos, puertas de armario de madera en tonos medios, baldosas y/o azulejos blancos, paredes blancas, lavabo sobreencimera, encimera de madera, suelo negro y encimeras marrones
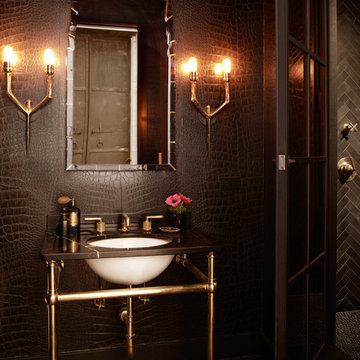
Imagen de cuarto de baño principal urbano grande con lavabo bajoencimera, encimera de granito, baldosas y/o azulejos negros, baldosas y/o azulejos de piedra, paredes negras y suelo de cemento

Embrace the epitome of modern elegance in this sophisticated bathroom, where the luminous glow of textured pendant lights plays beautifully against the intricate veining of luxe marble. The sleek, matte-black basins create a striking contrast with the polished stone, complemented by the soft ambiance of the ambient floral arrangement. Beyond the sculptural fixtures, the spacious walk-in shower beckons, promising a spa-like experience in the heart of your home.
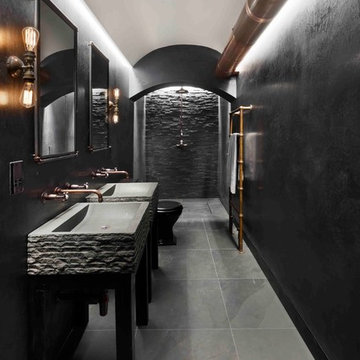
Diseño de cuarto de baño infantil urbano sin sin inodoro con sanitario de dos piezas, baldosas y/o azulejos negros, baldosas y/o azulejos de pizarra, paredes negras, suelo de pizarra, lavabo con pedestal, suelo negro y ducha abierta
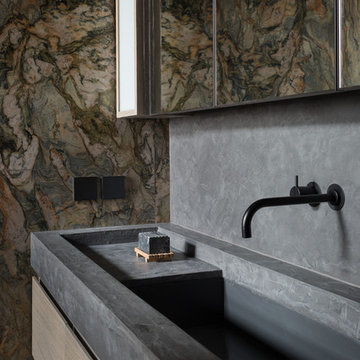
Архитекторы Краузе Александр и Краузе Анна
фото Кирилл Овчинников
Imagen de cuarto de baño urbano grande con baldosas y/o azulejos de mármol, paredes grises, lavabo integrado, encimera de cemento y encimeras grises
Imagen de cuarto de baño urbano grande con baldosas y/o azulejos de mármol, paredes grises, lavabo integrado, encimera de cemento y encimeras grises
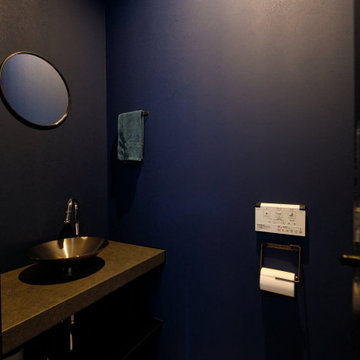
トイレはネイビーのアクセントクロスで、深みのある空間に。まるで、飲食店のような味わい深い雰囲気がある手洗いコーナーも設置しました。
Foto de aseo a medida industrial de tamaño medio con puertas de armario marrones, sanitario de pared, baldosas y/o azulejos azules, paredes azules, lavabo sobreencimera, encimeras marrones, papel pintado y papel pintado
Foto de aseo a medida industrial de tamaño medio con puertas de armario marrones, sanitario de pared, baldosas y/o azulejos azules, paredes azules, lavabo sobreencimera, encimeras marrones, papel pintado y papel pintado
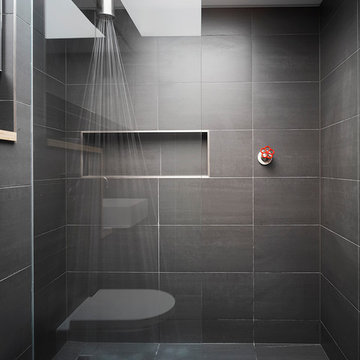
Photographer: Siobhan Doran
Foto de cuarto de baño industrial con ducha empotrada, baldosas y/o azulejos grises y ducha abierta
Foto de cuarto de baño industrial con ducha empotrada, baldosas y/o azulejos grises y ducha abierta

Huntsmore handled the complete design and build of this bathroom extension in Brook Green, W14. Planning permission was gained for the new rear extension at first-floor level. Huntsmore then managed the interior design process, specifying all finishing details. The client wanted to pursue an industrial style with soft accents of pinkThe proposed room was small, so a number of bespoke items were selected to make the most of the space. To compliment the large format concrete effect tiles, this concrete sink was specially made by Warrington & Rose. This met the client's exacting requirements, with a deep basin area for washing and extra counter space either side to keep everyday toiletries and luxury soapsBespoke cabinetry was also built by Huntsmore with a reeded finish to soften the industrial concrete. A tall unit was built to act as bathroom storage, and a vanity unit created to complement the concrete sink. The joinery was finished in Mylands' 'Rose Theatre' paintThe industrial theme was further continued with Crittall-style steel bathroom screen and doors entering the bathroom. The black steel works well with the pink and grey concrete accents through the bathroom. Finally, to soften the concrete throughout the scheme, the client requested a reindeer moss living wall. This is a natural moss, and draws in moisture and humidity as well as softening the room.
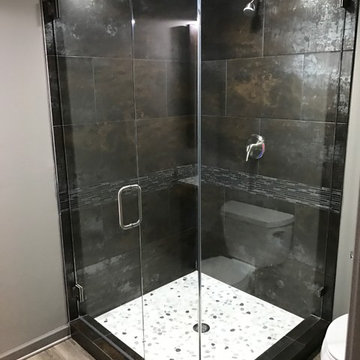
Imagen de cuarto de baño urbano pequeño con ducha esquinera, sanitario de dos piezas, baldosas y/o azulejos blancas y negros, baldosas y/o azulejos grises, baldosas y/o azulejos multicolor, azulejos en listel, paredes grises, suelo de madera clara y aseo y ducha

Imagen de cuarto de baño principal, doble y a medida urbano de tamaño medio con bañera exenta, ducha abierta, sanitario de pared, baldosas y/o azulejos negros, baldosas y/o azulejos de cemento, suelo de piedra caliza, lavabo integrado, encimera de piedra caliza, suelo gris, ducha abierta y armarios con paneles lisos
1.727 fotos de baños industriales negros
9


