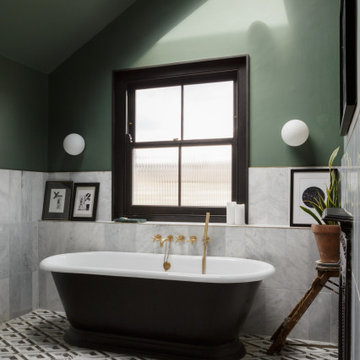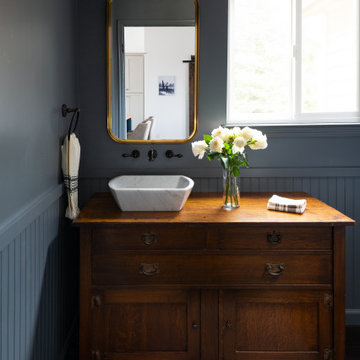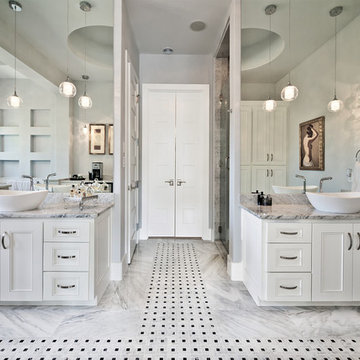15.908 fotos de baños clásicos negros
Filtrar por
Presupuesto
Ordenar por:Popular hoy
1 - 20 de 15.908 fotos
Artículo 1 de 3

Second to your kitchen, the bathroom is the hardest-working room in your house. When outfitting this important space, you want pieces that have stood the test of time and every item in our Antiques & Vintage collection meets that standard. From charming period light fixtures, to unique mirrors, to restored bath hardware, here are a few special touches that will help bring a little history to your home.

Alex Hayden
Diseño de aseo tradicional pequeño con lavabo con pedestal y paredes multicolor
Diseño de aseo tradicional pequeño con lavabo con pedestal y paredes multicolor
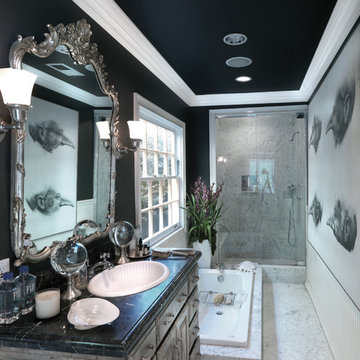
Photo by Hans Fonk
Diseño de cuarto de baño clásico con lavabo encastrado, armarios con paneles con relieve, puertas de armario con efecto envejecido, bañera encastrada, ducha empotrada, baldosas y/o azulejos blancos y paredes negras
Diseño de cuarto de baño clásico con lavabo encastrado, armarios con paneles con relieve, puertas de armario con efecto envejecido, bañera encastrada, ducha empotrada, baldosas y/o azulejos blancos y paredes negras

Download our free ebook, Creating the Ideal Kitchen. DOWNLOAD NOW
This master bath remodel is the cat's meow for more than one reason! The materials in the room are soothing and give a nice vintage vibe in keeping with the rest of the home. We completed a kitchen remodel for this client a few years’ ago and were delighted when she contacted us for help with her master bath!
The bathroom was fine but was lacking in interesting design elements, and the shower was very small. We started by eliminating the shower curb which allowed us to enlarge the footprint of the shower all the way to the edge of the bathtub, creating a modified wet room. The shower is pitched toward a linear drain so the water stays in the shower. A glass divider allows for the light from the window to expand into the room, while a freestanding tub adds a spa like feel.
The radiator was removed and both heated flooring and a towel warmer were added to provide heat. Since the unit is on the top floor in a multi-unit building it shares some of the heat from the floors below, so this was a great solution for the space.
The custom vanity includes a spot for storing styling tools and a new built in linen cabinet provides plenty of the storage. The doors at the top of the linen cabinet open to stow away towels and other personal care products, and are lighted to ensure everything is easy to find. The doors below are false doors that disguise a hidden storage area. The hidden storage area features a custom litterbox pull out for the homeowner’s cat! Her kitty enters through the cutout, and the pull out drawer allows for easy clean ups.
The materials in the room – white and gray marble, charcoal blue cabinetry and gold accents – have a vintage vibe in keeping with the rest of the home. Polished nickel fixtures and hardware add sparkle, while colorful artwork adds some life to the space.

Already a beauty, this classic Edwardian had a few open opportunities for transformation when we came along. Our clients had a vision of what they wanted for their space and we were able to bring it all to life.
First up - transform the ignored Powder Bathroom into a showstopper. In collaboration with decorative artists, we created a dramatic and moody moment while incorporating the home's traditional elements and mixing in contemporary silhouettes.
Next on the list, we reimagined a sitting room off the heart of the home to a more functional, comfortable, and inviting space. The result was a handsome Den with custom built-in bookcases to showcase family photos and signature reading as well three times the seating capacity than before. Now our clients have a space comfortable enough to watch football and classy enough to host a whiskey tasting.
We rounded out this project with a bit of sprucing in the Foyer and Stairway. A favorite being the alluring bordeaux bench fitted just right to fit in a niche by the stairs. Perfect place to perch and admire our client's captivating art collection.
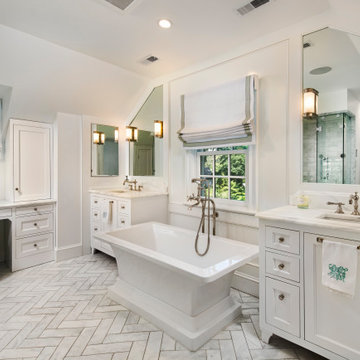
Diseño de cuarto de baño principal y doble clásico con bañera exenta, paredes blancas, lavabo bajoencimera, ducha empotrada, suelo de mármol, encimera de mármol, ducha con puerta con bisagras y espejo con luz
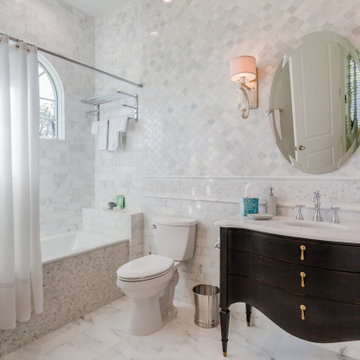
Ejemplo de cuarto de baño tradicional con puertas de armario de madera en tonos medios, bañera empotrada, combinación de ducha y bañera, baldosas y/o azulejos blancos, aseo y ducha, lavabo bajoencimera, suelo blanco, ducha con cortina, encimeras blancas y armarios con paneles lisos

Andrea Rugg Photography
Diseño de cuarto de baño infantil clásico pequeño con puertas de armario azules, ducha esquinera, sanitario de dos piezas, baldosas y/o azulejos blancas y negros, baldosas y/o azulejos de cerámica, paredes azules, suelo de mármol, lavabo bajoencimera, encimera de cuarzo compacto, suelo gris, ducha con puerta con bisagras, encimeras blancas y armarios estilo shaker
Diseño de cuarto de baño infantil clásico pequeño con puertas de armario azules, ducha esquinera, sanitario de dos piezas, baldosas y/o azulejos blancas y negros, baldosas y/o azulejos de cerámica, paredes azules, suelo de mármol, lavabo bajoencimera, encimera de cuarzo compacto, suelo gris, ducha con puerta con bisagras, encimeras blancas y armarios estilo shaker

Photography: Steve Henke
Imagen de aseo tradicional con armarios con paneles empotrados, puertas de armario de madera en tonos medios, paredes multicolor, suelo con mosaicos de baldosas, lavabo bajoencimera, suelo negro y encimeras blancas
Imagen de aseo tradicional con armarios con paneles empotrados, puertas de armario de madera en tonos medios, paredes multicolor, suelo con mosaicos de baldosas, lavabo bajoencimera, suelo negro y encimeras blancas
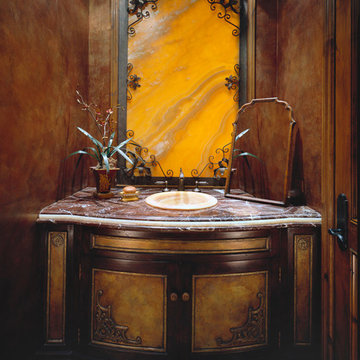
Sophisticated, formal ski home in the Colorado mountains. Warm textures and rustic finishes combined with traditional furnishings
Project designed by Susie Hersker’s Scottsdale interior design firm Design Directives. Design Directives is active in Phoenix, Paradise Valley, Cave Creek, Carefree, Sedona, and beyond.
For more about Design Directives, click here: https://susanherskerasid.com/
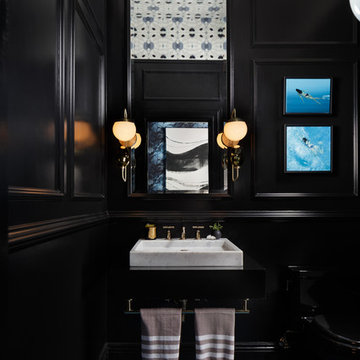
Photo: Christopher Stark
Diseño de aseo clásico con sanitario de dos piezas, paredes multicolor, lavabo suspendido y suelo azul
Diseño de aseo clásico con sanitario de dos piezas, paredes multicolor, lavabo suspendido y suelo azul
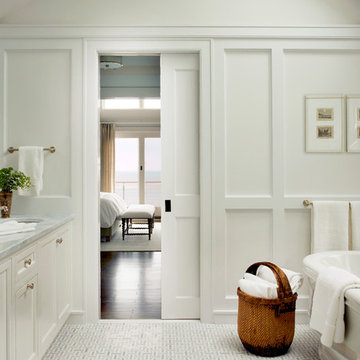
Modelo de cuarto de baño con puerta corredera tradicional con armarios con paneles empotrados, puertas de armario blancas, bañera exenta, paredes blancas, lavabo bajoencimera, suelo gris y encimeras grises
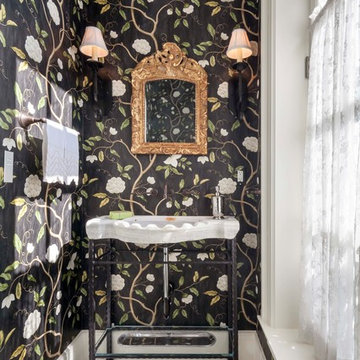
The checkered marble floor continues into a formal powder room.
Foto de aseo tradicional pequeño con paredes multicolor, lavabo tipo consola, suelo multicolor y suelo de mármol
Foto de aseo tradicional pequeño con paredes multicolor, lavabo tipo consola, suelo multicolor y suelo de mármol
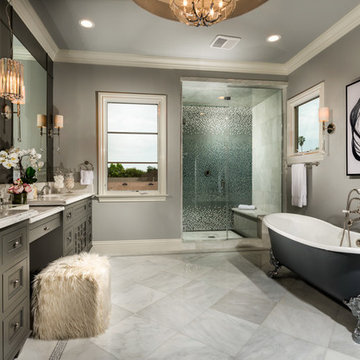
Modelo de cuarto de baño principal tradicional con puertas de armario grises, bañera con patas, ducha empotrada, baldosas y/o azulejos grises, baldosas y/o azulejos multicolor, baldosas y/o azulejos blancos, baldosas y/o azulejos en mosaico, paredes grises, lavabo bajoencimera, ducha con puerta con bisagras y armarios con paneles empotrados

Ejemplo de aseo tradicional pequeño con baldosas y/o azulejos blancos, paredes negras, suelo de baldosas de cerámica, sanitario de pared, lavabo suspendido, baldosas y/o azulejos de cemento y suelo multicolor
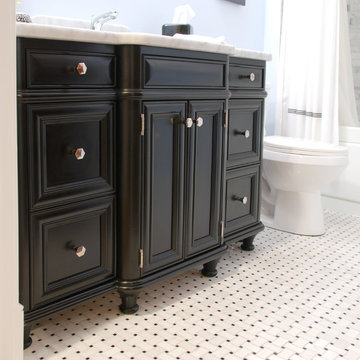
Diseño de cuarto de baño clásico pequeño con lavabo bajoencimera, armarios con paneles empotrados, puertas de armario negras, encimera de mármol, combinación de ducha y bañera, paredes azules, bañera empotrada, sanitario de dos piezas, baldosas y/o azulejos grises, baldosas y/o azulejos de mármol, suelo con mosaicos de baldosas, aseo y ducha, suelo multicolor y ducha con cortina
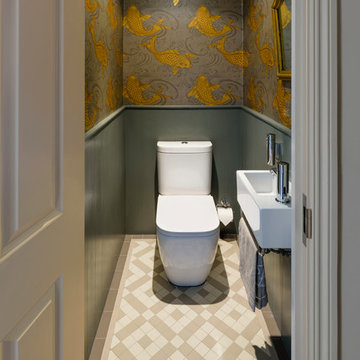
Ed Park
Diseño de aseo clásico con lavabo suspendido, sanitario de dos piezas y paredes multicolor
Diseño de aseo clásico con lavabo suspendido, sanitario de dos piezas y paredes multicolor
15.908 fotos de baños clásicos negros
1


