401 fotos de baños industriales con encimeras grises
Ordenar por:Popular hoy
121 - 140 de 401 fotos
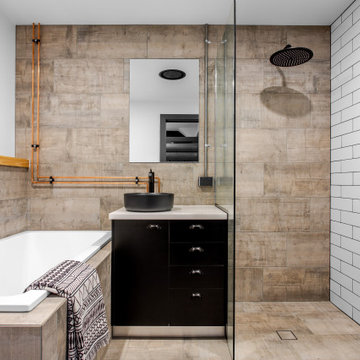
Ground floor bathroom featuring concrete look tiles, exposed copper pipework and frameless shower screen
Diseño de cuarto de baño único y a medida urbano con armarios con paneles lisos, puertas de armario negras, bañera encastrada, ducha a ras de suelo, baldosas y/o azulejos marrones, paredes blancas, lavabo sobreencimera, suelo marrón, ducha abierta y encimeras grises
Diseño de cuarto de baño único y a medida urbano con armarios con paneles lisos, puertas de armario negras, bañera encastrada, ducha a ras de suelo, baldosas y/o azulejos marrones, paredes blancas, lavabo sobreencimera, suelo marrón, ducha abierta y encimeras grises
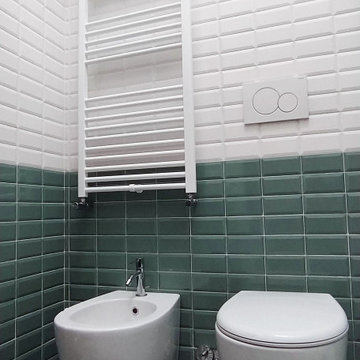
Foto de cuarto de baño principal, único y flotante industrial de tamaño medio con armarios con paneles lisos, puertas de armario grises, ducha abierta, sanitario de dos piezas, baldosas y/o azulejos verdes, baldosas y/o azulejos de cemento, paredes blancas, suelo de azulejos de cemento, lavabo sobreencimera, encimera de laminado, suelo multicolor, encimeras grises y hornacina
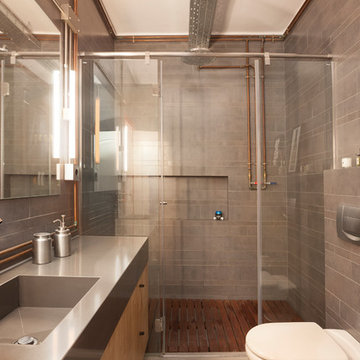
Larissa Perna
Imagen de cuarto de baño industrial con armarios con paneles lisos, puertas de armario de madera clara, ducha empotrada, sanitario de una pieza, baldosas y/o azulejos grises, aseo y ducha, lavabo integrado, encimera de acero inoxidable, ducha con puerta corredera y encimeras grises
Imagen de cuarto de baño industrial con armarios con paneles lisos, puertas de armario de madera clara, ducha empotrada, sanitario de una pieza, baldosas y/o azulejos grises, aseo y ducha, lavabo integrado, encimera de acero inoxidable, ducha con puerta corredera y encimeras grises
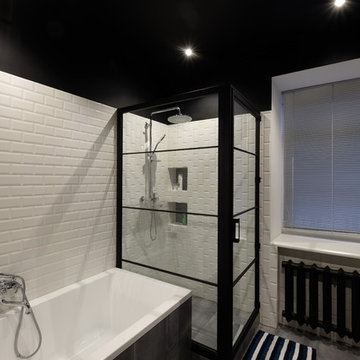
Ejemplo de cuarto de baño urbano de tamaño medio con armarios abiertos, puertas de armario grises, bañera encastrada sin remate, combinación de ducha y bañera, sanitario de pared, baldosas y/o azulejos negros, baldosas y/o azulejos de cerámica, paredes blancas, suelo de baldosas de porcelana, lavabo encastrado, encimera de cemento, suelo gris, ducha con puerta con bisagras y encimeras grises
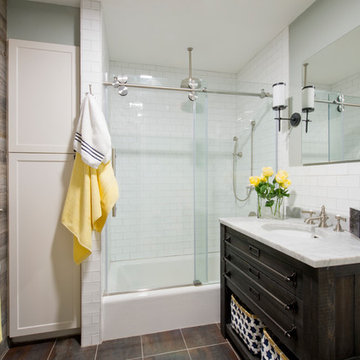
Master bathroom. The rustic wood wall is incorporated throughout the apartment in a variety of ways. The lines are clean and simple but the detail of the wood wall really warm the space.
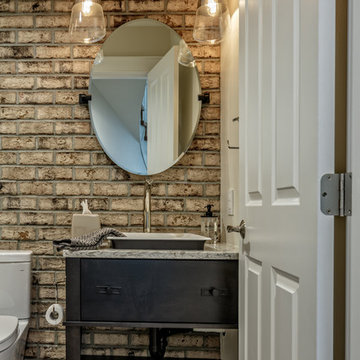
Ejemplo de aseo urbano de tamaño medio con armarios con paneles lisos, puertas de armario negras, sanitario de dos piezas, suelo de madera en tonos medios, lavabo encastrado, encimera de granito, suelo marrón y encimeras grises
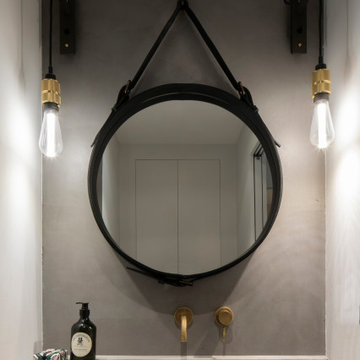
Imagen de cuarto de baño único y a medida industrial de tamaño medio con paredes grises, aseo y ducha, lavabo encastrado, encimera de cemento y encimeras grises
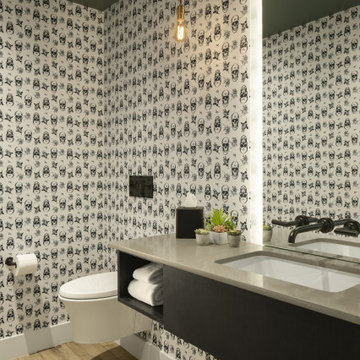
Foto de aseo flotante industrial grande con armarios con paneles lisos, puertas de armario de madera en tonos medios, sanitario de pared, paredes blancas, suelo de madera clara, lavabo bajoencimera, encimera de cuarzo compacto, suelo marrón, encimeras grises y papel pintado
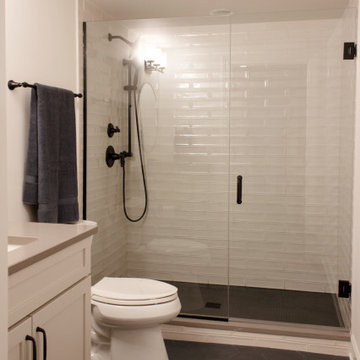
Full bath located in the basement.
Foto de cuarto de baño único y a medida urbano de tamaño medio con armarios estilo shaker, puertas de armario blancas, baldosas y/o azulejos blancos, encimera de cuarcita, suelo negro y encimeras grises
Foto de cuarto de baño único y a medida urbano de tamaño medio con armarios estilo shaker, puertas de armario blancas, baldosas y/o azulejos blancos, encimera de cuarcita, suelo negro y encimeras grises
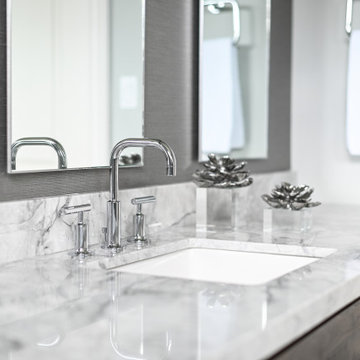
This guest bathroom is a sleek and minimalist design. It consists of 3 simple mirror panels, each hosting 1 wire pendant. It is simple but impactful. There are serene layers of greys, whites, wood tones, and clean lines.

photos by Pedro Marti
This large light-filled open loft in the Tribeca neighborhood of New York City was purchased by a growing family to make into their family home. The loft, previously a lighting showroom, had been converted for residential use with the standard amenities but was entirely open and therefore needed to be reconfigured. One of the best attributes of this particular loft is its extremely large windows situated on all four sides due to the locations of neighboring buildings. This unusual condition allowed much of the rear of the space to be divided into 3 bedrooms/3 bathrooms, all of which had ample windows. The kitchen and the utilities were moved to the center of the space as they did not require as much natural lighting, leaving the entire front of the loft as an open dining/living area. The overall space was given a more modern feel while emphasizing it’s industrial character. The original tin ceiling was preserved throughout the loft with all new lighting run in orderly conduit beneath it, much of which is exposed light bulbs. In a play on the ceiling material the main wall opposite the kitchen was clad in unfinished, distressed tin panels creating a focal point in the home. Traditional baseboards and door casings were thrown out in lieu of blackened steel angle throughout the loft. Blackened steel was also used in combination with glass panels to create an enclosure for the office at the end of the main corridor; this allowed the light from the large window in the office to pass though while creating a private yet open space to work. The master suite features a large open bath with a sculptural freestanding tub all clad in a serene beige tile that has the feel of concrete. The kids bath is a fun play of large cobalt blue hexagon tile on the floor and rear wall of the tub juxtaposed with a bright white subway tile on the remaining walls. The kitchen features a long wall of floor to ceiling white and navy cabinetry with an adjacent 15 foot island of which half is a table for casual dining. Other interesting features of the loft are the industrial ladder up to the small elevated play area in the living room, the navy cabinetry and antique mirror clad dining niche, and the wallpapered powder room with antique mirror and blackened steel accessories.
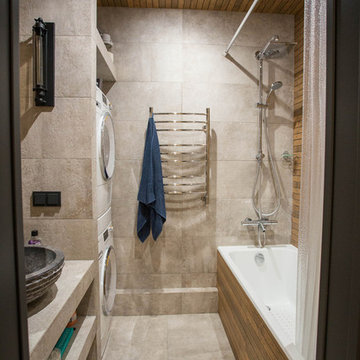
Ejemplo de cuarto de baño principal industrial de tamaño medio con armarios con paneles lisos, puertas de armario grises, bañera empotrada, combinación de ducha y bañera, baldosas y/o azulejos grises, baldosas y/o azulejos de porcelana, paredes marrones, suelo de baldosas de porcelana, lavabo sobreencimera, encimera de azulejos, suelo gris, ducha con cortina y encimeras grises
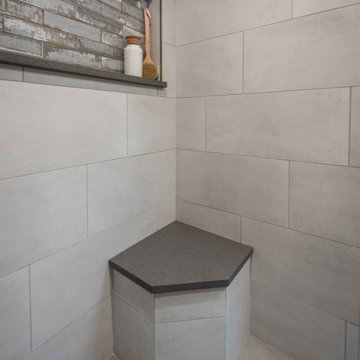
Shower Walls: Iron, Glacier 12x24 porcelain tile from Happy Floors.
Shower Seat: Iron, Glacier 12x24 porcelain tile from Happy Floors.
Shower Niche & Wall: Urban Bricks in Loft Gray from Soho Studio Corp.
Shower Curb & Sills: Quartz from Pompeii in Sparkle Grey with an easted edge.
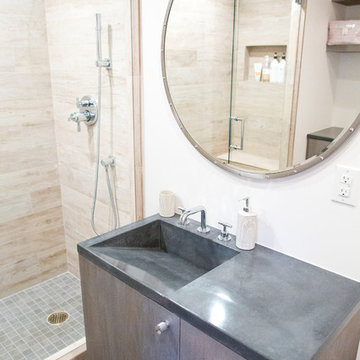
Photo: Christopher Bobek
Diseño de cuarto de baño urbano pequeño con bañera exenta, sanitario de una pieza, baldosas y/o azulejos grises, aseo y ducha, encimera de cemento, ducha con puerta con bisagras y encimeras grises
Diseño de cuarto de baño urbano pequeño con bañera exenta, sanitario de una pieza, baldosas y/o azulejos grises, aseo y ducha, encimera de cemento, ducha con puerta con bisagras y encimeras grises

D.R. Domenichini Construction, San Martin, California, 2020 Regional CotY Award Winner, Residential Interior Under $100,000
Ejemplo de cuarto de baño principal, doble y de pie industrial de tamaño medio con puertas de armario de madera oscura, ducha esquinera, sanitario de una pieza, baldosas y/o azulejos blancos, baldosas y/o azulejos de porcelana, paredes azules, suelo de baldosas de cerámica, lavabo bajoencimera, encimera de mármol, suelo gris, ducha con puerta con bisagras y encimeras grises
Ejemplo de cuarto de baño principal, doble y de pie industrial de tamaño medio con puertas de armario de madera oscura, ducha esquinera, sanitario de una pieza, baldosas y/o azulejos blancos, baldosas y/o azulejos de porcelana, paredes azules, suelo de baldosas de cerámica, lavabo bajoencimera, encimera de mármol, suelo gris, ducha con puerta con bisagras y encimeras grises
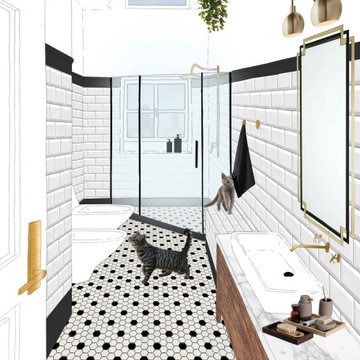
black and white
Modelo de cuarto de baño blanco industrial pequeño con armarios tipo mueble, puertas de armario con efecto envejecido, ducha esquinera, baldosas y/o azulejos blancos, baldosas y/o azulejos de cemento, paredes blancas, suelo con mosaicos de baldosas, aseo y ducha, lavabo sobreencimera, encimera de mármol, suelo multicolor, ducha con puerta con bisagras y encimeras grises
Modelo de cuarto de baño blanco industrial pequeño con armarios tipo mueble, puertas de armario con efecto envejecido, ducha esquinera, baldosas y/o azulejos blancos, baldosas y/o azulejos de cemento, paredes blancas, suelo con mosaicos de baldosas, aseo y ducha, lavabo sobreencimera, encimera de mármol, suelo multicolor, ducha con puerta con bisagras y encimeras grises
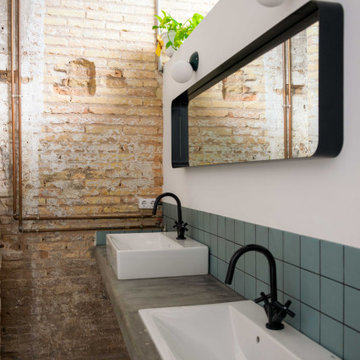
aseos adaptados, pared de ladrillo original, con bancada de obra e instalaciones vistas
Modelo de cuarto de baño doble y a medida urbano de tamaño medio con armarios abiertos, puertas de armario blancas, baldosas y/o azulejos azules, baldosas y/o azulejos de cerámica, aseo y ducha, encimera de cemento y encimeras grises
Modelo de cuarto de baño doble y a medida urbano de tamaño medio con armarios abiertos, puertas de armario blancas, baldosas y/o azulejos azules, baldosas y/o azulejos de cerámica, aseo y ducha, encimera de cemento y encimeras grises
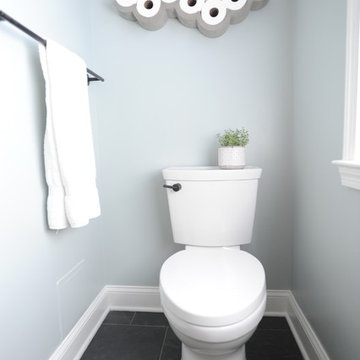
A teenager's bathroom gets a fun update with an industrial feel. The copper lights and bronze hardware pop on the white herringbone tile wall. The custom vanity has three working drawers to store it all with clean-lined pulls.
Photography by Stephanie London Photography

Established in 1895 as a warehouse for the spice trade, 481 Washington was built to last. With its 25-inch-thick base and enchanting Beaux Arts facade, this regal structure later housed a thriving Hudson Square printing company. After an impeccable renovation, the magnificent loft building’s original arched windows and exquisite cornice remain a testament to the grandeur of days past. Perfectly anchored between Soho and Tribeca, Spice Warehouse has been converted into 12 spacious full-floor lofts that seamlessly fuse Old World character with modern convenience. Steps from the Hudson River, Spice Warehouse is within walking distance of renowned restaurants, famed art galleries, specialty shops and boutiques. With its golden sunsets and outstanding facilities, this is the ideal destination for those seeking the tranquil pleasures of the Hudson River waterfront.
Expansive private floor residences were designed to be both versatile and functional, each with 3 to 4 bedrooms, 3 full baths, and a home office. Several residences enjoy dramatic Hudson River views.
This open space has been designed to accommodate a perfect Tribeca city lifestyle for entertaining, relaxing and working.
This living room design reflects a tailored “old world” look, respecting the original features of the Spice Warehouse. With its high ceilings, arched windows, original brick wall and iron columns, this space is a testament of ancient time and old world elegance.
The master bathroom was designed with tradition in mind and a taste for old elegance. it is fitted with a fabulous walk in glass shower and a deep soaking tub.
The pedestal soaking tub and Italian carrera marble metal legs, double custom sinks balance classic style and modern flair.
The chosen tiles are a combination of carrera marble subway tiles and hexagonal floor tiles to create a simple yet luxurious look.
Photography: Francis Augustine
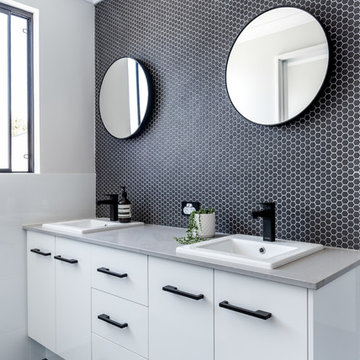
Modelo de cuarto de baño principal urbano con puertas de armario blancas, baldosas y/o azulejos blancos, baldosas y/o azulejos de cerámica, suelo de baldosas de cerámica, lavabo encastrado, encimera de cuarzo compacto, suelo gris, ducha abierta y encimeras grises
401 fotos de baños industriales con encimeras grises
7