79.239 fotos de baños grises con todo los azulejos de pared
Filtrar por
Presupuesto
Ordenar por:Popular hoy
161 - 180 de 79.239 fotos
Artículo 1 de 3
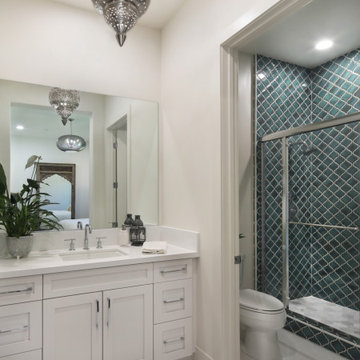
Imagen de cuarto de baño infantil mediterráneo de tamaño medio con armarios estilo shaker, puertas de armario blancas, ducha abierta, sanitario de una pieza, baldosas y/o azulejos azules, baldosas y/o azulejos de cerámica, paredes blancas, suelo de mármol, lavabo encastrado, encimera de granito, suelo blanco, ducha con puerta corredera y encimeras blancas

Sporty Spa. Texture and pattern from the tile set the backdrop for the soft grey-washed bamboo and custom cast concrete sink. Calm and soothing tones meet active lines and angles- might just be the perfect way to start the day.

Luxury spa bath
Foto de cuarto de baño principal tradicional renovado grande sin sin inodoro con puertas de armario grises, bañera exenta, sanitario de dos piezas, baldosas y/o azulejos grises, baldosas y/o azulejos de mármol, paredes blancas, suelo de mármol, lavabo bajoencimera, encimera de cuarzo compacto, suelo gris, ducha con puerta con bisagras, encimeras blancas y armarios con paneles empotrados
Foto de cuarto de baño principal tradicional renovado grande sin sin inodoro con puertas de armario grises, bañera exenta, sanitario de dos piezas, baldosas y/o azulejos grises, baldosas y/o azulejos de mármol, paredes blancas, suelo de mármol, lavabo bajoencimera, encimera de cuarzo compacto, suelo gris, ducha con puerta con bisagras, encimeras blancas y armarios con paneles empotrados

This crisp and clean bathroom renovation boost bright white herringbone wall tile with a delicate matte black accent along the chair rail. the floors plan a leading roll with their unique pattern and the vanity adds warmth with its rich blue green color tone and is full of unique storage.

Modern bathroom remodel with open shower and tub area
Foto de cuarto de baño clásico renovado grande sin sin inodoro con puertas de armario blancas, bañera exenta, sanitario de una pieza, baldosas y/o azulejos blancos, baldosas y/o azulejos de mármol, paredes blancas, suelo de baldosas de porcelana, lavabo bajoencimera, encimera de mármol, ducha abierta, encimeras blancas y armarios con paneles lisos
Foto de cuarto de baño clásico renovado grande sin sin inodoro con puertas de armario blancas, bañera exenta, sanitario de una pieza, baldosas y/o azulejos blancos, baldosas y/o azulejos de mármol, paredes blancas, suelo de baldosas de porcelana, lavabo bajoencimera, encimera de mármol, ducha abierta, encimeras blancas y armarios con paneles lisos

Photography: Alyssa Lee Photography
Diseño de cuarto de baño tradicional renovado de tamaño medio con sanitario de dos piezas, baldosas y/o azulejos de porcelana, paredes beige, suelo de baldosas de porcelana, lavabo bajoencimera, encimera de cuarzo compacto, ducha con puerta con bisagras, encimeras blancas, puertas de armario de madera en tonos medios, ducha empotrada, baldosas y/o azulejos multicolor, aseo y ducha, suelo beige y armarios estilo shaker
Diseño de cuarto de baño tradicional renovado de tamaño medio con sanitario de dos piezas, baldosas y/o azulejos de porcelana, paredes beige, suelo de baldosas de porcelana, lavabo bajoencimera, encimera de cuarzo compacto, ducha con puerta con bisagras, encimeras blancas, puertas de armario de madera en tonos medios, ducha empotrada, baldosas y/o azulejos multicolor, aseo y ducha, suelo beige y armarios estilo shaker
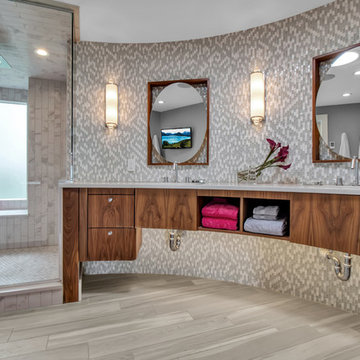
Modelo de cuarto de baño principal actual con armarios con paneles lisos, puertas de armario de madera en tonos medios, baldosas y/o azulejos grises, baldosas y/o azulejos en mosaico, suelo gris y encimeras grises

Clean and elegant hall bathroom with a single 3/8" glass panel, channel drain, and zero entry. Matte black fixtures and accessories add a nice pop of contrast to the white porcelain tile and glass tile accent strip.
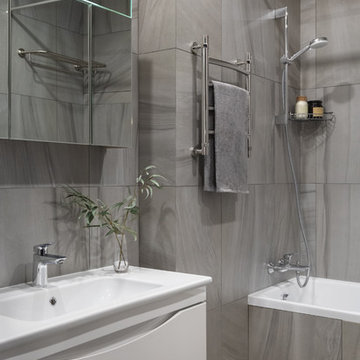
Керамогранит, Italon. Сантехника, AM.PM. Смеситель, Hansgrohe.
Ejemplo de cuarto de baño principal, único y flotante nórdico de tamaño medio con puertas de armario blancas, bañera empotrada, baldosas y/o azulejos grises, baldosas y/o azulejos de porcelana, suelo gris, armarios con paneles lisos, combinación de ducha y bañera, lavabo integrado y ducha con cortina
Ejemplo de cuarto de baño principal, único y flotante nórdico de tamaño medio con puertas de armario blancas, bañera empotrada, baldosas y/o azulejos grises, baldosas y/o azulejos de porcelana, suelo gris, armarios con paneles lisos, combinación de ducha y bañera, lavabo integrado y ducha con cortina

Ensuite, Ensuite Renovation, Small Ensuite Renovation, Small Bathroom Renovation, Frameless Screen, Wall Hung Vanity, Rounded Mirror, Wood Grain Vanity, Vessel Basin, Back To Wall Toilet, Rimless Toilet, Matt Bathroom Tiles, 600mm x 600mm Tiles, Shelley Bathroom Renovations, On the Ball Bathrooms, Matte Black Tapware

Foto de cuarto de baño actual de tamaño medio con armarios con paneles lisos, puertas de armario de madera clara, ducha empotrada, sanitario de una pieza, baldosas y/o azulejos verdes, baldosas y/o azulejos de cerámica, paredes blancas, suelo con mosaicos de baldosas, lavabo integrado, encimera de cuarzo compacto, suelo blanco, ducha abierta, encimeras blancas y aseo y ducha

This 1907 home in the Ericsson neighborhood of South Minneapolis needed some love. A tiny, nearly unfunctional kitchen and leaking bathroom were ready for updates. The homeowners wanted to embrace their heritage, and also have a simple and sustainable space for their family to grow. The new spaces meld the home’s traditional elements with Traditional Scandinavian design influences.
In the kitchen, a wall was opened to the dining room for natural light to carry between rooms and to create the appearance of space. Traditional Shaker style/flush inset custom white cabinetry with paneled front appliances were designed for a clean aesthetic. Custom recycled glass countertops, white subway tile, Kohler sink and faucet, beadboard ceilings, and refinished existing hardwood floors complete the kitchen after all new electrical and plumbing.
In the bathroom, we were limited by space! After discussing the homeowners’ use of space, the decision was made to eliminate the existing tub for a new walk-in shower. By installing a curbless shower drain, floating sink and shelving, and wall-hung toilet; Castle was able to maximize floor space! White cabinetry, Kohler fixtures, and custom recycled glass countertops were carried upstairs to connect to the main floor remodel.
White and black porcelain hex floors, marble accents, and oversized white tile on the walls perfect the space for a clean and minimal look, without losing its traditional roots! We love the black accents in the bathroom, including black edge on the shower niche and pops of black hex on the floors.
Tour this project in person, September 28 – 29, during the 2019 Castle Home Tour!
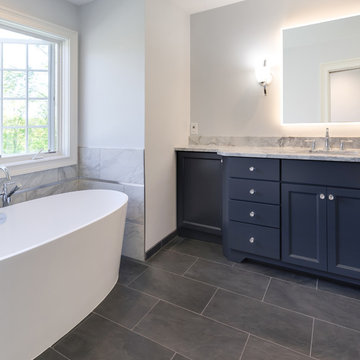
This serene master bathroom design forms part of a master suite that is sure to make every day brighter. The large master bathroom includes a separate toilet compartment with a Toto toilet for added privacy, and is connected to the bedroom and the walk-in closet, all via pocket doors. The main part of the bathroom includes a luxurious freestanding Victoria + Albert bathtub situated near a large window with a Riobel chrome floor mounted tub spout. It also has a one-of-a-kind open shower with a cultured marble gray shower base, 12 x 24 polished Venatino wall tile with 1" chrome Schluter Systems strips used as a unique decorative accent. The shower includes a storage niche and shower bench, along with rainfall and handheld showerheads, and a sandblasted glass panel. Next to the shower is an Amba towel warmer. The bathroom cabinetry by Koch and Company incorporates two vanity cabinets and a floor to ceiling linen cabinet, all in a Fairway door style in charcoal blue, accented by Alno hardware crystal knobs and a super white granite eased edge countertop. The vanity area also includes undermount sinks with chrome faucets, Granby sconces, and Luna programmable lit mirrors. This bathroom design is sure to inspire you when getting ready for the day or provide the ultimate space to relax at the end of the day!

Foto de cuarto de baño moderno pequeño con armarios estilo shaker, puertas de armario azules, bañera empotrada, combinación de ducha y bañera, sanitario de dos piezas, baldosas y/o azulejos blancos, baldosas y/o azulejos de porcelana, paredes blancas, suelo de baldosas de porcelana, lavabo bajoencimera, encimera de cuarzo compacto, suelo gris, ducha con cortina, encimeras blancas y aseo y ducha
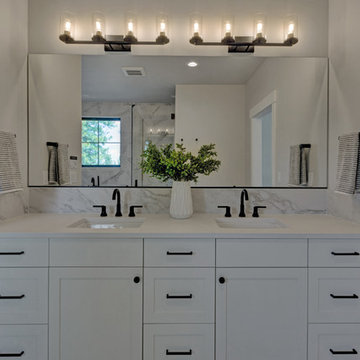
Ejemplo de cuarto de baño principal de estilo americano grande con armarios con paneles empotrados, puertas de armario blancas, bañera exenta, ducha esquinera, sanitario de una pieza, baldosas y/o azulejos blancos, baldosas y/o azulejos de cerámica, paredes grises, lavabo integrado, encimera de cuarzo compacto, suelo blanco, ducha con puerta con bisagras y encimeras blancas

Internal - Bathroom
Beach House at Avoca Beach by Architecture Saville Isaacs
Project Summary
Architecture Saville Isaacs
https://www.architecturesavilleisaacs.com.au/
The core idea of people living and engaging with place is an underlying principle of our practice, given expression in the manner in which this home engages with the exterior, not in a general expansive nod to view, but in a varied and intimate manner.
The interpretation of experiencing life at the beach in all its forms has been manifested in tangible spaces and places through the design of pavilions, courtyards and outdoor rooms.
Architecture Saville Isaacs
https://www.architecturesavilleisaacs.com.au/
A progression of pavilions and courtyards are strung off a circulation spine/breezeway, from street to beach: entry/car court; grassed west courtyard (existing tree); games pavilion; sand+fire courtyard (=sheltered heart); living pavilion; operable verandah; beach.
The interiors reinforce architectural design principles and place-making, allowing every space to be utilised to its optimum. There is no differentiation between architecture and interiors: Interior becomes exterior, joinery becomes space modulator, materials become textural art brought to life by the sun.
Project Description
Architecture Saville Isaacs
https://www.architecturesavilleisaacs.com.au/
The core idea of people living and engaging with place is an underlying principle of our practice, given expression in the manner in which this home engages with the exterior, not in a general expansive nod to view, but in a varied and intimate manner.
The house is designed to maximise the spectacular Avoca beachfront location with a variety of indoor and outdoor rooms in which to experience different aspects of beachside living.
Client brief: home to accommodate a small family yet expandable to accommodate multiple guest configurations, varying levels of privacy, scale and interaction.
A home which responds to its environment both functionally and aesthetically, with a preference for raw, natural and robust materials. Maximise connection – visual and physical – to beach.
The response was a series of operable spaces relating in succession, maintaining focus/connection, to the beach.
The public spaces have been designed as series of indoor/outdoor pavilions. Courtyards treated as outdoor rooms, creating ambiguity and blurring the distinction between inside and out.
A progression of pavilions and courtyards are strung off circulation spine/breezeway, from street to beach: entry/car court; grassed west courtyard (existing tree); games pavilion; sand+fire courtyard (=sheltered heart); living pavilion; operable verandah; beach.
Verandah is final transition space to beach: enclosable in winter; completely open in summer.
This project seeks to demonstrates that focusing on the interrelationship with the surrounding environment, the volumetric quality and light enhanced sculpted open spaces, as well as the tactile quality of the materials, there is no need to showcase expensive finishes and create aesthetic gymnastics. The design avoids fashion and instead works with the timeless elements of materiality, space, volume and light, seeking to achieve a sense of calm, peace and tranquillity.
Architecture Saville Isaacs
https://www.architecturesavilleisaacs.com.au/
Focus is on the tactile quality of the materials: a consistent palette of concrete, raw recycled grey ironbark, steel and natural stone. Materials selections are raw, robust, low maintenance and recyclable.
Light, natural and artificial, is used to sculpt the space and accentuate textural qualities of materials.
Passive climatic design strategies (orientation, winter solar penetration, screening/shading, thermal mass and cross ventilation) result in stable indoor temperatures, requiring minimal use of heating and cooling.
Architecture Saville Isaacs
https://www.architecturesavilleisaacs.com.au/
Accommodation is naturally ventilated by eastern sea breezes, but sheltered from harsh afternoon winds.
Both bore and rainwater are harvested for reuse.
Low VOC and non-toxic materials and finishes, hydronic floor heating and ventilation ensure a healthy indoor environment.
Project was the outcome of extensive collaboration with client, specialist consultants (including coastal erosion) and the builder.
The interpretation of experiencing life by the sea in all its forms has been manifested in tangible spaces and places through the design of the pavilions, courtyards and outdoor rooms.
The interior design has been an extension of the architectural intent, reinforcing architectural design principles and place-making, allowing every space to be utilised to its optimum capacity.
There is no differentiation between architecture and interiors: Interior becomes exterior, joinery becomes space modulator, materials become textural art brought to life by the sun.
Architecture Saville Isaacs
https://www.architecturesavilleisaacs.com.au/
https://www.architecturesavilleisaacs.com.au/
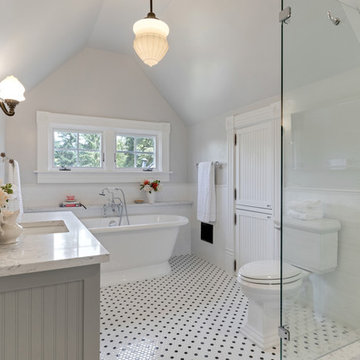
Imagen de cuarto de baño principal tradicional con puertas de armario grises, bañera exenta, sanitario de dos piezas, baldosas y/o azulejos blancos, baldosas y/o azulejos de cemento, paredes grises, suelo de baldosas de cerámica, lavabo bajoencimera, encimera de cuarcita, suelo multicolor, ducha con puerta con bisagras y encimeras blancas

Photos: Ed Gohlich
Foto de cuarto de baño principal minimalista grande con armarios con paneles lisos, bañera encastrada sin remate, ducha abierta, baldosas y/o azulejos grises, baldosas y/o azulejos de piedra, paredes blancas, suelo de cemento, lavabo bajoencimera, encimera de cuarzo compacto, suelo gris, ducha abierta y encimeras negras
Foto de cuarto de baño principal minimalista grande con armarios con paneles lisos, bañera encastrada sin remate, ducha abierta, baldosas y/o azulejos grises, baldosas y/o azulejos de piedra, paredes blancas, suelo de cemento, lavabo bajoencimera, encimera de cuarzo compacto, suelo gris, ducha abierta y encimeras negras

Modelo de cuarto de baño clásico renovado pequeño con armarios estilo shaker, puertas de armario grises, bañera empotrada, combinación de ducha y bañera, sanitario de dos piezas, baldosas y/o azulejos blancos, baldosas y/o azulejos de cerámica, paredes beige, suelo de baldosas de cerámica, lavabo bajoencimera, encimera de cuarzo compacto, ducha con cortina, encimeras blancas, suelo blanco y aseo y ducha
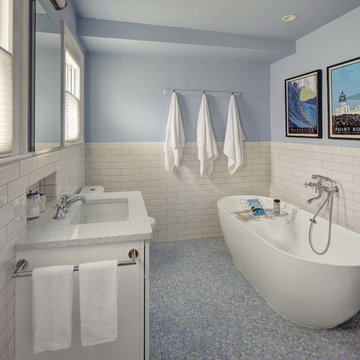
Wing Wong/ Memories TTL
Modelo de cuarto de baño principal tradicional renovado de tamaño medio con puertas de armario blancas, bañera exenta, baldosas y/o azulejos blancos, baldosas y/o azulejos de cerámica, paredes azules, lavabo bajoencimera, encimera de cuarzo compacto, suelo azul, encimeras blancas y suelo con mosaicos de baldosas
Modelo de cuarto de baño principal tradicional renovado de tamaño medio con puertas de armario blancas, bañera exenta, baldosas y/o azulejos blancos, baldosas y/o azulejos de cerámica, paredes azules, lavabo bajoencimera, encimera de cuarzo compacto, suelo azul, encimeras blancas y suelo con mosaicos de baldosas
79.239 fotos de baños grises con todo los azulejos de pared
9

