24.655 fotos de baños grises con suelo gris
Filtrar por
Presupuesto
Ordenar por:Popular hoy
141 - 160 de 24.655 fotos
Artículo 1 de 3
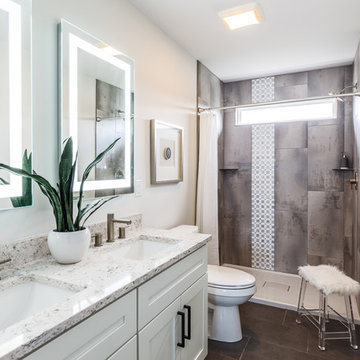
Modelo de cuarto de baño doble tradicional renovado con armarios estilo shaker, puertas de armario blancas, ducha empotrada, baldosas y/o azulejos grises, paredes blancas, lavabo bajoencimera, suelo gris, ducha con cortina y encimeras blancas
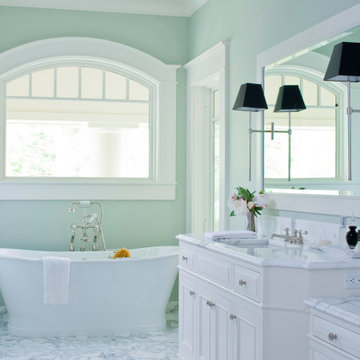
Modelo de cuarto de baño tradicional con armarios con paneles empotrados, puertas de armario blancas, bañera exenta, paredes verdes, lavabo bajoencimera, suelo gris y encimeras blancas

Master bathroom in Wilmette IL has built-in make-up vanity, custom linen cabinet and sliding glass doors. Norman Sizemore photographer.
Modelo de cuarto de baño principal, blanco y gris y blanco tradicional renovado grande con armarios con paneles empotrados, puertas de armario grises, ducha a ras de suelo, paredes grises, suelo de pizarra, lavabo encastrado, encimera de mármol, suelo gris, ducha abierta, encimeras grises, hornacina y papel pintado
Modelo de cuarto de baño principal, blanco y gris y blanco tradicional renovado grande con armarios con paneles empotrados, puertas de armario grises, ducha a ras de suelo, paredes grises, suelo de pizarra, lavabo encastrado, encimera de mármol, suelo gris, ducha abierta, encimeras grises, hornacina y papel pintado

Maison contemporaine en ossature bois
Diseño de cuarto de baño principal y único contemporáneo de tamaño medio con puertas de armario negras, combinación de ducha y bañera, baldosas y/o azulejos multicolor, baldosas y/o azulejos de cemento, suelo de cemento, lavabo tipo consola, suelo gris, bañera esquinera, sanitario de dos piezas, paredes azules, ducha con puerta con bisagras, encimeras blancas y armarios con paneles lisos
Diseño de cuarto de baño principal y único contemporáneo de tamaño medio con puertas de armario negras, combinación de ducha y bañera, baldosas y/o azulejos multicolor, baldosas y/o azulejos de cemento, suelo de cemento, lavabo tipo consola, suelo gris, bañera esquinera, sanitario de dos piezas, paredes azules, ducha con puerta con bisagras, encimeras blancas y armarios con paneles lisos

Diseño de cuarto de baño principal tradicional renovado grande con armarios con paneles empotrados, puertas de armario blancas, bañera exenta, ducha empotrada, sanitario de dos piezas, paredes azules, lavabo bajoencimera, encimera de cuarzo compacto, ducha con puerta con bisagras, encimeras blancas, suelo de mármol y suelo gris

Free ebook, Creating the Ideal Kitchen. DOWNLOAD NOW
Designed by: Susan Klimala, CKD, CBD
Photography by: LOMA Studios
For more information on kitchen and bath design ideas go to: www.kitchenstudio-ge.com
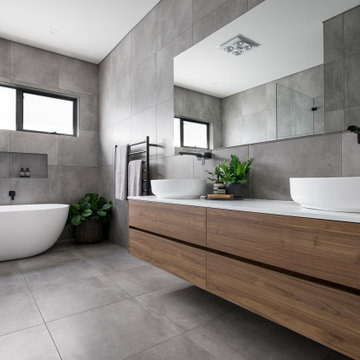
Diseño de cuarto de baño contemporáneo con armarios con paneles lisos, puertas de armario de madera oscura, bañera exenta, baldosas y/o azulejos grises, lavabo sobreencimera, suelo gris y encimeras blancas

Diseño de cuarto de baño clásico renovado grande con puertas de armario azules, ducha empotrada, paredes grises, suelo de baldosas de porcelana, aseo y ducha, lavabo bajoencimera, encimera de cuarzo compacto, suelo gris, ducha con puerta con bisagras, encimeras blancas y armarios con paneles empotrados
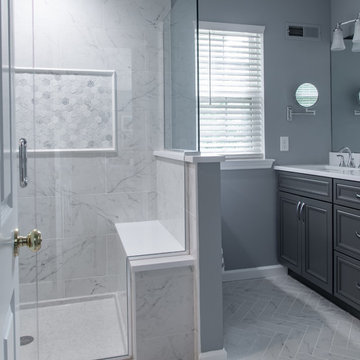
Diseño de cuarto de baño principal clásico renovado de tamaño medio con armarios con paneles empotrados, puertas de armario grises, ducha empotrada, sanitario de dos piezas, baldosas y/o azulejos blancos, baldosas y/o azulejos de mármol, paredes grises, suelo de mármol, lavabo bajoencimera, encimera de cuarzo compacto, suelo gris, ducha con puerta con bisagras y encimeras blancas

Designer: Honeycomb Home Design
Photographer: Marcel Alain
This new home features open beam ceilings and a ranch style feel with contemporary elements.

Diseño de cuarto de baño principal clásico renovado extra grande con puertas de armario grises, bañera exenta, ducha doble, baldosas y/o azulejos grises, losas de piedra, paredes grises, suelo con mosaicos de baldosas, encimera de cuarzo compacto, suelo gris, ducha abierta, encimeras grises, armarios estilo shaker, lavabo sobreencimera y ventanas
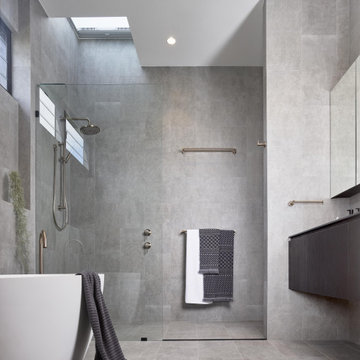
Modelo de cuarto de baño moderno con armarios con paneles lisos, puertas de armario grises, bañera exenta, ducha empotrada, baldosas y/o azulejos grises, suelo gris, ducha abierta y encimeras grises
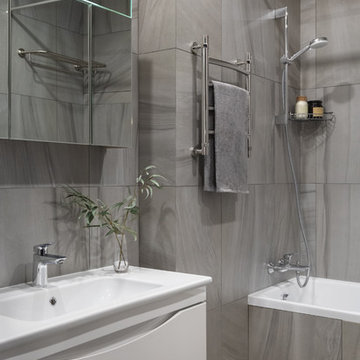
Керамогранит, Italon. Сантехника, AM.PM. Смеситель, Hansgrohe.
Ejemplo de cuarto de baño principal, único y flotante nórdico de tamaño medio con puertas de armario blancas, bañera empotrada, baldosas y/o azulejos grises, baldosas y/o azulejos de porcelana, suelo gris, armarios con paneles lisos, combinación de ducha y bañera, lavabo integrado y ducha con cortina
Ejemplo de cuarto de baño principal, único y flotante nórdico de tamaño medio con puertas de armario blancas, bañera empotrada, baldosas y/o azulejos grises, baldosas y/o azulejos de porcelana, suelo gris, armarios con paneles lisos, combinación de ducha y bañera, lavabo integrado y ducha con cortina
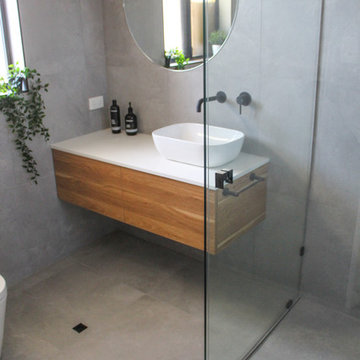
Ensuite, Ensuite Renovation, Small Ensuite Renovation, Small Bathroom Renovation, Frameless Screen, Wall Hung Vanity, Rounded Mirror, Wood Grain Vanity, Vessel Basin, Back To Wall Toilet, Rimless Toilet, Matt Bathroom Tiles, 600mm x 600mm Tiles, Shelley Bathroom Renovations, On the Ball Bathrooms, Matte Black Tapware
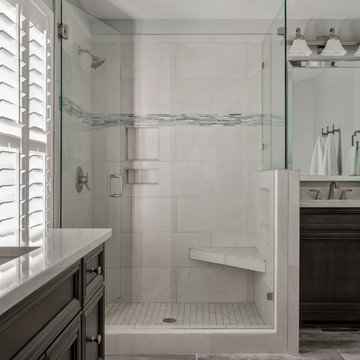
This small bathroom is much more functional with the removal of the tub and addition of a separate vanity, larger shower and barn door addition with added niche in wall for additional storage

Modelo de cuarto de baño urbano pequeño con armarios abiertos, puertas de armario grises, sanitario de una pieza, baldosas y/o azulejos grises, baldosas y/o azulejos de metal, paredes grises, lavabo integrado, encimera de acero inoxidable, suelo gris, encimeras grises y suelo de pizarra

Foto de cuarto de baño moderno pequeño con armarios estilo shaker, puertas de armario azules, bañera empotrada, combinación de ducha y bañera, sanitario de dos piezas, baldosas y/o azulejos blancos, baldosas y/o azulejos de porcelana, paredes blancas, suelo de baldosas de porcelana, lavabo bajoencimera, encimera de cuarzo compacto, suelo gris, ducha con cortina, encimeras blancas y aseo y ducha

Internal - Bathroom
Beach House at Avoca Beach by Architecture Saville Isaacs
Project Summary
Architecture Saville Isaacs
https://www.architecturesavilleisaacs.com.au/
The core idea of people living and engaging with place is an underlying principle of our practice, given expression in the manner in which this home engages with the exterior, not in a general expansive nod to view, but in a varied and intimate manner.
The interpretation of experiencing life at the beach in all its forms has been manifested in tangible spaces and places through the design of pavilions, courtyards and outdoor rooms.
Architecture Saville Isaacs
https://www.architecturesavilleisaacs.com.au/
A progression of pavilions and courtyards are strung off a circulation spine/breezeway, from street to beach: entry/car court; grassed west courtyard (existing tree); games pavilion; sand+fire courtyard (=sheltered heart); living pavilion; operable verandah; beach.
The interiors reinforce architectural design principles and place-making, allowing every space to be utilised to its optimum. There is no differentiation between architecture and interiors: Interior becomes exterior, joinery becomes space modulator, materials become textural art brought to life by the sun.
Project Description
Architecture Saville Isaacs
https://www.architecturesavilleisaacs.com.au/
The core idea of people living and engaging with place is an underlying principle of our practice, given expression in the manner in which this home engages with the exterior, not in a general expansive nod to view, but in a varied and intimate manner.
The house is designed to maximise the spectacular Avoca beachfront location with a variety of indoor and outdoor rooms in which to experience different aspects of beachside living.
Client brief: home to accommodate a small family yet expandable to accommodate multiple guest configurations, varying levels of privacy, scale and interaction.
A home which responds to its environment both functionally and aesthetically, with a preference for raw, natural and robust materials. Maximise connection – visual and physical – to beach.
The response was a series of operable spaces relating in succession, maintaining focus/connection, to the beach.
The public spaces have been designed as series of indoor/outdoor pavilions. Courtyards treated as outdoor rooms, creating ambiguity and blurring the distinction between inside and out.
A progression of pavilions and courtyards are strung off circulation spine/breezeway, from street to beach: entry/car court; grassed west courtyard (existing tree); games pavilion; sand+fire courtyard (=sheltered heart); living pavilion; operable verandah; beach.
Verandah is final transition space to beach: enclosable in winter; completely open in summer.
This project seeks to demonstrates that focusing on the interrelationship with the surrounding environment, the volumetric quality and light enhanced sculpted open spaces, as well as the tactile quality of the materials, there is no need to showcase expensive finishes and create aesthetic gymnastics. The design avoids fashion and instead works with the timeless elements of materiality, space, volume and light, seeking to achieve a sense of calm, peace and tranquillity.
Architecture Saville Isaacs
https://www.architecturesavilleisaacs.com.au/
Focus is on the tactile quality of the materials: a consistent palette of concrete, raw recycled grey ironbark, steel and natural stone. Materials selections are raw, robust, low maintenance and recyclable.
Light, natural and artificial, is used to sculpt the space and accentuate textural qualities of materials.
Passive climatic design strategies (orientation, winter solar penetration, screening/shading, thermal mass and cross ventilation) result in stable indoor temperatures, requiring minimal use of heating and cooling.
Architecture Saville Isaacs
https://www.architecturesavilleisaacs.com.au/
Accommodation is naturally ventilated by eastern sea breezes, but sheltered from harsh afternoon winds.
Both bore and rainwater are harvested for reuse.
Low VOC and non-toxic materials and finishes, hydronic floor heating and ventilation ensure a healthy indoor environment.
Project was the outcome of extensive collaboration with client, specialist consultants (including coastal erosion) and the builder.
The interpretation of experiencing life by the sea in all its forms has been manifested in tangible spaces and places through the design of the pavilions, courtyards and outdoor rooms.
The interior design has been an extension of the architectural intent, reinforcing architectural design principles and place-making, allowing every space to be utilised to its optimum capacity.
There is no differentiation between architecture and interiors: Interior becomes exterior, joinery becomes space modulator, materials become textural art brought to life by the sun.
Architecture Saville Isaacs
https://www.architecturesavilleisaacs.com.au/
https://www.architecturesavilleisaacs.com.au/
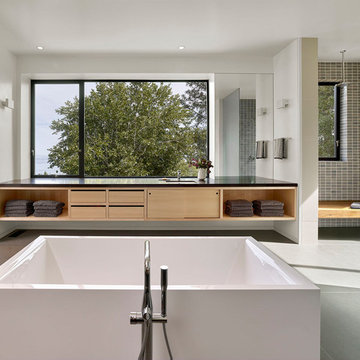
Cesar Rubio Photography
Diseño de cuarto de baño principal contemporáneo de tamaño medio con armarios con paneles lisos, puertas de armario de madera clara, bañera exenta, ducha a ras de suelo, baldosas y/o azulejos grises, paredes blancas, lavabo bajoencimera, suelo gris, ducha abierta, sanitario de una pieza, baldosas y/o azulejos de cerámica, suelo de baldosas de porcelana, encimera de cuarzo compacto y encimeras marrones
Diseño de cuarto de baño principal contemporáneo de tamaño medio con armarios con paneles lisos, puertas de armario de madera clara, bañera exenta, ducha a ras de suelo, baldosas y/o azulejos grises, paredes blancas, lavabo bajoencimera, suelo gris, ducha abierta, sanitario de una pieza, baldosas y/o azulejos de cerámica, suelo de baldosas de porcelana, encimera de cuarzo compacto y encimeras marrones

This 800 square foot Accessory Dwelling Unit steps down a lush site in the Portland Hills. The street facing balcony features a sculptural bronze and concrete trough spilling water into a deep basin. The split-level entry divides upper-level living and lower level sleeping areas. Generous south facing decks, visually expand the building's area and connect to a canopy of trees. The mid-century modern details and materials of the main house are continued into the addition. Inside a ribbon of white-washed oak flows from the entry foyer to the lower level, wrapping the stairs and walls with its warmth. Upstairs the wood's texture is seen in stark relief to the polished concrete floors and the crisp white walls of the vaulted space. Downstairs the wood, coupled with the muted tones of moss green walls, lend the sleeping area a tranquil feel.
Contractor: Ricardo Lovett General Contracting
Photographer: David Papazian Photography
24.655 fotos de baños grises con suelo gris
8

