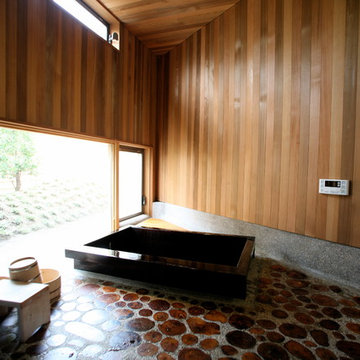174 fotos de baños grises con madera
Ordenar por:Popular hoy
41 - 60 de 174 fotos
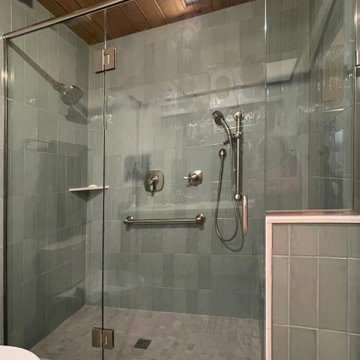
This photo was taken from a different viewpoint - after the glass enclosure, which has a lot of reflection....yet a lovely seafoam green color selection here. My client wanted a new bathroom in this color, and I made sure it all came together for her... an unfortunate experience with flooded pipes last Fall created a need for this space to be redesigned and rebuilt..
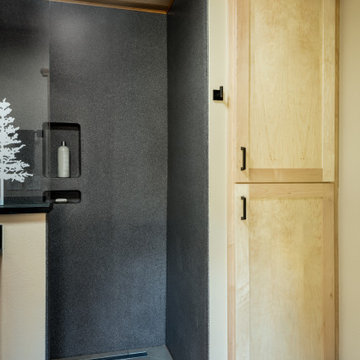
This homeowner approached us seeking to remodel this compact-sized Bathroom to provide better accessibility and a design that complemented the unique architecture and style of her Northwestern home. This new Bathroom design includes a few features that significantly increase the size that this Bathroom feels, without changing the footprint of the Bathroom. The key components which make all the difference are the open curbless shower, the larger light-colored wood vanity, and the wider pocket door which replaced the small hinged door. This Bathroom includes plentiful amounts of storage, found in the built-in linen cabinet, vanity full-extension drawers, and recessed medicine cabinet. The designer, inspired by the unique light switch covers around the house and the Elm tree etched into the glass of Marilyn's Primary Bathroom, suggested a pine tree graphic be imprinted on the glass panel for a statement piece as you enter or walk by this Guest Bathroom. We removed all the wood paneling in the Living Room just outside of this Bathroom, and instead updated the wood-panel style in this home by installing cedar tongue and groove paneling to the ceiling of this Bathroom. The different Northwestern elements are tied together with the door lintel piece that was installed to match the existing door and window lintels that the client's husband had installed throughout the house 10 years ago. We love how this Bathroom remodel provides the functionality that our client was needing, and fits right in with the style of the rest of the home.
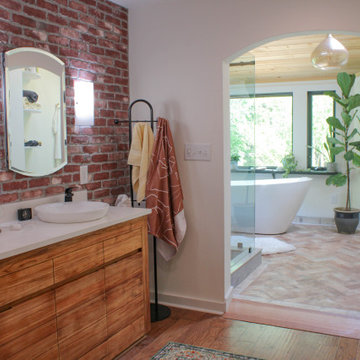
Shot of the entire bathroom with the vanity.
Imagen de cuarto de baño principal, doble y a medida rural grande con armarios con paneles lisos, puertas de armario de madera oscura, bañera exenta, ducha esquinera, sanitario de una pieza, baldosas y/o azulejos blancos, paredes blancas, suelo de baldosas de terracota, lavabo sobreencimera, encimera de granito, suelo marrón, ducha con puerta corredera, encimeras beige, cuarto de baño, madera y ladrillo
Imagen de cuarto de baño principal, doble y a medida rural grande con armarios con paneles lisos, puertas de armario de madera oscura, bañera exenta, ducha esquinera, sanitario de una pieza, baldosas y/o azulejos blancos, paredes blancas, suelo de baldosas de terracota, lavabo sobreencimera, encimera de granito, suelo marrón, ducha con puerta corredera, encimeras beige, cuarto de baño, madera y ladrillo
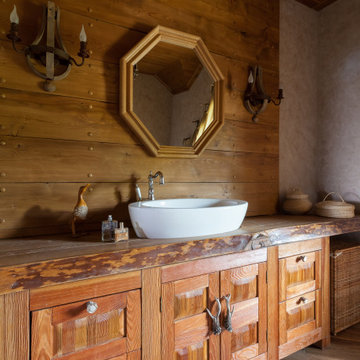
Foto de cuarto de baño único y a medida rural con puertas de armario de madera oscura, paredes marrones, suelo de madera en tonos medios, lavabo sobreencimera, encimera de madera, suelo marrón, encimeras marrones, madera, madera y armarios estilo shaker
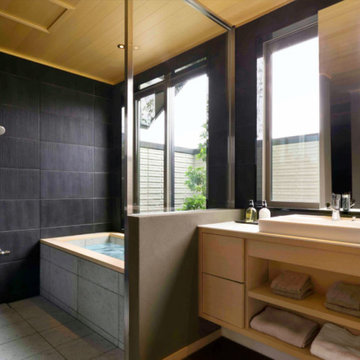
パウダールームまで続く檜貼りの天井が特徴的な、開放感に満ちたバスルーム。
浴槽は贅沢に十和田石で作り上げた和モダンな水廻り空間。
窓から差し込む光を浴びて、檜の香りに包まれながら湯舟に浸る豊かな時間を味わう。
Imagen de cuarto de baño único, flotante y beige sin sin inodoro con puertas de armario de madera clara, baldosas y/o azulejos negros, lavabo sobreencimera, bañera japonesa y madera
Imagen de cuarto de baño único, flotante y beige sin sin inodoro con puertas de armario de madera clara, baldosas y/o azulejos negros, lavabo sobreencimera, bañera japonesa y madera
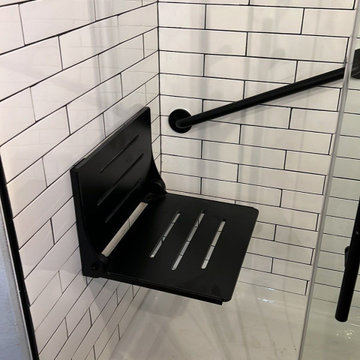
Cast Iron Pan - ADA flip up seat with ADA rails.
Foto de cuarto de baño único y a medida minimalista pequeño sin sin inodoro con armarios abiertos, puertas de armario marrones, bañera japonesa, sanitario de una pieza, baldosas y/o azulejos blancos, baldosas y/o azulejos de cemento, paredes blancas, suelo de baldosas de porcelana, aseo y ducha, lavabo bajoencimera, encimera de cuarcita, suelo amarillo, ducha con puerta corredera, encimeras blancas, hornacina, madera y madera
Foto de cuarto de baño único y a medida minimalista pequeño sin sin inodoro con armarios abiertos, puertas de armario marrones, bañera japonesa, sanitario de una pieza, baldosas y/o azulejos blancos, baldosas y/o azulejos de cemento, paredes blancas, suelo de baldosas de porcelana, aseo y ducha, lavabo bajoencimera, encimera de cuarcita, suelo amarillo, ducha con puerta corredera, encimeras blancas, hornacina, madera y madera
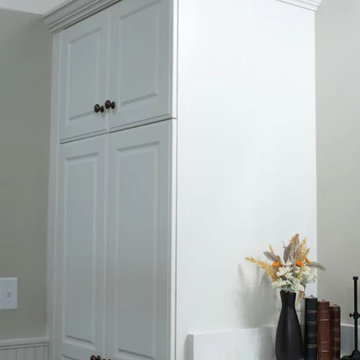
Alongside Integrity Remodeling and Design Group we took this large bathroom and made it have a distinct personality unique to the homeowner's desires. We added special details in the ceiling with stained shiplap feature and matching custom mirrors. We added bead board to match the re-painted existing cabinetry. Lastly we chose tile that had a warm, slightly rustic feel.

The original floor plan had to be restructured due to design flaws. The location of the door to the toilet caused you to hit your knee on the toilet bowl when entering the bathroom. While sitting on the toilet, the vanity would touch your side. This required proper relocation of the plumbing DWV and supply to the Powder Room. The existing delaminating vanity was also replaced with a Custom Vanity with Stiletto Furniture Feet and Aged Gray Stain. The vanity was complimented by a Carrera Marble Countertop with a Traditional Ogee Edge. A Custom site milled Shiplap wall, Beadboard Ceiling, and Crown Moulding details were added to elevate the small space. The existing tile floor was removed and replaced with new raw oak hardwood which needed to be blended into the existing oak hardwood. Then finished with special walnut stain and polyurethane.
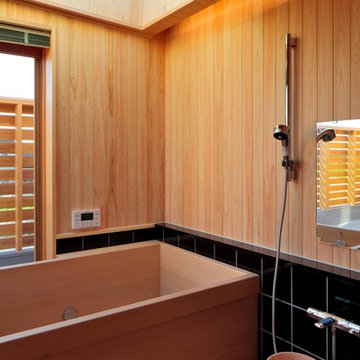
Modelo de cuarto de baño principal de estilo zen con bañera japonesa, baldosas y/o azulejos negros, paredes beige, madera y madera
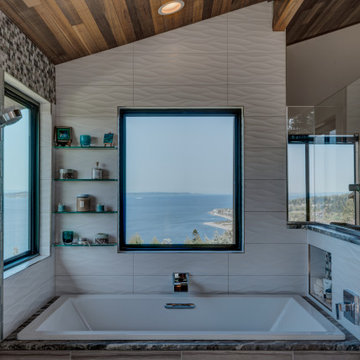
This custom-built residence was our client’s childhood home, holding sentimental memories for her. Today as a detail-oriented Dentist and her husband, a retired Sea Captain, they wanted to put their own stamp on the house, making it suitable for their own unique lifestyle.
The main objective of the design was to increase the Puget Sound views in every room possible. This
entailed some areas receiving major overhaul, such as the master suite, lesser updates to the kitchen and office, and a surprise remodel to the expansive wine cellar. All these were done while preserving the home’s 1970s-era quirkiness.
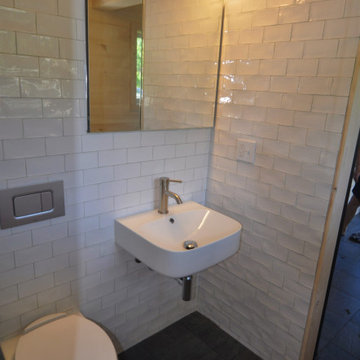
Compact 3/4 bath in a contemporary studio
Ejemplo de cuarto de baño único actual pequeño con ducha a ras de suelo, sanitario de pared, baldosas y/o azulejos blancos, baldosas y/o azulejos de cemento, paredes blancas, suelo de baldosas de cerámica, aseo y ducha, lavabo suspendido, suelo gris, ducha abierta y madera
Ejemplo de cuarto de baño único actual pequeño con ducha a ras de suelo, sanitario de pared, baldosas y/o azulejos blancos, baldosas y/o azulejos de cemento, paredes blancas, suelo de baldosas de cerámica, aseo y ducha, lavabo suspendido, suelo gris, ducha abierta y madera
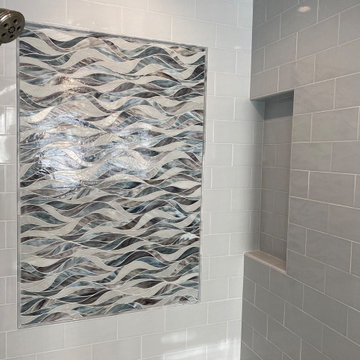
Full Lake Home Renovation
Diseño de cuarto de baño infantil, único y a medida tradicional renovado extra grande con armarios con paneles empotrados, puertas de armario marrones, bañera exenta, ducha a ras de suelo, sanitario de dos piezas, baldosas y/o azulejos blancos, baldosas y/o azulejos de cemento, paredes grises, suelo de baldosas de porcelana, lavabo bajoencimera, encimera de cuarzo compacto, suelo gris, ducha con puerta con bisagras, encimeras grises, hornacina y madera
Diseño de cuarto de baño infantil, único y a medida tradicional renovado extra grande con armarios con paneles empotrados, puertas de armario marrones, bañera exenta, ducha a ras de suelo, sanitario de dos piezas, baldosas y/o azulejos blancos, baldosas y/o azulejos de cemento, paredes grises, suelo de baldosas de porcelana, lavabo bajoencimera, encimera de cuarzo compacto, suelo gris, ducha con puerta con bisagras, encimeras grises, hornacina y madera
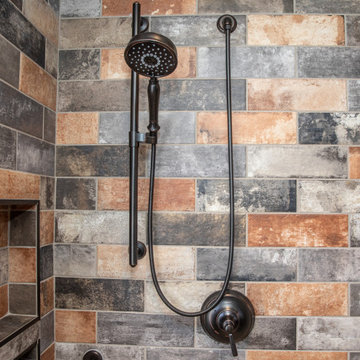
Rustic master bath spa with beautiful cabinetry, pebble tile and Helmsley Cambria Quartz. Topped off with Kohler Bancroft plumbing in Oil Rubbed Finish.
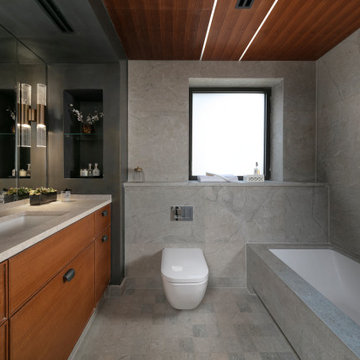
Grey marble master bathroom
Modelo de cuarto de baño principal, único y a medida contemporáneo de tamaño medio con puertas de armario de madera oscura, combinación de ducha y bañera, sanitario de pared, baldosas y/o azulejos grises, suelo de mármol, lavabo bajoencimera, encimera de mármol, suelo gris, ducha abierta, encimeras grises, hornacina, madera, armarios con paneles lisos y bañera encastrada sin remate
Modelo de cuarto de baño principal, único y a medida contemporáneo de tamaño medio con puertas de armario de madera oscura, combinación de ducha y bañera, sanitario de pared, baldosas y/o azulejos grises, suelo de mármol, lavabo bajoencimera, encimera de mármol, suelo gris, ducha abierta, encimeras grises, hornacina, madera, armarios con paneles lisos y bañera encastrada sin remate
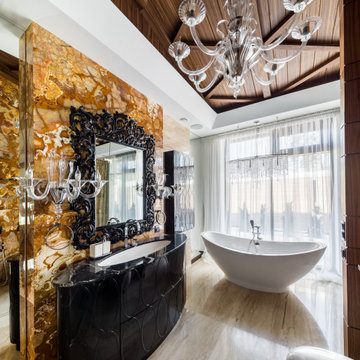
Diseño de cuarto de baño principal, único y de pie actual grande con puertas de armario negras, bañera exenta, paredes beige, lavabo bajoencimera, suelo beige, encimeras negras, madera y armarios con paneles lisos
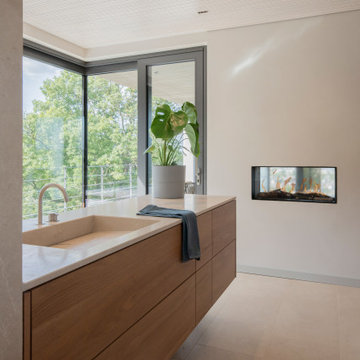
Reduziertes Badezimmer mit Ausblick.
Legen Sie sich in die Badewanne und genießen Sie den Ausblick in die Natur, der Tunnelkamin trägt zur gemütlichen Stimmung bei. Der hochwertige Muschelkalk befindet sich nicht nur auf dem Boden, sondern auch an den Wänden und wurde auch im Waschtisch eingesetzt.
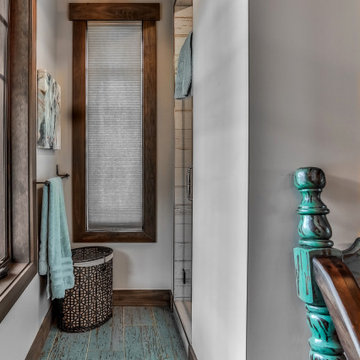
Imagen de cuarto de baño principal, doble y a medida de estilo americano grande con armarios tipo mueble, puertas de armario con efecto envejecido, ducha empotrada, paredes blancas, suelo laminado, lavabo sobreencimera, encimera de mármol, suelo gris, ducha con puerta con bisagras, encimeras negras y madera
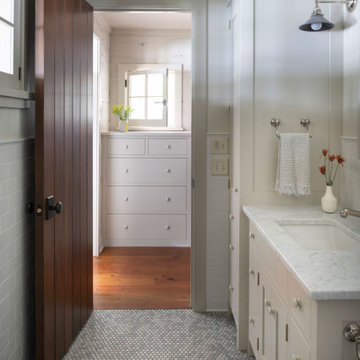
Contractor: Craig Williams
Photography: Scott Amundson
Modelo de cuarto de baño principal, único y a medida costero de tamaño medio con puertas de armario amarillas, baldosas y/o azulejos blancos, paredes blancas, lavabo bajoencimera, encimeras blancas y madera
Modelo de cuarto de baño principal, único y a medida costero de tamaño medio con puertas de armario amarillas, baldosas y/o azulejos blancos, paredes blancas, lavabo bajoencimera, encimeras blancas y madera
174 fotos de baños grises con madera
3

