2.168 fotos de baños grandes con suelo de pizarra
Filtrar por
Presupuesto
Ordenar por:Popular hoy
1 - 20 de 2168 fotos
Artículo 1 de 3

The master bathroom is large with plenty of built-in storage space and double vanity. The countertops carry on from the kitchen. A large freestanding tub sits adjacent to the window next to the large stand-up shower. The floor is a dark great chevron tile pattern that grounds the lighter design finishes.

An expansive, fully-appointed modern bath for each guest suite means friends and family feel like they've arrived at their very own boutique hotel.
Imagen de cuarto de baño principal, doble y a medida contemporáneo grande con armarios con paneles lisos, puertas de armario blancas, ducha empotrada, sanitario de una pieza, baldosas y/o azulejos blancos, baldosas y/o azulejos de mármol, paredes marrones, suelo de pizarra, lavabo bajoencimera, encimera de mármol, suelo gris, ducha con puerta con bisagras, encimeras blancas, banco de ducha y madera
Imagen de cuarto de baño principal, doble y a medida contemporáneo grande con armarios con paneles lisos, puertas de armario blancas, ducha empotrada, sanitario de una pieza, baldosas y/o azulejos blancos, baldosas y/o azulejos de mármol, paredes marrones, suelo de pizarra, lavabo bajoencimera, encimera de mármol, suelo gris, ducha con puerta con bisagras, encimeras blancas, banco de ducha y madera

Master bathroom details.
Photographer: Rob Karosis
Imagen de cuarto de baño principal de estilo de casa de campo grande con armarios con paneles lisos, puertas de armario marrones, baldosas y/o azulejos blancos, baldosas y/o azulejos de cemento, paredes blancas, suelo de pizarra, lavabo bajoencimera, encimera de cemento, suelo negro y encimeras negras
Imagen de cuarto de baño principal de estilo de casa de campo grande con armarios con paneles lisos, puertas de armario marrones, baldosas y/o azulejos blancos, baldosas y/o azulejos de cemento, paredes blancas, suelo de pizarra, lavabo bajoencimera, encimera de cemento, suelo negro y encimeras negras

Ansel Olson
Modelo de cuarto de baño principal tradicional renovado grande con lavabo bajoencimera, armarios estilo shaker, encimera de esteatita, suelo de pizarra y puertas de armario grises
Modelo de cuarto de baño principal tradicional renovado grande con lavabo bajoencimera, armarios estilo shaker, encimera de esteatita, suelo de pizarra y puertas de armario grises

This award winning master bath update features a floating vanity with concrete top and a full wet room.
Ejemplo de cuarto de baño principal, doble y flotante clásico renovado grande sin sin inodoro con armarios con paneles lisos, puertas de armario marrones, bañera exenta, sanitario de dos piezas, baldosas y/o azulejos beige, baldosas y/o azulejos de cemento, paredes beige, suelo de pizarra, lavabo bajoencimera, encimera de cemento, suelo gris, ducha con puerta con bisagras, encimeras grises y banco de ducha
Ejemplo de cuarto de baño principal, doble y flotante clásico renovado grande sin sin inodoro con armarios con paneles lisos, puertas de armario marrones, bañera exenta, sanitario de dos piezas, baldosas y/o azulejos beige, baldosas y/o azulejos de cemento, paredes beige, suelo de pizarra, lavabo bajoencimera, encimera de cemento, suelo gris, ducha con puerta con bisagras, encimeras grises y banco de ducha

Custom master bath renovation designed for spa-like experience. Contemporary custom floating washed oak vanity with Virginia Soapstone top, tambour wall storage, brushed gold wall-mounted faucets. Concealed light tape illuminating volume ceiling, tiled shower with privacy glass window to exterior; matte pedestal tub. Niches throughout for organized storage.
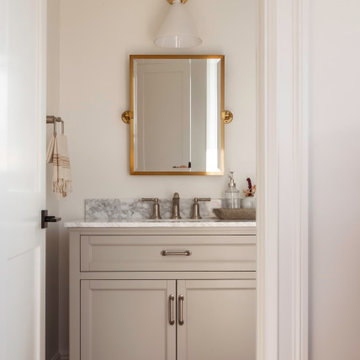
This gorgeous bathroom design combines a rich grey vanity with mixed metals: brass mirror and light fixture with brushed nickel plumbing and accessories. The marble countertop looks beautiful against the Swiss Coffee walls and black slate tile flooring.

Creation of a new master bathroom, kids’ bathroom, toilet room and a WIC from a mid. size bathroom was a challenge but the results were amazing.
The master bathroom has a huge 5.5'x6' shower with his/hers shower heads.
The main wall of the shower is made from 2 book matched porcelain slabs, the rest of the walls are made from Thasos marble tile and the floors are slate stone.
The vanity is a double sink custom made with distress wood stain finish and its almost 10' long.
The vanity countertop and backsplash are made from the same porcelain slab that was used on the shower wall.
The two pocket doors on the opposite wall from the vanity hide the WIC and the water closet where a $6k toilet/bidet unit is warmed up and ready for her owner at any given moment.
Notice also the huge 100" mirror with built-in LED light, it is a great tool to make the relatively narrow bathroom to look twice its size.

The homeowners wanted to improve the layout and function of their tired 1980’s bathrooms. The master bath had a huge sunken tub that took up half the floor space and the shower was tiny and in small room with the toilet. We created a new toilet room and moved the shower to allow it to grow in size. This new space is far more in tune with the client’s needs. The kid’s bath was a large space. It only needed to be updated to today’s look and to flow with the rest of the house. The powder room was small, adding the pedestal sink opened it up and the wallpaper and ship lap added the character that it needed

The en suite master bathroom features natural wood and stone finishes.
Architecture by M.T.N Design, the in-house design firm of PrecisionCraft Log & Timber Homes. Photos by Heidi Long.
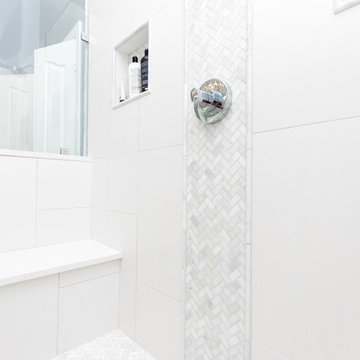
Imagen de cuarto de baño principal clásico renovado grande con armarios estilo shaker, puertas de armario blancas, bañera exenta, ducha empotrada, sanitario de dos piezas, baldosas y/o azulejos blancos, baldosas y/o azulejos de porcelana, paredes grises, suelo de pizarra, lavabo sobreencimera y encimera de cuarzo compacto

A colorful makeover for a little girl’s bathroom. The goal was to make bathtime more fun and enjoyable, so we opted for striking teal accents on the vanity and built-in. Balanced out by soft whites, grays, and woods, the space is bright and cheery yet still feels clean, spacious, and calming. Unique cabinets wrap around the room to maximize storage and save space for the tub and shower.
Cabinet color is Hemlock by Benjamin Moore.
Designed by Joy Street Design serving Oakland, Berkeley, San Francisco, and the whole of the East Bay.
For more about Joy Street Design, click here: https://www.joystreetdesign.com/

Tom Zikas Photography
Modelo de cuarto de baño principal y rectangular rural grande con lavabo sobreencimera, armarios estilo shaker, puertas de armario de madera oscura, encimera de piedra caliza, ducha empotrada, baldosas y/o azulejos de cerámica, paredes blancas, suelo de pizarra y baldosas y/o azulejos marrones
Modelo de cuarto de baño principal y rectangular rural grande con lavabo sobreencimera, armarios estilo shaker, puertas de armario de madera oscura, encimera de piedra caliza, ducha empotrada, baldosas y/o azulejos de cerámica, paredes blancas, suelo de pizarra y baldosas y/o azulejos marrones
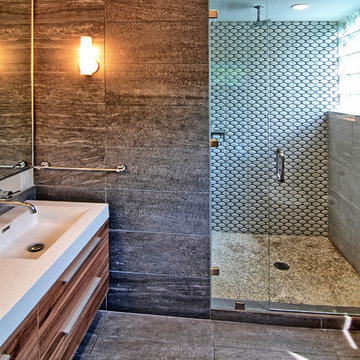
Vercon Inc.
Diseño de cuarto de baño principal minimalista grande con lavabo encastrado, armarios con paneles lisos, puertas de armario de madera oscura, encimera de mármol, ducha empotrada, baldosas y/o azulejos grises, baldosas y/o azulejos de porcelana, paredes blancas y suelo de pizarra
Diseño de cuarto de baño principal minimalista grande con lavabo encastrado, armarios con paneles lisos, puertas de armario de madera oscura, encimera de mármol, ducha empotrada, baldosas y/o azulejos grises, baldosas y/o azulejos de porcelana, paredes blancas y suelo de pizarra
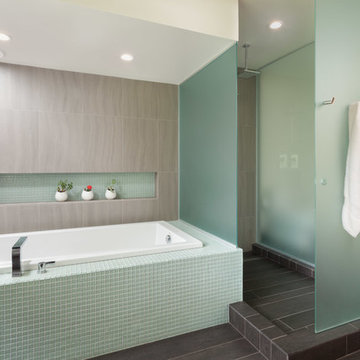
Photo by: Andrew Pogue Photography
Imagen de cuarto de baño principal y rectangular moderno grande con baldosas y/o azulejos en mosaico, bañera encastrada, ducha a ras de suelo, baldosas y/o azulejos grises, paredes blancas, suelo de pizarra, suelo gris y ducha abierta
Imagen de cuarto de baño principal y rectangular moderno grande con baldosas y/o azulejos en mosaico, bañera encastrada, ducha a ras de suelo, baldosas y/o azulejos grises, paredes blancas, suelo de pizarra, suelo gris y ducha abierta

Imagen de sauna rústica grande sin sin inodoro con paredes marrones, suelo de pizarra, suelo multicolor, ducha abierta, puertas de armario de madera en tonos medios, bañera con patas, lavabo bajoencimera y piedra
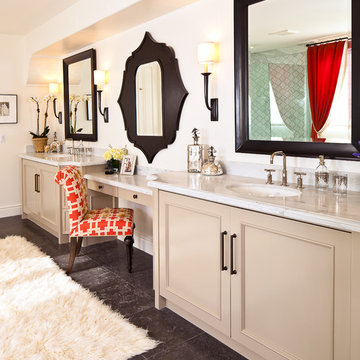
Rich travertine and white marble accent the
Master Bath with custom mirrors and flokati area rug
Modelo de cuarto de baño principal mediterráneo grande con lavabo bajoencimera, armarios con paneles empotrados, puertas de armario beige, baldosas y/o azulejos grises, paredes blancas, suelo de pizarra, encimera de mármol, suelo gris, bañera exenta, ducha esquinera, baldosas y/o azulejos de porcelana y ducha con puerta con bisagras
Modelo de cuarto de baño principal mediterráneo grande con lavabo bajoencimera, armarios con paneles empotrados, puertas de armario beige, baldosas y/o azulejos grises, paredes blancas, suelo de pizarra, encimera de mármol, suelo gris, bañera exenta, ducha esquinera, baldosas y/o azulejos de porcelana y ducha con puerta con bisagras

This modern custom home is a beautiful blend of thoughtful design and comfortable living. No detail was left untouched during the design and build process. Taking inspiration from the Pacific Northwest, this home in the Washington D.C suburbs features a black exterior with warm natural woods. The home combines natural elements with modern architecture and features clean lines, open floor plans with a focus on functional living.

Imagen de cuarto de baño principal, único, a medida y abovedado tradicional renovado grande con armarios estilo shaker, puertas de armario blancas, bañera exenta, ducha a ras de suelo, sanitario de dos piezas, baldosas y/o azulejos blancos, baldosas y/o azulejos de cemento, paredes blancas, suelo de pizarra, lavabo bajoencimera, encimera de mármol, suelo negro, ducha con puerta con bisagras, encimeras blancas, hornacina y machihembrado

Modelo de cuarto de baño principal y flotante actual grande con armarios con paneles lisos, puertas de armario de madera en tonos medios, baldosas y/o azulejos grises, baldosas y/o azulejos de cemento, paredes grises, suelo de pizarra, lavabo bajoencimera, encimera de cuarzo compacto, suelo negro, ducha abierta, encimeras blancas, ducha empotrada y hornacina
2.168 fotos de baños grandes con suelo de pizarra
1

