3.687 fotos de baños grandes con lavabo suspendido
Filtrar por
Presupuesto
Ordenar por:Popular hoy
101 - 120 de 3687 fotos
Artículo 1 de 3
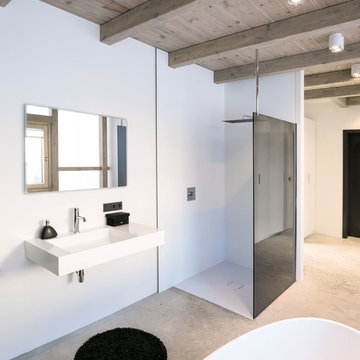
offener Badbereich des Elternbades mit angeschlossener Ankleide. Freistehende Badewanne. Boden ist die oberflächenvergütete Betonbodenplatte. In die Bodenplatte wurde bereits zum Zeitpunkt der Erstellung alle relevanten Medien integriert.
Foto: Markus Vogt
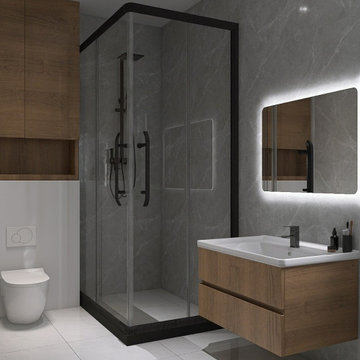
Ванная комната с подвесной тумбой с раковиной для удобной уборки помещения, подвесной унитаз с и нталяцией и душ строительного исполнения с раздвижными дверями.

Once a Victorian villa, this impressive modern home boasts an abundance of open space with high ceilings and plenty of natural light not to mention spectacular views over London.
The house has a flowing quality – the ground floor is divided into spaces rather than rooms and its interiors benefit from a mixture of modern accents, bespoke joinery and one-off antique pieces.

photos by Pedro Marti
This large light-filled open loft in the Tribeca neighborhood of New York City was purchased by a growing family to make into their family home. The loft, previously a lighting showroom, had been converted for residential use with the standard amenities but was entirely open and therefore needed to be reconfigured. One of the best attributes of this particular loft is its extremely large windows situated on all four sides due to the locations of neighboring buildings. This unusual condition allowed much of the rear of the space to be divided into 3 bedrooms/3 bathrooms, all of which had ample windows. The kitchen and the utilities were moved to the center of the space as they did not require as much natural lighting, leaving the entire front of the loft as an open dining/living area. The overall space was given a more modern feel while emphasizing it’s industrial character. The original tin ceiling was preserved throughout the loft with all new lighting run in orderly conduit beneath it, much of which is exposed light bulbs. In a play on the ceiling material the main wall opposite the kitchen was clad in unfinished, distressed tin panels creating a focal point in the home. Traditional baseboards and door casings were thrown out in lieu of blackened steel angle throughout the loft. Blackened steel was also used in combination with glass panels to create an enclosure for the office at the end of the main corridor; this allowed the light from the large window in the office to pass though while creating a private yet open space to work. The master suite features a large open bath with a sculptural freestanding tub all clad in a serene beige tile that has the feel of concrete. The kids bath is a fun play of large cobalt blue hexagon tile on the floor and rear wall of the tub juxtaposed with a bright white subway tile on the remaining walls. The kitchen features a long wall of floor to ceiling white and navy cabinetry with an adjacent 15 foot island of which half is a table for casual dining. Other interesting features of the loft are the industrial ladder up to the small elevated play area in the living room, the navy cabinetry and antique mirror clad dining niche, and the wallpapered powder room with antique mirror and blackened steel accessories.
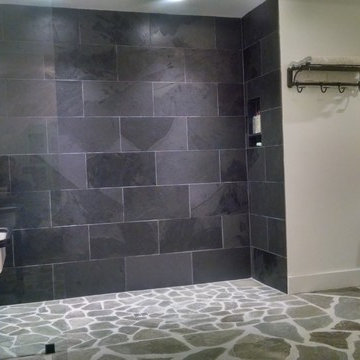
open curbless shower, black slate wall.
Ejemplo de cuarto de baño principal clásico renovado grande con ducha empotrada, sanitario de una pieza, baldosas y/o azulejos negros, baldosas y/o azulejos grises, baldosas y/o azulejos de pizarra, paredes blancas, suelo de pizarra, lavabo suspendido, suelo gris y ducha abierta
Ejemplo de cuarto de baño principal clásico renovado grande con ducha empotrada, sanitario de una pieza, baldosas y/o azulejos negros, baldosas y/o azulejos grises, baldosas y/o azulejos de pizarra, paredes blancas, suelo de pizarra, lavabo suspendido, suelo gris y ducha abierta
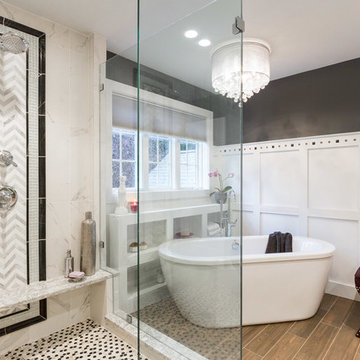
Foto de cuarto de baño principal clásico renovado grande con armarios estilo shaker, puertas de armario blancas, bañera exenta, ducha abierta, sanitario de una pieza, baldosas y/o azulejos blancos, baldosas y/o azulejos de porcelana, paredes negras, suelo de madera oscura, lavabo suspendido y encimera de cuarzo compacto
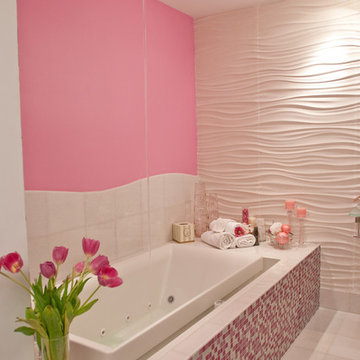
We love the sparkle from our glitter mosaic tile! Shades of pink, fuchsia, white and silver sparkles make this girly bathroom tons of fun!
Imagen de cuarto de baño infantil minimalista grande con armarios abiertos, bañera encastrada, ducha esquinera, sanitario de una pieza, baldosas y/o azulejos rosa, baldosas y/o azulejos en mosaico, paredes rosas, suelo de baldosas de cerámica, lavabo suspendido, encimera de vidrio y suelo blanco
Imagen de cuarto de baño infantil minimalista grande con armarios abiertos, bañera encastrada, ducha esquinera, sanitario de una pieza, baldosas y/o azulejos rosa, baldosas y/o azulejos en mosaico, paredes rosas, suelo de baldosas de cerámica, lavabo suspendido, encimera de vidrio y suelo blanco
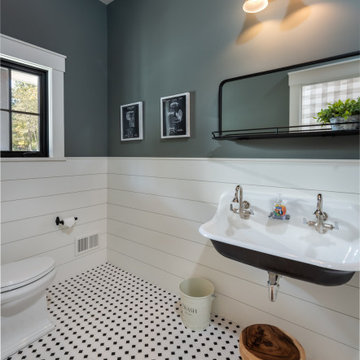
Diseño de aseo clásico renovado grande con sanitario de dos piezas, paredes grises, lavabo suspendido, suelo multicolor y machihembrado
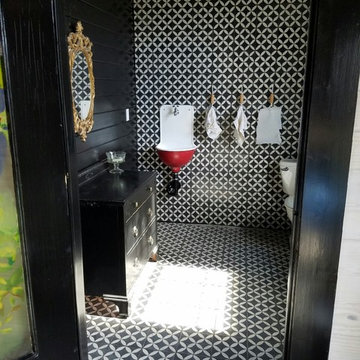
Bathroom in our Circulos Pattern Cement Tile.
"Circulos" pattern Encaustic Cement Tile from Riad Tile. All our handmade Encaustic Cement Tile is only $9sqft. Contact us for questions or to place an order. www.RiadTile.com
RiadTile@gmail.com
805-234-4546 call/text
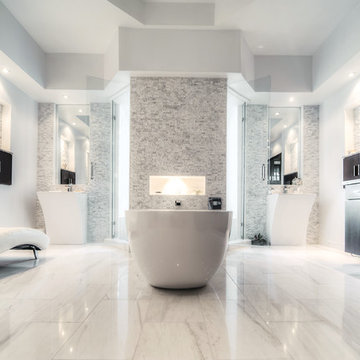
Diseño de cuarto de baño principal contemporáneo grande con baldosas y/o azulejos blancos, baldosas y/o azulejos de piedra, suelo de mármol, armarios con paneles lisos, puertas de armario de madera en tonos medios, ducha empotrada, paredes grises, lavabo suspendido, suelo gris y ducha con puerta con bisagras
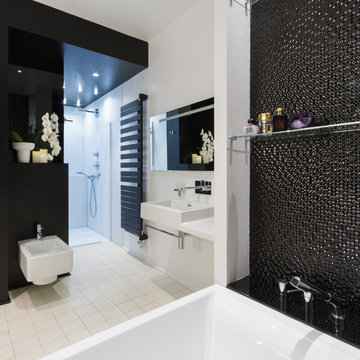
Crédit photo : Laurent Basse
Imagen de cuarto de baño principal tradicional renovado grande con bañera encastrada, ducha empotrada, bidé, baldosas y/o azulejos negros, paredes blancas y lavabo suspendido
Imagen de cuarto de baño principal tradicional renovado grande con bañera encastrada, ducha empotrada, bidé, baldosas y/o azulejos negros, paredes blancas y lavabo suspendido
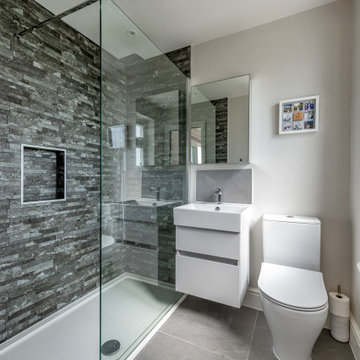
A Loft floor shower room en-suite. Split-face shower tiles and a flush fitting shower tray.
Diseño de cuarto de baño único, flotante y gris y blanco moderno grande con armarios con paneles lisos, puertas de armario blancas, ducha abierta, sanitario de una pieza, baldosas y/o azulejos grises, baldosas y/o azulejos de piedra, paredes multicolor, suelo de baldosas de porcelana, aseo y ducha, lavabo suspendido, suelo gris y ducha abierta
Diseño de cuarto de baño único, flotante y gris y blanco moderno grande con armarios con paneles lisos, puertas de armario blancas, ducha abierta, sanitario de una pieza, baldosas y/o azulejos grises, baldosas y/o azulejos de piedra, paredes multicolor, suelo de baldosas de porcelana, aseo y ducha, lavabo suspendido, suelo gris y ducha abierta
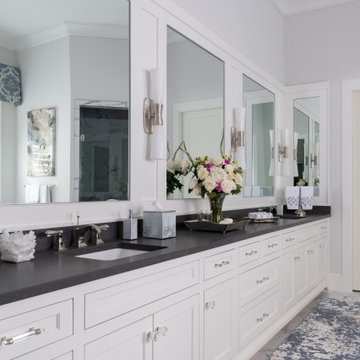
Foto de cuarto de baño principal, doble y a medida clásico renovado grande con armarios estilo shaker, puertas de armario blancas, bañera exenta, ducha esquinera, baldosas y/o azulejos blancos, baldosas y/o azulejos de porcelana, paredes grises, suelo de baldosas de porcelana, lavabo suspendido, encimera de cuarzo compacto, suelo blanco, ducha con puerta con bisagras, encimeras negras y cuarto de baño
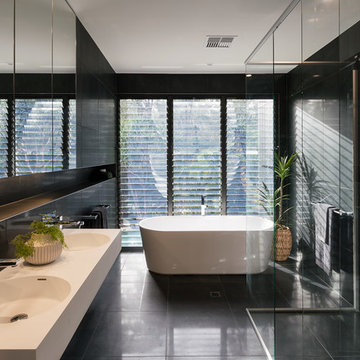
Angus Martin Photography
Ejemplo de cuarto de baño principal contemporáneo grande con bañera exenta, ducha doble, sanitario de una pieza, baldosas y/o azulejos negros, baldosas y/o azulejos de porcelana, paredes negras, suelo de baldosas de porcelana, lavabo suspendido, encimera de acrílico, suelo negro, ducha con puerta con bisagras y encimeras blancas
Ejemplo de cuarto de baño principal contemporáneo grande con bañera exenta, ducha doble, sanitario de una pieza, baldosas y/o azulejos negros, baldosas y/o azulejos de porcelana, paredes negras, suelo de baldosas de porcelana, lavabo suspendido, encimera de acrílico, suelo negro, ducha con puerta con bisagras y encimeras blancas
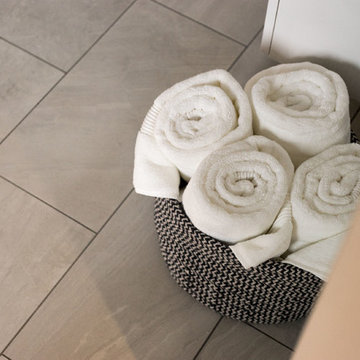
Blackstone Edge Photography
Ejemplo de cuarto de baño principal contemporáneo grande con armarios con paneles lisos, puertas de armario blancas, baldosas y/o azulejos grises, baldosas y/o azulejos de porcelana, paredes grises, suelo de baldosas de porcelana, lavabo suspendido y encimera de acrílico
Ejemplo de cuarto de baño principal contemporáneo grande con armarios con paneles lisos, puertas de armario blancas, baldosas y/o azulejos grises, baldosas y/o azulejos de porcelana, paredes grises, suelo de baldosas de porcelana, lavabo suspendido y encimera de acrílico
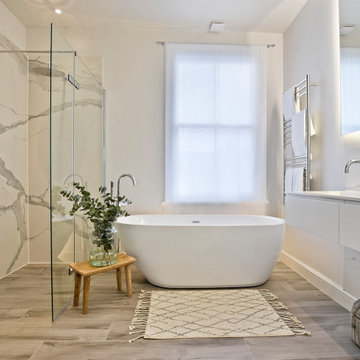
There's a luxurious, coastal feel to this heavenly master en-suite. A soft colour palette and natural tile patterns contribute to this but we cannot overlook the perfection in the styling and placement of a simple woven basket and rug. The palette continues into the family bathroom with a hint of pink added in the concrete floor tiles. This bathroom has been carefully considered so that it feels fun whilst the girls remain small but will grow with them in time into a space of sophistication.
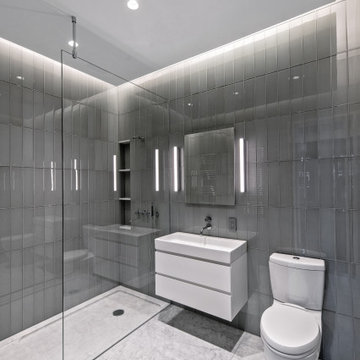
This Queen Anne style five story townhouse in Clinton Hill, Brooklyn is one of a pair that were built in 1887 by Charles Erhart, a co-founder of the Pfizer pharmaceutical company.
The brownstone façade was restored in an earlier renovation, which also included work to main living spaces. The scope for this new renovation phase was focused on restoring the stair hallways, gut renovating six bathrooms, a butler’s pantry, kitchenette, and work to the bedrooms and main kitchen. Work to the exterior of the house included replacing 18 windows with new energy efficient units, renovating a roof deck and restoring original windows.
In keeping with the Victorian approach to interior architecture, each of the primary rooms in the house has its own style and personality.
The Parlor is entirely white with detailed paneling and moldings throughout, the Drawing Room and Dining Room are lined with shellacked Oak paneling with leaded glass windows, and upstairs rooms are finished with unique colors or wallpapers to give each a distinct character.
The concept for new insertions was therefore to be inspired by existing idiosyncrasies rather than apply uniform modernity. Two bathrooms within the master suite both have stone slab walls and floors, but one is in white Carrara while the other is dark grey Graffiti marble. The other bathrooms employ either grey glass, Carrara mosaic or hexagonal Slate tiles, contrasted with either blackened or brushed stainless steel fixtures. The main kitchen and kitchenette have Carrara countertops and simple white lacquer cabinetry to compliment the historic details.
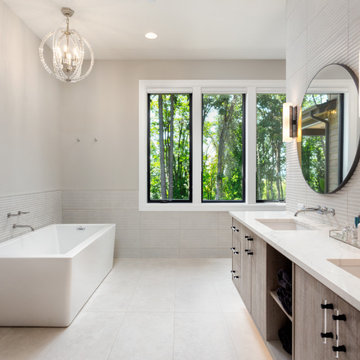
Wonder calm master bath. Might be late for work, when your morning starts here! Relax and enjoy
Diseño de cuarto de baño principal clásico grande sin sin inodoro con armarios con paneles lisos, puertas de armario blancas, bañera exenta, sanitario de dos piezas, baldosas y/o azulejos blancos, baldosas y/o azulejos de cerámica, paredes blancas, suelo de baldosas de porcelana, lavabo suspendido, encimera de mármol, suelo blanco, ducha con puerta con bisagras y encimeras blancas
Diseño de cuarto de baño principal clásico grande sin sin inodoro con armarios con paneles lisos, puertas de armario blancas, bañera exenta, sanitario de dos piezas, baldosas y/o azulejos blancos, baldosas y/o azulejos de cerámica, paredes blancas, suelo de baldosas de porcelana, lavabo suspendido, encimera de mármol, suelo blanco, ducha con puerta con bisagras y encimeras blancas
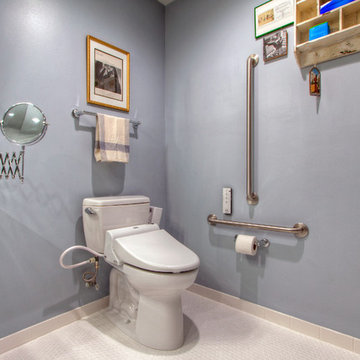
The American Standard toilet has a Toto Washlet A200 bidet seat. Vertical and horizontal grab bars make it possible to transfer from the toilet to a power chair.
Photo by Toby Weiss for Mosby Building Arts
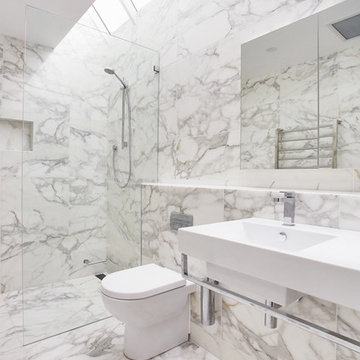
Diseño de cuarto de baño principal actual grande con lavabo suspendido, ducha a ras de suelo, baldosas y/o azulejos blancos, puertas de armario blancas, sanitario de una pieza, baldosas y/o azulejos de mármol, paredes multicolor, suelo de mármol y encimera de cuarcita
3.687 fotos de baños grandes con lavabo suspendido
6

