3.687 fotos de baños grandes con lavabo suspendido
Filtrar por
Presupuesto
Ordenar por:Popular hoy
61 - 80 de 3687 fotos
Artículo 1 de 3
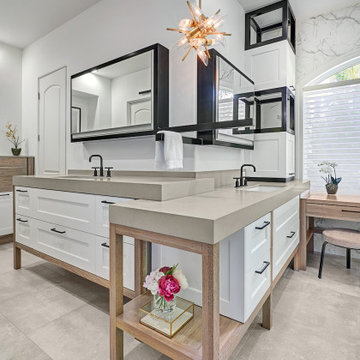
This master bath is a perfect example of a well balanced space, with his and hers counter spaces just to start. His tall 6'8" stature required a 40 inch counter height creating this multi-level counter space that wraps in along the wall, continuing to the vanity desk. The smooth transition between each level is intended to emulate that of a traditional flow form piece. This gives each of them ample functional space and storage. The warm tones within wood accents and the cooler tones found in the tile work are tied together nicely with the greige stone countertop. In contrast to the barn door and other wood features, matte black hardware is used as a sharp accent. This space successfully blends into a rustic elegance theme.
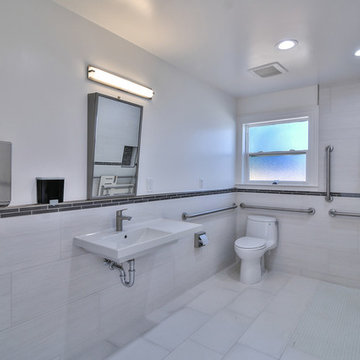
Ejemplo de cuarto de baño principal tradicional renovado grande con ducha abierta, sanitario de una pieza, baldosas y/o azulejos beige, baldosas y/o azulejos de porcelana, paredes blancas, suelo de baldosas de porcelana, lavabo suspendido, suelo blanco y ducha abierta

Imagen de cuarto de baño principal actual grande con lavabo suspendido, ducha a ras de suelo, baldosas y/o azulejos blancos, puertas de armario blancas, sanitario de una pieza, baldosas y/o azulejos de mármol, paredes multicolor, suelo de mármol y encimera de cuarcita
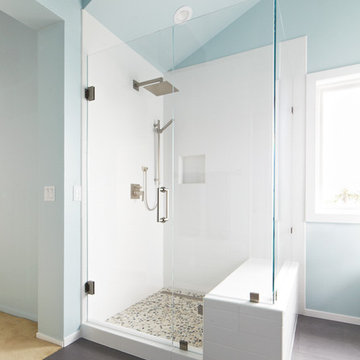
Modelo de cuarto de baño principal minimalista grande con lavabo suspendido, armarios con paneles lisos, puertas de armario azules, encimera de acrílico, bañera exenta, ducha esquinera, baldosas y/o azulejos grises, baldosas y/o azulejos de cerámica, paredes azules y suelo de baldosas de cerámica
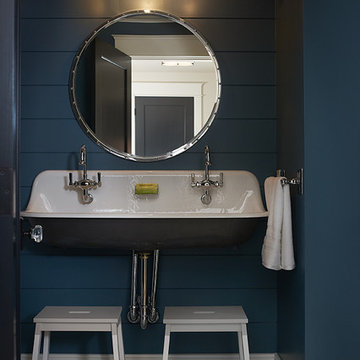
Builder: J. Peterson Homes
Interior Design: Vision Interiors by Visbeen
Photographer: Ashley Avila Photography
The best of the past and present meet in this distinguished design. Custom craftsmanship and distinctive detailing give this lakefront residence its vintage flavor while an open and light-filled floor plan clearly mark it as contemporary. With its interesting shingled roof lines, abundant windows with decorative brackets and welcoming porch, the exterior takes in surrounding views while the interior meets and exceeds contemporary expectations of ease and comfort. The main level features almost 3,000 square feet of open living, from the charming entry with multiple window seats and built-in benches to the central 15 by 22-foot kitchen, 22 by 18-foot living room with fireplace and adjacent dining and a relaxing, almost 300-square-foot screened-in porch. Nearby is a private sitting room and a 14 by 15-foot master bedroom with built-ins and a spa-style double-sink bath with a beautiful barrel-vaulted ceiling. The main level also includes a work room and first floor laundry, while the 2,165-square-foot second level includes three bedroom suites, a loft and a separate 966-square-foot guest quarters with private living area, kitchen and bedroom. Rounding out the offerings is the 1,960-square-foot lower level, where you can rest and recuperate in the sauna after a workout in your nearby exercise room. Also featured is a 21 by 18-family room, a 14 by 17-square-foot home theater, and an 11 by 12-foot guest bedroom suite.
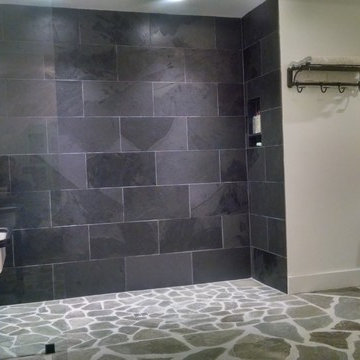
open curbless shower, black slate wall.
Ejemplo de cuarto de baño principal clásico renovado grande con ducha empotrada, sanitario de una pieza, baldosas y/o azulejos negros, baldosas y/o azulejos grises, baldosas y/o azulejos de pizarra, paredes blancas, suelo de pizarra, lavabo suspendido, suelo gris y ducha abierta
Ejemplo de cuarto de baño principal clásico renovado grande con ducha empotrada, sanitario de una pieza, baldosas y/o azulejos negros, baldosas y/o azulejos grises, baldosas y/o azulejos de pizarra, paredes blancas, suelo de pizarra, lavabo suspendido, suelo gris y ducha abierta
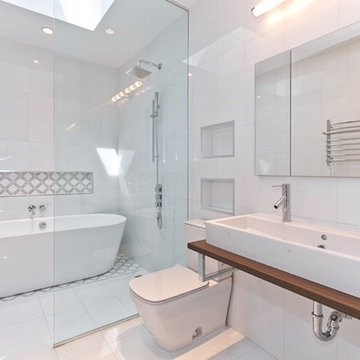
Master bathroom with a deep soak tub
Modelo de cuarto de baño principal minimalista grande con bañera exenta, ducha abierta, sanitario de dos piezas, baldosas y/o azulejos de porcelana, lavabo suspendido, baldosas y/o azulejos blancos, paredes blancas, suelo de baldosas de porcelana, suelo blanco y ducha abierta
Modelo de cuarto de baño principal minimalista grande con bañera exenta, ducha abierta, sanitario de dos piezas, baldosas y/o azulejos de porcelana, lavabo suspendido, baldosas y/o azulejos blancos, paredes blancas, suelo de baldosas de porcelana, suelo blanco y ducha abierta
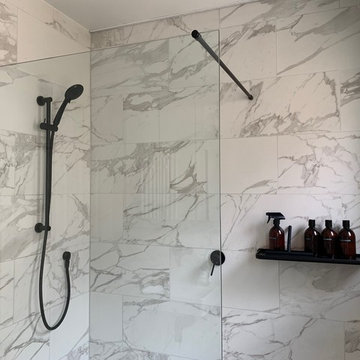
Diseño de cuarto de baño único y abovedado actual grande con ducha abierta, sanitario de una pieza, baldosas y/o azulejos blancos, baldosas y/o azulejos de porcelana, paredes grises, suelo de baldosas de porcelana, aseo y ducha, lavabo suspendido, suelo blanco y ducha abierta
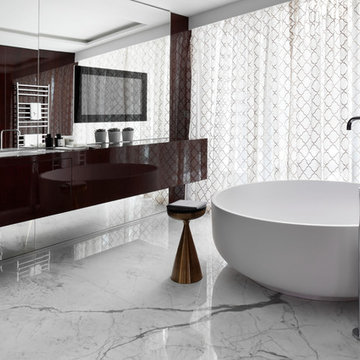
Situated overlooking Regent’s Park at one of London's most iconic addresses, the stunning Grade I listed arc of elegant, John Nash townhouses that form The Park Crescent are the backdrop for our design, commissioned by Amazon Property.
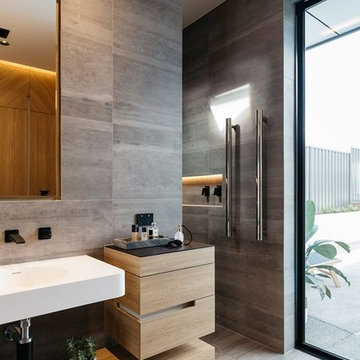
The SUMMIT, is Beechwood Homes newest display home at Craigburn Farm. This masterpiece showcases our commitment to design, quality and originality. The Summit is the epitome of luxury. From the general layout down to the tiniest finish detail, every element is flawless.
Specifically, the Summit highlights the importance of atmosphere in creating a family home. The theme throughout is warm and inviting, combining abundant natural light with soothing timber accents and an earthy palette. The stunning window design is one of the true heroes of this property, helping to break down the barrier of indoor and outdoor. An open plan kitchen and family area are essential features of a cohesive and fluid home environment.
Adoring this Ensuite displayed in "The Summit" by Beechwood Homes. There is nothing classier than the combination of delicate timber and concrete beauty.
The perfect outdoor area for entertaining friends and family. The indoor space is connected to the outdoor area making the space feel open - perfect for extending the space!
The Summit makes the most of state of the art automation technology. An electronic interface controls the home theatre systems, as well as the impressive lighting display which comes to life at night. Modern, sleek and spacious, this home uniquely combines convenient functionality and visual appeal.
The Summit is ideal for those clients who may be struggling to visualise the end product from looking at initial designs. This property encapsulates all of the senses for a complete experience. Appreciate the aesthetic features, feel the textures, and imagine yourself living in a home like this.
Tiles by Italia Ceramics!
Visit Beechwood Homes - Display Home "The Summit"
54 FERGUSSON AVENUE,
CRAIGBURN FARM
Opening Times Sat & Sun 1pm – 4:30pm
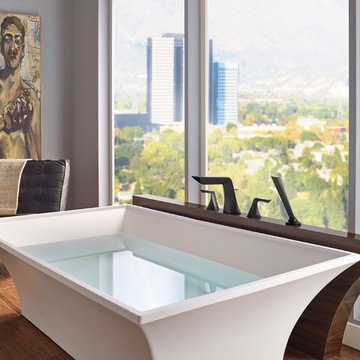
Brizo Sotria 4-hole Roman Tub Filler
Modelo de cuarto de baño principal bohemio grande con lavabo suspendido, bañera exenta y armarios abiertos
Modelo de cuarto de baño principal bohemio grande con lavabo suspendido, bañera exenta y armarios abiertos
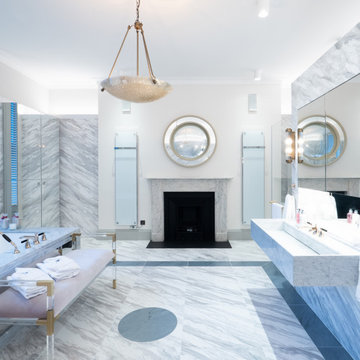
Imagen de cuarto de baño principal y doble tradicional grande con bañera exenta, ducha a ras de suelo, sanitario de pared, baldosas y/o azulejos grises, suelo de mármol, lavabo suspendido, encimera de mármol, suelo gris, ducha con puerta con bisagras y encimeras grises
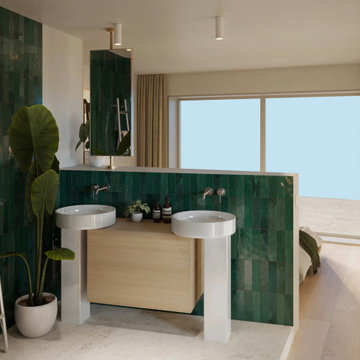
Suite parentale comme un écrin fait d'équilibre ente la fraicheur et le dynamisme végétal de la salle de bain et le coin nuit qui puise son esprit zen dans des teintes douces surmonté d'une œuvre photographique d'un artiste japonais qui radiographie des Kimonos.
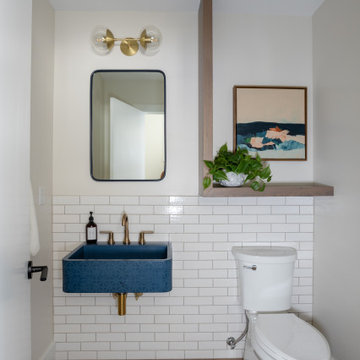
We also spruced up a half bath and added a fun blue sink with some creative storage above the toilet.
Imagen de aseo clásico renovado grande con sanitario de una pieza, baldosas y/o azulejos blancos, baldosas y/o azulejos de cemento, paredes blancas, lavabo suspendido, suelo marrón y encimeras azules
Imagen de aseo clásico renovado grande con sanitario de una pieza, baldosas y/o azulejos blancos, baldosas y/o azulejos de cemento, paredes blancas, lavabo suspendido, suelo marrón y encimeras azules

Steam Shower
Foto de sauna única bohemia grande sin sin inodoro con armarios tipo vitrina, puertas de armario negras, sanitario de dos piezas, baldosas y/o azulejos blancas y negros, baldosas y/o azulejos de cemento, paredes grises, suelo de cemento, lavabo suspendido, encimera de cuarcita, suelo negro, ducha con puerta con bisagras, encimeras blancas y banco de ducha
Foto de sauna única bohemia grande sin sin inodoro con armarios tipo vitrina, puertas de armario negras, sanitario de dos piezas, baldosas y/o azulejos blancas y negros, baldosas y/o azulejos de cemento, paredes grises, suelo de cemento, lavabo suspendido, encimera de cuarcita, suelo negro, ducha con puerta con bisagras, encimeras blancas y banco de ducha

This image portrays a sleek and modern bathroom vanity design that exudes luxury and sophistication. The vanity features a dark wood finish with a pronounced grain, providing a rich contrast to the bright, marbled countertop. The clean lines of the cabinetry underscore a minimalist aesthetic, while the undermount sink maintains the seamless look of the countertop.
Above the vanity, a large mirror reflects the bathroom's interior, amplifying the sense of space and light. Elegant wall-mounted faucets with a brushed gold finish emerge directly from the marble, adding a touch of opulence and an attention to detail that speaks to the room's bespoke quality.
The lighting is provided by a trio of globe lights set against a muted grey wall, casting a soft glow that enhances the warm tones of the brass fixtures. A roman shade adorns the window, offering privacy and light control, and contributing to the room's tranquil ambiance.
The marble flooring ties the elements together with its subtle veining, reflecting the same patterns found in the countertop. This bathroom combines functionality with design excellence, showcasing a preference for high-quality materials and a refined color palette that together create an inviting and restful retreat.
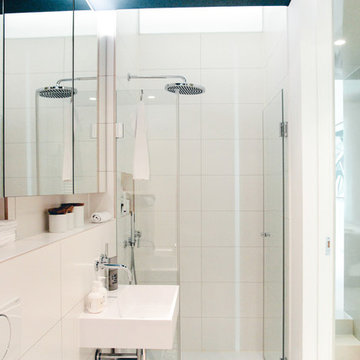
Foto: Philipp Häberlin-Collet
Diseño de cuarto de baño principal contemporáneo grande con armarios con paneles lisos, bañera encastrada, ducha a ras de suelo, sanitario de pared, baldosas y/o azulejos blancos, baldosas y/o azulejos de cerámica, paredes blancas, suelo de azulejos de cemento, lavabo suspendido, suelo azul y ducha abierta
Diseño de cuarto de baño principal contemporáneo grande con armarios con paneles lisos, bañera encastrada, ducha a ras de suelo, sanitario de pared, baldosas y/o azulejos blancos, baldosas y/o azulejos de cerámica, paredes blancas, suelo de azulejos de cemento, lavabo suspendido, suelo azul y ducha abierta
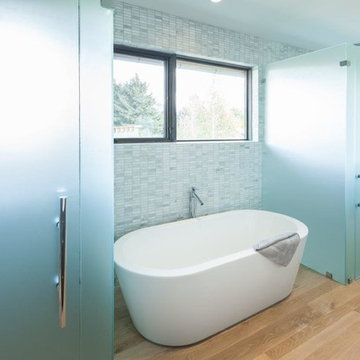
Diseño de cuarto de baño principal minimalista grande con puertas de armario blancas, bañera exenta, ducha esquinera, baldosas y/o azulejos grises, baldosas y/o azulejos blancos, paredes multicolor, suelo de madera clara, lavabo suspendido, suelo marrón y ducha con puerta con bisagras
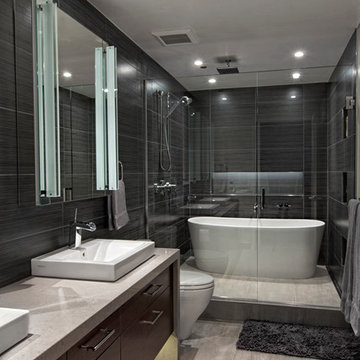
Diseño de cuarto de baño principal actual grande con lavabo suspendido, armarios con paneles lisos, puertas de armario de madera en tonos medios, encimera de cuarzo compacto, bañera exenta, ducha empotrada, baldosas y/o azulejos grises, baldosas y/o azulejos de cerámica y paredes marrones
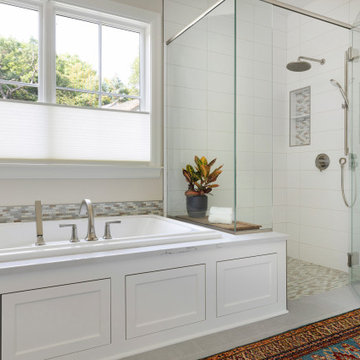
This spacious Master Bath has a light mix of finishes including a glazed volcanic stone mosaic as the accent. A two-seater tub allows for comfortable bathing. Not seen in the picture are his and her vanities and water closets and a large linen cabinet.
3.687 fotos de baños grandes con lavabo suspendido
4

