529 fotos de baños en colores madera con encimeras blancas
Filtrar por
Presupuesto
Ordenar por:Popular hoy
121 - 140 de 529 fotos
Artículo 1 de 3

Introducing our new elongated vanity, designed to elevate your bathroom experience! With extra countertop space, you'll never have to worry about running out of room for your essentials. Plus, our innovative open storage solution means you can easily access and display your most-used items while adding a stylish touch to your bathroom decor.

Imagen de cuarto de baño doble y a medida actual de tamaño medio con puertas de armario grises, ducha a ras de suelo, sanitario de pared, baldosas y/o azulejos blancas y negros, baldosas y/o azulejos de cerámica, paredes blancas, suelo de baldosas de cerámica, aseo y ducha, lavabo encastrado, encimera de laminado, suelo negro, ducha con puerta con bisagras, encimeras blancas, hornacina y armarios con paneles lisos
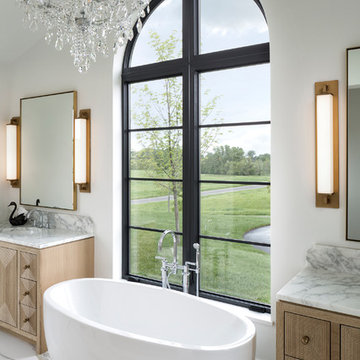
Master Bath
Diseño de cuarto de baño principal mediterráneo con puertas de armario de madera clara, bañera exenta, paredes blancas, suelo de mármol, encimera de mármol, suelo blanco, encimeras blancas y armarios con paneles lisos
Diseño de cuarto de baño principal mediterráneo con puertas de armario de madera clara, bañera exenta, paredes blancas, suelo de mármol, encimera de mármol, suelo blanco, encimeras blancas y armarios con paneles lisos

The guest bath design was inspired by the fun geometric pattern of the custom window shade fabric. A mid century modern vanity and wall sconces further repeat the mid century design. Because space was limited, the designer incorporated a metal wall ladder to hold towels.

Modelo de cuarto de baño clásico renovado con puertas de armario blancas, bañera empotrada, combinación de ducha y bañera, baldosas y/o azulejos blancos, baldosas y/o azulejos de mármol, paredes blancas, suelo con mosaicos de baldosas, aseo y ducha, lavabo integrado, suelo gris, ducha con puerta con bisagras, encimeras blancas y armarios estilo shaker

The real show-stopper in this half-bath is the smooth and stunning hexagonal tile to hardwood floor transition. This ultra-modern look allows the open concept half bath to blend seamlessly into the master suite while providing a fun, bold contrast. Tile is from Nemo Tile’s Gramercy collection. The overall effect is truly eye-catching!
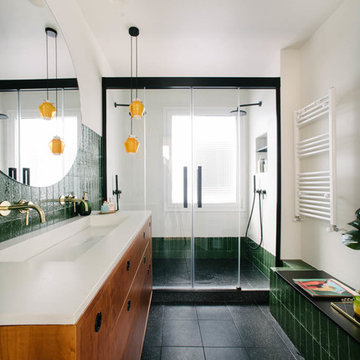
Ejemplo de cuarto de baño actual con puertas de armario de madera oscura, paredes blancas, aseo y ducha, suelo negro, ducha con puerta corredera, encimeras blancas, ducha empotrada, baldosas y/o azulejos verdes, lavabo de seno grande, microcemento y armarios con paneles lisos

Alcove tub & shower combo with wood like wall tiles. Matte black high end plumbing fixtures.
Imagen de cuarto de baño infantil, único y a medida escandinavo pequeño con armarios con paneles lisos, puertas de armario azules, bañera empotrada, combinación de ducha y bañera, bidé, baldosas y/o azulejos marrones, baldosas y/o azulejos de cerámica, paredes blancas, suelo de baldosas de porcelana, lavabo bajoencimera, encimera de cuarzo compacto, suelo blanco, ducha con cortina y encimeras blancas
Imagen de cuarto de baño infantil, único y a medida escandinavo pequeño con armarios con paneles lisos, puertas de armario azules, bañera empotrada, combinación de ducha y bañera, bidé, baldosas y/o azulejos marrones, baldosas y/o azulejos de cerámica, paredes blancas, suelo de baldosas de porcelana, lavabo bajoencimera, encimera de cuarzo compacto, suelo blanco, ducha con cortina y encimeras blancas

This Columbia, Missouri home’s master bathroom was a full gut remodel. Dimensions In Wood’s expert team handled everything including plumbing, electrical, tile work, cabinets, and more!
Electric, Heated Tile Floor
Starting at the bottom, this beautiful bathroom sports electrical radiant, in-floor heating beneath the wood styled non-slip tile. With the style of a hardwood and none of the drawbacks, this tile will always be warm, look beautiful, and be completely waterproof. The tile was also carried up onto the walls of the walk in shower.
Full Tile Low Profile Shower with all the comforts
A low profile Cloud Onyx shower base is very low maintenance and incredibly durable compared to plastic inserts. Running the full length of the wall is an Onyx shelf shower niche for shampoo bottles, soap and more. Inside a new shower system was installed including a shower head, hand sprayer, water controls, an in-shower safety grab bar for accessibility and a fold-down wooden bench seat.
Make-Up Cabinet
On your left upon entering this renovated bathroom a Make-Up Cabinet with seating makes getting ready easy. A full height mirror has light fixtures installed seamlessly for the best lighting possible. Finally, outlets were installed in the cabinets to hide away small appliances.
Every Master Bath needs a Dual Sink Vanity
The dual sink Onyx countertop vanity leaves plenty of space for two to get ready. The durable smooth finish is very easy to clean and will stand up to daily use without complaint. Two new faucets in black match the black hardware adorning Bridgewood factory cabinets.
Robern medicine cabinets were installed in both walls, providing additional mirrors and storage.
Contact Us Today to discuss Translating Your Master Bathroom Vision into a Reality.
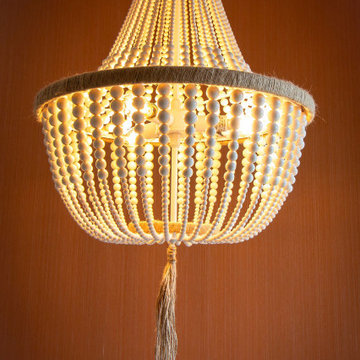
Ejemplo de cuarto de baño principal, doble y de pie de estilo de casa de campo de tamaño medio con armarios tipo mueble, puertas de armario con efecto envejecido, bañera exenta, ducha esquinera, sanitario de una pieza, baldosas y/o azulejos grises, baldosas y/o azulejos de cerámica, parades naranjas, suelo de baldosas de cerámica, lavabo encastrado, encimera de mármol, suelo marrón, ducha con puerta con bisagras, encimeras blancas, banco de ducha y papel pintado

Ejemplo de cuarto de baño principal, doble y a medida actual grande con armarios con paneles lisos, puertas de armario beige, bañera encastrada sin remate, ducha abierta, baldosas y/o azulejos blancos, baldosas y/o azulejos de porcelana, paredes blancas, suelo de baldosas de porcelana, lavabo bajoencimera, suelo gris, ducha abierta, encimeras blancas, hornacina y madera

Photo : BCDF Studio
Imagen de cuarto de baño azulejo de dos tonos, único y flotante nórdico de tamaño medio con armarios con paneles lisos, puertas de armario blancas, ducha abierta, sanitario de pared, baldosas y/o azulejos naranja, baldosas y/o azulejos de cerámica, paredes blancas, suelo de azulejos de cemento, aseo y ducha, lavabo sobreencimera, encimera de acrílico, suelo multicolor, ducha con puerta con bisagras y encimeras blancas
Imagen de cuarto de baño azulejo de dos tonos, único y flotante nórdico de tamaño medio con armarios con paneles lisos, puertas de armario blancas, ducha abierta, sanitario de pared, baldosas y/o azulejos naranja, baldosas y/o azulejos de cerámica, paredes blancas, suelo de azulejos de cemento, aseo y ducha, lavabo sobreencimera, encimera de acrílico, suelo multicolor, ducha con puerta con bisagras y encimeras blancas

Marble wall with brass bar inlay,
diffused light from sheer drapes,
Pendants replace sconces.
Imagen de cuarto de baño principal, doble, flotante y abovedado vintage grande con puertas de armario de madera en tonos medios, bañera exenta, ducha a ras de suelo, sanitario de pared, baldosas y/o azulejos blancos, baldosas y/o azulejos de mármol, paredes blancas, suelo de terrazo, lavabo bajoencimera, encimera de cuarzo compacto, suelo blanco, ducha con puerta con bisagras, encimeras blancas, cuarto de baño y armarios con paneles lisos
Imagen de cuarto de baño principal, doble, flotante y abovedado vintage grande con puertas de armario de madera en tonos medios, bañera exenta, ducha a ras de suelo, sanitario de pared, baldosas y/o azulejos blancos, baldosas y/o azulejos de mármol, paredes blancas, suelo de terrazo, lavabo bajoencimera, encimera de cuarzo compacto, suelo blanco, ducha con puerta con bisagras, encimeras blancas, cuarto de baño y armarios con paneles lisos
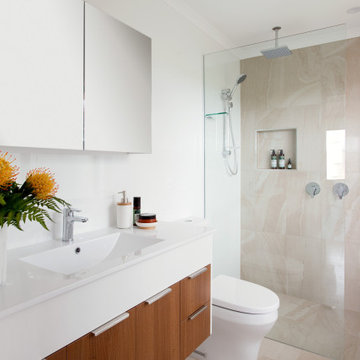
Imagen de cuarto de baño único y flotante actual sin sin inodoro con puertas de armario blancas, sanitario de una pieza, baldosas y/o azulejos beige, paredes blancas, suelo beige, encimeras blancas, lavabo encastrado y armarios con paneles lisos
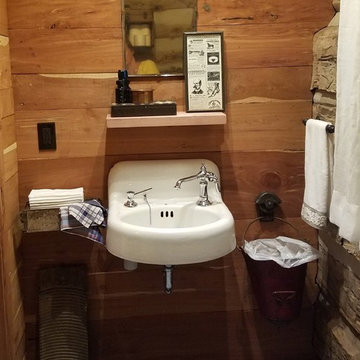
Anna Light Designer
Refine Manufacturing James
Imagen de cuarto de baño de estilo de casa de campo pequeño con encimera de vidrio y encimeras blancas
Imagen de cuarto de baño de estilo de casa de campo pequeño con encimera de vidrio y encimeras blancas

The soothing coastal vibes of this bathroom remodel are sure to take you to a place of calm. What a transformation this project underwent! Not only did we transform this bathroom into a spa-like sanctuary, but we also did it ahead of schedule. That's a rare occurrence in the construction and design industry.
We removed the tub and extended out the wall for the shower, which the homeowners chose to expand. This created a walk-in space, made to look even bigger by its frameless glass and large format, linen-look porcelain tile on the walls. For the shower floor, we selected a blue multicolored penny tile, and for the accent band, an opulent glass mosaic tile in dreamy ocean tones. The accent tile also graces the back of a new wall niche. This shower is now beautiful and functional.
To address the issues of storage, we removed a wall, freeing up space near the toilet, which was much-needed. Now there is a custom-built linen pantry crafted from alder wood stretching to the ceiling, adding to the visual height of the room and making the bathroom just work better.
A new vanity, also made of alder wood, and the linen closet were both stained a rich, warm tone to show off that gorgeous grain. For the walls, we chose a cool blue hue that is soothing and fresh.
The accent tile from the shower was carried behind the vanity's two LED mirrors for a bold visual impact. I love the reflection of the light on the tile! The LED mirrors are pretty high-tech, with a defogger and a dimmer to adjust the light levels.
Topping the vanity is a creamy quartz countertop, two under-mount sinks, and plumbing and cabinetry hardware in brushed nickel finishes. The cabinet knobs have a stunning iridescent shell that's hard to miss.
For the floors, we went with a large-format porcelain tile in dark grey that complements the coloring of the space as well as the look and feel.
As a final touch, floating shelves in the same rich wood-tone create additional space for décor items and storage. I styled the shelves with items to inspire and soothe this dreamy bathroom.

photo by Molly Winters
Foto de cuarto de baño moderno con armarios con paneles lisos, puertas de armario de madera clara, baldosas y/o azulejos grises, baldosas y/o azulejos en mosaico, suelo con mosaicos de baldosas, lavabo bajoencimera, encimera de cuarcita, suelo gris y encimeras blancas
Foto de cuarto de baño moderno con armarios con paneles lisos, puertas de armario de madera clara, baldosas y/o azulejos grises, baldosas y/o azulejos en mosaico, suelo con mosaicos de baldosas, lavabo bajoencimera, encimera de cuarcita, suelo gris y encimeras blancas
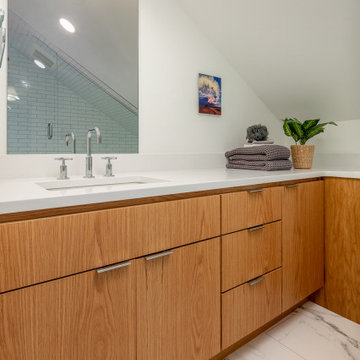
Foto de cuarto de baño infantil, único y a medida tradicional renovado de tamaño medio con armarios con paneles lisos, puertas de armario de madera clara, baldosas y/o azulejos blancos, baldosas y/o azulejos de cerámica, suelo de baldosas de porcelana, lavabo bajoencimera, encimera de cuarzo compacto, suelo blanco y encimeras blancas
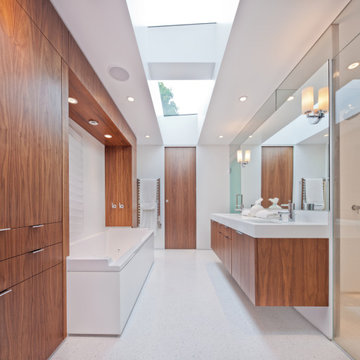
This home enjoys stunning views of Sweeney Lake from almost anywhere in the home; however it was in need of repair and a significant reorganization of the plan to take full advantage of site. The project is about the complete restoration and rethinking of this vintage 1965 mid-century gem. The house is deceivingly large with a full finished lower level and an indoor pool room; however it lived cramped and broken up. The entry was uninviting and small, the poolroom unused and poorly heated, the kitchen undersized, and the bedrooms and baths poorly accessed.
Our task was to open up the home through the rethinking of the floor plan and the introduction of a new central axis connecting and organizing the homes functions and spaces around view corridors and existing or new focal points. The home had beautiful features to build upon; the central brick fireplace, the raised roofs over the living and pool rooms, and the view to the lake itself. A fully redone exterior and interior preserve the homes proportion and scale, while at the same time bring greater connection to the site and a much needed clarity to the homes organization.
Project Team:
Ben Awes AIA, Principal-In-Charge
Bob Ganser AIA
Christian Dean AIA
Nate Dodge
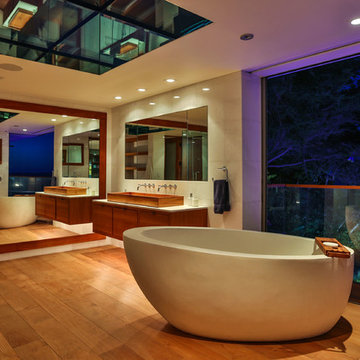
Modern master bathroom by Burdge Architects & Associates in Malibu, CA.
Modelo de cuarto de baño principal contemporáneo con armarios con paneles lisos, puertas de armario marrones, bañera exenta, baldosas y/o azulejos blancos, baldosas y/o azulejos de cerámica, paredes blancas, suelo de madera clara, lavabo de seno grande, encimera de mármol, suelo marrón y encimeras blancas
Modelo de cuarto de baño principal contemporáneo con armarios con paneles lisos, puertas de armario marrones, bañera exenta, baldosas y/o azulejos blancos, baldosas y/o azulejos de cerámica, paredes blancas, suelo de madera clara, lavabo de seno grande, encimera de mármol, suelo marrón y encimeras blancas
529 fotos de baños en colores madera con encimeras blancas
7

