3.094 fotos de baños eclécticos con sanitario de una pieza
Filtrar por
Presupuesto
Ordenar por:Popular hoy
101 - 120 de 3094 fotos
Artículo 1 de 3
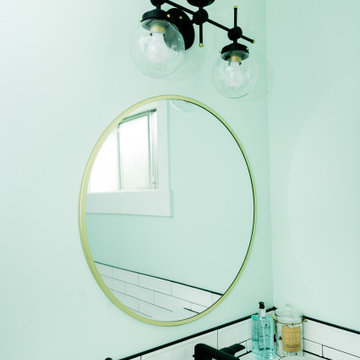
A vanity frameless round mirror complementing in the eclectic design of this chic bathroom with industrial lights above.
Ejemplo de cuarto de baño único y de pie bohemio de tamaño medio con sanitario de una pieza, baldosas y/o azulejos blancos, baldosas y/o azulejos de cerámica, paredes blancas, aseo y ducha, lavabo bajoencimera, encimera de cuarcita, encimeras blancas y papel pintado
Ejemplo de cuarto de baño único y de pie bohemio de tamaño medio con sanitario de una pieza, baldosas y/o azulejos blancos, baldosas y/o azulejos de cerámica, paredes blancas, aseo y ducha, lavabo bajoencimera, encimera de cuarcita, encimeras blancas y papel pintado
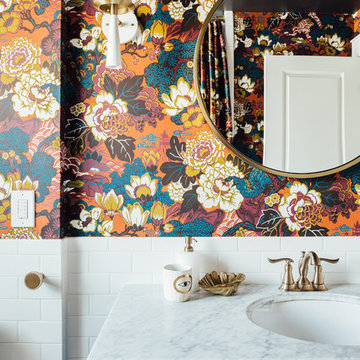
Modelo de cuarto de baño ecléctico de tamaño medio con armarios estilo shaker, puertas de armario azules, bañera encastrada, combinación de ducha y bañera, sanitario de una pieza, baldosas y/o azulejos blancos, baldosas y/o azulejos de cerámica, paredes multicolor, suelo de baldosas de porcelana, aseo y ducha, lavabo integrado, encimera de mármol, suelo blanco, ducha con cortina y encimeras blancas
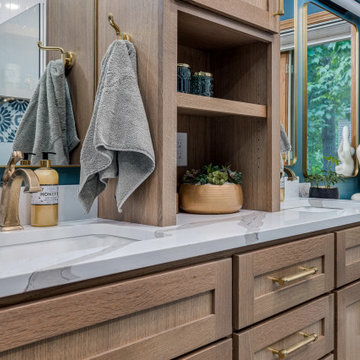
In addition to their laundry, mudroom, and powder bath, we also remodeled the owner's suite.
We "borrowed" space from their long bedroom to add a second closet. We created a new layout for the bathroom to include a private toilet room (with unexpected wallpaper), larger shower, bold paint color, and a soaking tub.
They had also asked for a steam shower and sauna... but being the dream killers we are we had to scale back. Don't worry, we are doing those elements in their upcoming basement remodel.
We had custom designed cabinetry with Pro Design using rifted white oak for the vanity and the floating shelves over the freestanding tub.
We also made sure to incorporate a bench, oversized niche, and hand held shower fixture...all must have for the clients.
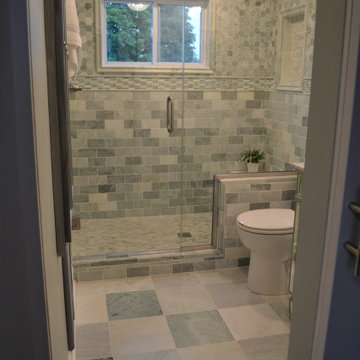
Tile galore
Ejemplo de cuarto de baño principal, único y de pie bohemio pequeño con ducha abierta, sanitario de una pieza, baldosas y/o azulejos de mármol, suelo de mármol, lavabo bajoencimera, encimera de cuarcita, suelo verde, ducha abierta y encimeras blancas
Ejemplo de cuarto de baño principal, único y de pie bohemio pequeño con ducha abierta, sanitario de una pieza, baldosas y/o azulejos de mármol, suelo de mármol, lavabo bajoencimera, encimera de cuarcita, suelo verde, ducha abierta y encimeras blancas

The owners of this stately Adams Morgan rowhouse wanted to reconfigure rooms on the two upper levels and to create a better layout for the nursery, guest room and au pair bathroom on the second floor. Our crews fully gutted and reframed the floors and walls of the front rooms, taking the opportunity of open walls to increase energy-efficiency with spray foam insulation at exposed exterior walls.
On the second floor, our designer was able to create a new bath in what was the sitting area outside the rear bedroom. A door from the hallway opens to the new bedroom/bathroom suite – perfect for guests or an au pair. This bathroom is also in keeping with the crisp black and white theme. The black geometric floor tile has white grout and the classic white subway tile is used again in the shower. The white marble console vanity has a trough-style sink with two faucets. The gold used for the mirror and light fixtures add a touch of shine.
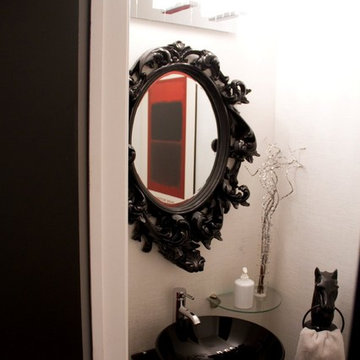
This two piece powder room is exquisite with a hi-lacquer black mirror, black glass vanity, white with silver metallic grass cloth wall covering, crystal vanity lights and black metallic floor tiles. Photo by Marvin Morgan
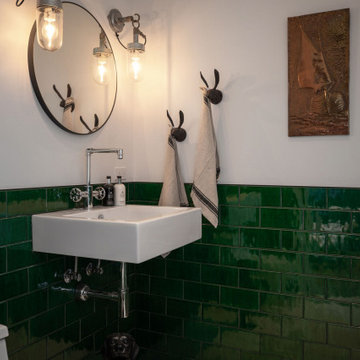
A half-tiled, modern bathroom with wall-mounted sink and exposed chrome hardware.
Built by ULFBUILT. Contact today to see what they can do.
Modelo de cuarto de baño único y a medida bohemio pequeño con sanitario de una pieza, baldosas y/o azulejos verdes, baldosas y/o azulejos de cerámica, paredes blancas, aseo y ducha y lavabo suspendido
Modelo de cuarto de baño único y a medida bohemio pequeño con sanitario de una pieza, baldosas y/o azulejos verdes, baldosas y/o azulejos de cerámica, paredes blancas, aseo y ducha y lavabo suspendido
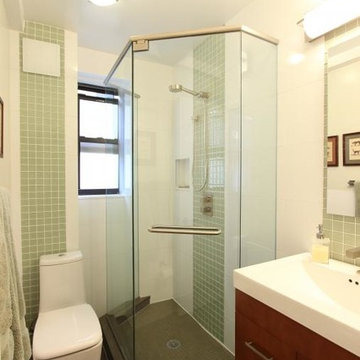
Full Manhattan apartment remodel in Upper West Side, NYC. Small bathroom with pale green glass tile accent wall, corner glass shower, and warm wood floating vanity.
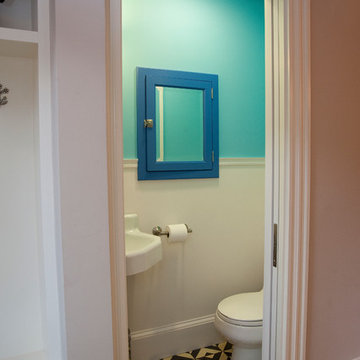
Ejemplo de aseo ecléctico pequeño con lavabo con pedestal y sanitario de una pieza

Wanting the home’s guest bathroom to feel inviting and whimsical, we dove it to create a unique balance of saturated colors and lively patterns. Playing with geometric and organic patterns- from the simple tile grid to the nature inspired wallpaper, and slapdash terrazzo flooring- this space strikes a bold kinship of forms.
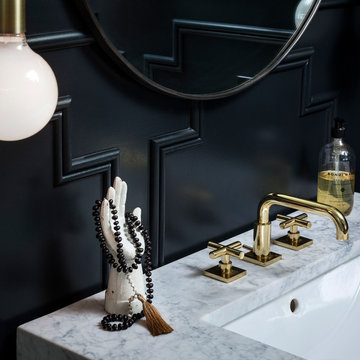
These young hip professional clients love to travel and wanted a home where they could showcase the items that they've collected abroad. Their fun and vibrant personalities are expressed in every inch of the space, which was personalized down to the smallest details. Just like they are up for adventure in life, they were up for for adventure in the design and the outcome was truly one-of-kind.
Photos by Chipper Hatter
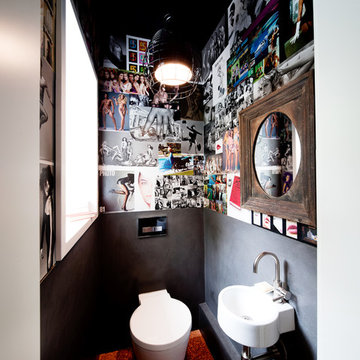
Imagen de aseo ecléctico de tamaño medio con paredes grises, lavabo suspendido y sanitario de una pieza

The bathroom was completely refurbished while keeping some existing pieces such as the base of the vanity unit, roll top bath, wall mirrors and towel rail.
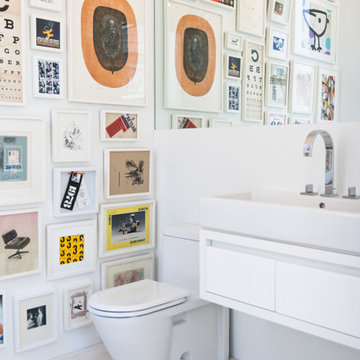
Foto de cuarto de baño principal bohemio de tamaño medio con armarios con paneles lisos, puertas de armario blancas, sanitario de una pieza y paredes blancas
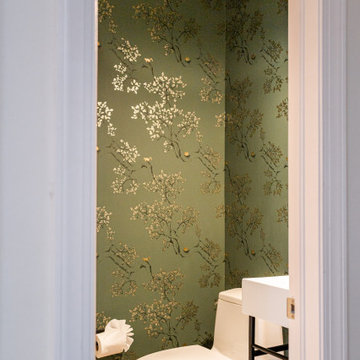
This powder bath is just a nice little gem in this home with its fun wallpaper.
Ejemplo de aseo flotante ecléctico pequeño con puertas de armario blancas, sanitario de una pieza, paredes verdes, suelo de madera clara, lavabo tipo consola y papel pintado
Ejemplo de aseo flotante ecléctico pequeño con puertas de armario blancas, sanitario de una pieza, paredes verdes, suelo de madera clara, lavabo tipo consola y papel pintado
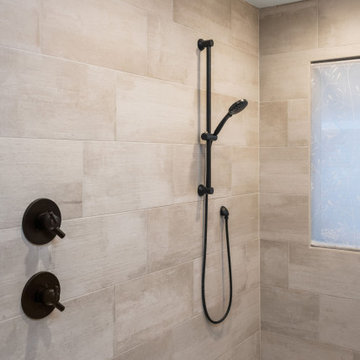
Foto de cuarto de baño principal, doble y a medida ecléctico grande con armarios estilo shaker, puertas de armario de madera oscura, bañera exenta, ducha a ras de suelo, sanitario de una pieza, baldosas y/o azulejos grises, baldosas y/o azulejos de porcelana, paredes grises, suelo de baldosas de porcelana, lavabo bajoencimera, encimera de granito, suelo gris, ducha abierta y encimeras multicolor
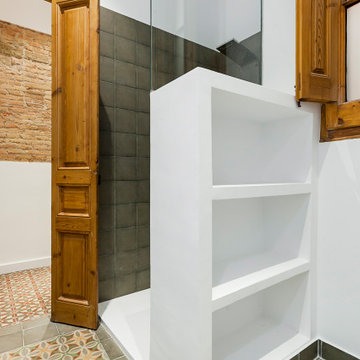
Modelo de cuarto de baño principal, único y a medida bohemio pequeño con puertas de armario de madera oscura, ducha abierta, sanitario de una pieza, paredes blancas, suelo de baldosas de cerámica, lavabo sobreencimera, suelo multicolor, encimeras blancas y vigas vistas
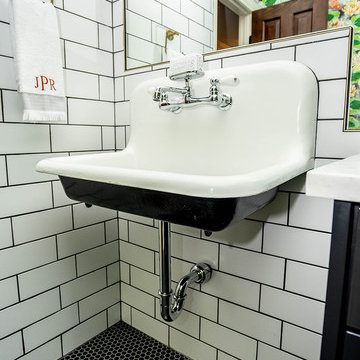
Modelo de cuarto de baño infantil ecléctico de tamaño medio con armarios estilo shaker, puertas de armario negras, bañera empotrada, combinación de ducha y bañera, sanitario de una pieza, baldosas y/o azulejos blancos, baldosas y/o azulejos de cerámica, paredes verdes, suelo de baldosas de cerámica, lavabo suspendido, encimera de cuarzo compacto, suelo negro, ducha con puerta corredera y encimeras negras
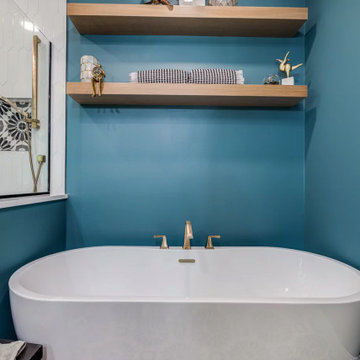
In addition to their laundry, mudroom, and powder bath, we also remodeled the owner's suite.
We "borrowed" space from their long bedroom to add a second closet. We created a new layout for the bathroom to include a private toilet room (with unexpected wallpaper), larger shower, bold paint color, and a soaking tub.
They had also asked for a steam shower and sauna... but being the dream killers we are we had to scale back. Don't worry, we are doing those elements in their upcoming basement remodel.
We had custom designed cabinetry with Pro Design using rifted white oak for the vanity and the floating shelves over the freestanding tub.
We also made sure to incorporate a bench, oversized niche, and hand held shower fixture...all must have for the clients.
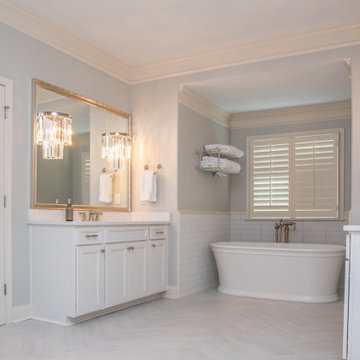
Beautiful Eclectic Farmhouse Design in master bath. Lots of color, herringbone tile floor, quartz countertops, rectangle sinks, large shower, incredible freestanding soaking tub, wainscoting, Toto toilets
3.094 fotos de baños eclécticos con sanitario de una pieza
6

