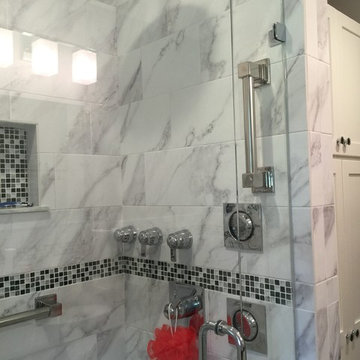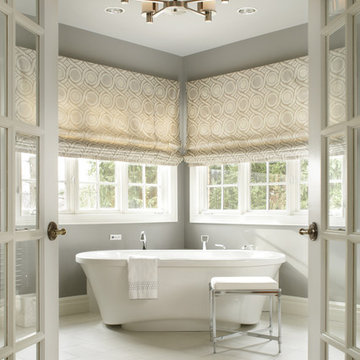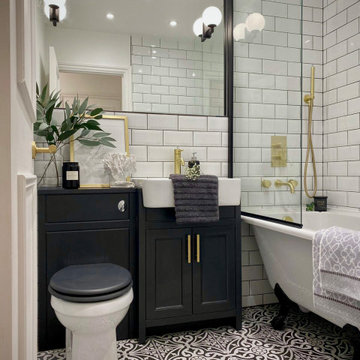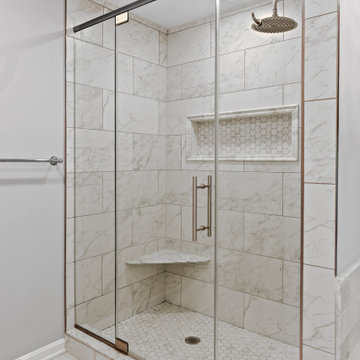Baños
Filtrar por
Presupuesto
Ordenar por:Popular hoy
1 - 20 de 23.533 fotos
Artículo 1 de 3

Remodeler: Michels Homes
Interior Design: Jami Ludens, Studio M Interiors
Cabinetry Design: Megan Dent, Studio M Kitchen and Bath
Photography: Scott Amundson Photography

Five bathrooms in one big house were remodeled in 2019. Each bathroom is custom-designed by a professional team of designers of Europe Construction. Charcoal Black free standing vanity with marble countertop. Elegant matching mirror and light fixtures. Open concept Shower with glass sliding doors.
Remodeled by Europe Construction

Imagen de cuarto de baño principal tradicional de tamaño medio con armarios tipo mueble, puertas de armario de madera oscura, bañera exenta, ducha doble, sanitario de una pieza, baldosas y/o azulejos beige, baldosas y/o azulejos de porcelana, paredes beige, suelo de baldosas de porcelana, lavabo bajoencimera y encimera de granito

Master Bath Retreat! By removing the over sized corner tub and linen closet, we were able to increase the shower size and install this gorgeous soaking tub for our client. Enough space was freed up to add a separate water closet and make-up vanity. Additional storage was created with custom cabinetry. Porcelain wood plank tiles add warmth to the space.

This shower allows for aging with grab bars in convenience locations and easy turn knobs.
Nancy Benson
Diseño de cuarto de baño tradicional de tamaño medio con armarios estilo shaker, puertas de armario blancas, ducha empotrada, sanitario de una pieza, baldosas y/o azulejos blancos, baldosas y/o azulejos de cerámica, paredes grises, suelo de baldosas de cerámica, aseo y ducha, lavabo bajoencimera, encimera de granito, suelo blanco y ducha con puerta con bisagras
Diseño de cuarto de baño tradicional de tamaño medio con armarios estilo shaker, puertas de armario blancas, ducha empotrada, sanitario de una pieza, baldosas y/o azulejos blancos, baldosas y/o azulejos de cerámica, paredes grises, suelo de baldosas de cerámica, aseo y ducha, lavabo bajoencimera, encimera de granito, suelo blanco y ducha con puerta con bisagras

Imagen de cuarto de baño principal clásico pequeño con armarios con paneles con relieve, puertas de armario blancas, ducha empotrada, sanitario de una pieza, baldosas y/o azulejos blancos, baldosas y/o azulejos de piedra, paredes blancas, suelo de mármol, lavabo encastrado y encimera de cuarcita

Diseño de cuarto de baño tradicional de tamaño medio con sanitario de una pieza, paredes azules, suelo de baldosas de cerámica, aseo y ducha, ducha a ras de suelo, baldosas y/o azulejos beige, baldosas y/o azulejos negros, baldosas y/o azulejos grises y suelo de baldosas tipo guijarro

Peter Rymwid
Diseño de cuarto de baño principal clásico grande con bañera exenta, paredes grises, suelo de baldosas de porcelana, puertas de armario grises, sanitario de una pieza, baldosas y/o azulejos grises, baldosas y/o azulejos de porcelana, lavabo bajoencimera y encimera de cuarzo compacto
Diseño de cuarto de baño principal clásico grande con bañera exenta, paredes grises, suelo de baldosas de porcelana, puertas de armario grises, sanitario de una pieza, baldosas y/o azulejos grises, baldosas y/o azulejos de porcelana, lavabo bajoencimera y encimera de cuarzo compacto

Delta H2Okinetic 3-setting slide bar and hand shower in Champagne Bronze are used in this guest bathroom remodel in Portland, Oregon.
Imagen de cuarto de baño único y a medida tradicional pequeño con armarios con paneles empotrados, puertas de armario de madera en tonos medios, ducha empotrada, sanitario de una pieza, baldosas y/o azulejos azules, baldosas y/o azulejos de cerámica, paredes azules, suelo de baldosas de cerámica, aseo y ducha, lavabo encastrado, encimera de mármol, suelo blanco, ducha con puerta con bisagras, encimeras blancas, hornacina y papel pintado
Imagen de cuarto de baño único y a medida tradicional pequeño con armarios con paneles empotrados, puertas de armario de madera en tonos medios, ducha empotrada, sanitario de una pieza, baldosas y/o azulejos azules, baldosas y/o azulejos de cerámica, paredes azules, suelo de baldosas de cerámica, aseo y ducha, lavabo encastrado, encimera de mármol, suelo blanco, ducha con puerta con bisagras, encimeras blancas, hornacina y papel pintado

This jewel of a powder room started with our homeowner's obsession with William Morris "Strawberry Thief" wallpaper. After assessing the Feng Shui, we discovered that this bathroom was in her Wealth area. So, we really went to town! Glam, luxury, and extravagance were the watchwords. We added her grandmother's antique mirror, brass fixtures, a brick floor, and voila! A small but mighty powder room.

Download our free ebook, Creating the Ideal Kitchen. DOWNLOAD NOW
This master bath remodel is the cat's meow for more than one reason! The materials in the room are soothing and give a nice vintage vibe in keeping with the rest of the home. We completed a kitchen remodel for this client a few years’ ago and were delighted when she contacted us for help with her master bath!
The bathroom was fine but was lacking in interesting design elements, and the shower was very small. We started by eliminating the shower curb which allowed us to enlarge the footprint of the shower all the way to the edge of the bathtub, creating a modified wet room. The shower is pitched toward a linear drain so the water stays in the shower. A glass divider allows for the light from the window to expand into the room, while a freestanding tub adds a spa like feel.
The radiator was removed and both heated flooring and a towel warmer were added to provide heat. Since the unit is on the top floor in a multi-unit building it shares some of the heat from the floors below, so this was a great solution for the space.
The custom vanity includes a spot for storing styling tools and a new built in linen cabinet provides plenty of the storage. The doors at the top of the linen cabinet open to stow away towels and other personal care products, and are lighted to ensure everything is easy to find. The doors below are false doors that disguise a hidden storage area. The hidden storage area features a custom litterbox pull out for the homeowner’s cat! Her kitty enters through the cutout, and the pull out drawer allows for easy clean ups.
The materials in the room – white and gray marble, charcoal blue cabinetry and gold accents – have a vintage vibe in keeping with the rest of the home. Polished nickel fixtures and hardware add sparkle, while colorful artwork adds some life to the space.

Our designers transformed this small hall bathroom into a chic powder room. The bright wallpaper creates grabs your attention and pairs perfectly with the simple quartz countertop and stylish custom vanity. Notice the custom matching shower curtain, a finishing touch that makes this bathroom shine.

A double vanity becomes the focal point of the en suite bathroom. Cambria's countertops rest on top of this rich dark wood vanity that features ample storage and a hidden medium size wastebasket disguised into a stack of drawers.

Imagen de cuarto de baño principal, único, de pie y abovedado clásico pequeño con armarios estilo shaker, puertas de armario azules, ducha doble, sanitario de una pieza, baldosas y/o azulejos azules, baldosas y/o azulejos de cerámica, paredes blancas, suelo de baldosas de cerámica, lavabo bajoencimera, encimera de cuarzo compacto, suelo blanco, ducha con puerta corredera, encimeras blancas, hornacina y papel pintado

Foto de cuarto de baño principal, único y de pie clásico pequeño con armarios con paneles empotrados, puertas de armario grises, bañera empotrada, Todas las duchas, sanitario de una pieza, baldosas y/o azulejos blancos, paredes blancas, suelo de baldosas de cerámica, lavabo encastrado, encimera de granito, suelo multicolor, encimeras blancas y hornacina

Ejemplo de cuarto de baño principal, doble y a medida clásico grande con armarios con paneles con relieve, puertas de armario verdes, bañera exenta, ducha doble, sanitario de una pieza, baldosas y/o azulejos blancos, baldosas y/o azulejos de mármol, paredes grises, suelo de madera en tonos medios, lavabo bajoencimera, encimera de mármol, suelo marrón, ducha con puerta con bisagras, encimeras blancas y banco de ducha

Traditional victorian concept of this bathroom renovation featuring stunning freestanding bathtub, a bespoke wall demister mirror and lights fitted onto the surface, brushed brass details in: tap, handles and accents, finished with beautiful traditional pattern of victorian tiles.

Ejemplo de cuarto de baño principal, doble y a medida tradicional de tamaño medio con armarios estilo shaker, puertas de armario blancas, bañera exenta, ducha empotrada, sanitario de una pieza, baldosas y/o azulejos grises, baldosas y/o azulejos de porcelana, paredes verdes, suelo de baldosas de porcelana, lavabo bajoencimera, encimera de granito, suelo gris, ducha con puerta con bisagras, encimeras grises y cuarto de baño

Diseño de cuarto de baño principal, doble y a medida tradicional de tamaño medio con armarios estilo shaker, puertas de armario beige, bañera empotrada, ducha doble, sanitario de una pieza, baldosas y/o azulejos blancos, baldosas y/o azulejos de mármol, paredes blancas, suelo de madera clara, lavabo bajoencimera, encimera de cuarzo compacto, suelo blanco, ducha con puerta con bisagras, encimeras blancas y banco de ducha

Foto de cuarto de baño principal, de pie y doble tradicional de tamaño medio con armarios con paneles empotrados, puertas de armario de madera clara, bañera exenta, ducha esquinera, sanitario de una pieza, baldosas y/o azulejos blancos, baldosas y/o azulejos de mármol, paredes grises, suelo de baldosas de cerámica, lavabo encastrado, encimera de mármol, suelo blanco, ducha con puerta con bisagras, encimeras blancas y banco de ducha
1

