1.218 fotos de baños eclécticos con ducha abierta
Filtrar por
Presupuesto
Ordenar por:Popular hoy
161 - 180 de 1218 fotos
Artículo 1 de 3
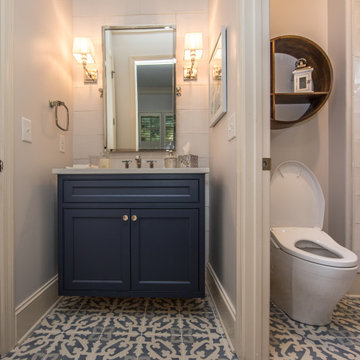
Charming powder / guest room. Beautiful blue porcelain tile on floor and 8x24 ceramic tile on tub surround and behind vanity.
Excellent color scheme with blue accents and neutral whites. Polished nickel Kohler Margaux fixtures. Toto toilet.
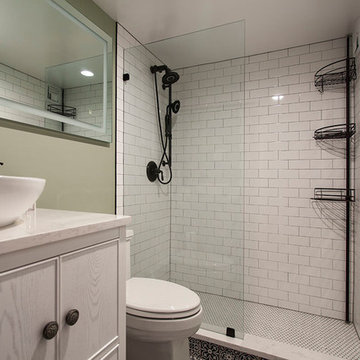
Photographer: Berkay Demirkan
Ejemplo de cuarto de baño bohemio de tamaño medio con armarios con paneles empotrados, puertas de armario blancas, ducha empotrada, sanitario de dos piezas, paredes grises, suelo de baldosas de cerámica, aseo y ducha, lavabo sobreencimera, encimera de cuarcita, suelo multicolor y ducha abierta
Ejemplo de cuarto de baño bohemio de tamaño medio con armarios con paneles empotrados, puertas de armario blancas, ducha empotrada, sanitario de dos piezas, paredes grises, suelo de baldosas de cerámica, aseo y ducha, lavabo sobreencimera, encimera de cuarcita, suelo multicolor y ducha abierta
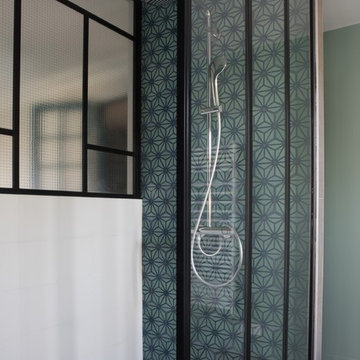
P.AMSELLEM/C. BAPT
Modelo de cuarto de baño principal bohemio de tamaño medio con armarios con rebordes decorativos, puertas de armario blancas, bañera exenta, baldosas y/o azulejos de cemento, suelo de baldosas de cerámica, lavabo suspendido, suelo gris, ducha abierta, ducha abierta y baldosas y/o azulejos verdes
Modelo de cuarto de baño principal bohemio de tamaño medio con armarios con rebordes decorativos, puertas de armario blancas, bañera exenta, baldosas y/o azulejos de cemento, suelo de baldosas de cerámica, lavabo suspendido, suelo gris, ducha abierta, ducha abierta y baldosas y/o azulejos verdes
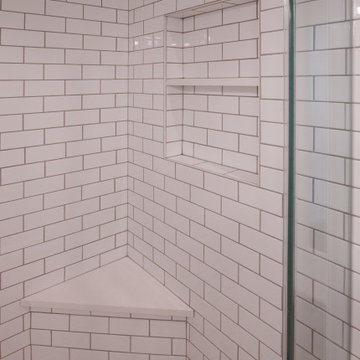
As the white subway tile is continuous throughout the space, the designer felt strongly about keeping its form while also adhering to the functionality of the shower space. Instead of breaking the continuation, the subway tile, recesses and extrudes, providing the shower with shelving for soap, shampoo, and conditioner, as well as seating, all while keeping a unified and non imposing materiality.
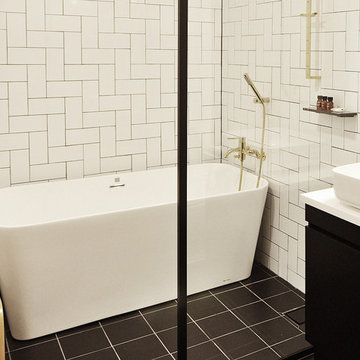
Foto de cuarto de baño bohemio de tamaño medio con puertas de armario negras, bañera exenta, combinación de ducha y bañera, sanitario de una pieza, baldosas y/o azulejos blancos, baldosas y/o azulejos de cerámica, paredes blancas, suelo de baldosas de cerámica, lavabo sobreencimera, encimera de mármol, ducha abierta, encimeras blancas y armarios con paneles con relieve
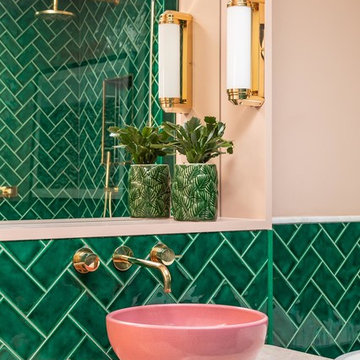
Green and pink guest bathroom with green metro tiles. brass hardware and pink sink.
Ejemplo de cuarto de baño infantil ecléctico grande con armarios tipo mueble, puertas de armario de madera en tonos medios, bañera exenta, ducha abierta, baldosas y/o azulejos verdes, baldosas y/o azulejos de cerámica, paredes rosas, suelo de mármol, lavabo sobreencimera, encimera de mármol, suelo gris, ducha abierta y encimeras blancas
Ejemplo de cuarto de baño infantil ecléctico grande con armarios tipo mueble, puertas de armario de madera en tonos medios, bañera exenta, ducha abierta, baldosas y/o azulejos verdes, baldosas y/o azulejos de cerámica, paredes rosas, suelo de mármol, lavabo sobreencimera, encimera de mármol, suelo gris, ducha abierta y encimeras blancas
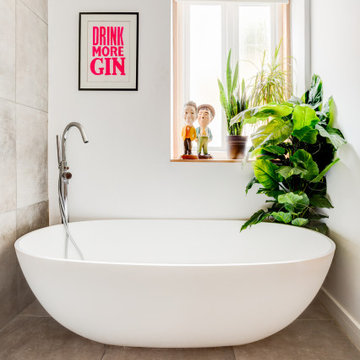
Clean lined modern bathroom with slipper bath and pops of pink
Modelo de cuarto de baño infantil, único y de pie ecléctico de tamaño medio con armarios con paneles lisos, bañera exenta, ducha abierta, sanitario de pared, baldosas y/o azulejos grises, baldosas y/o azulejos de cerámica, paredes grises, suelo de baldosas de cerámica, lavabo tipo consola, encimera de vidrio, suelo gris, ducha abierta y encimeras blancas
Modelo de cuarto de baño infantil, único y de pie ecléctico de tamaño medio con armarios con paneles lisos, bañera exenta, ducha abierta, sanitario de pared, baldosas y/o azulejos grises, baldosas y/o azulejos de cerámica, paredes grises, suelo de baldosas de cerámica, lavabo tipo consola, encimera de vidrio, suelo gris, ducha abierta y encimeras blancas

Ejemplo de cuarto de baño principal, único y de pie ecléctico de tamaño medio con armarios abiertos, puertas de armario blancas, bañera exenta, ducha abierta, sanitario de una pieza, baldosas y/o azulejos verdes, baldosas y/o azulejos de cemento, paredes verdes, suelo de baldosas de porcelana, lavabo integrado, encimera de vidrio, suelo verde, ducha abierta, encimeras blancas, hornacina y papel pintado

Photos by Dana Hoff
Diseño de cuarto de baño bohemio pequeño con armarios estilo shaker, puertas de armario blancas, ducha empotrada, sanitario de dos piezas, baldosas y/o azulejos blancos, baldosas y/o azulejos de cerámica, paredes blancas, suelo de baldosas de cerámica, aseo y ducha, lavabo bajoencimera, encimera de cuarzo compacto, suelo azul, ducha abierta y encimeras grises
Diseño de cuarto de baño bohemio pequeño con armarios estilo shaker, puertas de armario blancas, ducha empotrada, sanitario de dos piezas, baldosas y/o azulejos blancos, baldosas y/o azulejos de cerámica, paredes blancas, suelo de baldosas de cerámica, aseo y ducha, lavabo bajoencimera, encimera de cuarzo compacto, suelo azul, ducha abierta y encimeras grises
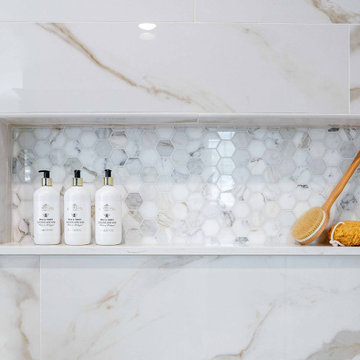
Created a large master bath suite by combining a bedroom next to the exiting bathroom. curb less shower entry, bench seat, niche, free standing tub, floor mount tub filler in gold finish, lighted mirrors, marble pattern porcelain tiles for easy maintenance, frame less shower glass floor to ceiling
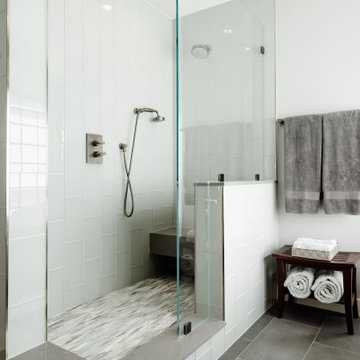
Clean lines modern master bathroom with an Asian twist.
Imagen de cuarto de baño principal, doble y flotante bohemio grande con armarios con paneles lisos, puertas de armario de madera en tonos medios, bañera exenta, ducha abierta, sanitario de una pieza, baldosas y/o azulejos grises, baldosas y/o azulejos de vidrio, paredes azules, suelo de baldosas de porcelana, lavabo encastrado, encimera de cuarzo compacto, suelo gris, ducha abierta, encimeras grises y hornacina
Imagen de cuarto de baño principal, doble y flotante bohemio grande con armarios con paneles lisos, puertas de armario de madera en tonos medios, bañera exenta, ducha abierta, sanitario de una pieza, baldosas y/o azulejos grises, baldosas y/o azulejos de vidrio, paredes azules, suelo de baldosas de porcelana, lavabo encastrado, encimera de cuarzo compacto, suelo gris, ducha abierta, encimeras grises y hornacina
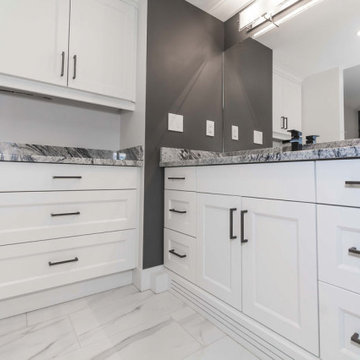
A unique design adds as much counter and storage space as possible to this ensuite. A built in vanity plus a separate smaller counter top adds display space with 9 drawers and a cabinet below, as well as one cabinet above. A black faucet and cabinet/drawer pulls work perfectly with the dark gray accent wall and the black in the granite as well.

Extension and refurbishment of a semi-detached house in Hern Hill.
Extensions are modern using modern materials whilst being respectful to the original house and surrounding fabric.
Views to the treetops beyond draw occupants from the entrance, through the house and down to the double height kitchen at garden level.
From the playroom window seat on the upper level, children (and adults) can climb onto a play-net suspended over the dining table.
The mezzanine library structure hangs from the roof apex with steel structure exposed, a place to relax or work with garden views and light. More on this - the built-in library joinery becomes part of the architecture as a storage wall and transforms into a gorgeous place to work looking out to the trees. There is also a sofa under large skylights to chill and read.
The kitchen and dining space has a Z-shaped double height space running through it with a full height pantry storage wall, large window seat and exposed brickwork running from inside to outside. The windows have slim frames and also stack fully for a fully indoor outdoor feel.
A holistic retrofit of the house provides a full thermal upgrade and passive stack ventilation throughout. The floor area of the house was doubled from 115m2 to 230m2 as part of the full house refurbishment and extension project.
A huge master bathroom is achieved with a freestanding bath, double sink, double shower and fantastic views without being overlooked.
The master bedroom has a walk-in wardrobe room with its own window.
The children's bathroom is fun with under the sea wallpaper as well as a separate shower and eaves bath tub under the skylight making great use of the eaves space.
The loft extension makes maximum use of the eaves to create two double bedrooms, an additional single eaves guest room / study and the eaves family bathroom.
5 bedrooms upstairs.
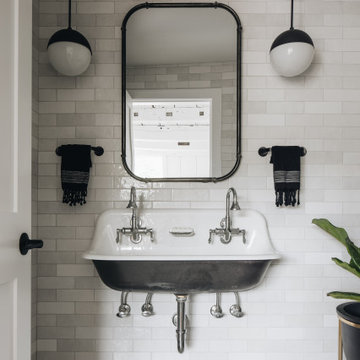
Foto de cuarto de baño infantil y doble ecléctico grande con puertas de armario negras, baldosas y/o azulejos blancos, baldosas y/o azulejos de cerámica, paredes blancas, suelo con mosaicos de baldosas, lavabo tipo consola, suelo blanco y ducha abierta
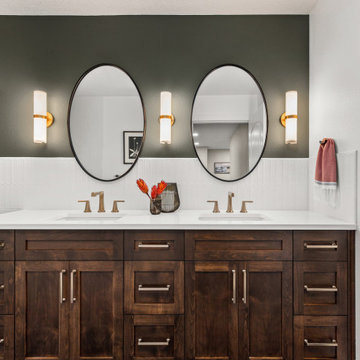
Imagen de cuarto de baño principal, doble y a medida bohemio con armarios estilo shaker, puertas de armario de madera en tonos medios, ducha abierta, sanitario de una pieza, baldosas y/o azulejos blancos, baldosas y/o azulejos de cerámica, paredes verdes, suelo de baldosas de porcelana, lavabo bajoencimera, encimera de cuarzo compacto, suelo gris, ducha abierta, encimeras blancas y hornacina

Primary bathroom renovation. Navy, gray, and black are balanced by crisp whites and light wood tones. Eclectic mix of geometric shapes and organic patterns. Featuring 3D porcelain tile from Italy, hand-carved geometric tribal pattern in vanity's cabinet doors, hand-finished industrial-style navy/charcoal 24x24" wall tiles, and oversized 24x48" porcelain HD printed marble patterned wall tiles. Flooring in waterproof LVP, continued from bedroom into bathroom and closet. Brushed gold faucets and shower fixtures. Authentic, hand-pierced Moroccan globe light over tub for beautiful shadows for relaxing and romantic soaks in the tub. Vanity pendant lights with handmade glass, hand-finished gold and silver tones layers organic design over geometric tile backdrop. Open, glass panel all-tile shower with 48x48" window (glass frosted after photos were taken). Shower pan tile pattern matches 3D tile pattern. Arched medicine cabinet from West Elm. Separate toilet room with sound dampening built-in wall treatment for enhanced privacy. Frosted glass doors throughout. Vent fan with integrated heat option. Tall storage cabinet for additional space to store body care products and other bathroom essentials. Original bathroom plumbed for two sinks, but current homeowner has only one user for this bathroom, so we capped one side, which can easily be reopened in future if homeowner wants to return to a double-sink setup.
Expanded closet size and completely redesigned closet built-in storage. Please see separate album of closet photos for more photos and details on this.
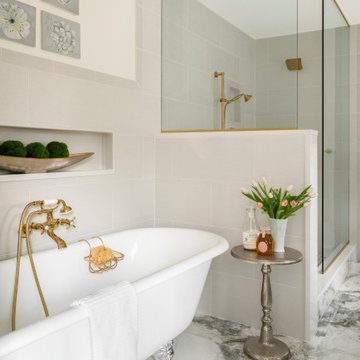
The primary bathroom features a vintage clawfoot tub that was re-glazed to it's former glory. An oversized niche is very convenient a romantic night with wine and candles.
Oversized porcelain tile was used instead of marble for easy maintenance. A brass wall mounted faucet has an additional hand-held feature for hair washing and tub clean-up. The over-sizes shower is surrounded with a door-less glass enclosure.
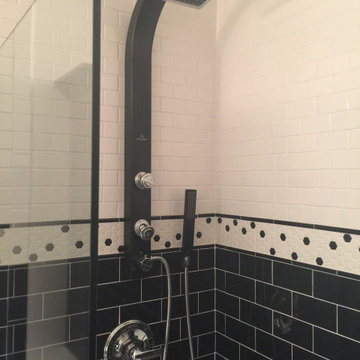
Classic Black & White was the foundation for this Art Deco inspired bath renovation. This was a tub shower that we transformed into a shower. We used savvy money saving options, like going for a sleek black shower panel system. We also saved room by using a glass panel divider for a cleaner look.
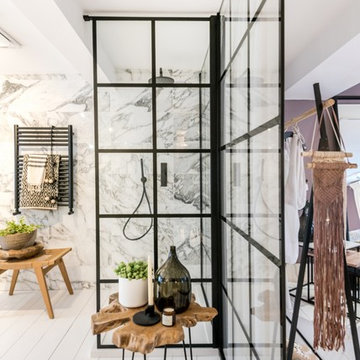
Photographer: Amelia Hallsworth
Diseño de cuarto de baño principal bohemio grande con armarios tipo mueble, puertas de armario de madera clara, bañera exenta, ducha abierta, sanitario de una pieza, baldosas y/o azulejos blancas y negros, baldosas y/o azulejos de mármol, paredes blancas, suelo de madera pintada, lavabo de seno grande, encimera de madera, suelo blanco y ducha abierta
Diseño de cuarto de baño principal bohemio grande con armarios tipo mueble, puertas de armario de madera clara, bañera exenta, ducha abierta, sanitario de una pieza, baldosas y/o azulejos blancas y negros, baldosas y/o azulejos de mármol, paredes blancas, suelo de madera pintada, lavabo de seno grande, encimera de madera, suelo blanco y ducha abierta
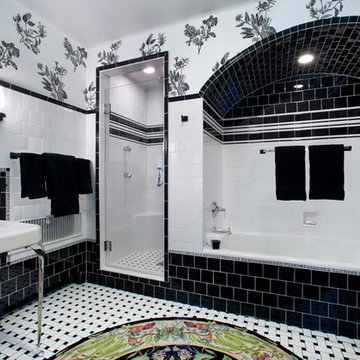
Ejemplo de cuarto de baño principal ecléctico de tamaño medio con puertas de armario blancas, ducha empotrada, baldosas y/o azulejos blancas y negros, baldosas y/o azulejos de cemento, paredes multicolor, suelo de baldosas de cerámica, lavabo suspendido, suelo multicolor, ducha abierta y encimeras blancas
1.218 fotos de baños eclécticos con ducha abierta
9

