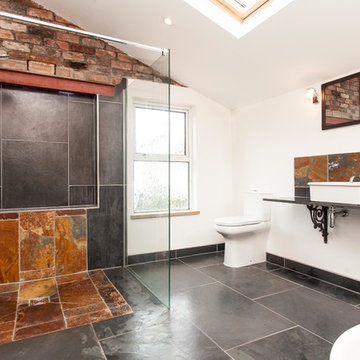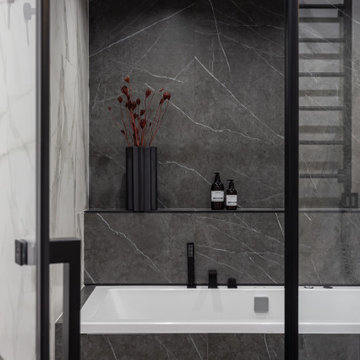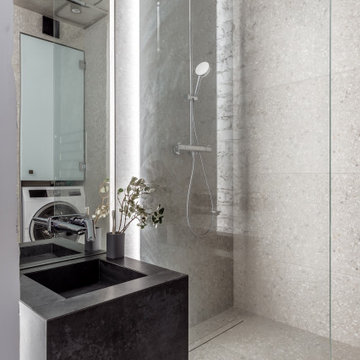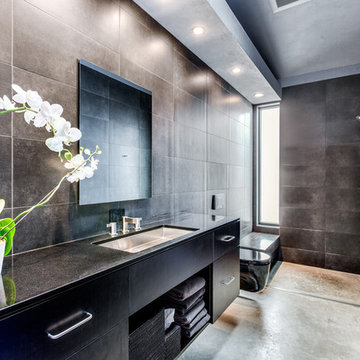964 fotos de baños industriales con ducha abierta
Filtrar por
Presupuesto
Ordenar por:Popular hoy
1 - 20 de 964 fotos

Photo: Michelle Schmauder
Modelo de cuarto de baño industrial con puertas de armario de madera oscura, ducha esquinera, baldosas y/o azulejos blancos, baldosas y/o azulejos de cemento, paredes blancas, suelo de azulejos de cemento, lavabo sobreencimera, encimera de madera, suelo multicolor, ducha abierta, encimeras marrones y armarios con paneles lisos
Modelo de cuarto de baño industrial con puertas de armario de madera oscura, ducha esquinera, baldosas y/o azulejos blancos, baldosas y/o azulejos de cemento, paredes blancas, suelo de azulejos de cemento, lavabo sobreencimera, encimera de madera, suelo multicolor, ducha abierta, encimeras marrones y armarios con paneles lisos

All black bathroom design with elongated hex tile.
Foto de cuarto de baño urbano de tamaño medio con sanitario de una pieza, suelo de azulejos de cemento, aseo y ducha, puertas de armario negras, paredes negras, lavabo integrado, suelo negro, encimeras blancas, armarios con paneles empotrados, ducha empotrada, baldosas y/o azulejos grises, baldosas y/o azulejos de cemento, encimera de acrílico y ducha abierta
Foto de cuarto de baño urbano de tamaño medio con sanitario de una pieza, suelo de azulejos de cemento, aseo y ducha, puertas de armario negras, paredes negras, lavabo integrado, suelo negro, encimeras blancas, armarios con paneles empotrados, ducha empotrada, baldosas y/o azulejos grises, baldosas y/o azulejos de cemento, encimera de acrílico y ducha abierta

https://bestbath.com/products/showers/
Industrial Bathroom walk in shower accessible shower roll in shower
...
walk in shower
walk in showers
walk-in showers
walk-in shower
roll-in shower
handicap showers
ada shower
handicap shower
barrier free shower
barrier free showers
commercial bathroom
accessible shower
accessible showers
ada shower stall
barrier free shower pan
barrier free shower pans
wheelchair shower
ada bathtub
ada roll in shower
roll-in showers
ada compliant shower
commercial shower
rollin shower
barrier free shower stall
barrier free shower stalls
wheel chair shower
ada shower base
commercial shower stalls
barrier free bathroom
barrier free bathrooms
ada compliant shower stall
accessible roll in shower
ada shower threshold
ada shower units
wheelchair accessible shower threshold
wheelchair access shower
ada accessible shower
ada shower enclosures
innovative bathroom design
barrier free shower floor
bathroom dealer
bathroom dealers
ada compliant shower enclosures
ada tubs and showers

Jason Roehner
Foto de cuarto de baño industrial con encimera de madera, baldosas y/o azulejos blancos, baldosas y/o azulejos de cemento, bañera exenta, lavabo integrado, paredes blancas, suelo de madera en tonos medios, armarios con paneles lisos, puertas de armario de madera oscura, ducha abierta, ducha abierta y encimeras marrones
Foto de cuarto de baño industrial con encimera de madera, baldosas y/o azulejos blancos, baldosas y/o azulejos de cemento, bañera exenta, lavabo integrado, paredes blancas, suelo de madera en tonos medios, armarios con paneles lisos, puertas de armario de madera oscura, ducha abierta, ducha abierta y encimeras marrones

Photography by Eduard Hueber / archphoto
North and south exposures in this 3000 square foot loft in Tribeca allowed us to line the south facing wall with two guest bedrooms and a 900 sf master suite. The trapezoid shaped plan creates an exaggerated perspective as one looks through the main living space space to the kitchen. The ceilings and columns are stripped to bring the industrial space back to its most elemental state. The blackened steel canopy and blackened steel doors were designed to complement the raw wood and wrought iron columns of the stripped space. Salvaged materials such as reclaimed barn wood for the counters and reclaimed marble slabs in the master bathroom were used to enhance the industrial feel of the space.

Modern, updated guest bath with industrial accents. Linear bronze penny tile pairs beautifully will antiqued taupe subway tile for a contemporary look, while the brown, black and white encaustic floor tile adds an eclectic flair. A classic black marble topped vanity and industrial shelving complete this one-of-a-kind space, ready to welcome any guest.

The basement bathroom took its cues from the black industrial rainwater pipe running across the ceiling. The bathroom was built into the basement of an ex-school boiler room so the client wanted to maintain the industrial feel the area once had.

This en-suite wet room style shower room was perfectly designed for what looked like such a small space before. The brick wall goes so well with the Hudson Reed Black Frame Wetroom Screen with it's stunning black grid pattern.
The Lusso Stone white vanity unit fits comfortably within the space with its strong matt black basin tap.
With all these touches combined it truly brings this shower room together beautifully.
Designed by an Akiva Designer
Installed by an Akiva Approved Contractor

Dan Settle Photography
Ejemplo de cuarto de baño principal y cemento urbano con suelo de cemento, encimera de cemento, encimeras grises, armarios con paneles lisos, puertas de armario grises, ducha a ras de suelo, paredes marrones, lavabo integrado, suelo gris y ducha abierta
Ejemplo de cuarto de baño principal y cemento urbano con suelo de cemento, encimera de cemento, encimeras grises, armarios con paneles lisos, puertas de armario grises, ducha a ras de suelo, paredes marrones, lavabo integrado, suelo gris y ducha abierta

Foto de cuarto de baño principal industrial extra grande con armarios abiertos, puertas de armario de madera en tonos medios, ducha empotrada, sanitario de una pieza, baldosas y/o azulejos blancos, baldosas y/o azulejos de cemento, paredes blancas, suelo vinílico, lavabo de seno grande, encimera de madera, suelo gris y ducha abierta

Previously renovated with a two-story addition in the 80’s, the home’s square footage had been increased, but the current homeowners struggled to integrate the old with the new.
An oversized fireplace and awkward jogged walls added to the challenges on the main floor, along with dated finishes. While on the second floor, a poorly configured layout was not functional for this expanding family.
From the front entrance, we can see the fireplace was removed between the living room and dining rooms, creating greater sight lines and allowing for more traditional archways between rooms.
At the back of the home, we created a new mudroom area, and updated the kitchen with custom two-tone millwork, countertops and finishes. These main floor changes work together to create a home more reflective of the homeowners’ tastes.
On the second floor, the master suite was relocated and now features a beautiful custom ensuite, walk-in closet and convenient adjacency to the new laundry room.
Gordon King Photography

Ejemplo de cuarto de baño principal industrial de tamaño medio con armarios abiertos, puertas de armario de madera clara, ducha abierta, sanitario de una pieza, baldosas y/o azulejos blancos, paredes blancas, suelo de baldosas de cerámica, encimera de granito, lavabo integrado, baldosas y/o azulejos de cemento, suelo negro y ducha abierta

Jaime Alvarez jaimephoto.com
Foto de cuarto de baño rectangular urbano con lavabo suspendido, bañera exenta, ducha abierta, paredes blancas, suelo con mosaicos de baldosas, baldosas y/o azulejos blancas y negros, suelo negro y ducha abierta
Foto de cuarto de baño rectangular urbano con lavabo suspendido, bañera exenta, ducha abierta, paredes blancas, suelo con mosaicos de baldosas, baldosas y/o azulejos blancas y negros, suelo negro y ducha abierta

Imagen de cuarto de baño industrial de tamaño medio con bañera exenta, ducha abierta, baldosas y/o azulejos negros, baldosas y/o azulejos de piedra, paredes blancas, suelo de pizarra, lavabo sobreencimera, sanitario de dos piezas y ducha abierta

Il bagno principale è stato ricavato in uno spazio stretto e lungo dove si è scelto di collocare la doccia a ridosso della finestra e addossare i sanitari ed il lavabo su un lato per permettere una migliore fruizione dell’ambiente. L’uso della resina in continuità tra pavimento e soffitto e lo specchio che corre lungo il lato del bagno, lo rendono percettivamente più ampio e accogliente.

Diseño de cuarto de baño principal, único, flotante y gris y blanco industrial con puertas de armario blancas, ducha a ras de suelo, baldosas y/o azulejos blancas y negros, suelo gris, ducha abierta, encimeras blancas y cuarto de baño

From little things, big things grow. This project originated with a request for a custom sofa. It evolved into decorating and furnishing the entire lower floor of an urban apartment. The distinctive building featured industrial origins and exposed metal framed ceilings. Part of our brief was to address the unfinished look of the ceiling, while retaining the soaring height. The solution was to box out the trimmers between each beam, strengthening the visual impact of the ceiling without detracting from the industrial look or ceiling height.
We also enclosed the void space under the stairs to create valuable storage and completed a full repaint to round out the building works. A textured stone paint in a contrasting colour was applied to the external brick walls to soften the industrial vibe. Floor rugs and window treatments added layers of texture and visual warmth. Custom designed bookshelves were created to fill the double height wall in the lounge room.
With the success of the living areas, a kitchen renovation closely followed, with a brief to modernise and consider functionality. Keeping the same footprint, we extended the breakfast bar slightly and exchanged cupboards for drawers to increase storage capacity and ease of access. During the kitchen refurbishment, the scope was again extended to include a redesign of the bathrooms, laundry and powder room.

Ejemplo de cuarto de baño único urbano con ducha empotrada, baldosas y/o azulejos grises, lavabo integrado, suelo gris, ducha abierta y encimeras grises

Modern bathroom design with elongated hex floor tile and white rustic wall tile.
Ejemplo de cuarto de baño industrial de tamaño medio con ducha empotrada, sanitario de una pieza, suelo de azulejos de cemento, aseo y ducha, ducha abierta, armarios con paneles empotrados, puertas de armario negras, baldosas y/o azulejos grises, baldosas y/o azulejos de cemento, paredes negras, lavabo integrado, encimera de acrílico, suelo negro y encimeras blancas
Ejemplo de cuarto de baño industrial de tamaño medio con ducha empotrada, sanitario de una pieza, suelo de azulejos de cemento, aseo y ducha, ducha abierta, armarios con paneles empotrados, puertas de armario negras, baldosas y/o azulejos grises, baldosas y/o azulejos de cemento, paredes negras, lavabo integrado, encimera de acrílico, suelo negro y encimeras blancas

Imagen de cuarto de baño industrial con armarios con paneles lisos, puertas de armario negras, ducha abierta, baldosas y/o azulejos grises, paredes grises, lavabo bajoencimera, suelo gris y ducha abierta
964 fotos de baños industriales con ducha abierta
1

