1.454 fotos de baños eclécticos con bañera encastrada
Filtrar por
Presupuesto
Ordenar por:Popular hoy
181 - 200 de 1454 fotos
Artículo 1 de 3
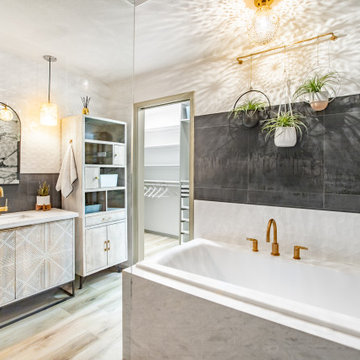
Primary bathroom renovation. Navy, gray, and black are balanced by crisp whites and light wood tones. Eclectic mix of geometric shapes and organic patterns. Featuring 3D porcelain tile from Italy, hand-carved geometric tribal pattern in vanity's cabinet doors, hand-finished industrial-style navy/charcoal 24x24" wall tiles, and oversized 24x48" porcelain HD printed marble patterned wall tiles. Flooring in waterproof LVP, continued from bedroom into bathroom and closet. Brushed gold faucets and shower fixtures. Authentic, hand-pierced Moroccan globe light over tub for beautiful shadows for relaxing and romantic soaks in the tub. Vanity pendant lights with handmade glass, hand-finished gold and silver tones layers organic design over geometric tile backdrop. Open, glass panel all-tile shower with 48x48" window (glass frosted after photos were taken). Shower pan tile pattern matches 3D tile pattern. Arched medicine cabinet from West Elm. Separate toilet room with sound dampening built-in wall treatment for enhanced privacy. Frosted glass doors throughout. Vent fan with integrated heat option. Tall storage cabinet for additional space to store body care products and other bathroom essentials. Original bathroom plumbed for two sinks, but current homeowner has only one user for this bathroom, so we capped one side, which can easily be reopened in future if homeowner wants to return to a double-sink setup.
Expanded closet size and completely redesigned closet built-in storage. Please see separate album of closet photos for more photos and details on this.
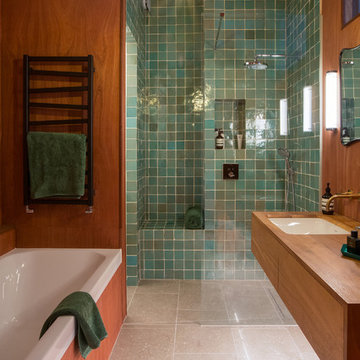
A "Home" should be the physical 'representation' of an individual's or several individuals' personalities. That is exactly what we achieved with this project. After presenting us with an amazing collection of mood boards with everything they aspirated to, we took onboard the core of what was being asked and ran with it.
We ended up gutting out the whole flat and re-designing a new layout that allowed for daylight, intimacy, colour, texture, glamour, luxury and so much attention to detail. All the joinery is bespoke.
Photography by Alex Maguire photography
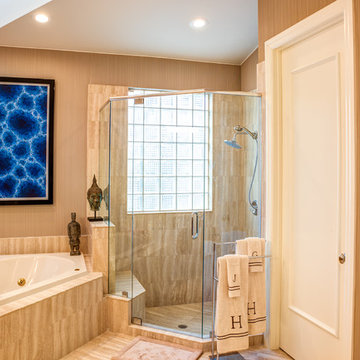
Modelo de cuarto de baño principal bohemio de tamaño medio con bañera encastrada, ducha esquinera, baldosas y/o azulejos beige, baldosas y/o azulejos de porcelana, paredes marrones, suelo de baldosas de porcelana, suelo beige y ducha con puerta con bisagras
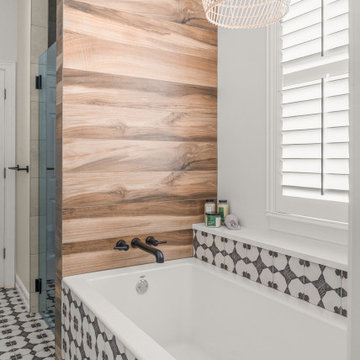
Foto de cuarto de baño principal ecléctico de tamaño medio con bañera encastrada, baldosas y/o azulejos marrones, imitación madera, paredes blancas, suelo de baldosas de porcelana, encimera de cuarzo compacto, suelo negro y encimeras blancas
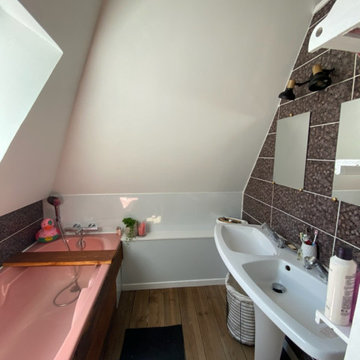
C'est dans un espace sous toiture, que nous avons créé cette salle de bains chic et astucieuse .
Ce coin de détente élégant, rose vient sublimer avec délicatesse sans surcharger la pièce.
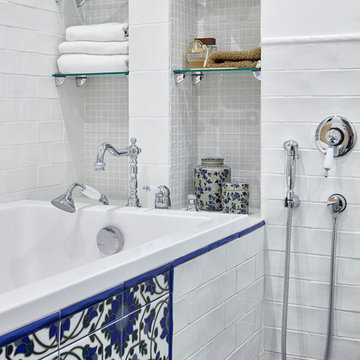
Ejemplo de cuarto de baño ecléctico pequeño con baldosas y/o azulejos blancos, baldosas y/o azulejos azules, baldosas y/o azulejos multicolor, baldosas y/o azulejos de cerámica, paredes blancas, suelo de baldosas de cerámica, bañera encastrada, combinación de ducha y bañera y sanitario de pared
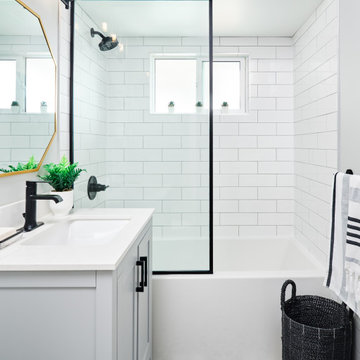
This small bathroom received a much needed update as prior to the renovation, tiles had been held up with waterproof tape. The homeowners decided to go ahead and gut the space and are really pleased with the results of a bright and airy bathroom.
To keep the project on budget and finding asbestos in the walls, the demolition was kept to a minimum by removing only the tiled wall surround and flooring and the renovation debris was carefully removed and disposed of. The bulkhead over the shower was tiled up to the ceiling to add the appearance of height in the space. A new vinyl window was installed to replace the old metal framed slider and the deep framed well created shelving to hold grooming products. The glass screen keeps the space open and bright while the floor tile adds fun and interest to the space.
Striped bath towels add a beach-like element and ties in the grey walls and vanity. Gold accents add warmth to this space.
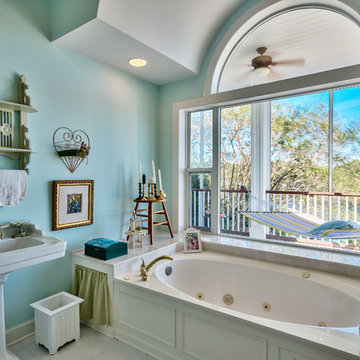
Tim Kramer
Modelo de cuarto de baño ecléctico con lavabo con pedestal, bañera encastrada y paredes azules
Modelo de cuarto de baño ecléctico con lavabo con pedestal, bañera encastrada y paredes azules
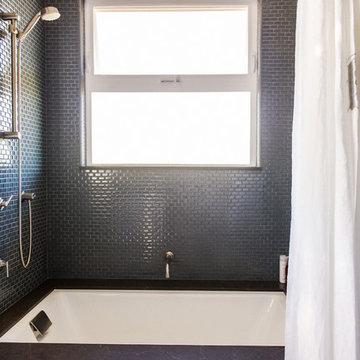
Foto de cuarto de baño bohemio pequeño con lavabo bajoencimera, armarios estilo shaker, puertas de armario blancas, encimera de cuarzo compacto, bañera encastrada, combinación de ducha y bañera, sanitario de una pieza, baldosas y/o azulejos grises, paredes grises y suelo de mármol
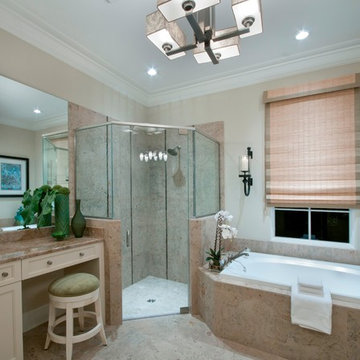
The Giulia is a maintenance-free Villa. The particular Giulia conveyed has a strong European influence in its architectural design. The Giulia features a Great Room floor plan with three bedrooms, three baths and a study or bonus room included in the 2,534 sq. ft. design. Overall, the home includes more than 4,000 sq. ft. of total area.
Image ©Advanced Photography Specialists
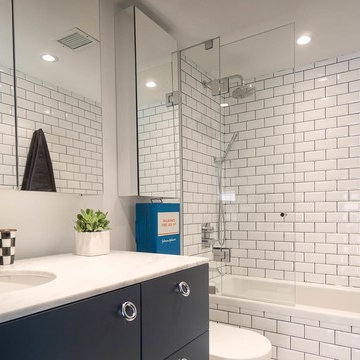
Diseño de cuarto de baño principal bohemio pequeño con armarios con paneles lisos, puertas de armario azules, bañera encastrada, combinación de ducha y bañera, sanitario de dos piezas, baldosas y/o azulejos blancos, baldosas y/o azulejos de cemento, paredes blancas, suelo con mosaicos de baldosas, lavabo bajoencimera y encimera de mármol
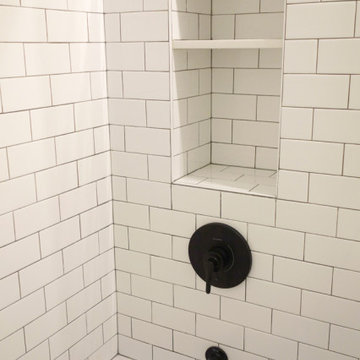
This beautiful, 1,600 SF duplex three-bedroom, two-bath apartment in the heart of the West Village was originally a diamond in the rough with great potential. The coop is located on a quiet, tree-lined street and, as a top floor unit, boasts lovely southern and eastern exposures with views of this charming neighborhood overlooking the Hudson. Our clients were making a big move from the West Coast and wanted the new home to be ready in time for the start of the new school year, so Studioteka’s architecture and interior design team rolled up our sleeves and got to work! Construction documents were prepared for the coop board and NYC Department of Buildings approval and our team coordinated the renovation. The entire unit had new hardwood flooring, moldings, and doors installed, the stairs were gently refinished, and we took down a wall separating the living room from a small den on the lower level, making the living space much more open, light-filled, and inviting. The hot water heater was tucked away in an unused space under the stair landing, allowing for the creation of a new kitchen pantry with additional storage. We gut-renovated the upstairs bathroom, creating a built-in shower niche as well as a brand new Duravit tub, Mirabelle high-efficiency toilet, American Standard matte black fixtures, and a white Strasser Woodenworks vanity with black hardware. Classic white subway tile lines the walls and shower enclosure, while black and white basketweave tile is used on the floor. The matte black towel hooks, toilet roll holder, and towel rod contrast with the white wall tile, and a shower curtain with a delicate black and white pattern completes the room. Finally, new mid-century modern furnishings were combined with existing pieces to create an apartment that is both a joy to come home to and a warm, inviting urban oasis for this family of four.

A small but fully equipped bathroom with a warm, bluish green on the walls and ceiling. Geometric tile patterns are balanced out with plants and pale wood to keep a natural feel in the space.
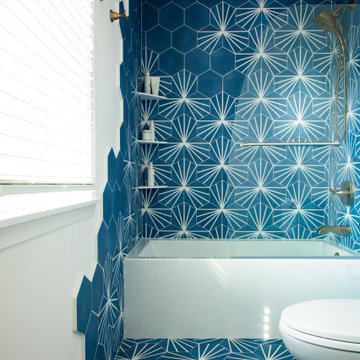
Modelo de cuarto de baño único y a medida ecléctico de tamaño medio con armarios con paneles lisos, puertas de armario de madera oscura, bañera encastrada, combinación de ducha y bañera, sanitario de dos piezas, baldosas y/o azulejos azules, baldosas y/o azulejos de porcelana, paredes blancas, suelo de baldosas de porcelana, lavabo encastrado, encimera de cuarzo compacto, suelo azul, ducha con puerta con bisagras y encimeras blancas
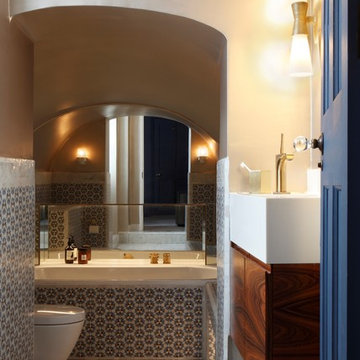
This tiny bathroom in the vault of the house had to be something special. Lighting was a challenge due to the tanking but the final effect is magical.
Photo:James Balston
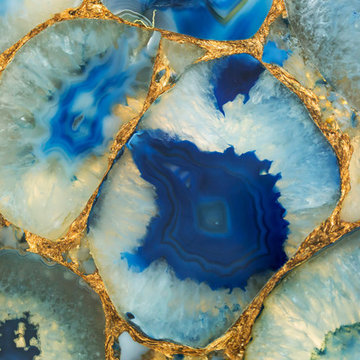
This Blue Agate Slab with hand-applied gold leaf is as amazing to the touch as it is to the eyes! Handmade in Romania for Stonelement Inc. on behalf of MC Design. We backlit this stone on the countertop and bathtub surround to act as a nightlight.
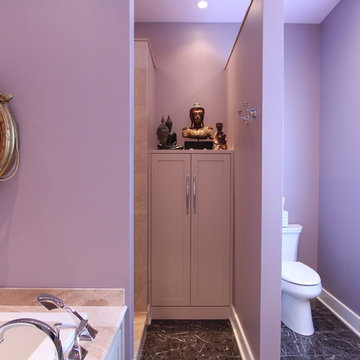
A tall linen cabinet was added near the walk in shower for towel storage, and the homeowner requested it have a matching wood countertop so she could display some of her favorite pieces she's picked up while traveling. The shower is tucked behind the bathtub and a wall separates the entrance from the toilet so privacy is maintained.
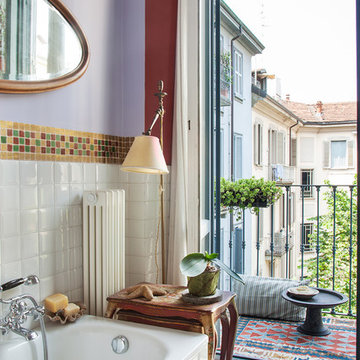
Modelo de cuarto de baño ecléctico con bañera encastrada, baldosas y/o azulejos blancos, baldosas y/o azulejos de cemento y paredes púrpuras
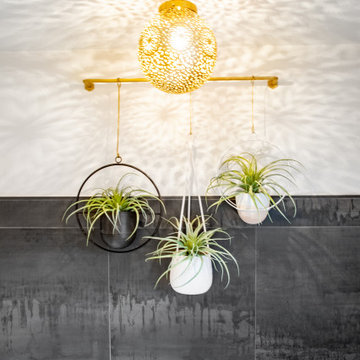
Primary bathroom renovation. Navy, gray, and black are balanced by crisp whites and light wood tones. Eclectic mix of geometric shapes and organic patterns. Featuring 3D porcelain tile from Italy, hand-carved geometric tribal pattern in vanity's cabinet doors, hand-finished industrial-style navy/charcoal 24x24" wall tiles, and oversized 24x48" porcelain HD printed marble patterned wall tiles. Flooring in waterproof LVP, continued from bedroom into bathroom and closet. Brushed gold faucets and shower fixtures. Authentic, hand-pierced Moroccan globe light over tub for beautiful shadows for relaxing and romantic soaks in the tub. Vanity pendant lights with handmade glass, hand-finished gold and silver tones layers organic design over geometric tile backdrop. Open, glass panel all-tile shower with 48x48" window (glass frosted after photos were taken). Shower pan tile pattern matches 3D tile pattern. Arched medicine cabinet from West Elm. Separate toilet room with sound dampening built-in wall treatment for enhanced privacy. Frosted glass doors throughout. Vent fan with integrated heat option. Tall storage cabinet for additional space to store body care products and other bathroom essentials. Original bathroom plumbed for two sinks, but current homeowner has only one user for this bathroom, so we capped one side, which can easily be reopened in future if homeowner wants to return to a double-sink setup.
Expanded closet size and completely redesigned closet built-in storage. Please see separate album of closet photos for more photos and details on this.
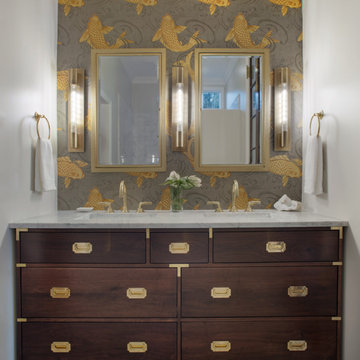
It's hard to choose the star of this bathroom. Is it the custom made, campaign style double vanity made of walnut or is it the accent wall koi wallpaper? Supporting cast includes Carrara marble countertop, Carrara marble hexagon floor tile, unlacquered brass plumbing fixtures, Circa lighting, RH medicine cabinets.
1.454 fotos de baños eclécticos con bañera encastrada
10

