22.443 fotos de baños contemporáneos con bañera encastrada
Filtrar por
Presupuesto
Ordenar por:Popular hoy
1 - 20 de 22.443 fotos
Artículo 1 de 3

Diseño de cuarto de baño principal actual pequeño con armarios con paneles lisos, puertas de armario beige, bañera encastrada, baldosas y/o azulejos multicolor, baldosas y/o azulejos en mosaico, suelo de mármol, lavabo bajoencimera, encimera de cuarzo compacto, suelo blanco, ducha con cortina, encimeras beige y combinación de ducha y bañera

Foto de cuarto de baño principal, único y flotante contemporáneo pequeño con puertas de armario azules, bañera encastrada, combinación de ducha y bañera, sanitario de dos piezas, baldosas y/o azulejos rosa, baldosas y/o azulejos en mosaico, paredes azules, suelo de cemento, lavabo integrado, encimera de acrílico, suelo azul, ducha con puerta con bisagras y encimeras blancas
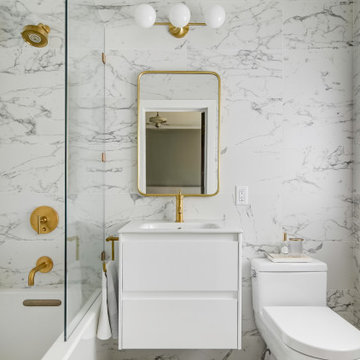
This charming 1925 condo was due for a bathroom remodel. I had so much fun on this Mid Century Modern influenced design! Kohler's Purist fixtures in brushed gold was the starting point on this design. All other decisions were curated around the simplicity of this collection.

Foto de cuarto de baño principal actual de tamaño medio con armarios estilo shaker, puertas de armario de madera en tonos medios, bañera encastrada, ducha esquinera, sanitario de una pieza, baldosas y/o azulejos grises, baldosas y/o azulejos de porcelana, paredes grises, suelo de baldosas de porcelana, lavabo encastrado y encimera de azulejos
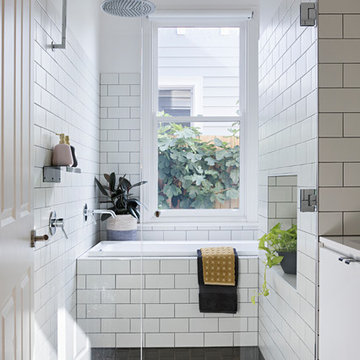
The bathroom. Photo by Tatjana Plitt.
Modelo de cuarto de baño actual sin sin inodoro con armarios con paneles lisos, puertas de armario blancas, bañera encastrada, baldosas y/o azulejos blancos, baldosas y/o azulejos de cemento, paredes blancas, aseo y ducha, suelo negro y ducha con puerta con bisagras
Modelo de cuarto de baño actual sin sin inodoro con armarios con paneles lisos, puertas de armario blancas, bañera encastrada, baldosas y/o azulejos blancos, baldosas y/o azulejos de cemento, paredes blancas, aseo y ducha, suelo negro y ducha con puerta con bisagras

Dual Slider Shower in Oil Rubbed Bronze Hardware. Featured in 3/8" Low Iron Starfire Glass with Recessed Pulls for the cleanest look. System features two sliding doors on a square bar.
Shower in San Juan Capistrano, CA
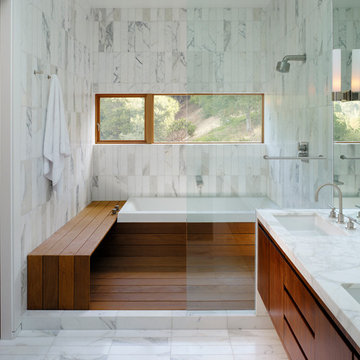
Foto de cuarto de baño actual con bañera encastrada, armarios con paneles lisos y ventanas

Just one of the many beautiful features of the Aurea, Plan 2453. The shelves are framed as part of the tub deck, and finished in the same gorgeous tile as the the tub deck and floor. Besides providing the ideal space for towels, they create a wonderful break between the tub and walk-in shower.
Photo by Bob Greenspan

This upstairs bathroom features Southern Tiles marble floor and half height wall tile combined with a subway tile from Academy tiles in neutral colours. Caeasarstone benchtop below a feature timber shelf and oval mirror.

Our clients, a couple living in a 200-year-old period house in Hertfordshire, wanted to refurbish their ensuite bathroom with a calm, contemporary spa-style bath and shower room leading from their main bedroom. The room has low vaulted ceilings and original windows so the challenge was to design every aspect to suit the unusual shape. This was particularly important for the shower enclosure, for which the screen had to be made completely bespoke to perfectly fit with the different angles and ceiling heights. To complement the original door, we chose anti-slip porcelain flooring tiles with a timber-look finish which was laid-down above under-floor heating. Pure white was chosen as the only décor colour for the bathroom, with a white bath, white basins, white herringbone shower tiles and a white standalone bespoke vanity, designed and handmade by Simon Taylor Furniture. This features natural polished oak open shelving at the base, which is also used as an accent bath shelf. The brushed satin brass brassware was suggested and sourced by us to provide a stylish contrast and all light fittings are satin brass as well. The standalone vanity features three deep drawers with open shelving beneath and a Miami White worktop within which are two rectangular basins and industrial-style wall taps. Above each basin is a large swivel mirror on an integrated brass mount, a design concept that is both attractive and functional, whilst allowing natural light into the bathroom. Additional shelving was created on either side of the room to conceal plumbing and to showcase all brassware. A wall-hung white WC adds a floating effect and features a flush brass flushing mechanism and a white towel rail adds the finishing touch.
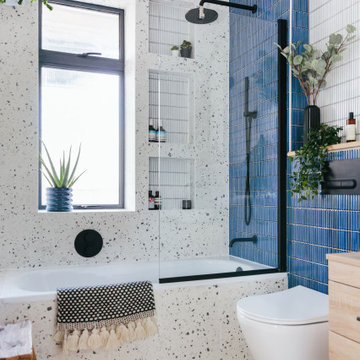
Diseño de cuarto de baño infantil, único y flotante contemporáneo pequeño con puertas de armario de madera clara, bañera encastrada, combinación de ducha y bañera, baldosas y/o azulejos azules, baldosas y/o azulejos de porcelana y encimera de madera

Modelo de cuarto de baño infantil, único y flotante contemporáneo pequeño con armarios con paneles lisos, puertas de armario blancas, bañera encastrada, ducha a ras de suelo, sanitario de pared, baldosas y/o azulejos verdes, baldosas y/o azulejos de porcelana, paredes blancas, suelo de baldosas de porcelana, lavabo integrado, encimera de acrílico, suelo gris, ducha con puerta corredera y encimeras blancas

NEW EXPANDED LARGER SHOWER, PLUMBING, TUB & SHOWER GLASS
The family wanted to update their Jack & Jill’s guest bathroom. They chose stunning grey Polished tile for the walls with a beautiful deco coordinating tile for the large wall niche. Custom frameless shower glass for the enclosed tub/shower combination. The shower and bath plumbing installation in a champagne bronze Delta 17 series with a dual function pressure balanced shower system and integrated volume control with hand shower. A clean line square white drop-in tub to finish the stunning shower area.
ALL NEW FLOORING, WALL TILE & CABINETS
For this updated design, the homeowners choose a Calcutta white for their floor tile. All new paint for walls and cabinets along with new hardware and lighting. Making this remodel a stunning project!

This sharp looking, contemporary kids bathroom has a double vanity with shaker style doors, Kohler undermount sinks, black Kallista sink fixtures and matching black accessories, lighting fixtures, hardware, and vanity mirror frames. The painted pattern tile matches all three colors in the bathroom (powder blue, black and white).

A solar tube light in the shower brings in loads of light even on a grey winter day. Design and construction by Meadowlark Design+Build. Photography by Sean Carter, Ann Arbor
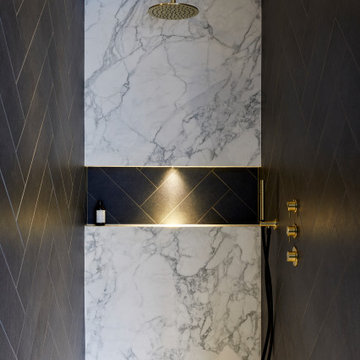
Modelo de cuarto de baño principal y doble contemporáneo grande con bañera encastrada, ducha empotrada, sanitario de pared, baldosas y/o azulejos azules, lavabo suspendido y encimera de mármol
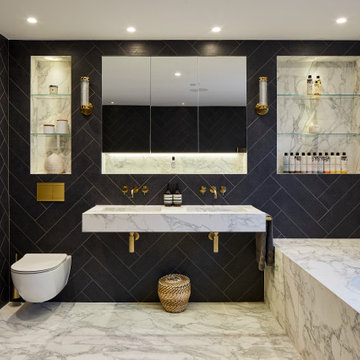
Diseño de cuarto de baño principal y doble contemporáneo grande con bañera encastrada, sanitario de pared, baldosas y/o azulejos azules, lavabo suspendido y encimera de mármol

Modelo de cuarto de baño principal, doble y flotante actual de tamaño medio con puertas de armario de madera clara, bañera encastrada, ducha empotrada, sanitario de dos piezas, baldosas y/o azulejos blancos, baldosas y/o azulejos de cerámica, paredes grises, suelo de baldosas de cerámica, encimera de madera, suelo gris, ducha abierta, lavabo sobreencimera, encimeras marrones y armarios con paneles lisos

The clients wanted a spa-like feel to their new master bathroom. So, we created an open, serene space made airy by the glass wall separating the tub/shower area from the vanity/toilet area. Keeping the palate neutral gave this space a luxe look while the windows brought the outside in.
22.443 fotos de baños contemporáneos con bañera encastrada
1


