536 fotos de baños eclécticos con baldosas y/o azulejos blancas y negros
Filtrar por
Presupuesto
Ordenar por:Popular hoy
21 - 40 de 536 fotos
Artículo 1 de 3

Primary bathroom renovation. **Window glass was frosted after most photos were taken, but had been done before this photo.** Window frosted to 2/3 height for privacy, but allowing plenty of light and a beautiful sky and tree top view. Navy, gray, and black are balanced by crisp whites and light wood tones. Eclectic mix of geometric shapes and organic patterns. Featuring 3D porcelain tile from Italy, hand-carved geometric tribal pattern in vanity's cabinet doors, hand-finished industrial-style navy/charcoal 24x24" wall tiles, and oversized 24x48" porcelain HD printed marble patterned wall tiles. Flooring in waterproof LVP, continued from bedroom into bathroom and closet. Brushed gold faucets and shower fixtures. Authentic, hand-pierced Moroccan globe light over tub for beautiful shadows for relaxing and romantic soaks in the tub. Vanity pendant lights with handmade glass, hand-finished gold and silver tones layers organic design over geometric tile backdrop. Open, glass panel all-tile shower with 48x48" window (glass frosted after photos were taken). Shower pan tile pattern matches 3D tile pattern. Arched medicine cabinet from West Elm. Separate toilet room with sound dampening built-in wall treatment for enhanced privacy. Frosted glass doors throughout. Vent fan with integrated heat option. Tall storage cabinet for additional space to store body care products and other bathroom essentials. Original bathroom plumbed for two sinks, but current homeowner has only one user for this bathroom, so we capped one side, which can easily be reopened in future if homeowner wants to return to a double-sink setup.
Expanded closet size and completely redesigned closet built-in storage. Please see separate album of closet photos for more photos and details on this.
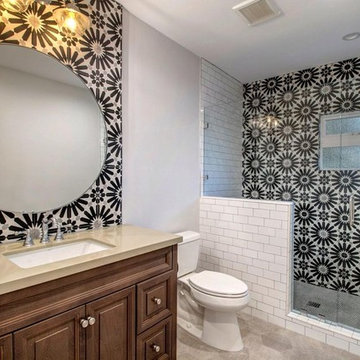
Ejemplo de cuarto de baño bohemio con baldosas y/o azulejos blancas y negros, suelo de baldosas de porcelana y encimera de cuarzo compacto

Diseño de cuarto de baño infantil, único y a medida ecléctico pequeño con armarios estilo shaker, puertas de armario negras, ducha empotrada, sanitario de dos piezas, baldosas y/o azulejos blancas y negros, baldosas y/o azulejos de porcelana, paredes grises, suelo de baldosas de porcelana, lavabo bajoencimera, encimera de granito, suelo multicolor, ducha con puerta corredera, encimeras beige y hornacina
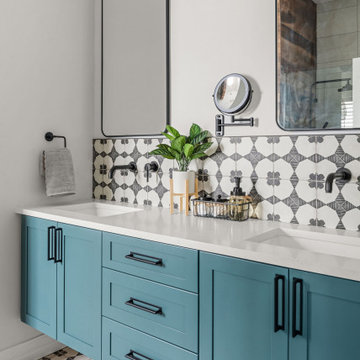
Boho Inspired Master Bathroom
Foto de cuarto de baño principal, doble y flotante bohemio de tamaño medio con armarios estilo shaker, puertas de armario azules, bañera encastrada, ducha a ras de suelo, sanitario de dos piezas, baldosas y/o azulejos blancas y negros, baldosas y/o azulejos de porcelana, paredes blancas, suelo de baldosas de porcelana, lavabo bajoencimera, encimera de cuarzo compacto, suelo negro, ducha con puerta con bisagras, encimeras blancas y banco de ducha
Foto de cuarto de baño principal, doble y flotante bohemio de tamaño medio con armarios estilo shaker, puertas de armario azules, bañera encastrada, ducha a ras de suelo, sanitario de dos piezas, baldosas y/o azulejos blancas y negros, baldosas y/o azulejos de porcelana, paredes blancas, suelo de baldosas de porcelana, lavabo bajoencimera, encimera de cuarzo compacto, suelo negro, ducha con puerta con bisagras, encimeras blancas y banco de ducha
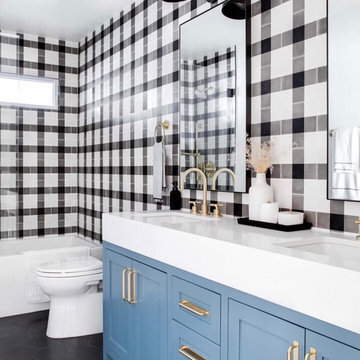
Photography - Chad Mellon
Designer - Lindye Galloway
Diseño de cuarto de baño infantil bohemio pequeño con armarios estilo shaker, puertas de armario azules, bañera encastrada, combinación de ducha y bañera, sanitario de una pieza, baldosas y/o azulejos blancas y negros, baldosas y/o azulejos de cemento, paredes blancas, suelo de azulejos de cemento, lavabo bajoencimera, encimera de cuarcita, suelo negro, ducha con puerta con bisagras y encimeras blancas
Diseño de cuarto de baño infantil bohemio pequeño con armarios estilo shaker, puertas de armario azules, bañera encastrada, combinación de ducha y bañera, sanitario de una pieza, baldosas y/o azulejos blancas y negros, baldosas y/o azulejos de cemento, paredes blancas, suelo de azulejos de cemento, lavabo bajoencimera, encimera de cuarcita, suelo negro, ducha con puerta con bisagras y encimeras blancas
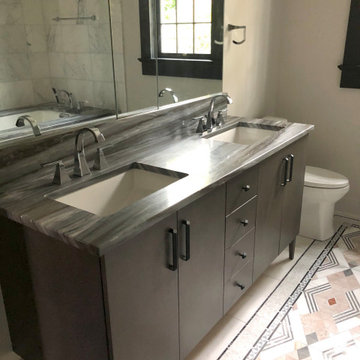
Foto de cuarto de baño principal, doble y a medida ecléctico grande con armarios con paneles lisos, puertas de armario marrones, bañera encastrada sin remate, combinación de ducha y bañera, baldosas y/o azulejos blancas y negros, baldosas y/o azulejos de mármol, paredes blancas, suelo con mosaicos de baldosas, lavabo bajoencimera, encimera de mármol, suelo multicolor, ducha con puerta con bisagras y encimeras grises

A small but fully equipped bathroom with a warm, bluish green on the walls and ceiling. Geometric tile patterns are balanced out with plants and pale wood to keep a natural feel in the space.
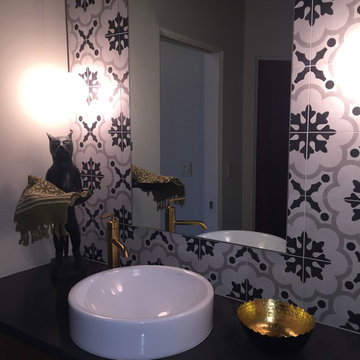
Photography by Mjk Design
Foto de cuarto de baño ecléctico de tamaño medio con lavabo sobreencimera, armarios con paneles lisos, puertas de armario de madera oscura, encimera de cuarzo compacto, ducha empotrada, sanitario de una pieza, baldosas y/o azulejos blancas y negros, baldosas y/o azulejos de porcelana, paredes grises, suelo de baldosas de porcelana y aseo y ducha
Foto de cuarto de baño ecléctico de tamaño medio con lavabo sobreencimera, armarios con paneles lisos, puertas de armario de madera oscura, encimera de cuarzo compacto, ducha empotrada, sanitario de una pieza, baldosas y/o azulejos blancas y negros, baldosas y/o azulejos de porcelana, paredes grises, suelo de baldosas de porcelana y aseo y ducha
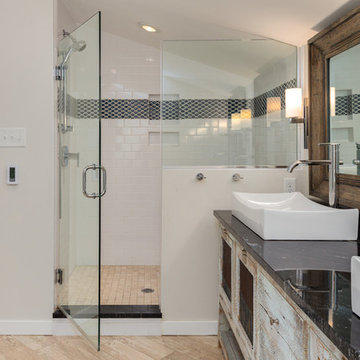
Rustic, contemporary, natural, clean....this bathroom has it all. The 8 foot rustic vanity cabinet was made out of reclaimed wood from a barn in Pennsylvania. A nice touch from the manufacturer was that when we first opened the middle drawer, there was a picture of the barn from where the wood was taken. Modifications to the legs allowed for surface mounted vessel sinks for the customers. We also angled the side wall to allow for the installation of a freestanding tub. To top it all off, we installed radiant heated floors to keep the space toasty warm in the cold winter months. It truly became a retreat for our clients.
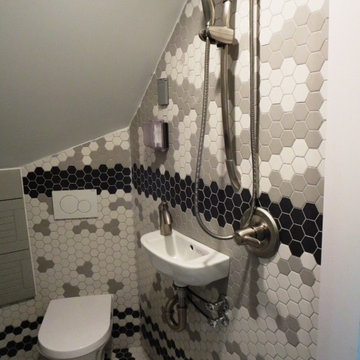
This 3x5' bathroom replaced a stairway to the basement (yes they get in from another way now). The shower is 36x36", the sink is 10x6", the toilet is wall hung, it has a niche between studs and has a 12x24" water proof cabinet.
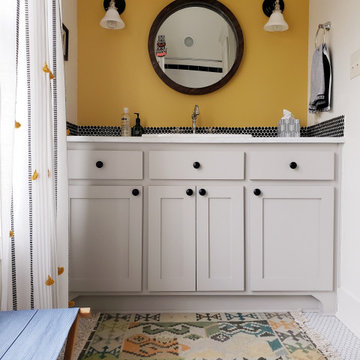
Photo by: Melanie Siegel
Diseño de cuarto de baño principal, único y a medida ecléctico pequeño con armarios estilo shaker, paredes blancas, lavabo encastrado, encimeras blancas, puertas de armario grises, bañera empotrada, ducha empotrada, baldosas y/o azulejos blancas y negros, baldosas y/o azulejos de cerámica, suelo de baldosas de porcelana, encimera de mármol y suelo blanco
Diseño de cuarto de baño principal, único y a medida ecléctico pequeño con armarios estilo shaker, paredes blancas, lavabo encastrado, encimeras blancas, puertas de armario grises, bañera empotrada, ducha empotrada, baldosas y/o azulejos blancas y negros, baldosas y/o azulejos de cerámica, suelo de baldosas de porcelana, encimera de mármol y suelo blanco
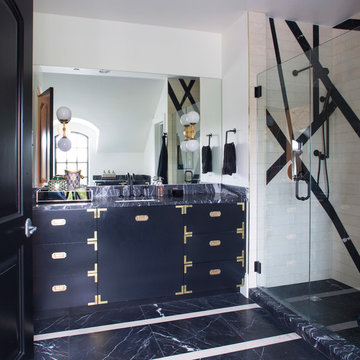
This Denver metro home renovation by Andrea Schumacher Interiors is enlivened using bold color choices and patterns. The master bathroom for Him has a black vanity, black marble floors, and an amazing walk-in shower.
Photo Credit: Emily Minton Redfield
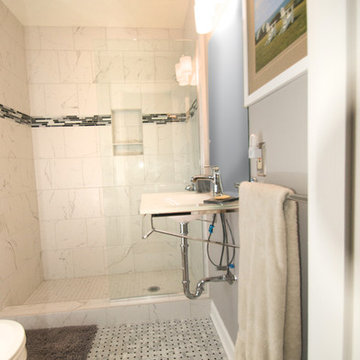
One of the focal points of this gorgeous bathroom is the sink. It is a wall-mounted glass console top from Signature Hardware and includes a towel bar. On the sink is mounted a single handle Delta Ashlyn faucet with a chrome finish. Above the sink is a plain-edged mirror and a 3-light vanity light.
The shower has a 12" x12" faux marble tile from floor to ceiling and in an offset pattern with a 4" glass mosaic feature strip and a recessed niche with shelf for storage. Shower floor matches the shower wall tile and is 2" x 2". Delta 1700 series faucet in chrome. The shower has a heavy frameless half wall panel.
www.melissamannphotography.com
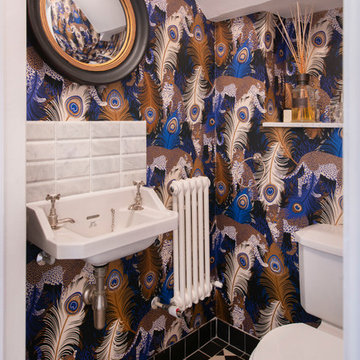
Modelo de aseo ecléctico con sanitario de una pieza, baldosas y/o azulejos blancas y negros, baldosas y/o azulejos de mármol, suelo con mosaicos de baldosas, lavabo suspendido, encimera de mármol y suelo negro

This transformation started with a builder grade bathroom and was expanded into a sauna wet room. With cedar walls and ceiling and a custom cedar bench, the sauna heats the space for a relaxing dry heat experience. The goal of this space was to create a sauna in the secondary bathroom and be as efficient as possible with the space. This bathroom transformed from a standard secondary bathroom to a ergonomic spa without impacting the functionality of the bedroom.
This project was super fun, we were working inside of a guest bedroom, to create a functional, yet expansive bathroom. We started with a standard bathroom layout and by building out into the large guest bedroom that was used as an office, we were able to create enough square footage in the bathroom without detracting from the bedroom aesthetics or function. We worked with the client on her specific requests and put all of the materials into a 3D design to visualize the new space.
Houzz Write Up: https://www.houzz.com/magazine/bathroom-of-the-week-stylish-spa-retreat-with-a-real-sauna-stsetivw-vs~168139419
The layout of the bathroom needed to change to incorporate the larger wet room/sauna. By expanding the room slightly it gave us the needed space to relocate the toilet, the vanity and the entrance to the bathroom allowing for the wet room to have the full length of the new space.
This bathroom includes a cedar sauna room that is incorporated inside of the shower, the custom cedar bench follows the curvature of the room's new layout and a window was added to allow the natural sunlight to come in from the bedroom. The aromatic properties of the cedar are delightful whether it's being used with the dry sauna heat and also when the shower is steaming the space. In the shower are matching porcelain, marble-look tiles, with architectural texture on the shower walls contrasting with the warm, smooth cedar boards. Also, by increasing the depth of the toilet wall, we were able to create useful towel storage without detracting from the room significantly.
This entire project and client was a joy to work with.

Imagen de cuarto de baño único y de pie ecléctico de tamaño medio con armarios con paneles lisos, puertas de armario de madera oscura, ducha doble, sanitario de dos piezas, baldosas y/o azulejos blancas y negros, baldosas y/o azulejos de cerámica, suelo de azulejos de cemento, lavabo bajoencimera, encimera de cuarzo compacto, suelo blanco, ducha con puerta con bisagras, encimeras blancas y hornacina
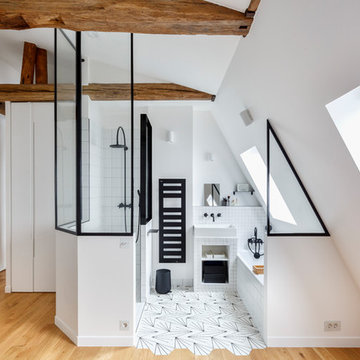
Thibault Pousset
Diseño de cuarto de baño principal bohemio con armarios abiertos, puertas de armario blancas, bañera empotrada, ducha empotrada, baldosas y/o azulejos blancas y negros, paredes blancas, suelo con mosaicos de baldosas, lavabo sobreencimera y suelo multicolor
Diseño de cuarto de baño principal bohemio con armarios abiertos, puertas de armario blancas, bañera empotrada, ducha empotrada, baldosas y/o azulejos blancas y negros, paredes blancas, suelo con mosaicos de baldosas, lavabo sobreencimera y suelo multicolor

Modelo de cuarto de baño único y de pie ecléctico pequeño con armarios con paneles lisos, puertas de armario blancas, ducha esquinera, sanitario de pared, baldosas y/o azulejos blancas y negros, baldosas y/o azulejos de porcelana, suelo de baldosas de porcelana, aseo y ducha, lavabo integrado, ducha con puerta corredera y encimeras blancas
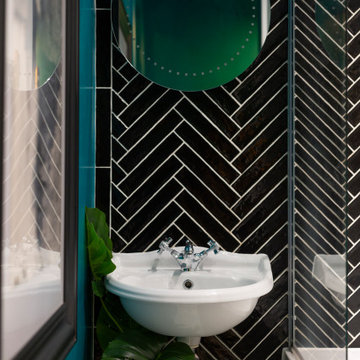
A small but fully equipped bathroom with a warm, bluish green on the walls and ceiling. Geometric tile patterns are balanced out with plants and pale wood to keep a natural feel in the space.
536 fotos de baños eclécticos con baldosas y/o azulejos blancas y negros
2


