Baños
Filtrar por
Presupuesto
Ordenar por:Popular hoy
1 - 20 de 535 fotos

A leaky garden tub is replaced by a walk-in shower featuring marble bullnose accents. The homeowner found the dresser on Craigslist and refinished it for a shabby-chic vanity with sleek modern vessel sinks. Beadboard wainscoting dresses up the walls and lends the space a chabby-chic feel.
Garrett Buell
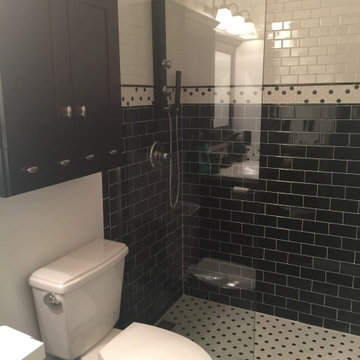
Classic Black & White was the foundation for this Art Deco inspired bath renovation. This was a tub shower that we transformed into a shower. We used savvy money saving options, like going for a sleek black shower panel system. We also saved room by using a glass panel divider for a cleaner look.
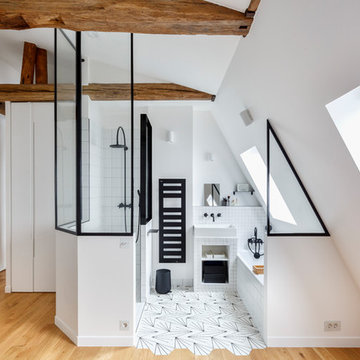
Thibault Pousset
Diseño de cuarto de baño principal bohemio con armarios abiertos, puertas de armario blancas, bañera empotrada, ducha empotrada, baldosas y/o azulejos blancas y negros, paredes blancas, suelo con mosaicos de baldosas, lavabo sobreencimera y suelo multicolor
Diseño de cuarto de baño principal bohemio con armarios abiertos, puertas de armario blancas, bañera empotrada, ducha empotrada, baldosas y/o azulejos blancas y negros, paredes blancas, suelo con mosaicos de baldosas, lavabo sobreencimera y suelo multicolor
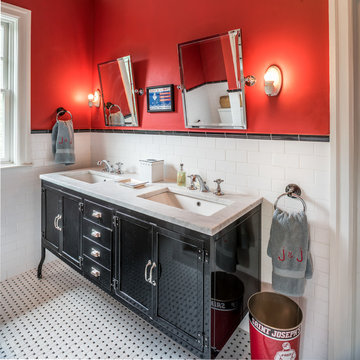
Angle Eye Photography
Imagen de cuarto de baño infantil y azulejo de dos tonos ecléctico con puertas de armario negras, baldosas y/o azulejos blancas y negros, baldosas y/o azulejos blancos, baldosas y/o azulejos de cemento, paredes rojas, lavabo bajoencimera, encimera de mármol y armarios estilo shaker
Imagen de cuarto de baño infantil y azulejo de dos tonos ecléctico con puertas de armario negras, baldosas y/o azulejos blancas y negros, baldosas y/o azulejos blancos, baldosas y/o azulejos de cemento, paredes rojas, lavabo bajoencimera, encimera de mármol y armarios estilo shaker
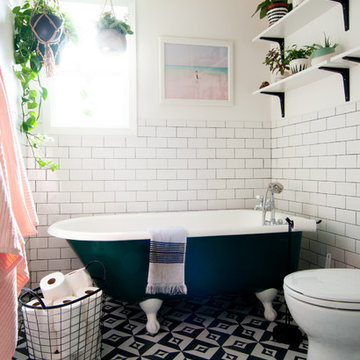
Photo: Alexandra Crafton © 2016 Houzz
Tile: subway, Home Depot; shelving: Ikea; wall and ceiling paint: Moonlight White, Benjamin Moore; floor tile: SomerTile Thirties Vertex, OverStock

Primary bathroom renovation. Navy, gray, and black are balanced by crisp whites and light wood tones. Eclectic mix of geometric shapes and organic patterns. Featuring 3D porcelain tile from Italy, hand-carved geometric tribal pattern in vanity's cabinet doors, hand-finished industrial-style navy/charcoal 24x24" wall tiles, and oversized 24x48" porcelain HD printed marble patterned wall tiles. Flooring in waterproof LVP, continued from bedroom into bathroom and closet. Brushed gold faucets and shower fixtures. Authentic, hand-pierced Moroccan globe light over tub for beautiful shadows for relaxing and romantic soaks in the tub. Vanity pendant lights with handmade glass, hand-finished gold and silver tones layers organic design over geometric tile backdrop. Open, glass panel all-tile shower with 48x48" window (glass frosted after photos were taken). Shower pan tile pattern matches 3D tile pattern. Arched medicine cabinet from West Elm. Separate toilet room with sound dampening built-in wall treatment for enhanced privacy. Frosted glass doors throughout. Vent fan with integrated heat option. Tall storage cabinet for additional space to store body care products and other bathroom essentials. Original bathroom plumbed for two sinks, but current homeowner has only one user for this bathroom, so we capped one side, which can easily be reopened in future if homeowner wants to return to a double-sink setup.
Expanded closet size and completely redesigned closet built-in storage. Please see separate album of closet photos for more photos and details on this.
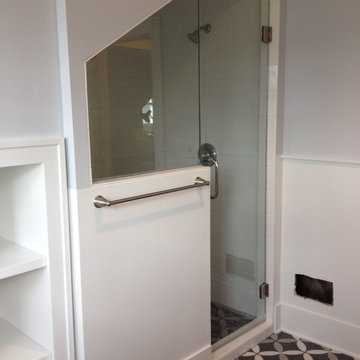
Large shower within the alcove. Glass half-wall and hinged door.
Ejemplo de cuarto de baño principal bohemio de tamaño medio con armarios tipo mueble, puertas de armario de madera en tonos medios, ducha empotrada, sanitario de una pieza, baldosas y/o azulejos blancas y negros, baldosas y/o azulejos de cerámica, paredes multicolor, suelo de baldosas de cerámica, lavabo encastrado, encimera de madera, suelo gris y ducha con puerta con bisagras
Ejemplo de cuarto de baño principal bohemio de tamaño medio con armarios tipo mueble, puertas de armario de madera en tonos medios, ducha empotrada, sanitario de una pieza, baldosas y/o azulejos blancas y negros, baldosas y/o azulejos de cerámica, paredes multicolor, suelo de baldosas de cerámica, lavabo encastrado, encimera de madera, suelo gris y ducha con puerta con bisagras
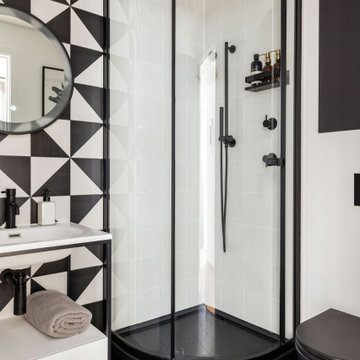
Ejemplo de cuarto de baño único y de pie bohemio pequeño con armarios con paneles lisos, puertas de armario blancas, ducha esquinera, sanitario de pared, baldosas y/o azulejos blancas y negros, baldosas y/o azulejos de porcelana, suelo de baldosas de porcelana, aseo y ducha, lavabo integrado, ducha con puerta corredera y encimeras blancas
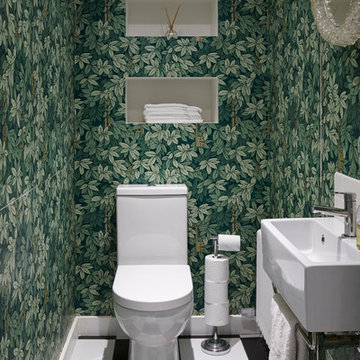
What struck us strange about this property was that it was a beautiful period piece but with the darkest and smallest kitchen considering it's size and potential. We had a quite a few constrictions on the extension but in the end we managed to provide a large bright kitchen/dinning area with direct access to a beautiful garden and keeping the 'new ' in harmony with the existing building. We also expanded a small cellar into a large and functional Laundry room with a cloakroom bathroom.
Jake Fitzjones Photography Ltd

Feature in: Luxe Magazine Miami & South Florida Luxury Magazine
If visitors to Robyn and Allan Webb’s one-bedroom Miami apartment expect the typical all-white Miami aesthetic, they’ll be pleasantly surprised upon stepping inside. There, bold theatrical colors, like a black textured wallcovering and bright teal sofa, mix with funky patterns,
such as a black-and-white striped chair, to create a space that exudes charm. In fact, it’s the wife’s style that initially inspired the design for the home on the 20th floor of a Brickell Key high-rise. “As soon as I saw her with a green leather jacket draped across her shoulders, I knew we would be doing something chic that was nothing like the typical all- white modern Miami aesthetic,” says designer Maite Granda of Robyn’s ensemble the first time they met. The Webbs, who often vacation in Paris, also had a clear vision for their new Miami digs: They wanted it to exude their own modern interpretation of French decor.
“We wanted a home that was luxurious and beautiful,”
says Robyn, noting they were downsizing from a four-story residence in Alexandria, Virginia. “But it also had to be functional.”
To read more visit: https:
https://maitegranda.com/wp-content/uploads/2018/01/LX_MIA18_HOM_MaiteGranda_10.pdf
Rolando Diaz
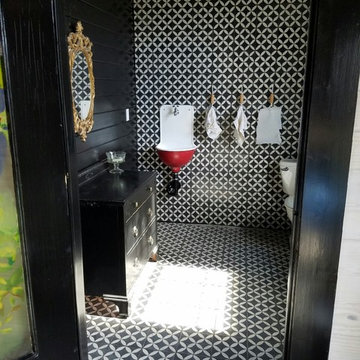
Bathroom in our Circulos Pattern Cement Tile.
"Circulos" pattern Encaustic Cement Tile from Riad Tile. All our handmade Encaustic Cement Tile is only $9sqft. Contact us for questions or to place an order. www.RiadTile.com
RiadTile@gmail.com
805-234-4546 call/text
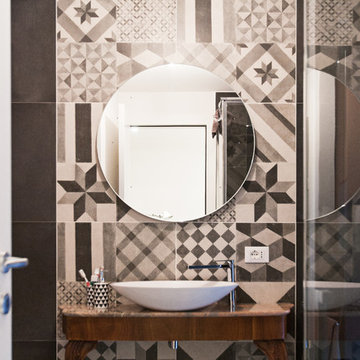
Denis Zaghi
Ejemplo de cuarto de baño ecléctico con puertas de armario de madera en tonos medios, ducha a ras de suelo, baldosas y/o azulejos blancas y negros, baldosas y/o azulejos de porcelana, suelo de baldosas de porcelana, aseo y ducha, lavabo sobreencimera y encimera de mármol
Ejemplo de cuarto de baño ecléctico con puertas de armario de madera en tonos medios, ducha a ras de suelo, baldosas y/o azulejos blancas y negros, baldosas y/o azulejos de porcelana, suelo de baldosas de porcelana, aseo y ducha, lavabo sobreencimera y encimera de mármol
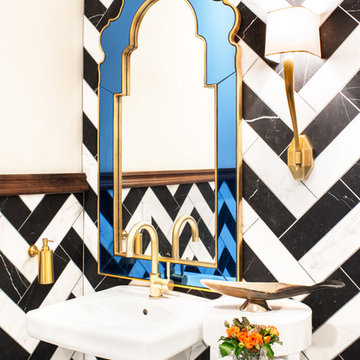
Drew Kelly
Diseño de aseo bohemio de tamaño medio con lavabo suspendido, baldosas y/o azulejos de piedra y baldosas y/o azulejos blancas y negros
Diseño de aseo bohemio de tamaño medio con lavabo suspendido, baldosas y/o azulejos de piedra y baldosas y/o azulejos blancas y negros
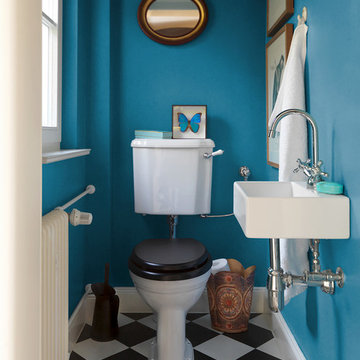
Jens Bösenberg
Diseño de aseo bohemio pequeño con baldosas y/o azulejos blancas y negros, paredes azules, lavabo suspendido y sanitario de dos piezas
Diseño de aseo bohemio pequeño con baldosas y/o azulejos blancas y negros, paredes azules, lavabo suspendido y sanitario de dos piezas
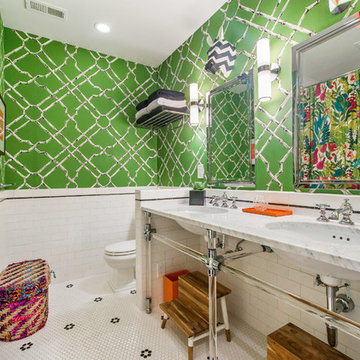
A shared children's full bath wrapped in vintage trellis wallpaper. Infused with fun using paper mache animal wall sculptures. A happy and vibrant space in a traditional family home.
Design by Courtney B. Smith.

This transformation started with a builder grade bathroom and was expanded into a sauna wet room. With cedar walls and ceiling and a custom cedar bench, the sauna heats the space for a relaxing dry heat experience. The goal of this space was to create a sauna in the secondary bathroom and be as efficient as possible with the space. This bathroom transformed from a standard secondary bathroom to a ergonomic spa without impacting the functionality of the bedroom.
This project was super fun, we were working inside of a guest bedroom, to create a functional, yet expansive bathroom. We started with a standard bathroom layout and by building out into the large guest bedroom that was used as an office, we were able to create enough square footage in the bathroom without detracting from the bedroom aesthetics or function. We worked with the client on her specific requests and put all of the materials into a 3D design to visualize the new space.
Houzz Write Up: https://www.houzz.com/magazine/bathroom-of-the-week-stylish-spa-retreat-with-a-real-sauna-stsetivw-vs~168139419
The layout of the bathroom needed to change to incorporate the larger wet room/sauna. By expanding the room slightly it gave us the needed space to relocate the toilet, the vanity and the entrance to the bathroom allowing for the wet room to have the full length of the new space.
This bathroom includes a cedar sauna room that is incorporated inside of the shower, the custom cedar bench follows the curvature of the room's new layout and a window was added to allow the natural sunlight to come in from the bedroom. The aromatic properties of the cedar are delightful whether it's being used with the dry sauna heat and also when the shower is steaming the space. In the shower are matching porcelain, marble-look tiles, with architectural texture on the shower walls contrasting with the warm, smooth cedar boards. Also, by increasing the depth of the toilet wall, we were able to create useful towel storage without detracting from the room significantly.
This entire project and client was a joy to work with.
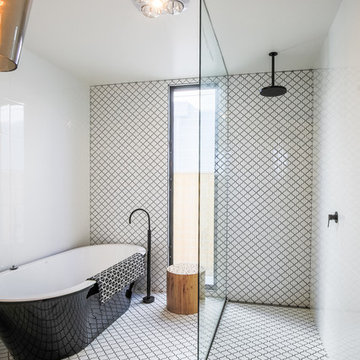
Rikki-Jo Photography
Foto de cuarto de baño principal ecléctico con bañera exenta, ducha abierta, baldosas y/o azulejos blancas y negros, paredes multicolor, suelo multicolor y ducha abierta
Foto de cuarto de baño principal ecléctico con bañera exenta, ducha abierta, baldosas y/o azulejos blancas y negros, paredes multicolor, suelo multicolor y ducha abierta
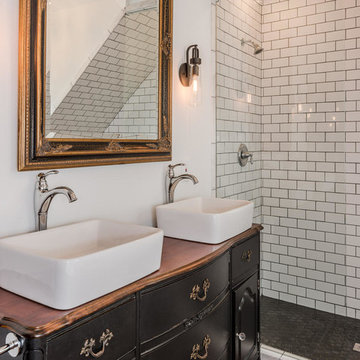
A leaky garden tub is replaced by a walk-in shower featuring marble bullnose accents. The homeowner found the dresser on Craigslist and refinished it for a shabby-chic vanity with sleek modern vessel sinks. Beadboard wainscoting dresses up the walls and lends the space a chabby-chic feel.
Garrett Buell

A small but fully equipped bathroom with a warm, bluish green on the walls and ceiling. Geometric tile patterns are balanced out with plants and pale wood to keep a natural feel in the space.
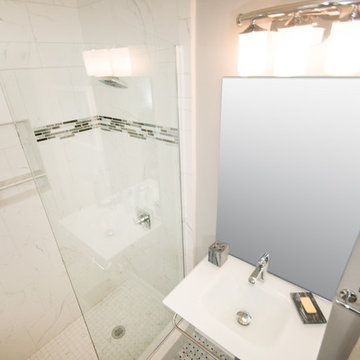
One of the focal points of this gorgeous bathroom is the sink. It is a wall-mounted glass console top from Signature Hardware and includes a towel bar. On the sink is mounted a single handle Delta Ashlyn faucet with a chrome finish. Above the sink is a plain-edged mirror and a 3-light vanity light.
The shower has a 12" x12" faux marble tile from floor to ceiling and in an offset pattern with a 4" glass mosaic feature strip and a recessed niche with shelf for storage. Shower floor matches the shower wall tile and is 2" x 2". Delta 1700 series faucet in chrome. The shower has a heavy frameless half wall panel.
Bathroom floor is a true Carrara marble basket weave floor tile with wood primed baseboard.
www.melissamannphotography.com
1

