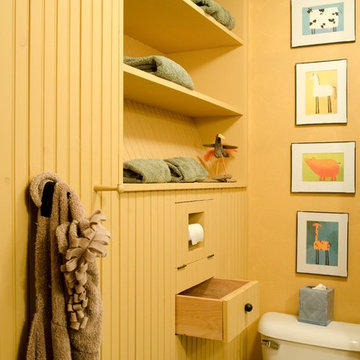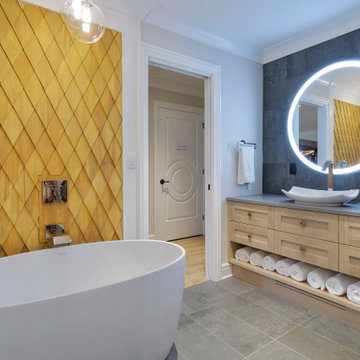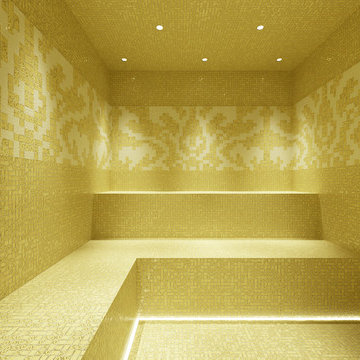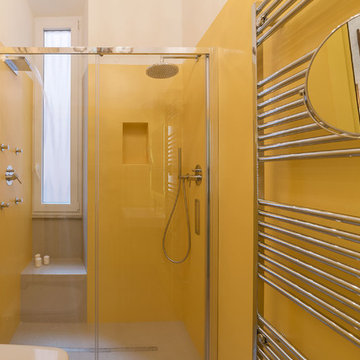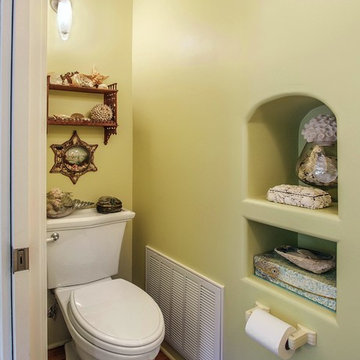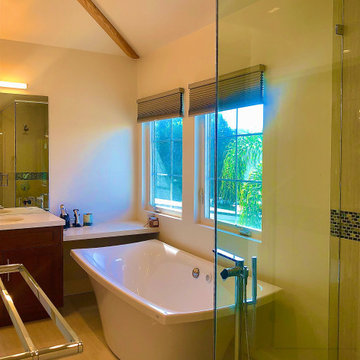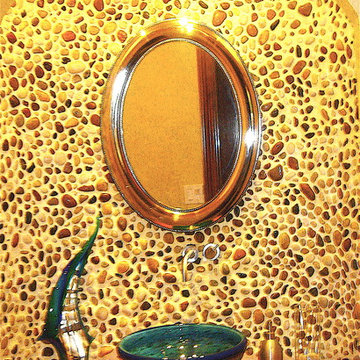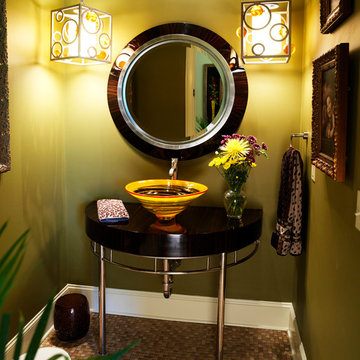763 fotos de baños eclécticos amarillos
Filtrar por
Presupuesto
Ordenar por:Popular hoy
141 - 160 de 763 fotos
Artículo 1 de 3
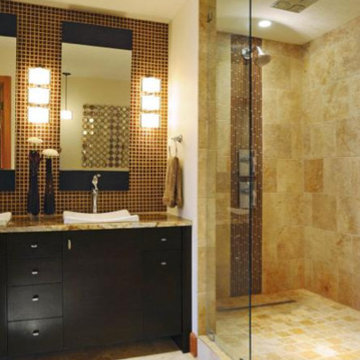
“I knew from the beginning I wanted to remodel the master bathroom,” recalls Janie Kantner. Janie and her husband John moved to their Canal Winchester home in 1999. “We put it off and did other things first, then about two years ago we decided to remodel the master bath.”
The design process began with Travis and Shari Ketron of Ketron Custom Builders in Granville, a relationship more than 10 years in the making. “They had done several other remodeling projects in our house,” Janie says of the Ketrons, “and we loved their work. They really had a sense of what I liked, even if I couldn’t verbalize it very well.”
Understanding her home and design taste, the Ketrons collaborated with Janie and worked to realize her vision for a new master bath.
“A natural feel, spa-like and luxurious,” is how Janie describes what she wanted. The design process started with the selection of travertine tiles for the shower area. “I like a somewhat rustic, Tuscan feel. Travis brought out pictures and materials. Since he had done so many projects with us, he knew what to show me,” explains Janie.
The travertine brings a natural presence with cream and rust tones, natural pits and divots, and rugged edges. Contrast is introduced with deep red tiles covering the vanity backsplash and the toilet room’s back wall, and accenting the travertine tiles in the shower. Adding to the bath’s natural feel is the granite vanity with rust, brown and cream tones and the dark wood cabinetry.
Without adding any square footage to the space, opening up the modest sized room as much as possible while adding a separate room for the toilet presented a design challenge.
“We had no options to make the space bigger because of the way other things are in the house,” Janie explains. Travis adds, “To open the area up, we had to do a major layout change and reorganize different things to open it up visually.”
Working within the existing space, the toilet was moved from the middle of the room to a corner and enclosed with an opaque glass door to maintain openness. Next, creating what Janie and Travis call an “open wet area” that houses the shower with floor to ceiling travertine tiles and no door or enclosure on one end and a freestanding soaking tub on the other, gave the space a free-flowing feel.
“We envisioned the whole bathtub and shower area as a wet zone, and that took us to the open shower concept. Visually it would look bigger with no doors, and the shower is deep so water does not come out,” adds Janie.
A thick new wall in the tub area serves double duty by enclosing the new toilet room and providing shelf space facing the tub via rectangular recesses cut into the wall. Janie comments about achieving the shelf space, “I wanted seamless, but I knew I wanted a television in there, so a wall with cutouts was perfect.”
Another element of spa-like ambience is a cozy feel in the tub area achieved with lighting. Travis explains, “We wanted the tub to have its own niche, and it came together with the lighting package. Natural light wasn’t a necessity.”
Initially, Janie wanted a window put in over the tub, yet decided against it when faced with how to maintain privacy and a clean look.
“The bathroom is on the first floor, so we’d have to put so much covering on a window or put it up so high, I didn’t like the look of it. That’s how we came up with having a big art piece with lighting on either side instead,” she says. “We didn’t really need natural light in there. Now it feels like a cocoon, like a spa.”
Pleased with the entire end result, Janie concludes, “It’s a very serene and comforting space. I’m taking a bath almost nightly.”
Resources:
Designer and contractor: Ketron Custom Builders; Cabinetry: Walnut, custom built by Ketron Custom Builders; Flooring: Tumbled travertine, The Hamilton Parker Company; Shower and /or tub: Bain Ultra Sanos, Carr Supply; Countertops: Hurricane Gold granite, Modlich Stoneworks; Sinks: Kohler DemiLav Wading Pool, Carr Supply; Faucets: Kohler Symbol, Carr Supply; Wall tile: Sonoma Tilemakers, The Hamilton Parker Company; Lighting: Hubbardton Forge Exos, Northern Lighting; Paint: Benjamin Moore
Photo by Daniel Feldkamp of Visual Edge Imaging.
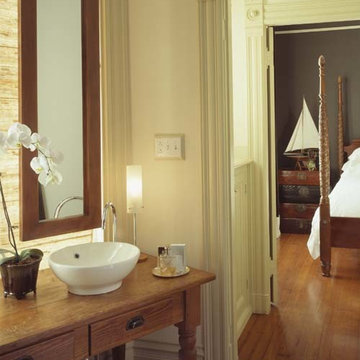
Photos by Cesar Rubio
Diseño de cuarto de baño principal bohemio de tamaño medio con armarios abiertos, puertas de armario de madera oscura, sanitario de una pieza, paredes blancas, suelo de madera en tonos medios, lavabo sobreencimera y encimera de madera
Diseño de cuarto de baño principal bohemio de tamaño medio con armarios abiertos, puertas de armario de madera oscura, sanitario de una pieza, paredes blancas, suelo de madera en tonos medios, lavabo sobreencimera y encimera de madera
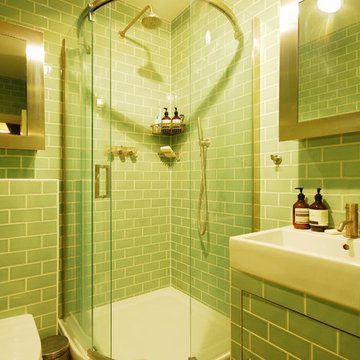
Fine House Studio
Imagen de cuarto de baño ecléctico pequeño con lavabo integrado, ducha esquinera, sanitario de pared, baldosas y/o azulejos de cerámica, paredes verdes y aseo y ducha
Imagen de cuarto de baño ecléctico pequeño con lavabo integrado, ducha esquinera, sanitario de pared, baldosas y/o azulejos de cerámica, paredes verdes y aseo y ducha
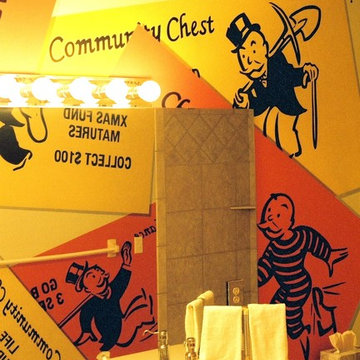
Tom Taylor- Through the office of general council at Hasbro Inc, Tom Taylor has been granted special authorization to reproduce Monopoly as a mural.
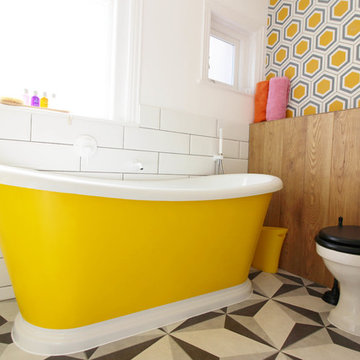
For this bathroom design, our client asked our team to draw on the colours and patterns of the stylish 60’s. Our designer introduced a mix of geometric tiles creating a distinctive feature wall and flooring in the bathroom, reminiscent of the time. Accent yellow, used across the bespoke free-standing bath and stylish shower frame, also play a central role in pulling together this vibrant retro-inspired space.
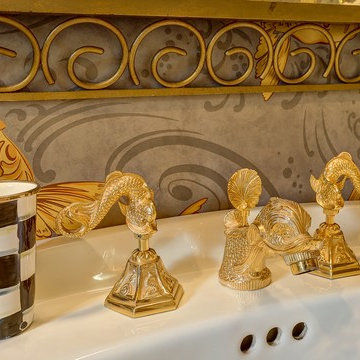
We wanted the artistic, vintage theme to carry into the powder room. The clear starting point was the existing antiqued gold koi faucet. We played up the whimsical feature, pairing it with a koi wallpaper and gold accents.
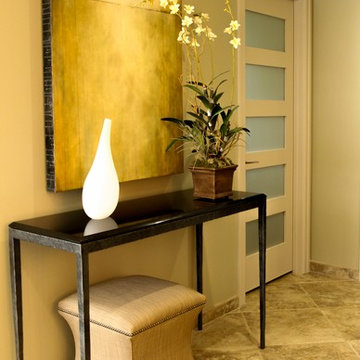
Master bathroon entrance to the water closet
Kevin Kurbs Design & Photography
Modelo de cuarto de baño principal ecléctico extra grande con armarios con paneles lisos, puertas de armario de madera en tonos medios, bañera encastrada, ducha abierta, sanitario de una pieza, baldosas y/o azulejos beige, baldosas y/o azulejos de porcelana, paredes beige, suelo de baldosas de porcelana, lavabo sobreencimera y encimera de granito
Modelo de cuarto de baño principal ecléctico extra grande con armarios con paneles lisos, puertas de armario de madera en tonos medios, bañera encastrada, ducha abierta, sanitario de una pieza, baldosas y/o azulejos beige, baldosas y/o azulejos de porcelana, paredes beige, suelo de baldosas de porcelana, lavabo sobreencimera y encimera de granito
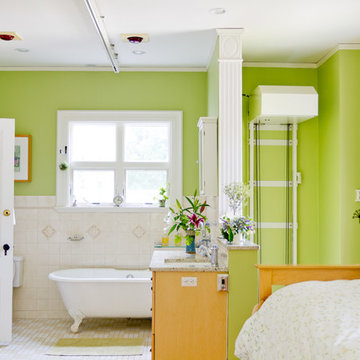
Photo: Rikki Snyder © 2013 Houzz
Imagen de cuarto de baño ecléctico con bañera con patas y paredes verdes
Imagen de cuarto de baño ecléctico con bañera con patas y paredes verdes
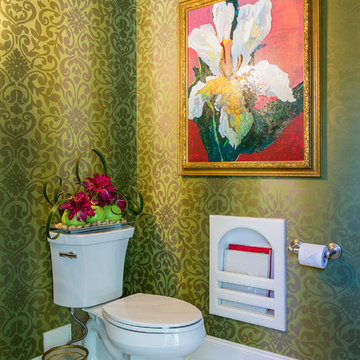
Vibrant hues spice things up in this powder bathroom.
Photo Credit: Daniel Angulo www.danielangulo.com
Imagen de aseo bohemio grande con sanitario de dos piezas, paredes verdes y suelo de baldosas de porcelana
Imagen de aseo bohemio grande con sanitario de dos piezas, paredes verdes y suelo de baldosas de porcelana
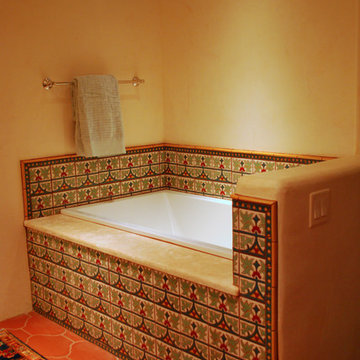
Ejemplo de cuarto de baño principal bohemio de tamaño medio con armarios con rebordes decorativos, puertas de armario azules, bañera encastrada, ducha esquinera, baldosas y/o azulejos multicolor, baldosas y/o azulejos en mosaico, paredes beige, lavabo bajoencimera y encimera de cuarcita
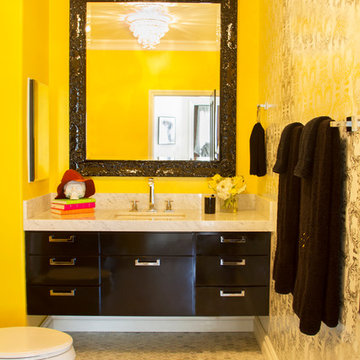
http://www.nicoleleone.com/
Modelo de cuarto de baño ecléctico pequeño con lavabo bajoencimera, armarios tipo mueble, puertas de armario negras, encimera de mármol, sanitario de una pieza, baldosas y/o azulejos blancos, baldosas y/o azulejos de piedra, paredes amarillas y suelo de mármol
Modelo de cuarto de baño ecléctico pequeño con lavabo bajoencimera, armarios tipo mueble, puertas de armario negras, encimera de mármol, sanitario de una pieza, baldosas y/o azulejos blancos, baldosas y/o azulejos de piedra, paredes amarillas y suelo de mármol
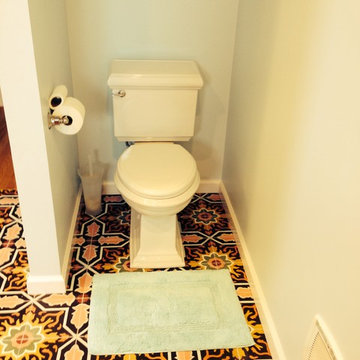
Running the cement tile pattern to the edge of the bathroom walls works well. Image provided by Avente Tile customer.
Diseño de cuarto de baño principal ecléctico grande con baldosas y/o azulejos de cemento y suelo de cemento
Diseño de cuarto de baño principal ecléctico grande con baldosas y/o azulejos de cemento y suelo de cemento
763 fotos de baños eclécticos amarillos
8


