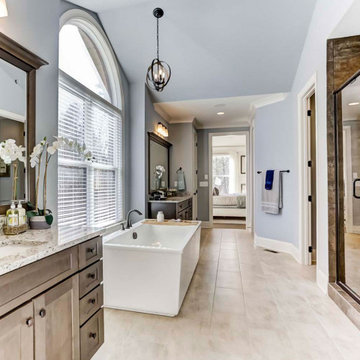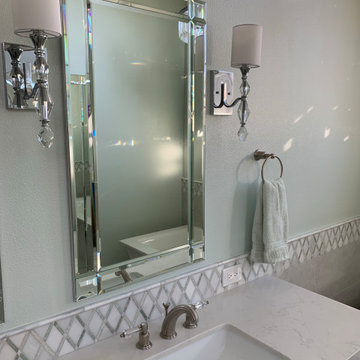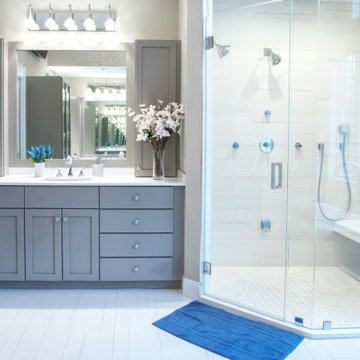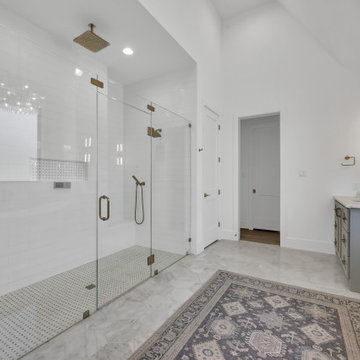9.674 fotos de baños dobles con todos los diseños de techos
Filtrar por
Presupuesto
Ordenar por:Popular hoy
101 - 120 de 9674 fotos
Artículo 1 de 3

The sheer height of the Master Bath with the ship lap Ceiling in Sky Blue gives the room a very nautical look. We repeated the octagonal look of the ceiling on the floor using ceramic weathered plank flooring.

This gorgeous yet compact master bathroom and perfect for a family or couple. The space is efficient and calming, perfect for a relaxing bath. The seamless shower fits perfectly into the style of the space, and with a hidden Infinity Drain, it feels like you are not even in a shower.

Ejemplo de cuarto de baño principal, doble, a medida y abovedado moderno grande con armarios con paneles empotrados, puertas de armario grises, bañera exenta, ducha esquinera, sanitario de dos piezas, paredes grises, suelo de baldosas de porcelana, lavabo bajoencimera, encimera de cuarcita, suelo gris, ducha con puerta con bisagras, encimeras blancas y banco de ducha

Foto de cuarto de baño principal, doble y a medida contemporáneo de tamaño medio con armarios tipo vitrina, puertas de armario negras, bañera con patas, ducha abierta, sanitario de una pieza, baldosas y/o azulejos blancas y negros, baldosas y/o azulejos de mármol, paredes blancas, suelo de baldosas de cerámica, lavabo suspendido, encimera de azulejos, suelo negro, ducha abierta, encimeras blancas, hornacina, casetón y machihembrado

Foto de cuarto de baño principal, doble, a medida, abovedado y blanco campestre grande con armarios estilo shaker, puertas de armario de madera en tonos medios, bañera exenta, ducha empotrada, paredes blancas, suelo de baldosas de porcelana, lavabo bajoencimera, encimera de cuarzo compacto, suelo beige, ducha con puerta corredera, encimeras beige, ventanas y panelado

A master bath renovation that involved a complete re-working of the space. A custom vanity with built-in medicine cabinets and gorgeous finish materials completes the look.

We removed the long wall of mirrors and moved the tub into the empty space at the left end of the vanity. We replaced the carpet with a beautiful and durable Luxury Vinyl Plank. We simply refaced the double vanity with a shaker style.

Open concept bathroom with large window, wood ceiling modern, tiled walls, Luna tub filler.
Modelo de cuarto de baño principal, doble y a medida moderno extra grande con armarios con paneles lisos, puertas de armario de madera clara, bañera exenta, ducha a ras de suelo, sanitario de pared, baldosas y/o azulejos grises, losas de piedra, paredes grises, suelo de baldosas de porcelana, lavabo de seno grande, encimera de mármol, suelo beige, ducha abierta, encimeras blancas, banco de ducha y machihembrado
Modelo de cuarto de baño principal, doble y a medida moderno extra grande con armarios con paneles lisos, puertas de armario de madera clara, bañera exenta, ducha a ras de suelo, sanitario de pared, baldosas y/o azulejos grises, losas de piedra, paredes grises, suelo de baldosas de porcelana, lavabo de seno grande, encimera de mármol, suelo beige, ducha abierta, encimeras blancas, banco de ducha y machihembrado

Imagen de cuarto de baño principal, doble, de pie y abovedado rural con puertas de armario de madera en tonos medios, bañera exenta, paredes blancas, lavabo bajoencimera, suelo gris, encimeras blancas, vigas vistas y madera

An expansive master bathroom in Charlotte with an oversized shower, freestanding tub, and dual vanities.
Imagen de cuarto de baño principal, doble, a medida y abovedado extra grande con armarios con paneles empotrados, puertas de armario con efecto envejecido, bañera exenta, ducha empotrada, paredes azules, suelo de baldosas de cerámica, lavabo bajoencimera, encimera de cuarzo compacto, suelo beige, ducha con puerta con bisagras y banco de ducha
Imagen de cuarto de baño principal, doble, a medida y abovedado extra grande con armarios con paneles empotrados, puertas de armario con efecto envejecido, bañera exenta, ducha empotrada, paredes azules, suelo de baldosas de cerámica, lavabo bajoencimera, encimera de cuarzo compacto, suelo beige, ducha con puerta con bisagras y banco de ducha

This custom vanity is the perfect balance of the white marble and porcelain tile used in this large master restroom. The crystal and chrome sconces set the stage for the beauty to be appreciated in this spa-like space. The soft green walls complements the green veining in the marble backsplash, and is subtle with the quartz countertop.

The homeowners wanted to improve the layout and function of their tired 1980’s bathrooms. The master bath had a huge sunken tub that took up half the floor space and the shower was tiny and in small room with the toilet. We created a new toilet room and moved the shower to allow it to grow in size. This new space is far more in tune with the client’s needs. The kid’s bath was a large space. It only needed to be updated to today’s look and to flow with the rest of the house. The powder room was small, adding the pedestal sink opened it up and the wallpaper and ship lap added the character that it needed

Gorgeous modern bathroom renovation. Custom gray cabinets and vanities. Freestanding tub, frameless glass shower doors, chrome bathroom fixtures, crystal and chrome bathroom wall sconces, toilet room, porcelain floor and shower tiles. Gray and white bathroom color scheme.

Stunning bathroom total remodel with large walk in shower, blue double vanity and three shower heads! This shower features a lighted niche and a rain head shower with bench.

The goal of this project was to upgrade the builder grade finishes and create an ergonomic space that had a contemporary feel. This bathroom transformed from a standard, builder grade bathroom to a contemporary urban oasis. This was one of my favorite projects, I know I say that about most of my projects but this one really took an amazing transformation. By removing the walls surrounding the shower and relocating the toilet it visually opened up the space. Creating a deeper shower allowed for the tub to be incorporated into the wet area. Adding a LED panel in the back of the shower gave the illusion of a depth and created a unique storage ledge. A custom vanity keeps a clean front with different storage options and linear limestone draws the eye towards the stacked stone accent wall.
Houzz Write Up: https://www.houzz.com/magazine/inside-houzz-a-chopped-up-bathroom-goes-streamlined-and-swank-stsetivw-vs~27263720
The layout of this bathroom was opened up to get rid of the hallway effect, being only 7 foot wide, this bathroom needed all the width it could muster. Using light flooring in the form of natural lime stone 12x24 tiles with a linear pattern, it really draws the eye down the length of the room which is what we needed. Then, breaking up the space a little with the stone pebble flooring in the shower, this client enjoyed his time living in Japan and wanted to incorporate some of the elements that he appreciated while living there. The dark stacked stone feature wall behind the tub is the perfect backdrop for the LED panel, giving the illusion of a window and also creates a cool storage shelf for the tub. A narrow, but tasteful, oval freestanding tub fit effortlessly in the back of the shower. With a sloped floor, ensuring no standing water either in the shower floor or behind the tub, every thought went into engineering this Atlanta bathroom to last the test of time. With now adequate space in the shower, there was space for adjacent shower heads controlled by Kohler digital valves. A hand wand was added for use and convenience of cleaning as well. On the vanity are semi-vessel sinks which give the appearance of vessel sinks, but with the added benefit of a deeper, rounded basin to avoid splashing. Wall mounted faucets add sophistication as well as less cleaning maintenance over time. The custom vanity is streamlined with drawers, doors and a pull out for a can or hamper.
A wonderful project and equally wonderful client. I really enjoyed working with this client and the creative direction of this project.
Brushed nickel shower head with digital shower valve, freestanding bathtub, curbless shower with hidden shower drain, flat pebble shower floor, shelf over tub with LED lighting, gray vanity with drawer fronts, white square ceramic sinks, wall mount faucets and lighting under vanity. Hidden Drain shower system. Atlanta Bathroom.

Custom Master Bathroom Remodel
Diseño de cuarto de baño principal, doble, flotante, beige y beige y blanco minimalista extra grande con armarios con paneles lisos, puertas de armario de madera en tonos medios, bañera encastrada sin remate, ducha a ras de suelo, sanitario de pared, baldosas y/o azulejos beige, losas de piedra, paredes beige, suelo de mármol, lavabo bajoencimera, encimera de cuarzo compacto, suelo beige, ducha abierta, encimeras blancas, todos los diseños de techos y piedra
Diseño de cuarto de baño principal, doble, flotante, beige y beige y blanco minimalista extra grande con armarios con paneles lisos, puertas de armario de madera en tonos medios, bañera encastrada sin remate, ducha a ras de suelo, sanitario de pared, baldosas y/o azulejos beige, losas de piedra, paredes beige, suelo de mármol, lavabo bajoencimera, encimera de cuarzo compacto, suelo beige, ducha abierta, encimeras blancas, todos los diseños de techos y piedra

Foto de cuarto de baño principal, doble, a medida y abovedado tradicional renovado de tamaño medio con armarios con paneles con relieve, puertas de armario de madera clara, bañera exenta, ducha esquinera, bidé, baldosas y/o azulejos blancos, baldosas y/o azulejos de mármol, paredes blancas, suelo de baldosas de porcelana, lavabo bajoencimera, encimera de cuarcita, suelo gris, ducha con puerta con bisagras, encimeras blancas y cuarto de baño

Ejemplo de cuarto de baño principal, doble y a medida clásico renovado con puertas de armario marrones, bañera exenta, baldosas y/o azulejos de mármol, suelo de mármol, lavabo sobreencimera, encimera de mármol, encimeras multicolor, vigas vistas y armarios con paneles lisos

Walk-in shower and freestanding tub.
Foto de cuarto de baño principal, doble, a medida y abovedado contemporáneo grande sin sin inodoro con armarios con paneles lisos, puertas de armario blancas, bañera exenta, sanitario de pared, baldosas y/o azulejos multicolor, suelo de baldosas tipo guijarro, paredes multicolor, suelo de baldosas tipo guijarro, lavabo bajoencimera, encimera de cuarzo compacto, suelo multicolor, ducha abierta, encimeras blancas y madera
Foto de cuarto de baño principal, doble, a medida y abovedado contemporáneo grande sin sin inodoro con armarios con paneles lisos, puertas de armario blancas, bañera exenta, sanitario de pared, baldosas y/o azulejos multicolor, suelo de baldosas tipo guijarro, paredes multicolor, suelo de baldosas tipo guijarro, lavabo bajoencimera, encimera de cuarzo compacto, suelo multicolor, ducha abierta, encimeras blancas y madera

Foto de cuarto de baño principal, doble, a medida y abovedado clásico renovado grande con armarios con paneles empotrados, puertas de armario grises, bañera exenta, ducha doble, baldosas y/o azulejos blancos, baldosas y/o azulejos de cerámica, paredes blancas, lavabo bajoencimera, suelo gris, ducha con puerta con bisagras, encimeras grises y cuarto de baño
9.674 fotos de baños dobles con todos los diseños de techos
6

