1.051 fotos de baños dobles con lavabo tipo consola
Filtrar por
Presupuesto
Ordenar por:Popular hoy
101 - 120 de 1051 fotos
Artículo 1 de 3
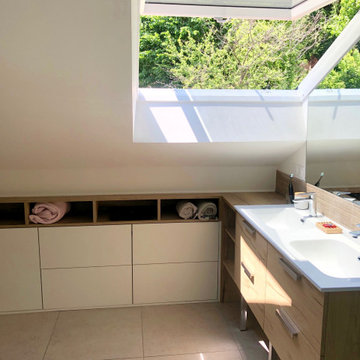
Ejemplo de cuarto de baño principal, a medida, doble y blanco y madera contemporáneo de tamaño medio con armarios con paneles lisos, puertas de armario blancas, sanitario de dos piezas, paredes blancas, suelo de baldosas de cerámica, suelo beige, ventanas, ducha empotrada, lavabo tipo consola, encimera de madera, ducha con puerta con bisagras y encimeras marrones
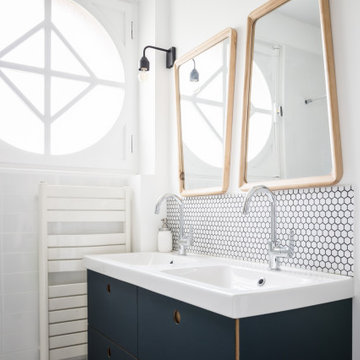
Imagen de cuarto de baño doble actual con armarios con paneles lisos, puertas de armario negras, baldosas y/o azulejos blancos, baldosas y/o azulejos en mosaico y lavabo tipo consola
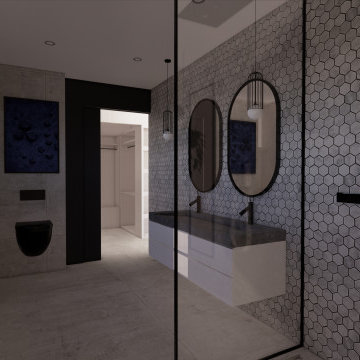
Conception de la salle de bain d'une suite parentale
Modelo de cuarto de baño doble, flotante y gris y blanco minimalista grande sin sin inodoro con armarios con rebordes decorativos, puertas de armario blancas, bañera encastrada, sanitario de pared, baldosas y/o azulejos grises, baldosas y/o azulejos de cerámica, paredes beige, suelo de baldosas de cerámica, lavabo tipo consola, encimera de cemento, suelo gris, ducha abierta, encimeras grises y hornacina
Modelo de cuarto de baño doble, flotante y gris y blanco minimalista grande sin sin inodoro con armarios con rebordes decorativos, puertas de armario blancas, bañera encastrada, sanitario de pared, baldosas y/o azulejos grises, baldosas y/o azulejos de cerámica, paredes beige, suelo de baldosas de cerámica, lavabo tipo consola, encimera de cemento, suelo gris, ducha abierta, encimeras grises y hornacina
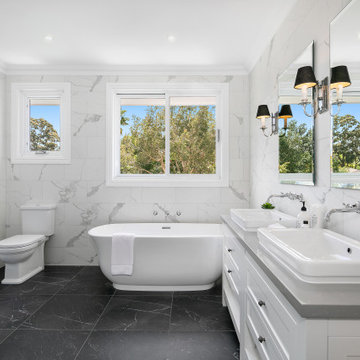
Diseño de cuarto de baño principal, doble y de pie costero grande con armarios estilo shaker, puertas de armario blancas, baldosas y/o azulejos blancos, baldosas y/o azulejos de mármol, paredes blancas, suelo de mármol, lavabo tipo consola, suelo negro, encimeras grises, bañera exenta y sanitario de dos piezas
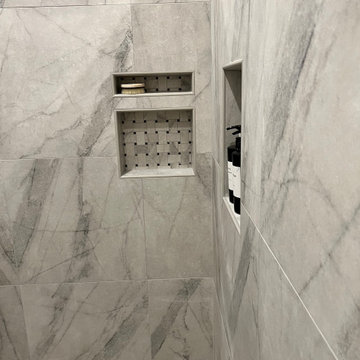
The owners of this custom home wanted to update it to reflect their esthetic. A large soaking tub was removed, window reduced in size, roofline modified and the commode room was restructured to incorporate a new Linen closet. Grey and black mosaic tiles for the floor and a basket weave gray and black shower floor, bring the room together. New Cherry with a dark stain built out the closet. A new island dresser was installed and large shoe cubbie wall was installed.
The shower is walk in, no door. His and Hers niches, Kohler DTV showering system makes this a pleasure to wake up to every morning.
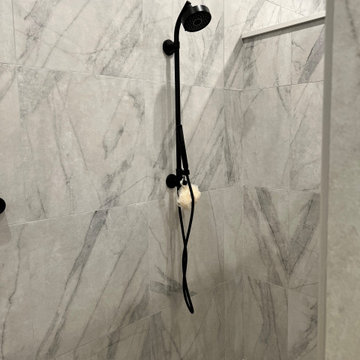
The owners of this custom home wanted to update it to reflect their esthetic. A large soaking tub was removed, window reduced in size, roofline modified and the commode room was restructured to incorporate a new Linen closet. Grey and black mosaic tiles for the floor and a basket weave gray and black shower floor, bring the room together. New Cherry with a dark stain built out the closet. A new island dresser was installed and large shoe cubbie wall was installed.
The shower is walk in, no door. His and Hers niches, Kohler DTV showering system makes this a pleasure to wake up to every morning.
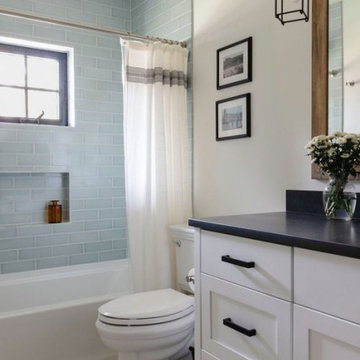
When our clients approached us about this project, they had a large vacant lot and a set of architectural plans in hand, and they needed our help to envision the interior of their dream home. As a busy family with young kids, they relied on KMI to help identify a design style that suited both of them and served their family's needs and lifestyle. One of the biggest challenges of the project was finding ways to blend their varying aesthetic desires, striking just the right balance between bright and cheery and rustic and moody. We also helped develop the exterior color scheme and material selections to ensure the interior and exterior of the home were cohesive and spoke to each other. With this project being a new build, there was not a square inch of the interior that KMI didn't touch.
In our material selections throughout the home, we sought to draw on the surrounding nature as an inspiration. The home is situated on a large lot with many large pine trees towering above. The goal was to bring some natural elements inside and make the house feel like it fits in its rustic setting. It was also a goal to create a home that felt inviting, warm, and durable enough to withstand all the life a busy family would throw at it. Slate tile floors, quartz countertops made to look like cement, rustic wood accent walls, and ceramic tiles in earthy tones are a few of the ways this was achieved.
There are so many things to love about this home, but we're especially proud of the way it all came together. The mix of materials, like iron, stone, and wood, helps give the home character and depth and adds warmth to some high-contrast black and white designs throughout the home. Anytime we do something truly unique and custom for a client, we also get a bit giddy, and the light fixture above the dining room table is a perfect example of that. A labor of love and the collaboration of design ideas between our client and us produced the one-of-a-kind fixture that perfectly fits this home. Bringing our client's dreams and visions to life is what we love most about being designers, and this project allowed us to do just that.
---
Project designed by interior design studio Kimberlee Marie Interiors. They serve the Seattle metro area including Seattle, Bellevue, Kirkland, Medina, Clyde Hill, and Hunts Point.
For more about Kimberlee Marie Interiors, see here: https://www.kimberleemarie.com/
To learn more about this project, see here
https://www.kimberleemarie.com/ravensdale-new-build
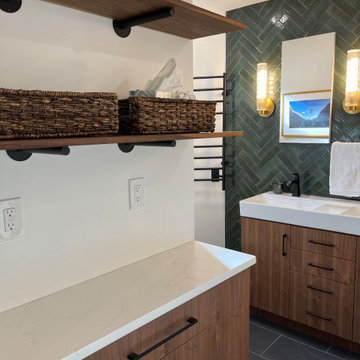
The client wanted an all new bathroom with a few luxuries like a soaking tub, radiant heat flooring, double sinks (in a tight space) and heated towel bar with a completely different aesthetic than their existing bathroom.
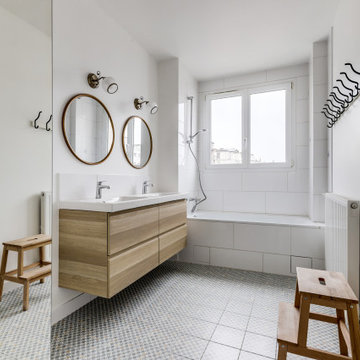
Imagen de cuarto de baño principal, doble y flotante nórdico de tamaño medio con bañera encastrada sin remate, baldosas y/o azulejos blancos, paredes blancas, suelo de baldosas de cerámica, lavabo tipo consola y encimeras blancas
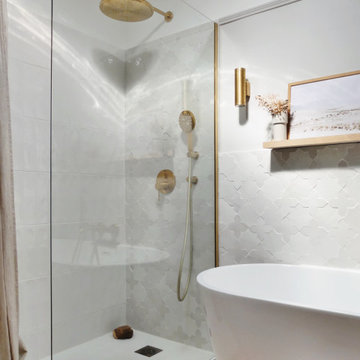
Rénovation et décoration d'une salle de bain dans un esprit chic et intemporel.
Foto de cuarto de baño principal, azulejo de dos tonos, doble y blanco y madera clásico renovado de tamaño medio con puertas de armario verdes, bañera encastrada, ducha a ras de suelo, baldosas y/o azulejos blancos, baldosas y/o azulejos de cerámica, paredes grises, suelo de madera clara y lavabo tipo consola
Foto de cuarto de baño principal, azulejo de dos tonos, doble y blanco y madera clásico renovado de tamaño medio con puertas de armario verdes, bañera encastrada, ducha a ras de suelo, baldosas y/o azulejos blancos, baldosas y/o azulejos de cerámica, paredes grises, suelo de madera clara y lavabo tipo consola
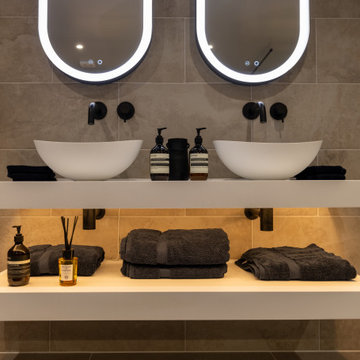
Modern Bathroom with double basin and a walk in shower.
accented with recessed lighting and shelving.
Ejemplo de cuarto de baño principal, doble y flotante moderno grande con puertas de armario blancas, ducha abierta, sanitario de una pieza, baldosas y/o azulejos beige, baldosas y/o azulejos de porcelana, suelo de baldosas de porcelana, lavabo tipo consola, encimera de piedra caliza, ducha abierta y encimeras blancas
Ejemplo de cuarto de baño principal, doble y flotante moderno grande con puertas de armario blancas, ducha abierta, sanitario de una pieza, baldosas y/o azulejos beige, baldosas y/o azulejos de porcelana, suelo de baldosas de porcelana, lavabo tipo consola, encimera de piedra caliza, ducha abierta y encimeras blancas
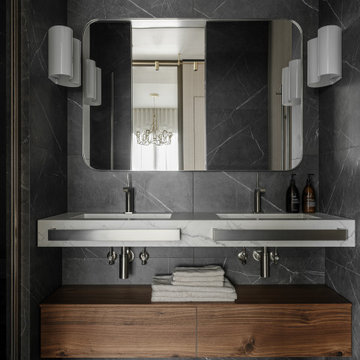
Ejemplo de cuarto de baño doble y flotante minimalista de tamaño medio con armarios con paneles lisos, puertas de armario de madera oscura, baldosas y/o azulejos negros, baldosas y/o azulejos de porcelana, paredes negras, suelo de baldosas de porcelana, lavabo tipo consola, encimera de cuarzo compacto, suelo negro y encimeras blancas
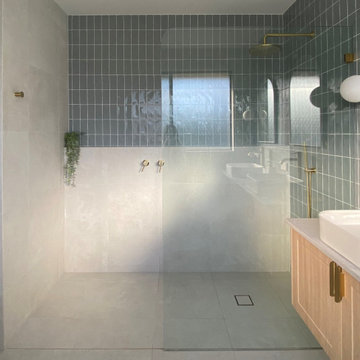
transforming an aged bathroom to a modern spacious bathroom.
Ejemplo de cuarto de baño principal, doble y flotante minimalista grande con armarios estilo shaker, puertas de armario de madera clara, bañera exenta, ducha abierta, sanitario de una pieza, baldosas y/o azulejos blancos, baldosas y/o azulejos en mosaico, paredes grises, suelo de azulejos de cemento, lavabo tipo consola, encimera de cemento, ducha abierta y encimeras grises
Ejemplo de cuarto de baño principal, doble y flotante minimalista grande con armarios estilo shaker, puertas de armario de madera clara, bañera exenta, ducha abierta, sanitario de una pieza, baldosas y/o azulejos blancos, baldosas y/o azulejos en mosaico, paredes grises, suelo de azulejos de cemento, lavabo tipo consola, encimera de cemento, ducha abierta y encimeras grises
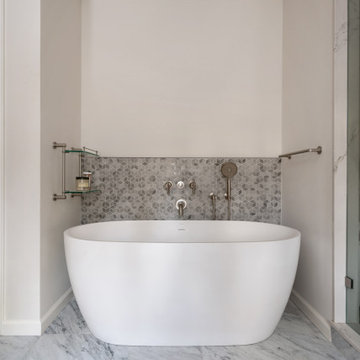
This traditional home in Villanova features Carrera marble and wood accents throughout, giving it a classic European feel. We completely renovated this house, updating the exterior, five bathrooms, kitchen, foyer, and great room. We really enjoyed creating a wine and cellar and building a separate home office, in-law apartment, and pool house.
Rudloff Custom Builders has won Best of Houzz for Customer Service in 2014, 2015 2016, 2017 and 2019. We also were voted Best of Design in 2016, 2017, 2018, 2019 which only 2% of professionals receive. Rudloff Custom Builders has been featured on Houzz in their Kitchen of the Week, What to Know About Using Reclaimed Wood in the Kitchen as well as included in their Bathroom WorkBook article. We are a full service, certified remodeling company that covers all of the Philadelphia suburban area. This business, like most others, developed from a friendship of young entrepreneurs who wanted to make a difference in their clients’ lives, one household at a time. This relationship between partners is much more than a friendship. Edward and Stephen Rudloff are brothers who have renovated and built custom homes together paying close attention to detail. They are carpenters by trade and understand concept and execution. Rudloff Custom Builders will provide services for you with the highest level of professionalism, quality, detail, punctuality and craftsmanship, every step of the way along our journey together.
Specializing in residential construction allows us to connect with our clients early in the design phase to ensure that every detail is captured as you imagined. One stop shopping is essentially what you will receive with Rudloff Custom Builders from design of your project to the construction of your dreams, executed by on-site project managers and skilled craftsmen. Our concept: envision our client’s ideas and make them a reality. Our mission: CREATING LIFETIME RELATIONSHIPS BUILT ON TRUST AND INTEGRITY.
Photo Credit: Jon Friedrich Photography
Design Credit: PS & Daughters
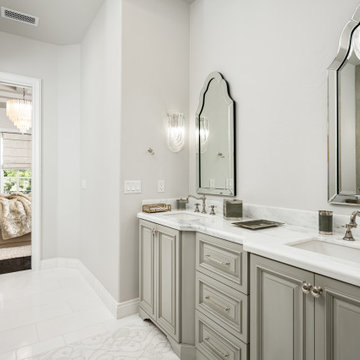
We love this guest bathroom's double bathroom vanities, marble countertops, bathroom mirrors, and mosaic floor tile.
Imagen de cuarto de baño principal, doble y a medida moderno extra grande con puertas de armario de madera clara, paredes blancas, suelo con mosaicos de baldosas, lavabo tipo consola, encimera de mármol, suelo blanco, encimeras blancas, casetón y panelado
Imagen de cuarto de baño principal, doble y a medida moderno extra grande con puertas de armario de madera clara, paredes blancas, suelo con mosaicos de baldosas, lavabo tipo consola, encimera de mármol, suelo blanco, encimeras blancas, casetón y panelado
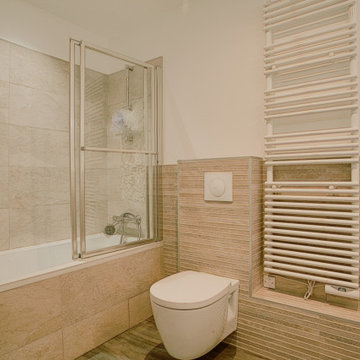
Rénovation complète, Sanitaires et Carrelage/Faience
Diseño de cuarto de baño doble y flotante contemporáneo de tamaño medio con armarios con paneles lisos, puertas de armario de madera clara, bañera encastrada sin remate, combinación de ducha y bañera, sanitario de pared, baldosas y/o azulejos beige, baldosas y/o azulejos marrones, paredes blancas, imitación a madera, aseo y ducha, lavabo tipo consola, suelo marrón, ducha con puerta corredera y encimeras blancas
Diseño de cuarto de baño doble y flotante contemporáneo de tamaño medio con armarios con paneles lisos, puertas de armario de madera clara, bañera encastrada sin remate, combinación de ducha y bañera, sanitario de pared, baldosas y/o azulejos beige, baldosas y/o azulejos marrones, paredes blancas, imitación a madera, aseo y ducha, lavabo tipo consola, suelo marrón, ducha con puerta corredera y encimeras blancas
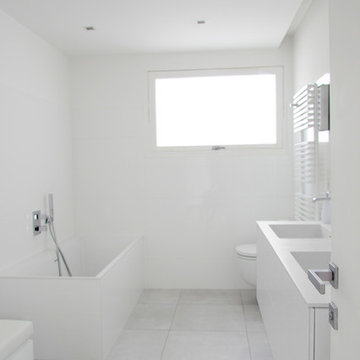
projet & photo ©TNT Architecture
Modelo de cuarto de baño principal, doble y flotante actual grande con armarios con rebordes decorativos, sanitario de pared, baldosas y/o azulejos blancos, paredes blancas, lavabo tipo consola, encimera de acrílico, puertas de armario blancas, bañera exenta, ducha abierta, baldosas y/o azulejos de cerámica, suelo de baldosas de cerámica, suelo gris, ducha abierta y encimeras blancas
Modelo de cuarto de baño principal, doble y flotante actual grande con armarios con rebordes decorativos, sanitario de pared, baldosas y/o azulejos blancos, paredes blancas, lavabo tipo consola, encimera de acrílico, puertas de armario blancas, bañera exenta, ducha abierta, baldosas y/o azulejos de cerámica, suelo de baldosas de cerámica, suelo gris, ducha abierta y encimeras blancas
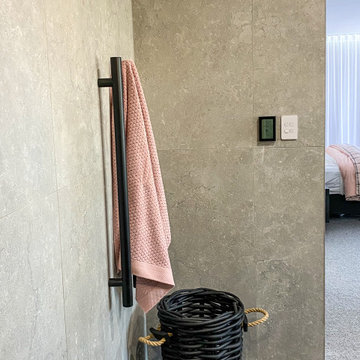
Experience the ultimate bathroom indulgence - an eclectic bathroom delight that's designed to impress. Recently transforming a master bedroom into a confident and bright functional wet area that seamlessly connects with the bedroom. With a stunning double side-by-side shower head and a heated towel rail, this bathroom is the epitome of luxury and comfort. From the carefully curated fixtures to the vibrant colors and textures, every element has been thoughtfully selected to create a space that's both visually stunning and highly functional
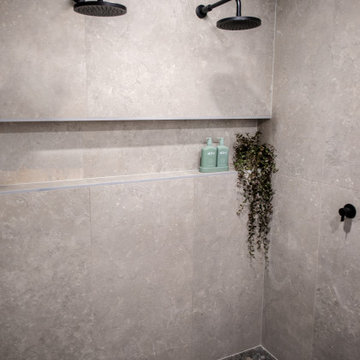
Experience the ultimate bathroom indulgence - an eclectic bathroom delight that's designed to impress. Recently transforming a master bedroom into a confident and bright functional wet area that seamlessly connects with the bedroom. With a stunning double side-by-side shower head and a heated towel rail, this bathroom is the epitome of luxury and comfort. From the carefully curated fixtures to the vibrant colors and textures, every element has been thoughtfully selected to create a space that's both visually stunning and highly functional
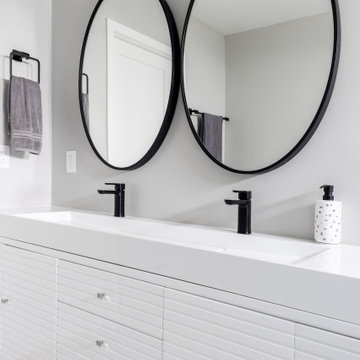
Modern Bathroom Design with Black Finishes
Foto de cuarto de baño doble y de pie moderno de tamaño medio con armarios con puertas mallorquinas, puertas de armario blancas, bañera encastrada, ducha empotrada, sanitario de una pieza, baldosas y/o azulejos blancas y negros, baldosas y/o azulejos de porcelana, paredes blancas, suelo de madera clara, aseo y ducha, lavabo tipo consola, suelo gris, ducha con puerta corredera, encimeras blancas, banco de ducha y casetón
Foto de cuarto de baño doble y de pie moderno de tamaño medio con armarios con puertas mallorquinas, puertas de armario blancas, bañera encastrada, ducha empotrada, sanitario de una pieza, baldosas y/o azulejos blancas y negros, baldosas y/o azulejos de porcelana, paredes blancas, suelo de madera clara, aseo y ducha, lavabo tipo consola, suelo gris, ducha con puerta corredera, encimeras blancas, banco de ducha y casetón
1.051 fotos de baños dobles con lavabo tipo consola
6

