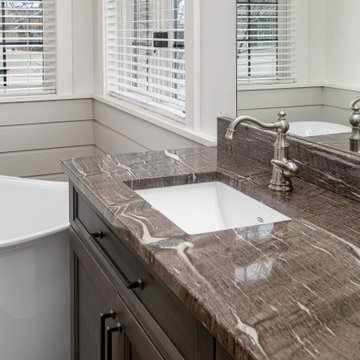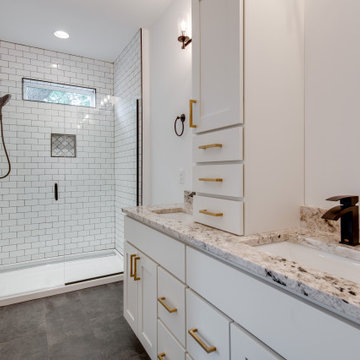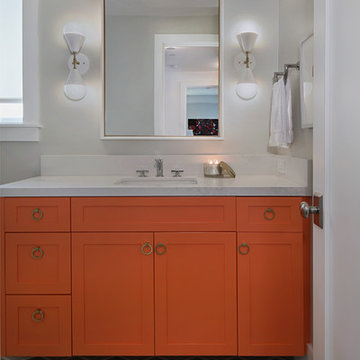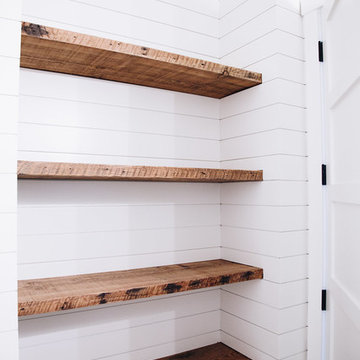47.995 fotos de baños de tamaño medio con encimera de granito
Filtrar por
Presupuesto
Ordenar por:Popular hoy
1 - 20 de 47.995 fotos
Artículo 1 de 3

Modelo de cuarto de baño principal tradicional renovado de tamaño medio con armarios estilo shaker, puertas de armario blancas, ducha esquinera, baldosas y/o azulejos blancos, baldosas y/o azulejos de cemento, paredes grises, suelo con mosaicos de baldosas, lavabo bajoencimera, encimera de granito, suelo blanco, ducha con puerta con bisagras y encimeras negras

Imagen de cuarto de baño principal clásico de tamaño medio con armarios con paneles empotrados, puertas de armario blancas, bañera exenta, paredes azules, suelo de baldosas de cerámica, lavabo bajoencimera, encimera de granito y suelo gris

Knight Construction Design
Imagen de cuarto de baño principal clásico renovado de tamaño medio con sanitario de dos piezas, paredes grises, suelo de baldosas de porcelana, lavabo bajoencimera, baldosas y/o azulejos blancos, baldosas y/o azulejos de porcelana, armarios estilo shaker, puertas de armario negras, bañera encastrada sin remate, encimera de granito, ducha empotrada y encimeras grises
Imagen de cuarto de baño principal clásico renovado de tamaño medio con sanitario de dos piezas, paredes grises, suelo de baldosas de porcelana, lavabo bajoencimera, baldosas y/o azulejos blancos, baldosas y/o azulejos de porcelana, armarios estilo shaker, puertas de armario negras, bañera encastrada sin remate, encimera de granito, ducha empotrada y encimeras grises

josh vick, home tour america
Imagen de cuarto de baño clásico de tamaño medio con lavabo bajoencimera, armarios estilo shaker, puertas de armario blancas, encimera de granito, sanitario de una pieza, baldosas y/o azulejos blancos, baldosas y/o azulejos de cerámica, paredes azules, suelo con mosaicos de baldosas y combinación de ducha y bañera
Imagen de cuarto de baño clásico de tamaño medio con lavabo bajoencimera, armarios estilo shaker, puertas de armario blancas, encimera de granito, sanitario de una pieza, baldosas y/o azulejos blancos, baldosas y/o azulejos de cerámica, paredes azules, suelo con mosaicos de baldosas y combinación de ducha y bañera

The goal of this project was to upgrade the builder grade finishes and create an ergonomic space that had a contemporary feel. This bathroom transformed from a standard, builder grade bathroom to a contemporary urban oasis. This was one of my favorite projects, I know I say that about most of my projects but this one really took an amazing transformation. By removing the walls surrounding the shower and relocating the toilet it visually opened up the space. Creating a deeper shower allowed for the tub to be incorporated into the wet area. Adding a LED panel in the back of the shower gave the illusion of a depth and created a unique storage ledge. A custom vanity keeps a clean front with different storage options and linear limestone draws the eye towards the stacked stone accent wall.
Houzz Write Up: https://www.houzz.com/magazine/inside-houzz-a-chopped-up-bathroom-goes-streamlined-and-swank-stsetivw-vs~27263720
The layout of this bathroom was opened up to get rid of the hallway effect, being only 7 foot wide, this bathroom needed all the width it could muster. Using light flooring in the form of natural lime stone 12x24 tiles with a linear pattern, it really draws the eye down the length of the room which is what we needed. Then, breaking up the space a little with the stone pebble flooring in the shower, this client enjoyed his time living in Japan and wanted to incorporate some of the elements that he appreciated while living there. The dark stacked stone feature wall behind the tub is the perfect backdrop for the LED panel, giving the illusion of a window and also creates a cool storage shelf for the tub. A narrow, but tasteful, oval freestanding tub fit effortlessly in the back of the shower. With a sloped floor, ensuring no standing water either in the shower floor or behind the tub, every thought went into engineering this Atlanta bathroom to last the test of time. With now adequate space in the shower, there was space for adjacent shower heads controlled by Kohler digital valves. A hand wand was added for use and convenience of cleaning as well. On the vanity are semi-vessel sinks which give the appearance of vessel sinks, but with the added benefit of a deeper, rounded basin to avoid splashing. Wall mounted faucets add sophistication as well as less cleaning maintenance over time. The custom vanity is streamlined with drawers, doors and a pull out for a can or hamper.
A wonderful project and equally wonderful client. I really enjoyed working with this client and the creative direction of this project.
Brushed nickel shower head with digital shower valve, freestanding bathtub, curbless shower with hidden shower drain, flat pebble shower floor, shelf over tub with LED lighting, gray vanity with drawer fronts, white square ceramic sinks, wall mount faucets and lighting under vanity. Hidden Drain shower system. Atlanta Bathroom.

This master suite remodel included expanding both the bedroom and bathroom to create a "living bedroom," a place this couple could retreat to from the rest of the house.

Modelo de cuarto de baño doble y a medida tradicional renovado de tamaño medio con armarios estilo shaker, puertas de armario de madera en tonos medios, paredes blancas, encimera de granito, suelo marrón y encimeras marrones

Gorgeous master bathroom with two vanities wih single sinks, and pendant lights
Foto de cuarto de baño principal, doble y a medida clásico renovado de tamaño medio con armarios con paneles empotrados, puertas de armario marrones, bañera exenta, ducha esquinera, sanitario de una pieza, paredes beige, suelo de baldosas de cerámica, lavabo bajoencimera, encimera de granito, suelo gris, ducha con puerta con bisagras, encimeras blancas y cuarto de baño
Foto de cuarto de baño principal, doble y a medida clásico renovado de tamaño medio con armarios con paneles empotrados, puertas de armario marrones, bañera exenta, ducha esquinera, sanitario de una pieza, paredes beige, suelo de baldosas de cerámica, lavabo bajoencimera, encimera de granito, suelo gris, ducha con puerta con bisagras, encimeras blancas y cuarto de baño

Master bathroom featuring claw-foot tub, modern glass shower, his and her vanities, beverage cooler, his and her walk-in closets, and private bathroom.

Modelo de cuarto de baño principal, doble, de pie y abovedado clásico renovado de tamaño medio con armarios estilo shaker, puertas de armario blancas, bañera exenta, ducha esquinera, baldosas y/o azulejos blancos, baldosas y/o azulejos de mármol, paredes blancas, suelo de mármol, lavabo bajoencimera, encimera de granito, suelo blanco, ducha abierta, encimeras grises, hornacina y todos los tratamientos de pared

In this master bath, we installed a Vim Shower System, which allowed us to tile the floor and walls and have our glass surround to go all the way to the floor. This makes going in and out of the shower as effortless as possible. Along with the Barn Door style glass door, very simple yet elegant and goes great with the rustic farmhouse feel.

A spa bathroom built for true relaxation. The stone look tile and warmth of the teak accent wall bring together a combination that creates a serene oasis for the homeowner.

Foto de cuarto de baño principal, doble y de pie actual de tamaño medio con armarios estilo shaker, puertas de armario blancas, encimera de granito y encimeras beige

The sons inspiration he presented us what industrial factory. We sourced tile which resembled the look of an old brick factory which had been painted and the paint has begun to crackle and chip away from years of use. A custom industrial vanity was build on site with steel pipe and reclaimed rough sawn hemlock to look like an old work bench. We took old chain hooks and created a towel and robe hook board to keep the hardware accessories in continuity with the bathroom theme. We also chose Brizo's industrial inspired faucets because of the wheels, gears, and pivot points.

Lob des Schattens. In diesem Gästebad wurde alles konsequent dunkel gehalten, treten Sie ein und spüren Sie die Ruhe.
Ejemplo de aseo flotante contemporáneo de tamaño medio con armarios con paneles lisos, paredes negras, suelo de madera clara, lavabo integrado, encimera de granito, suelo beige, encimeras negras, puertas de armario de madera oscura y sanitario de dos piezas
Ejemplo de aseo flotante contemporáneo de tamaño medio con armarios con paneles lisos, paredes negras, suelo de madera clara, lavabo integrado, encimera de granito, suelo beige, encimeras negras, puertas de armario de madera oscura y sanitario de dos piezas

Building this addition was such a treat! We were able to create an oasis for our homeowners with a luxurious, coastal master bedroom and bathroom. This walk in shower and freestanding tub truly make the space feel like a resort getaway! The curbless entry to the shower ensures the homeowner will be able to stay in their home for years to come. The cool neutral pallet is chic, yet timeless.

Ejemplo de aseo contemporáneo de tamaño medio con armarios con paneles lisos, puertas de armario de madera en tonos medios, sanitario de una pieza, baldosas y/o azulejos marrones, baldosas y/o azulejos multicolor, losas de piedra, paredes grises, lavabo bajoencimera, encimera de granito y encimeras beige

Foto de cuarto de baño retro de tamaño medio con armarios estilo shaker, puertas de armario naranjas, paredes grises, aseo y ducha, lavabo bajoencimera, encimera de granito, suelo multicolor y encimeras blancas

Spacecrafting Photography
Ejemplo de cuarto de baño campestre de tamaño medio con puertas de armario de madera oscura, suelo de baldosas tipo guijarro, encimera de granito, encimeras multicolor, paredes blancas, sanitario de dos piezas, armarios estilo shaker, aseo y ducha, lavabo bajoencimera y suelo gris
Ejemplo de cuarto de baño campestre de tamaño medio con puertas de armario de madera oscura, suelo de baldosas tipo guijarro, encimera de granito, encimeras multicolor, paredes blancas, sanitario de dos piezas, armarios estilo shaker, aseo y ducha, lavabo bajoencimera y suelo gris

Master and Guest Bathroom Remodels in Gilbert, AZ. In the Master, the only thing left untouched was the main area flooring. We removed the vanities and tub shower to create a beautiful zero threshold, walk in shower! The new vanity is topped with a beautiful granite with a waterfall edge. Inside the shower, you'll find basket weave tile on the floor, inlay and inside the soap niche's. Finally, this shower is complete with not one, but THREE shower heads. The guest bathroom complements the Master with a new vanity and new tub shower.
47.995 fotos de baños de tamaño medio con encimera de granito
1

