1.262 fotos de baños de pie con suelo de azulejos de cemento
Filtrar por
Presupuesto
Ordenar por:Popular hoy
201 - 220 de 1262 fotos
Artículo 1 de 3

AFTER: Modern bohemian bathroom with pattern cement tiles and reclaimed wood vanity.
Ejemplo de cuarto de baño doble y de pie ecléctico de tamaño medio con puertas de armario de madera clara, bidé, paredes blancas, suelo de azulejos de cemento, encimera de cemento, suelo negro, ducha con puerta corredera y encimeras negras
Ejemplo de cuarto de baño doble y de pie ecléctico de tamaño medio con puertas de armario de madera clara, bidé, paredes blancas, suelo de azulejos de cemento, encimera de cemento, suelo negro, ducha con puerta corredera y encimeras negras
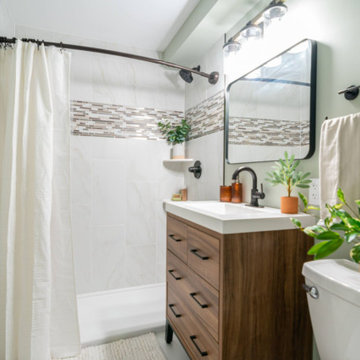
Imagen de cuarto de baño único y de pie clásico pequeño con armarios con paneles lisos, puertas de armario de madera oscura, ducha empotrada, sanitario de pared, baldosas y/o azulejos beige, baldosas y/o azulejos de cerámica, paredes azules, suelo de azulejos de cemento, aseo y ducha, lavabo bajoencimera, encimera de zinc, suelo blanco, ducha con cortina y encimeras blancas
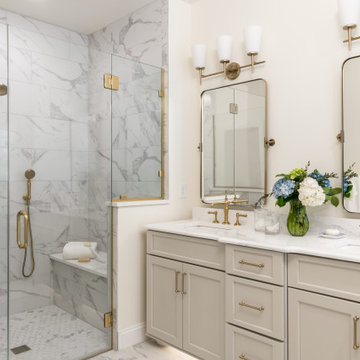
Foto de cuarto de baño principal, doble y de pie clásico renovado de tamaño medio con armarios con paneles lisos, puertas de armario grises, bañera exenta, baldosas y/o azulejos blancos, baldosas y/o azulejos de cerámica, paredes grises, suelo de azulejos de cemento, lavabo bajoencimera, encimera de cuarzo compacto, suelo blanco, ducha con puerta con bisagras, encimeras blancas y banco de ducha
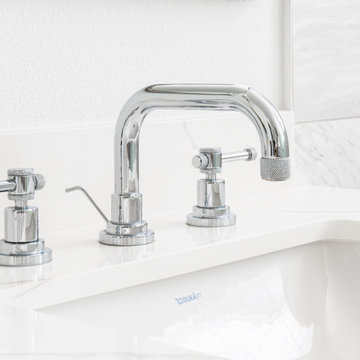
Ejemplo de cuarto de baño principal, doble y de pie minimalista grande con armarios estilo shaker, puertas de armario beige, bañera exenta, ducha esquinera, sanitario de una pieza, baldosas y/o azulejos blancos, baldosas y/o azulejos de cemento, paredes blancas, suelo de azulejos de cemento, lavabo bajoencimera, encimera de cuarzo compacto, suelo gris, ducha con puerta con bisagras y encimeras blancas

With family life and entertaining in mind, we built this 4,000 sq. ft., 4 bedroom, 3 full baths and 2 half baths house from the ground up! To fit in with the rest of the neighborhood, we constructed an English Tudor style home, but updated it with a modern, open floor plan on the first floor, bright bedrooms, and large windows throughout the home. What sets this home apart are the high-end architectural details that match the home’s Tudor exterior, such as the historically accurate windows encased in black frames. The stunning craftsman-style staircase is a post and rail system, with painted railings. The first floor was designed with entertaining in mind, as the kitchen, living, dining, and family rooms flow seamlessly. The home office is set apart to ensure a quiet space and has its own adjacent powder room. Another half bath and is located off the mudroom. Upstairs, the principle bedroom has a luxurious en-suite bathroom, with Carrera marble floors, furniture quality double vanity, and a large walk in shower. There are three other bedrooms, with a Jack-and-Jill bathroom and an additional hall bathroom.
Rudloff Custom Builders has won Best of Houzz for Customer Service in 2014, 2015 2016, 2017, 2019, and 2020. We also were voted Best of Design in 2016, 2017, 2018, 2019 and 2020, which only 2% of professionals receive. Rudloff Custom Builders has been featured on Houzz in their Kitchen of the Week, What to Know About Using Reclaimed Wood in the Kitchen as well as included in their Bathroom WorkBook article. We are a full service, certified remodeling company that covers all of the Philadelphia suburban area. This business, like most others, developed from a friendship of young entrepreneurs who wanted to make a difference in their clients’ lives, one household at a time. This relationship between partners is much more than a friendship. Edward and Stephen Rudloff are brothers who have renovated and built custom homes together paying close attention to detail. They are carpenters by trade and understand concept and execution. Rudloff Custom Builders will provide services for you with the highest level of professionalism, quality, detail, punctuality and craftsmanship, every step of the way along our journey together.
Specializing in residential construction allows us to connect with our clients early in the design phase to ensure that every detail is captured as you imagined. One stop shopping is essentially what you will receive with Rudloff Custom Builders from design of your project to the construction of your dreams, executed by on-site project managers and skilled craftsmen. Our concept: envision our client’s ideas and make them a reality. Our mission: CREATING LIFETIME RELATIONSHIPS BUILT ON TRUST AND INTEGRITY.
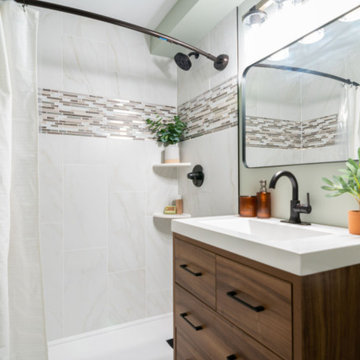
Imagen de cuarto de baño único y de pie clásico pequeño con armarios con paneles lisos, puertas de armario de madera oscura, ducha empotrada, sanitario de pared, baldosas y/o azulejos beige, baldosas y/o azulejos de cerámica, paredes azules, suelo de azulejos de cemento, aseo y ducha, lavabo bajoencimera, encimera de zinc, suelo blanco, ducha con cortina y encimeras blancas
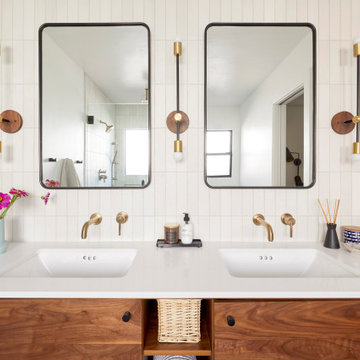
This artistic and design-forward family approached us at the beginning of the pandemic with a design prompt to blend their love of midcentury modern design with their Caribbean roots. With her parents originating from Trinidad & Tobago and his parents from Jamaica, they wanted their home to be an authentic representation of their heritage, with a midcentury modern twist. We found inspiration from a colorful Trinidad & Tobago tourism poster that they already owned and carried the tropical colors throughout the house — rich blues in the main bathroom, deep greens and oranges in the powder bathroom, mustard yellow in the dining room and guest bathroom, and sage green in the kitchen. This project was featured on Dwell in January 2022.
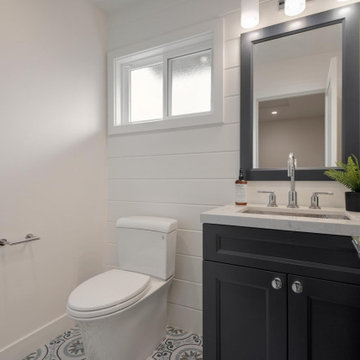
Budget analysis and project development by: May Construction
A cozy powder bathroom placed near the garage. Fun blue floor tile and ship lap walls took this cute bathroom from bland and boxy to bursting with texture, pattern, and personality.
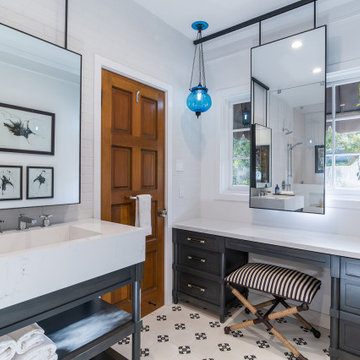
This stunning transitional home office was designed for a couple that wanted to get away when not working. After sending out emails the client wanted to be able to sit on a cozy sofa and unwind. This black & white full bath includes decorative accents on the floor & walls along with two beautiful blue glass pendants. This space is connected to the home office that includes a media console with a T.V & large custom grid glass wall behind the desk. This space is an in-home getaway.
JL Interiors is a LA-based creative/diverse firm that specializes in residential interiors. JL Interiors empowers homeowners to design their dream home that they can be proud of! The design isn’t just about making things beautiful; it’s also about making things work beautifully. Contact us for a free consultation Hello@JLinteriors.design _ 310.390.6849_ www.JLinteriors.design
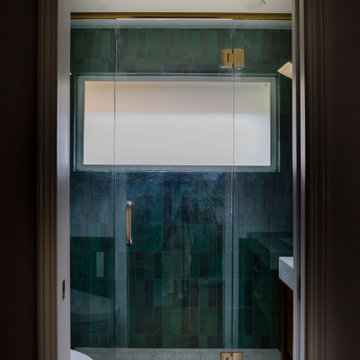
Just because you have a small space, doesn't mean you can't have the bathroom of your dreams. With this small foot print we were able to fit in two shower heads, two shower benches and hidden storage solutions!
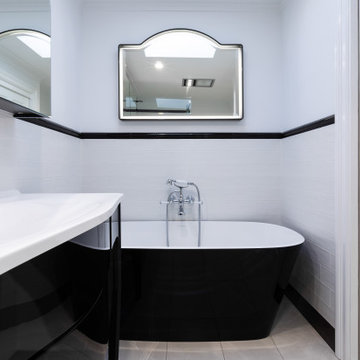
A fresh white traditional style black and white bathroom with matching two tone Victoria and Albert vanity and free standing bath.
Elegantly finished chrome tapware with white handles.
Cool mid grey tone flooring , white subway walls with black skirting and capping.
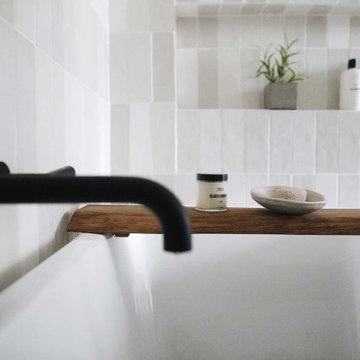
Imagen de cuarto de baño infantil, único y de pie actual pequeño con armarios con paneles lisos, puertas de armario con efecto envejecido, bañera exenta, combinación de ducha y bañera, sanitario de dos piezas, baldosas y/o azulejos blancos, baldosas y/o azulejos de cerámica, paredes blancas, suelo de azulejos de cemento, lavabo sobreencimera, encimera de mármol, suelo blanco, ducha con puerta corredera y encimeras grises
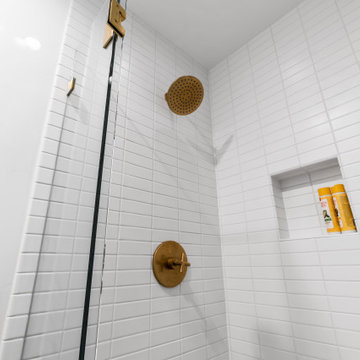
Ejemplo de cuarto de baño único y de pie campestre pequeño con ducha esquinera, sanitario de dos piezas, baldosas y/o azulejos blancos, baldosas y/o azulejos de cemento, paredes blancas, suelo de azulejos de cemento, aseo y ducha, lavabo con pedestal, suelo gris y ducha con puerta con bisagras
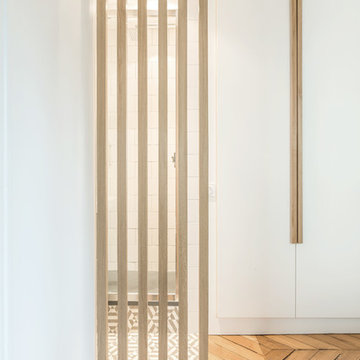
Photo : BCDF Studio
Modelo de cuarto de baño azulejo de dos tonos, único y de pie actual pequeño con armarios con paneles lisos, puertas de armario grises, ducha empotrada, baldosas y/o azulejos blancos, baldosas y/o azulejos de cemento, paredes blancas, suelo de azulejos de cemento, aseo y ducha, lavabo sobreencimera, encimera de acrílico, suelo gris, ducha con puerta con bisagras y encimeras blancas
Modelo de cuarto de baño azulejo de dos tonos, único y de pie actual pequeño con armarios con paneles lisos, puertas de armario grises, ducha empotrada, baldosas y/o azulejos blancos, baldosas y/o azulejos de cemento, paredes blancas, suelo de azulejos de cemento, aseo y ducha, lavabo sobreencimera, encimera de acrílico, suelo gris, ducha con puerta con bisagras y encimeras blancas
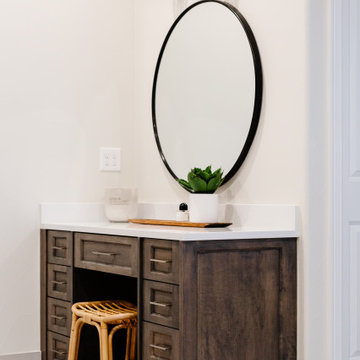
Modelo de cuarto de baño principal, doble, de pie y beige y blanco marinero grande con armarios con paneles empotrados, puertas de armario de madera oscura, bañera exenta, ducha empotrada, baldosas y/o azulejos grises, suelo de baldosas tipo guijarro, suelo de azulejos de cemento, encimera de cuarcita, suelo beige, ducha abierta, encimeras blancas y piedra
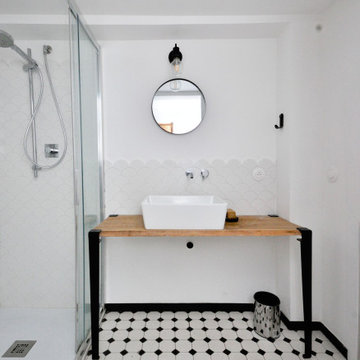
Diseño de cuarto de baño principal, azulejo de dos tonos, único y de pie industrial pequeño con armarios abiertos, ducha esquinera, sanitario de pared, baldosas y/o azulejos blancos, baldosas y/o azulejos de porcelana, paredes blancas, suelo de azulejos de cemento, lavabo tipo consola, encimera de madera, suelo blanco y ducha con puerta con bisagras
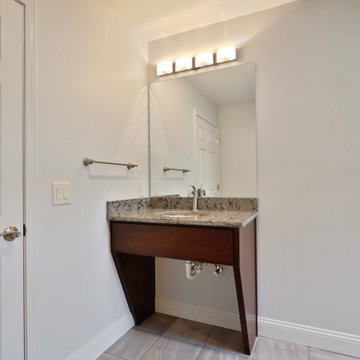
Quest Bathroom with accessible tub and cabinet
Ponce Design Build / Adapted Living Spaces
Atlanta, GA 30338
Imagen de cuarto de baño infantil, único y de pie actual grande con armarios estilo shaker, puertas de armario marrones, combinación de ducha y bañera, sanitario de dos piezas, baldosas y/o azulejos grises, baldosas y/o azulejos de cerámica, paredes blancas, suelo de azulejos de cemento, lavabo integrado, encimera de granito, suelo gris, ducha con cortina, encimeras grises y tendedero
Imagen de cuarto de baño infantil, único y de pie actual grande con armarios estilo shaker, puertas de armario marrones, combinación de ducha y bañera, sanitario de dos piezas, baldosas y/o azulejos grises, baldosas y/o azulejos de cerámica, paredes blancas, suelo de azulejos de cemento, lavabo integrado, encimera de granito, suelo gris, ducha con cortina, encimeras grises y tendedero
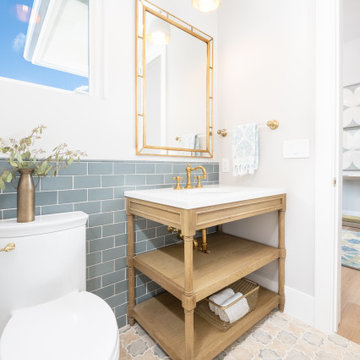
Mediterranean powder room featuring brass plumbing fixtures, mirror and lighting. Custom arabesque patterned concrete tile, custom handmade subway tile, reclaimed wood washstand.
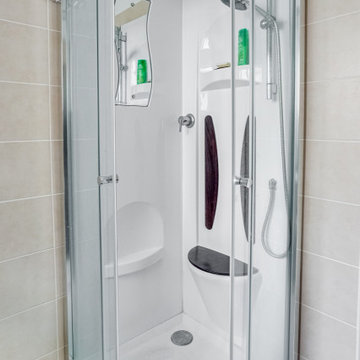
Réaménagement salle de bain
Imagen de cuarto de baño único y de pie actual pequeño con puertas de armario grises, ducha esquinera, sanitario de una pieza, baldosas y/o azulejos beige, baldosas y/o azulejos de cemento, paredes beige, suelo de azulejos de cemento, aseo y ducha, lavabo de seno grande, encimera de azulejos, suelo gris, ducha con puerta corredera y encimeras beige
Imagen de cuarto de baño único y de pie actual pequeño con puertas de armario grises, ducha esquinera, sanitario de una pieza, baldosas y/o azulejos beige, baldosas y/o azulejos de cemento, paredes beige, suelo de azulejos de cemento, aseo y ducha, lavabo de seno grande, encimera de azulejos, suelo gris, ducha con puerta corredera y encimeras beige
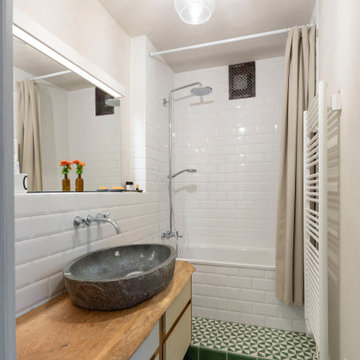
Ein klassisches Badezimmer im "Look and Feel" wird befreit von grün geblümten Wandfliesen und der Gastherme und verwandelt sich so zu einem kleinen, schönen Bad, in das man gerne geht.
Das Badezimmer ist kleiner als 3 Quadratmeter und gottseidank gibt es ein seperates WC. Da das Haus auch über eine Pelletheizung für den handwerklich genutzten Teil verfügt, konnte auf die Gastherme für die Warmwasserzubereitung verzichtet werden. Ein großes Glück. Denn so konnte der Raum ganz neu konfiguriert werden! Die Badewanne wurde um 90 Grad gedreht und lässt sich jetzt entspannt nutzen. Der Bereich der Badewanne wurde um eine Stufe angehoben, denn die Raumhöhe ist hoch genug und das Baden und Duschen wird dadurch etwas zelebriert.
Wie auch bei der Küche, wurden die Wände mit Lehm verputzt. Das hat den praktischen Nutzen, dass der Spiegel nie wieder beschlägt. Die Wände, die mal einen Wasserspritzer abbekommen können, wurden mit weißen Metrofliesen verfliest. Als Bodenfliese wurden Zementfliesen verlegt und sorgen für etwas Farbe im Raum.
1.262 fotos de baños de pie con suelo de azulejos de cemento
11

