2.339 fotos de baños de estilo de casa de campo con lavabo sobreencimera
Filtrar por
Presupuesto
Ordenar por:Popular hoy
141 - 160 de 2339 fotos
Artículo 1 de 3
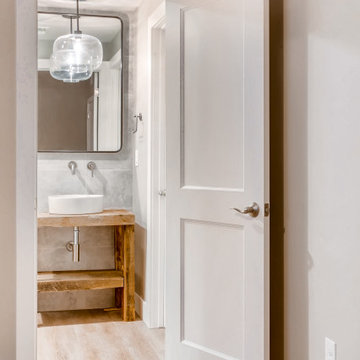
Modern farmhouse basement bathroom
Foto de cuarto de baño único y a medida de estilo de casa de campo pequeño con puertas de armario de madera oscura, ducha empotrada, baldosas y/o azulejos grises, baldosas y/o azulejos de porcelana, paredes grises, suelo laminado, aseo y ducha, lavabo sobreencimera, encimera de madera y ducha con puerta con bisagras
Foto de cuarto de baño único y a medida de estilo de casa de campo pequeño con puertas de armario de madera oscura, ducha empotrada, baldosas y/o azulejos grises, baldosas y/o azulejos de porcelana, paredes grises, suelo laminado, aseo y ducha, lavabo sobreencimera, encimera de madera y ducha con puerta con bisagras
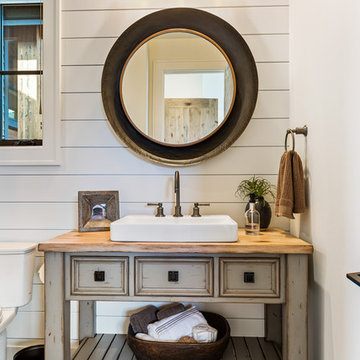
The second guest bath also has a walk in shower just off camera to the left. The distressed cabinet anchors the space set off against the shiplap walls.
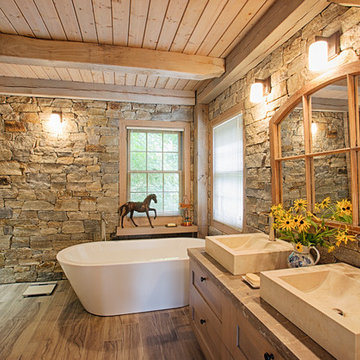
Alec Marshall
Modelo de cuarto de baño principal de estilo de casa de campo grande con armarios con paneles empotrados, puertas de armario de madera oscura, bañera exenta, ducha a ras de suelo, baldosas y/o azulejos beige, baldosas y/o azulejos de porcelana, paredes beige, suelo de baldosas de porcelana, lavabo sobreencimera, encimera de mármol, suelo beige, ducha abierta, encimeras beige y sanitario de una pieza
Modelo de cuarto de baño principal de estilo de casa de campo grande con armarios con paneles empotrados, puertas de armario de madera oscura, bañera exenta, ducha a ras de suelo, baldosas y/o azulejos beige, baldosas y/o azulejos de porcelana, paredes beige, suelo de baldosas de porcelana, lavabo sobreencimera, encimera de mármol, suelo beige, ducha abierta, encimeras beige y sanitario de una pieza
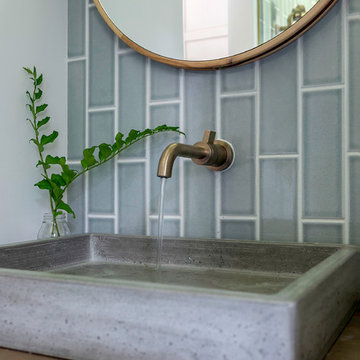
A custom floating vanity made of reclaimed wood, and a concrete composite vessel sink, along with subway tile run in a vertical off-set pattern keep the small space clean and free of visual clutter.
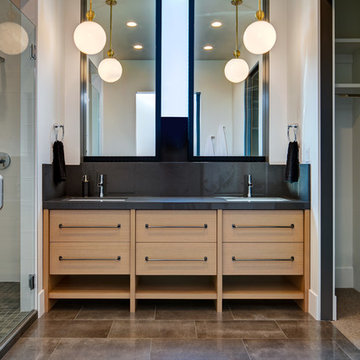
Foto de cuarto de baño de estilo de casa de campo grande con armarios con paneles lisos, puertas de armario blancas, bañera exenta, ducha esquinera, sanitario de una pieza, baldosas y/o azulejos multicolor, baldosas y/o azulejos de mármol, paredes blancas, suelo de pizarra, aseo y ducha, lavabo sobreencimera, encimera de cuarzo compacto, suelo gris y encimeras negras
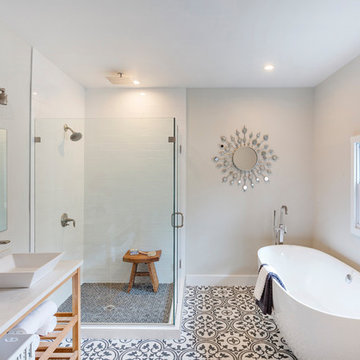
Gene Yuger, PREM Pittsburgh Real Estate Media
Foto de cuarto de baño principal de estilo de casa de campo grande con armarios tipo mueble, puertas de armario marrones, bañera exenta, ducha esquinera, sanitario de una pieza, baldosas y/o azulejos blancos, baldosas y/o azulejos de cerámica, paredes beige, suelo de baldosas de cerámica, lavabo sobreencimera, encimera de cuarzo compacto, suelo multicolor, ducha con puerta con bisagras y encimeras blancas
Foto de cuarto de baño principal de estilo de casa de campo grande con armarios tipo mueble, puertas de armario marrones, bañera exenta, ducha esquinera, sanitario de una pieza, baldosas y/o azulejos blancos, baldosas y/o azulejos de cerámica, paredes beige, suelo de baldosas de cerámica, lavabo sobreencimera, encimera de cuarzo compacto, suelo multicolor, ducha con puerta con bisagras y encimeras blancas
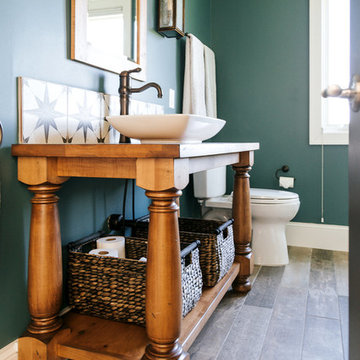
Imagen de cuarto de baño de estilo de casa de campo de tamaño medio con armarios tipo mueble, puertas de armario de madera oscura, bañera empotrada, ducha empotrada, baldosas y/o azulejos grises, baldosas y/o azulejos de mármol, paredes verdes, suelo de baldosas de porcelana, lavabo sobreencimera, encimera de madera, suelo gris y ducha abierta
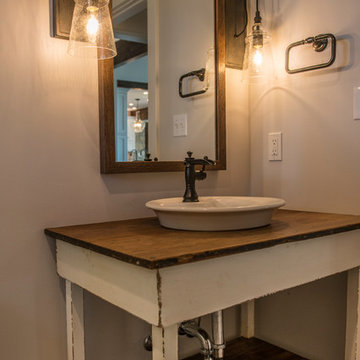
Cute powder bathroom vanity in modern farmhouse style and lighting.
Diseño de cuarto de baño campestre de tamaño medio con armarios abiertos, puertas de armario con efecto envejecido, aseo y ducha, lavabo sobreencimera, encimera de madera y paredes beige
Diseño de cuarto de baño campestre de tamaño medio con armarios abiertos, puertas de armario con efecto envejecido, aseo y ducha, lavabo sobreencimera, encimera de madera y paredes beige
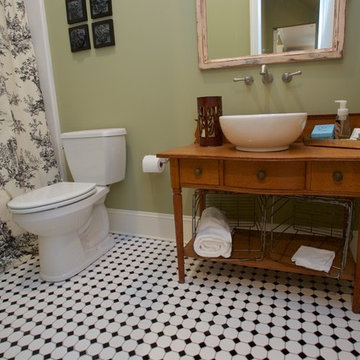
Carol Stewart
Modelo de cuarto de baño campestre pequeño con armarios tipo mueble, puertas de armario marrones, sanitario de una pieza, paredes verdes, suelo de baldosas de porcelana, lavabo sobreencimera y suelo blanco
Modelo de cuarto de baño campestre pequeño con armarios tipo mueble, puertas de armario marrones, sanitario de una pieza, paredes verdes, suelo de baldosas de porcelana, lavabo sobreencimera y suelo blanco
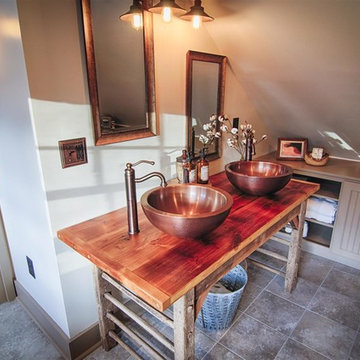
Master Bath remodel in historic Tennessee home. Photos by C. David Cook
Imagen de cuarto de baño principal campestre de tamaño medio con armarios con rebordes decorativos, puertas de armario marrones, bañera con patas, ducha esquinera, sanitario de dos piezas, baldosas y/o azulejos marrones, baldosas y/o azulejos de cerámica, paredes beige, suelo de baldosas de cerámica, lavabo sobreencimera y encimera de madera
Imagen de cuarto de baño principal campestre de tamaño medio con armarios con rebordes decorativos, puertas de armario marrones, bañera con patas, ducha esquinera, sanitario de dos piezas, baldosas y/o azulejos marrones, baldosas y/o azulejos de cerámica, paredes beige, suelo de baldosas de cerámica, lavabo sobreencimera y encimera de madera

This 19th century inspired bathroom features a custom reclaimed wood vanity designed and built by Ridgecrest Designs, curbless and single slope walk in shower. The combination of reclaimed wood, cement tiles and custom made iron grill work along with its classic lines make this bathroom feel like a parlor of the 19th century.
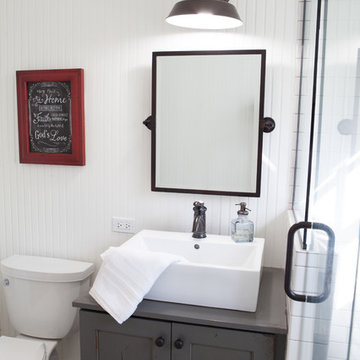
This 1930's Barrington Hills farmhouse was in need of some TLC when it was purchased by this southern family of five who planned to make it their new home. The renovation taken on by Advance Design Studio's designer Scott Christensen and master carpenter Justin Davis included a custom porch, custom built in cabinetry in the living room and children's bedrooms, 2 children's on-suite baths, a guest powder room, a fabulous new master bath with custom closet and makeup area, a new upstairs laundry room, a workout basement, a mud room, new flooring and custom wainscot stairs with planked walls and ceilings throughout the home.
The home's original mechanicals were in dire need of updating, so HVAC, plumbing and electrical were all replaced with newer materials and equipment. A dramatic change to the exterior took place with the addition of a quaint standing seam metal roofed farmhouse porch perfect for sipping lemonade on a lazy hot summer day.
In addition to the changes to the home, a guest house on the property underwent a major transformation as well. Newly outfitted with updated gas and electric, a new stacking washer/dryer space was created along with an updated bath complete with a glass enclosed shower, something the bath did not previously have. A beautiful kitchenette with ample cabinetry space, refrigeration and a sink was transformed as well to provide all the comforts of home for guests visiting at the classic cottage retreat.
The biggest design challenge was to keep in line with the charm the old home possessed, all the while giving the family all the convenience and efficiency of modern functioning amenities. One of the most interesting uses of material was the porcelain "wood-looking" tile used in all the baths and most of the home's common areas. All the efficiency of porcelain tile, with the nostalgic look and feel of worn and weathered hardwood floors. The home’s casual entry has an 8" rustic antique barn wood look porcelain tile in a rich brown to create a warm and welcoming first impression.
Painted distressed cabinetry in muted shades of gray/green was used in the powder room to bring out the rustic feel of the space which was accentuated with wood planked walls and ceilings. Fresh white painted shaker cabinetry was used throughout the rest of the rooms, accentuated by bright chrome fixtures and muted pastel tones to create a calm and relaxing feeling throughout the home.
Custom cabinetry was designed and built by Advance Design specifically for a large 70” TV in the living room, for each of the children’s bedroom’s built in storage, custom closets, and book shelves, and for a mudroom fit with custom niches for each family member by name.
The ample master bath was fitted with double vanity areas in white. A generous shower with a bench features classic white subway tiles and light blue/green glass accents, as well as a large free standing soaking tub nestled under a window with double sconces to dim while relaxing in a luxurious bath. A custom classic white bookcase for plush towels greets you as you enter the sanctuary bath.
Joe Nowak
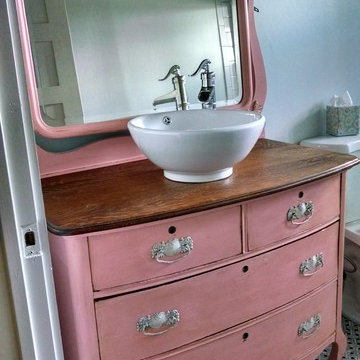
Stacey Smith
Imagen de cuarto de baño de estilo de casa de campo con lavabo sobreencimera, armarios tipo mueble, puertas de armario con efecto envejecido, encimera de madera, baldosas y/o azulejos grises, paredes verdes y suelo de mármol
Imagen de cuarto de baño de estilo de casa de campo con lavabo sobreencimera, armarios tipo mueble, puertas de armario con efecto envejecido, encimera de madera, baldosas y/o azulejos grises, paredes verdes y suelo de mármol
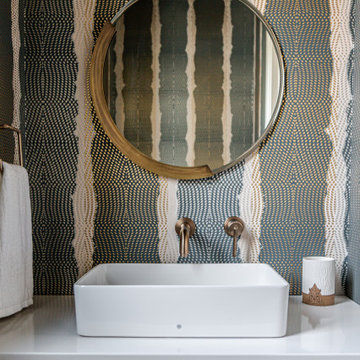
A fun, wallpapered powder room in a modern farmhouse new construction home in Vienna, VA.
Ejemplo de aseo flotante campestre de tamaño medio con armarios con paneles lisos, puertas de armario de madera clara, sanitario de dos piezas, paredes multicolor, suelo de madera clara, lavabo sobreencimera, encimera de cuarzo compacto, suelo beige, encimeras blancas y papel pintado
Ejemplo de aseo flotante campestre de tamaño medio con armarios con paneles lisos, puertas de armario de madera clara, sanitario de dos piezas, paredes multicolor, suelo de madera clara, lavabo sobreencimera, encimera de cuarzo compacto, suelo beige, encimeras blancas y papel pintado

In this master bath, we were able to install a vanity from our Cabinet line, Greenfield Cabinetry. These cabinets are all plywood boxes and soft close drawers and doors. They are furniture grade cabinets with limited lifetime warranty. also shown in this photo is a custom mirror and custom floating shelves to match. The double vessel sinks added the perfect amount of flair to this Rustic Farmhouse style Master Bath.

Homeowner and GB General Contractors Inc had a long-standing relationship, this project was the 3rd time that the Owners’ and Contractor had worked together on remodeling or build. Owners’ wanted to do a small remodel on their 1970's brick home in preparation for their upcoming retirement.
In the beginning "the idea" was to make a few changes, the final result, however, turned to a complete demo (down to studs) of the existing 2500 sf including the addition of an enclosed patio and oversized 2 car garage.
Contractor and Owners’ worked seamlessly together to create a home that can be enjoyed and cherished by the family for years to come. The Owners’ dreams of a modern farmhouse with "old world styles" by incorporating repurposed wood, doors, and other material from a barn that was on the property.
The transforming was stunning, from dark and dated to a bright, spacious, and functional. The entire project is a perfect example of close communication between Owners and Contractors.
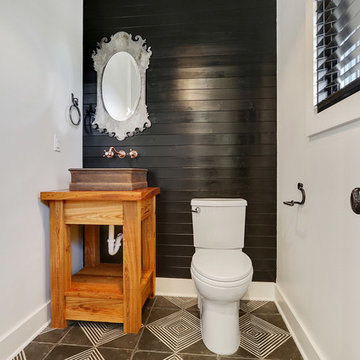
Foto de aseo de estilo de casa de campo con armarios tipo mueble, puertas de armario con efecto envejecido, sanitario de dos piezas, baldosas y/o azulejos negros, paredes negras, suelo de baldosas de porcelana, lavabo sobreencimera, encimera de madera, suelo negro y encimeras marrones

Ejemplo de cuarto de baño infantil de estilo de casa de campo extra grande con armarios tipo mueble, puertas de armario marrones, ducha abierta, baldosas y/o azulejos blancos, baldosas y/o azulejos de mármol, paredes blancas, suelo de baldosas de cerámica, lavabo sobreencimera, encimera de cuarcita, suelo multicolor y ducha abierta
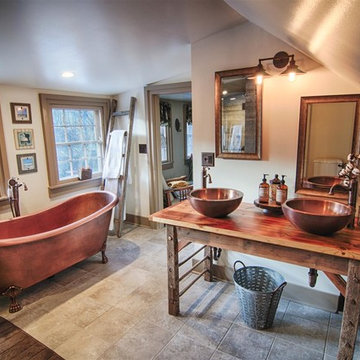
Master Bath remodel in historic Tennessee home. Photos by C. David Cook
Modelo de cuarto de baño principal de estilo de casa de campo de tamaño medio con armarios con rebordes decorativos, puertas de armario marrones, bañera con patas, ducha esquinera, sanitario de dos piezas, baldosas y/o azulejos marrones, baldosas y/o azulejos de cerámica, paredes beige, suelo de baldosas de cerámica, lavabo sobreencimera y encimera de madera
Modelo de cuarto de baño principal de estilo de casa de campo de tamaño medio con armarios con rebordes decorativos, puertas de armario marrones, bañera con patas, ducha esquinera, sanitario de dos piezas, baldosas y/o azulejos marrones, baldosas y/o azulejos de cerámica, paredes beige, suelo de baldosas de cerámica, lavabo sobreencimera y encimera de madera
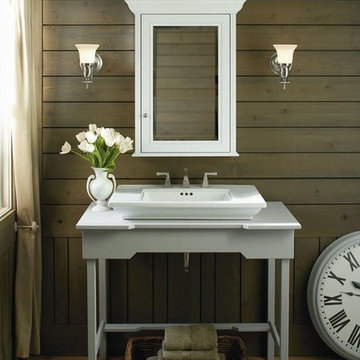
This lovely farmhouse-style bathroom features a Kohler Co Bathroom Set with Mirror and Sink. The medicine cabinet mirror is framed in white to match the above-counter rectangular vessel sink. And...the leg pedestal base is oh-so fitting for the trendy farmhouse style.
2.339 fotos de baños de estilo de casa de campo con lavabo sobreencimera
8

