147.692 fotos de baños contemporáneos con Todas las duchas
Filtrar por
Presupuesto
Ordenar por:Popular hoy
61 - 80 de 147.692 fotos
Artículo 1 de 3

Ejemplo de cuarto de baño principal actual con armarios con paneles lisos, puertas de armario de madera clara, bañera japonesa, ducha abierta, baldosas y/o azulejos grises, paredes marrones, lavabo sobreencimera, suelo gris y ducha abierta

Diseño de cuarto de baño actual de tamaño medio con armarios con paneles lisos, puertas de armario rojas, bañera empotrada, combinación de ducha y bañera, sanitario de dos piezas, baldosas y/o azulejos blancos, baldosas y/o azulejos en mosaico, paredes blancas, suelo con mosaicos de baldosas, suelo amarillo, aseo y ducha, lavabo bajoencimera, encimera de cuarzo compacto y ducha abierta

Tom Roe Photography
Foto de cuarto de baño principal contemporáneo de tamaño medio con bañera exenta, ducha abierta, paredes blancas, puertas de armario de madera clara, baldosas y/o azulejos multicolor, baldosas y/o azulejos en mosaico, lavabo encastrado, encimera de acrílico y encimeras negras
Foto de cuarto de baño principal contemporáneo de tamaño medio con bañera exenta, ducha abierta, paredes blancas, puertas de armario de madera clara, baldosas y/o azulejos multicolor, baldosas y/o azulejos en mosaico, lavabo encastrado, encimera de acrílico y encimeras negras

Designed By: Richard Bustos Photos By: Jeri Koegel
Ron and Kathy Chaisson have lived in many homes throughout Orange County, including three homes on the Balboa Peninsula and one at Pelican Crest. But when the “kind of retired” couple, as they describe their current status, decided to finally build their ultimate dream house in the flower streets of Corona del Mar, they opted not to skimp on the amenities. “We wanted this house to have the features of a resort,” says Ron. “So we designed it to have a pool on the roof, five patios, a spa, a gym, water walls in the courtyard, fire-pits and steam showers.”
To bring that five-star level of luxury to their newly constructed home, the couple enlisted Orange County’s top talent, including our very own rock star design consultant Richard Bustos, who worked alongside interior designer Trish Steel and Patterson Custom Homes as well as Brandon Architects. Together the team created a 4,500 square-foot, five-bedroom, seven-and-a-half-bathroom contemporary house where R&R get top billing in almost every room. Two stories tall and with lots of open spaces, it manages to feel spacious despite its narrow location. And from its third floor patio, it boasts panoramic ocean views.
“Overall we wanted this to be contemporary, but we also wanted it to feel warm,” says Ron. Key to creating that look was Richard, who selected the primary pieces from our extensive portfolio of top-quality furnishings. Richard also focused on clean lines and neutral colors to achieve the couple’s modern aesthetic, while allowing both the home’s gorgeous views and Kathy’s art to take center stage.
As for that mahogany-lined elevator? “It’s a requirement,” states Ron. “With three levels, and lots of entertaining, we need that elevator for keeping the bar stocked up at the cabana, and for our big barbecue parties.” He adds, “my wife wears high heels a lot of the time, so riding the elevator instead of taking the stairs makes life that much better for her.”

Ryann Ford Photography
Diseño de cuarto de baño principal actual grande sin sin inodoro con armarios con paneles lisos, puertas de armario de madera en tonos medios, bañera exenta, suelo de cemento, encimera de acrílico, baldosas y/o azulejos grises, baldosas y/o azulejos de porcelana, paredes grises, lavabo integrado, suelo gris, ducha abierta y ventanas
Diseño de cuarto de baño principal actual grande sin sin inodoro con armarios con paneles lisos, puertas de armario de madera en tonos medios, bañera exenta, suelo de cemento, encimera de acrílico, baldosas y/o azulejos grises, baldosas y/o azulejos de porcelana, paredes grises, lavabo integrado, suelo gris, ducha abierta y ventanas
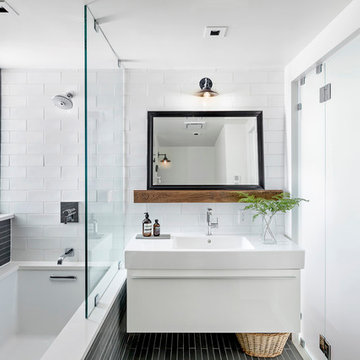
Ejemplo de cuarto de baño actual con lavabo integrado, armarios con paneles lisos, puertas de armario blancas, combinación de ducha y bañera, baldosas y/o azulejos blancas y negros, paredes blancas, bañera encastrada sin remate y espejo con luz

Photo: Paul Finkel
Diseño de cuarto de baño principal actual de tamaño medio con bañera exenta, baldosas y/o azulejos grises, paredes blancas, baldosas y/o azulejos de piedra caliza, ducha abierta, suelo de baldosas de porcelana, suelo beige y ducha abierta
Diseño de cuarto de baño principal actual de tamaño medio con bañera exenta, baldosas y/o azulejos grises, paredes blancas, baldosas y/o azulejos de piedra caliza, ducha abierta, suelo de baldosas de porcelana, suelo beige y ducha abierta
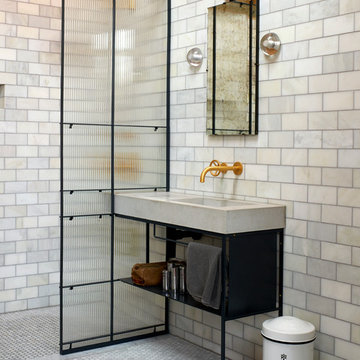
A custom basin inspired by the characteristics of the Flor, with a runaway drainage and hidden waste. A Watermark tap and steel frame compliment this large basin.
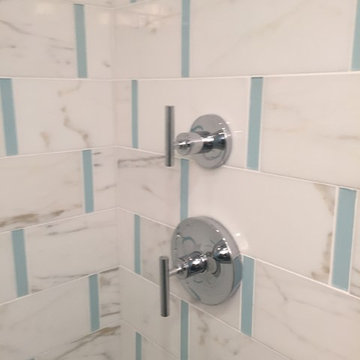
Modern Coastal Bathroom. Polished Calcutta Marble tiles 6 x 12 with a 1 x 6 matte sea glass tile inlay on the walls. The shower floor is a 2 x 2 Calcutta marble mosaic.

Meredith Heuer
Foto de cuarto de baño principal contemporáneo grande con lavabo de seno grande, armarios con paneles lisos, puertas de armario de madera clara, ducha a ras de suelo, baldosas y/o azulejos marrones, losas de piedra y suelo de baldosas de porcelana
Foto de cuarto de baño principal contemporáneo grande con lavabo de seno grande, armarios con paneles lisos, puertas de armario de madera clara, ducha a ras de suelo, baldosas y/o azulejos marrones, losas de piedra y suelo de baldosas de porcelana

The finished product of the remodel of our very own Gretchen's bathroom! She re-did her bathroom after seven years and gave it a lovely upgrade. She made a small room look bigger!

Praised for its visually appealing, modern yet comfortable design, this Scottsdale residence took home the gold in the 2014 Design Awards from Professional Builder magazine. Built by Calvis Wyant Luxury Homes, the 5,877-square-foot residence features an open floor plan that includes Western Window Systems’ multi-slide pocket doors to allow for optimal inside-to-outside flow. Tropical influences such as covered patios, a pool, and reflecting ponds give the home a lush, resort-style feel.

Photography: Stephani Buchman
Ejemplo de cuarto de baño principal y gris y blanco contemporáneo de tamaño medio con lavabo bajoencimera, armarios con paneles empotrados, puertas de armario grises, bañera empotrada, combinación de ducha y bañera, baldosas y/o azulejos grises, baldosas y/o azulejos de cemento, paredes grises, suelo de mármol y suelo gris
Ejemplo de cuarto de baño principal y gris y blanco contemporáneo de tamaño medio con lavabo bajoencimera, armarios con paneles empotrados, puertas de armario grises, bañera empotrada, combinación de ducha y bañera, baldosas y/o azulejos grises, baldosas y/o azulejos de cemento, paredes grises, suelo de mármol y suelo gris
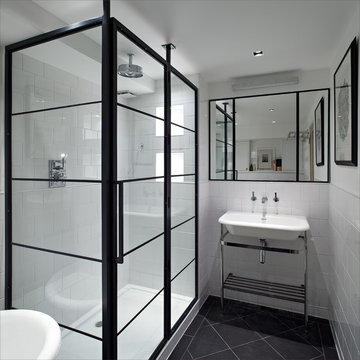
Peter Landers Photography
Modelo de cuarto de baño contemporáneo con lavabo tipo consola, ducha esquinera, baldosas y/o azulejos blancos, baldosas y/o azulejos de cerámica, paredes blancas y suelo negro
Modelo de cuarto de baño contemporáneo con lavabo tipo consola, ducha esquinera, baldosas y/o azulejos blancos, baldosas y/o azulejos de cerámica, paredes blancas y suelo negro

Eric Rorer
Ejemplo de cuarto de baño contemporáneo con bañera encastrada, ducha empotrada, armarios con paneles lisos, puertas de armario de madera oscura, encimera de cuarzo compacto, baldosas y/o azulejos blancos y baldosas y/o azulejos en mosaico
Ejemplo de cuarto de baño contemporáneo con bañera encastrada, ducha empotrada, armarios con paneles lisos, puertas de armario de madera oscura, encimera de cuarzo compacto, baldosas y/o azulejos blancos y baldosas y/o azulejos en mosaico

Diseño de cuarto de baño principal contemporáneo de tamaño medio con bañera empotrada, baldosas y/o azulejos grises, paredes grises, ducha a ras de suelo, armarios con paneles lisos, puertas de armario blancas, sanitario de una pieza, suelo de cemento, encimera de acrílico, lavabo bajoencimera y baldosas y/o azulejos de pizarra

Art Gray, Art Gray Photography
Foto de cuarto de baño actual con armarios con paneles lisos, puertas de armario de madera en tonos medios, bañera empotrada, baldosas y/o azulejos amarillos, combinación de ducha y bañera, baldosas y/o azulejos de cerámica, paredes multicolor, suelo con mosaicos de baldosas, lavabo bajoencimera, encimera de cuarzo compacto, suelo negro y ducha abierta
Foto de cuarto de baño actual con armarios con paneles lisos, puertas de armario de madera en tonos medios, bañera empotrada, baldosas y/o azulejos amarillos, combinación de ducha y bañera, baldosas y/o azulejos de cerámica, paredes multicolor, suelo con mosaicos de baldosas, lavabo bajoencimera, encimera de cuarzo compacto, suelo negro y ducha abierta
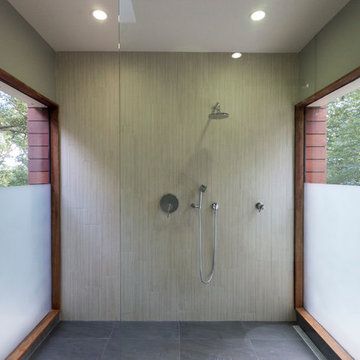
Photography by Jim Tetro
This house, built in the 1960s, sits southfacing on a terrific wooded lot in Bethesda, Maryland.
The owners desire a whole-house renovation which would improve the general building fabric and systems, and extend the sense of living out of doors in all seasons.
The original sixties-modern character is preserved and the renovation extends the design forward into a contemporary, modern approach. Connections to and through the site are enhanced through the creation of new larger window and door openings.
Screened porches and decks perch above the sloped and wooded site. The new kitchen and bathrooms allow for opportunities to feel out-of -doors while preparing, cooking, dining, and bathing.
Smart passive strategies guide the environmental choices for this project, including envelope improvements, updated mechanical systems, and on-site stormwater management.

The Fall City Renovation began with a farmhouse on a hillside overlooking the Snoqualmie River valley, about 30 miles east of Seattle. On the main floor, the walls between the kitchen and dining room were removed, and a 25-ft. long addition to the kitchen provided a continuous glass ribbon around the limestone kitchen counter. The resulting interior has a feeling similar to a fire look-out tower in the national forest. Adding to the open feeling, a custom island table was created using reclaimed elm planks and a blackened steel base, with inlaid limestone around the sink area. Sensuous custom blown-glass light fixtures were hung over the existing dining table. The completed kitchen-dining space is serene, light-filled and dominated by the sweeping view of the Snoqualmie Valley.
The second part of the renovation focused on the master bathroom. Similar to the design approach in the kitchen, a new addition created a continuous glass wall, with wonderful views of the valley. The blackened steel-frame vanity mirrors were custom-designed, and they hang suspended in front of the window wall. LED lighting has been integrated into the steel frames. The tub is perched in front of floor-to-ceiling glass, next to a curvilinear custom bench in Sapele wood and steel. Limestone counters and floors provide material continuity in the space.
Sustainable design practice included extensive use of natural light to reduce electrical demand, low VOC paints, LED lighting, reclaimed elm planks at the kitchen island, sustainably harvested hardwoods, and natural stone counters. New exterior walls using 2x8 construction achieved 40% greater insulation value than standard wall construction.
Photo: Benjamin Benschneider

Tsantes Photography
Imagen de cuarto de baño actual con ducha doble, baldosas y/o azulejos de travertino y piedra
Imagen de cuarto de baño actual con ducha doble, baldosas y/o azulejos de travertino y piedra
147.692 fotos de baños contemporáneos con Todas las duchas
4

