8.996 fotos de baños contemporáneos con puertas de armario negras
Filtrar por
Presupuesto
Ordenar por:Popular hoy
41 - 60 de 8996 fotos
Artículo 1 de 3
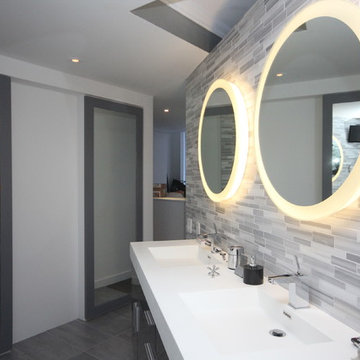
bathroom
Modelo de cuarto de baño principal contemporáneo grande con armarios con paneles lisos, puertas de armario negras, baldosas y/o azulejos grises, baldosas y/o azulejos en mosaico, paredes blancas, lavabo integrado, encimera de cuarzo compacto, suelo de baldosas de porcelana, suelo gris y espejo con luz
Modelo de cuarto de baño principal contemporáneo grande con armarios con paneles lisos, puertas de armario negras, baldosas y/o azulejos grises, baldosas y/o azulejos en mosaico, paredes blancas, lavabo integrado, encimera de cuarzo compacto, suelo de baldosas de porcelana, suelo gris y espejo con luz
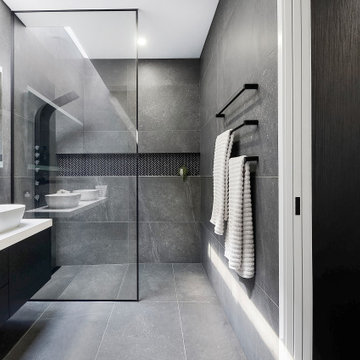
Imagen de cuarto de baño doble y flotante actual con armarios con paneles lisos, puertas de armario negras, ducha a ras de suelo, baldosas y/o azulejos grises, lavabo sobreencimera, suelo gris, encimeras blancas, hornacina y espejo con luz
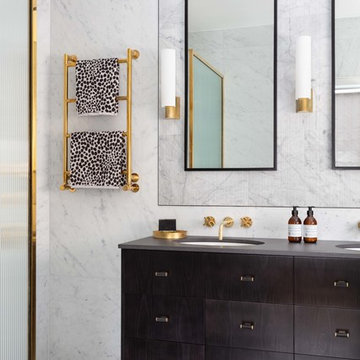
Contemporary bathroom.
Photo by Nathalie Priem
Foto de cuarto de baño principal actual con armarios con paneles lisos, puertas de armario negras, baldosas y/o azulejos blancos, baldosas y/o azulejos de mármol, suelo de mármol, lavabo bajoencimera, encimera de cuarzo compacto, suelo blanco y encimeras grises
Foto de cuarto de baño principal actual con armarios con paneles lisos, puertas de armario negras, baldosas y/o azulejos blancos, baldosas y/o azulejos de mármol, suelo de mármol, lavabo bajoencimera, encimera de cuarzo compacto, suelo blanco y encimeras grises
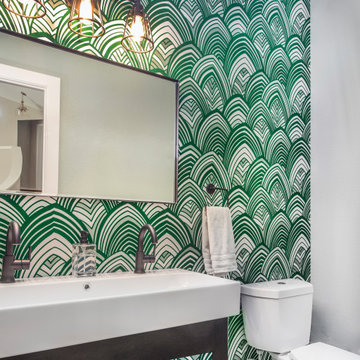
modern geometric wallpaper adds so much dimension.
Foto de aseo actual pequeño con armarios abiertos, puertas de armario negras, paredes verdes, lavabo de seno grande y papel pintado
Foto de aseo actual pequeño con armarios abiertos, puertas de armario negras, paredes verdes, lavabo de seno grande y papel pintado

Imagen de cuarto de baño principal, doble y a medida contemporáneo de tamaño medio con armarios estilo shaker, puertas de armario negras, ducha empotrada, sanitario de dos piezas, baldosas y/o azulejos negros, baldosas y/o azulejos de cerámica, paredes blancas, suelo de baldosas de cerámica, lavabo bajoencimera, encimera de cuarcita, suelo blanco, ducha con puerta corredera, encimeras blancas y cuarto de baño

Modelo de aseo de pie actual pequeño con armarios con paneles lisos, puertas de armario negras, sanitario de una pieza, paredes negras, suelo de baldosas de porcelana, lavabo bajoencimera, encimera de cuarzo compacto, suelo negro, encimeras blancas y papel pintado

Imagen de aseo flotante contemporáneo pequeño con armarios con paneles empotrados, puertas de armario negras, sanitario de pared, baldosas y/o azulejos blancos, baldosas y/o azulejos de mármol, paredes blancas, suelo de baldosas de porcelana, lavabo suspendido y suelo blanco
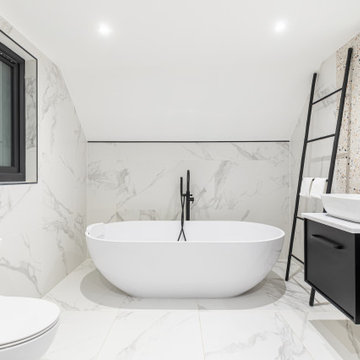
Diseño de cuarto de baño doble y flotante contemporáneo con armarios con paneles lisos, puertas de armario negras, bañera exenta, baldosas y/o azulejos beige, paredes blancas, lavabo sobreencimera, suelo blanco y encimeras blancas
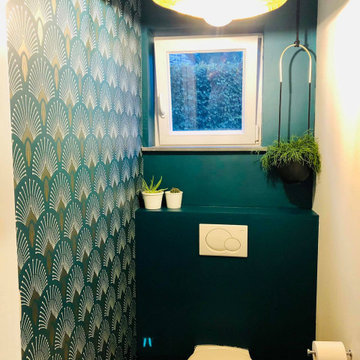
Foto de aseo flotante actual pequeño con armarios con rebordes decorativos, puertas de armario negras, sanitario de pared, paredes verdes, suelo de baldosas de cerámica, lavabo bajoencimera, suelo gris, encimeras blancas y papel pintado

Kowalske Kitchen & Bath was hired as the bathroom remodeling contractor for this Delafield master bath and closet. This black and white boho bathrooom has industrial touches and warm wood accents.
The original space was like a labyrinth, with a complicated layout of walls and doors. The homeowners wanted to improve the functionality and modernize the space.
The main entry of the bathroom/closet was a single door that lead to the vanity. Around the left was the closet and around the right was the rest of the bathroom. The bathroom area consisted of two separate closets, a bathtub/shower combo, a small walk-in shower and a toilet.
To fix the choppy layout, we separated the two spaces with separate doors – one to the master closet and one to the bathroom. We installed pocket doors for each doorway to keep a streamlined look and save space.
BLACK & WHITE BOHO BATHROOM
This master bath is a light, airy space with a boho vibe. The couple opted for a large walk-in shower featuring a Dreamline Shower enclosure. Moving the shower to the corner gave us room for a black vanity, quartz counters, two sinks, and plenty of storage and counter space. The toilet is tucked in the far corner behind a half wall.
BOHO DESIGN
The design is contemporary and features black and white finishes. We used a white cararra marble hexagon tile for the backsplash and the shower floor. The Hinkley light fixtures are matte black and chrome. The space is warmed up with luxury vinyl plank wood flooring and a teak shelf in the shower.
HOMEOWNER REVIEW
“Kowalske just finished our master bathroom/closet and left us very satisfied. Within a few weeks of involving Kowalske, they helped us finish our designs and planned out the whole project. Once they started, they finished work before deadlines, were so easy to communicate with, and kept expectations clear. They didn’t leave us wondering when their skilled craftsmen (all of which were professional and great guys) were coming and going or how far away the finish line was, each week was planned. Lastly, the quality of the finished product is second to none and worth every penny. I highly recommend Kowalske.” – Mitch, Facebook Review
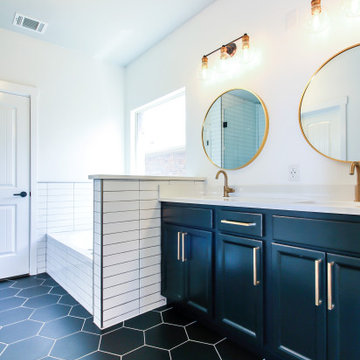
These are pictures of one of our latest remodel projects. We replaced the shower and all the tile surrounding the garden tub. The cabinets were re finished black and the floor was replaced using these mat black hexagon shaped tiles. All of the faucet fixtures and lights were also replaced. To update the contractor wall mirror, we added two round gold mirrors and vanity lights above.
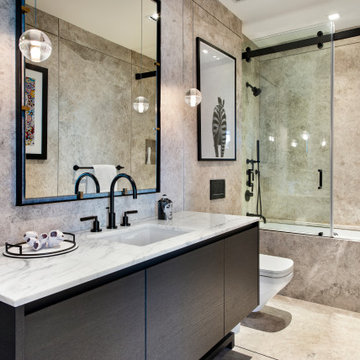
Imagen de cuarto de baño único y flotante contemporáneo con armarios con paneles lisos, puertas de armario negras, bañera empotrada, combinación de ducha y bañera, baldosas y/o azulejos grises, lavabo bajoencimera, suelo gris, ducha con puerta corredera y encimeras blancas

Ejemplo de cuarto de baño único, de pie y principal actual pequeño con armarios con paneles lisos, puertas de armario negras, ducha empotrada, baldosas y/o azulejos blancos, lavabo bajoencimera, suelo blanco, ducha con puerta con bisagras, encimeras blancas, sanitario de pared, baldosas y/o azulejos de mármol, paredes blancas y suelo de mármol

A fun and colourful kids bathroom in a newly built loft extension. A black and white terrazzo floor contrast with vertical pink metro tiles. Black taps and crittall shower screen for the walk in shower. An old reclaimed school trough sink adds character together with a big storage cupboard with Georgian wire glass with fresh display of plants.
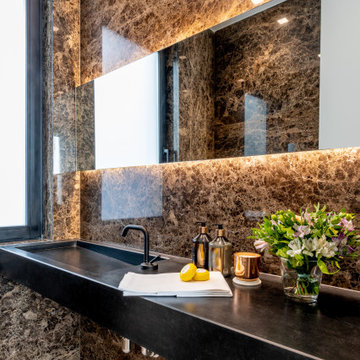
Diseño de cuarto de baño único y flotante actual grande con puertas de armario negras, baldosas y/o azulejos marrones, lavabo integrado, suelo gris y encimeras negras

Our clients for this project are a professional couple with a young family. They approached us to help with extending and improving their home in London SW2 to create an enhanced space both aesthetically and functionally for their growing family. We were appointed to provide a full architectural and interior design service, including the design of some bespoke furniture too.
A core element of the brief was to design a kitchen living and dining space that opened into the garden and created clear links from inside to out. This new space would provide a large family area they could enjoy all year around. We were also asked to retain the good bits of the current period living spaces while creating a more modern day area in an extension to the rear.
It was also a key requirement to refurbish the upstairs bathrooms while the extension and refurbishment works were underway.
The solution was a 21m2 extension to the rear of the property that mirrored the neighbouring property in shape and size. However, we added some additional features, such as the projecting glass box window seat. The new kitchen features a large island unit to create a workspace with storage, but also room for seating that is perfect for entertaining friends, or homework when the family gets to that age.
The sliding folding doors, paired with floor tiling that ran from inside to out, created a clear link from the garden to the indoor living space. Exposed brick blended with clean white walls creates a very contemporary finish throughout the extension, while the period features have been retained in the original parts of the house.
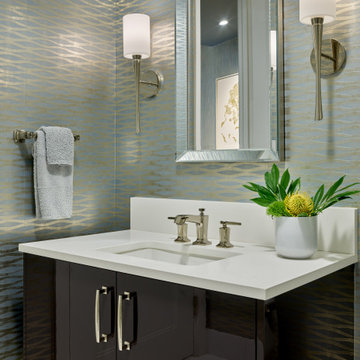
The high gloss sink vanity and metallic foil wave wallpaper in gold and silver tones make this powder room feel fresh, with a modern touch. Polished nickel sconces, faucet, and hardware add a classic slant to this contemporary city condo.
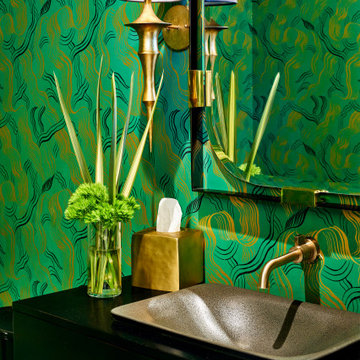
Photo by Matthew Niemann Photography
Imagen de aseo actual con armarios con paneles lisos, puertas de armario negras, paredes multicolor, lavabo sobreencimera, encimeras negras y papel pintado
Imagen de aseo actual con armarios con paneles lisos, puertas de armario negras, paredes multicolor, lavabo sobreencimera, encimeras negras y papel pintado
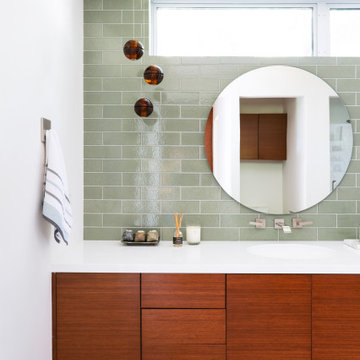
Diseño de cuarto de baño actual con puertas de armario negras, baldosas y/o azulejos verdes, paredes blancas, lavabo bajoencimera, suelo gris y encimeras blancas
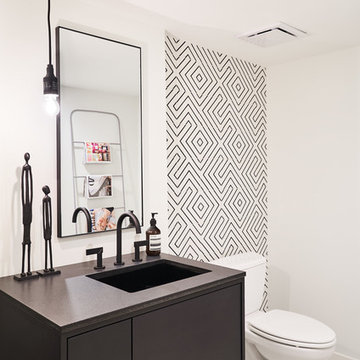
Ejemplo de aseo contemporáneo con armarios con paneles lisos, puertas de armario negras, baldosas y/o azulejos blancas y negros, paredes blancas, lavabo bajoencimera, suelo blanco y encimeras negras
8.996 fotos de baños contemporáneos con puertas de armario negras
3

