4.680 fotos de baños contemporáneos con encimeras negras
Filtrar por
Presupuesto
Ordenar por:Popular hoy
101 - 120 de 4680 fotos
Artículo 1 de 3
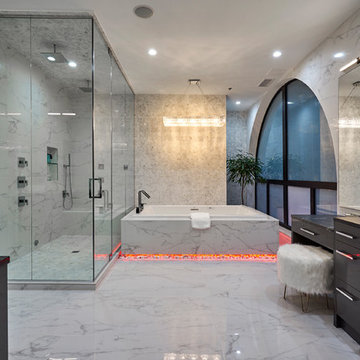
Imagen de cuarto de baño principal actual con armarios con paneles lisos, puertas de armario grises, bañera encastrada, ducha esquinera, baldosas y/o azulejos grises, lavabo bajoencimera, suelo blanco y encimeras negras
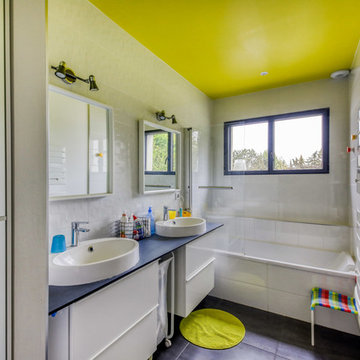
Diseño de cuarto de baño contemporáneo con armarios con paneles lisos, puertas de armario blancas, bañera empotrada, baldosas y/o azulejos grises, lavabo sobreencimera, suelo negro y encimeras negras
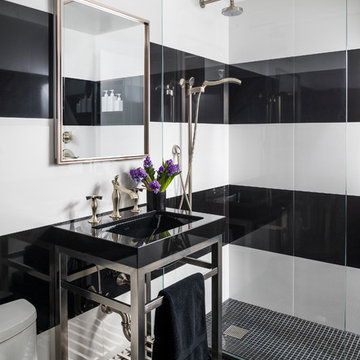
This beautiful bathroom designed by Jill Mehoff Architects features this great black and white tile design!
Ejemplo de cuarto de baño actual pequeño con baldosas y/o azulejos blancas y negros, encimeras negras, ducha empotrada, sanitario de una pieza, paredes multicolor, aseo y ducha, lavabo tipo consola y suelo negro
Ejemplo de cuarto de baño actual pequeño con baldosas y/o azulejos blancas y negros, encimeras negras, ducha empotrada, sanitario de una pieza, paredes multicolor, aseo y ducha, lavabo tipo consola y suelo negro

Tom Roe
Imagen de cuarto de baño infantil actual de tamaño medio sin sin inodoro con puertas de armario negras, bañera exenta, sanitario de pared, baldosas y/o azulejos negros, baldosas y/o azulejos de cerámica, paredes negras, suelo de mármol, lavabo sobreencimera, encimera de mármol, suelo negro, ducha con puerta con bisagras, encimeras negras y armarios con paneles lisos
Imagen de cuarto de baño infantil actual de tamaño medio sin sin inodoro con puertas de armario negras, bañera exenta, sanitario de pared, baldosas y/o azulejos negros, baldosas y/o azulejos de cerámica, paredes negras, suelo de mármol, lavabo sobreencimera, encimera de mármol, suelo negro, ducha con puerta con bisagras, encimeras negras y armarios con paneles lisos
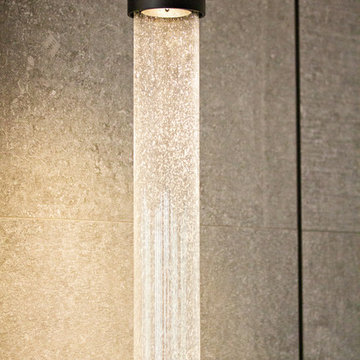
Foto de cuarto de baño principal actual grande con armarios con paneles lisos, puertas de armario de madera oscura, ducha doble, sanitario de una pieza, baldosas y/o azulejos grises, paredes grises, lavabo sobreencimera, suelo gris, ducha con puerta con bisagras, encimeras negras, suelo de cemento y encimera de cemento

An updated take on mid-century modern offers many spaces to enjoy the outdoors both from
inside and out: the two upstairs balconies create serene spaces, beautiful views can be enjoyed
from each of the masters, and the large back patio equipped with fireplace and cooking area is
perfect for entertaining. Pacific Architectural Millwork Stacking Doors create a seamless
indoor/outdoor feel. A stunning infinity edge pool with jacuzzi is a destination in and of itself.
Inside the home, draw your attention to oversized kitchen, study/library and the wine room off the
living and dining room.
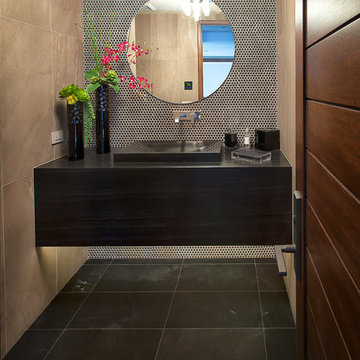
The second powder room in this home features a floating vanity and integrated sink composed of polished Smokey Black Vein Cut slabs. The accent wall was meant to create a dramatic, masculine feel which was accomplished by using a brushed metal three-dimensional mosaic. Sherpa Brown marble filed tile was used for the flooring to compliment the overall design.
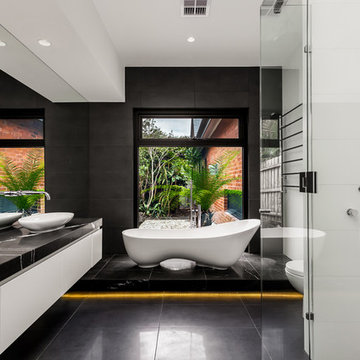
Aysha Lawson
Modelo de cuarto de baño principal actual grande con lavabo sobreencimera, armarios con paneles lisos, puertas de armario blancas, bañera exenta, ducha esquinera, suelo negro y encimeras negras
Modelo de cuarto de baño principal actual grande con lavabo sobreencimera, armarios con paneles lisos, puertas de armario blancas, bañera exenta, ducha esquinera, suelo negro y encimeras negras

Dark Green Herringbone Feature wall with sconces
Black Galaxy countertop
Diseño de aseo flotante contemporáneo con armarios tipo mueble, puertas de armario de madera en tonos medios, baldosas y/o azulejos verdes, baldosas y/o azulejos de cerámica, paredes blancas, suelo de baldosas de porcelana, encimera de granito, suelo blanco y encimeras negras
Diseño de aseo flotante contemporáneo con armarios tipo mueble, puertas de armario de madera en tonos medios, baldosas y/o azulejos verdes, baldosas y/o azulejos de cerámica, paredes blancas, suelo de baldosas de porcelana, encimera de granito, suelo blanco y encimeras negras

The client wanted a moody and monochromatic powder room with a lot of personality. We recommended the focal point tiles on the floor, added warmth with a gorgeous, black and wood vanity and topped that off with Matte black porcelain integrated sink and counter. The photography and accessories bring it all together and really pop with the dramatic black painted walls.

Imagen de cuarto de baño único y flotante contemporáneo de tamaño medio con puertas de armario de madera en tonos medios, bañera exenta, ducha abierta, sanitario de una pieza, baldosas y/o azulejos rosa, azulejos en listel, paredes rosas, suelo de baldosas de cerámica, aseo y ducha, lavabo sobreencimera, encimera de laminado, suelo gris, ducha abierta, encimeras negras y armarios con paneles lisos
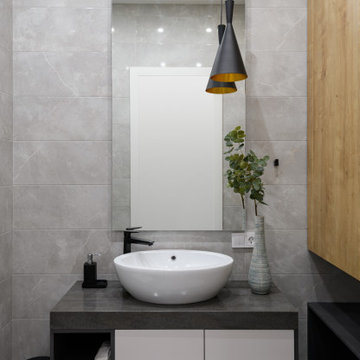
Ejemplo de aseo flotante actual pequeño con armarios con paneles lisos, puertas de armario negras, sanitario de pared, baldosas y/o azulejos grises, baldosas y/o azulejos de porcelana, paredes grises, suelo de baldosas de porcelana, lavabo encastrado, suelo gris y encimeras negras

Diseño de cuarto de baño principal, doble y flotante contemporáneo de tamaño medio con puertas de armario negras, bañera exenta, sanitario de una pieza, baldosas y/o azulejos de porcelana, lavabo bajoencimera, encimera de azulejos, suelo negro, encimeras negras, hornacina y bandeja
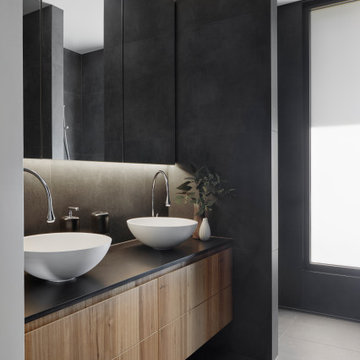
Imagen de cuarto de baño principal, doble y flotante contemporáneo de tamaño medio con armarios con paneles lisos, puertas de armario de madera oscura, baldosas y/o azulejos negros, baldosas y/o azulejos de cerámica, suelo de baldosas de cerámica, lavabo sobreencimera, encimera de cuarzo compacto, encimeras negras y suelo gris
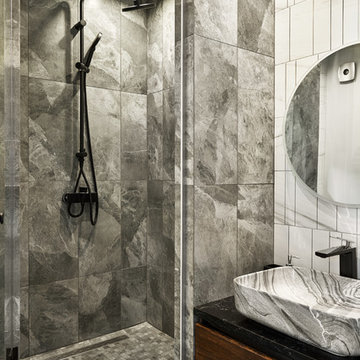
Ejemplo de cuarto de baño contemporáneo con armarios con paneles lisos, puertas de armario de madera en tonos medios, ducha empotrada, baldosas y/o azulejos grises, aseo y ducha, encimeras negras y lavabo sobreencimera
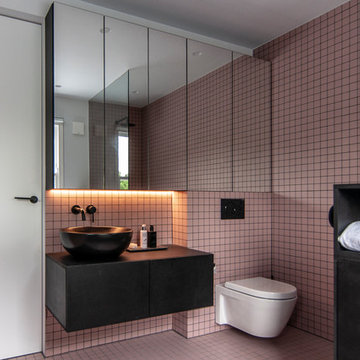
Variant Office
Ejemplo de cuarto de baño actual de tamaño medio con armarios con paneles lisos, puertas de armario negras, sanitario de pared, baldosas y/o azulejos rosa, paredes rosas, suelo rosa, encimeras negras y lavabo sobreencimera
Ejemplo de cuarto de baño actual de tamaño medio con armarios con paneles lisos, puertas de armario negras, sanitario de pared, baldosas y/o azulejos rosa, paredes rosas, suelo rosa, encimeras negras y lavabo sobreencimera
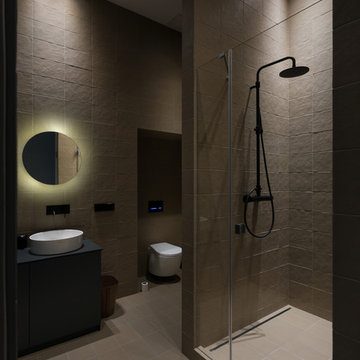
Андрей Авдеенко
Diseño de cuarto de baño actual con aseo y ducha, lavabo sobreencimera, suelo beige, ducha con puerta con bisagras y encimeras negras
Diseño de cuarto de baño actual con aseo y ducha, lavabo sobreencimera, suelo beige, ducha con puerta con bisagras y encimeras negras

Master bathroom in Lake house.
Trent Bell Photography
Diseño de cuarto de baño principal contemporáneo de tamaño medio con puertas de armario de madera oscura, bañera exenta, ducha empotrada, paredes azules, suelo de madera clara, lavabo sobreencimera, encimera de granito, armarios con paneles lisos, baldosas y/o azulejos multicolor, azulejos en listel, suelo marrón, ducha con puerta con bisagras y encimeras negras
Diseño de cuarto de baño principal contemporáneo de tamaño medio con puertas de armario de madera oscura, bañera exenta, ducha empotrada, paredes azules, suelo de madera clara, lavabo sobreencimera, encimera de granito, armarios con paneles lisos, baldosas y/o azulejos multicolor, azulejos en listel, suelo marrón, ducha con puerta con bisagras y encimeras negras

The goal of this project was to upgrade the builder grade finishes and create an ergonomic space that had a contemporary feel. This bathroom transformed from a standard, builder grade bathroom to a contemporary urban oasis. This was one of my favorite projects, I know I say that about most of my projects but this one really took an amazing transformation. By removing the walls surrounding the shower and relocating the toilet it visually opened up the space. Creating a deeper shower allowed for the tub to be incorporated into the wet area. Adding a LED panel in the back of the shower gave the illusion of a depth and created a unique storage ledge. A custom vanity keeps a clean front with different storage options and linear limestone draws the eye towards the stacked stone accent wall.
Houzz Write Up: https://www.houzz.com/magazine/inside-houzz-a-chopped-up-bathroom-goes-streamlined-and-swank-stsetivw-vs~27263720
The layout of this bathroom was opened up to get rid of the hallway effect, being only 7 foot wide, this bathroom needed all the width it could muster. Using light flooring in the form of natural lime stone 12x24 tiles with a linear pattern, it really draws the eye down the length of the room which is what we needed. Then, breaking up the space a little with the stone pebble flooring in the shower, this client enjoyed his time living in Japan and wanted to incorporate some of the elements that he appreciated while living there. The dark stacked stone feature wall behind the tub is the perfect backdrop for the LED panel, giving the illusion of a window and also creates a cool storage shelf for the tub. A narrow, but tasteful, oval freestanding tub fit effortlessly in the back of the shower. With a sloped floor, ensuring no standing water either in the shower floor or behind the tub, every thought went into engineering this Atlanta bathroom to last the test of time. With now adequate space in the shower, there was space for adjacent shower heads controlled by Kohler digital valves. A hand wand was added for use and convenience of cleaning as well. On the vanity are semi-vessel sinks which give the appearance of vessel sinks, but with the added benefit of a deeper, rounded basin to avoid splashing. Wall mounted faucets add sophistication as well as less cleaning maintenance over time. The custom vanity is streamlined with drawers, doors and a pull out for a can or hamper.
A wonderful project and equally wonderful client. I really enjoyed working with this client and the creative direction of this project.
Brushed nickel shower head with digital shower valve, freestanding bathtub, curbless shower with hidden shower drain, flat pebble shower floor, shelf over tub with LED lighting, gray vanity with drawer fronts, white square ceramic sinks, wall mount faucets and lighting under vanity. Hidden Drain shower system. Atlanta Bathroom.
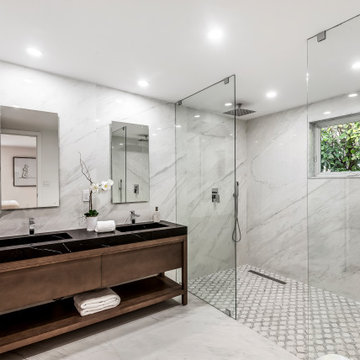
Imagen de cuarto de baño principal, doble y de pie contemporáneo grande con puertas de armario de madera en tonos medios, ducha doble, sanitario de una pieza, baldosas y/o azulejos blancos, baldosas y/o azulejos de mármol, paredes blancas, suelo de mármol, encimera de mármol, suelo blanco, ducha abierta y encimeras negras
4.680 fotos de baños contemporáneos con encimeras negras
6

